Beige Exterior Design Ideas with Mixed Siding
Refine by:
Budget
Sort by:Popular Today
1 - 20 of 15,736 photos
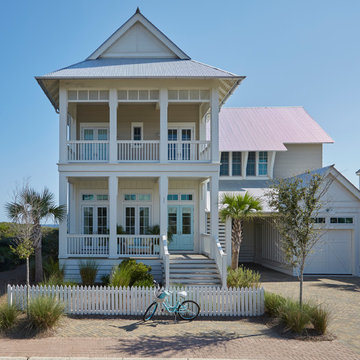
Design ideas for a beach style two-storey beige house exterior in Other with mixed siding, a gable roof and a metal roof.
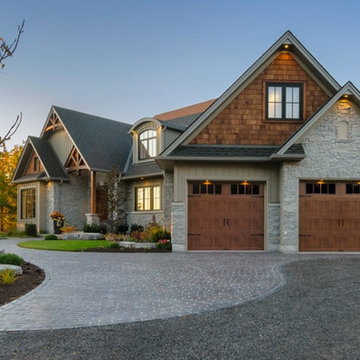
This is an example of a large arts and crafts two-storey beige exterior in Minneapolis with mixed siding and a gable roof.
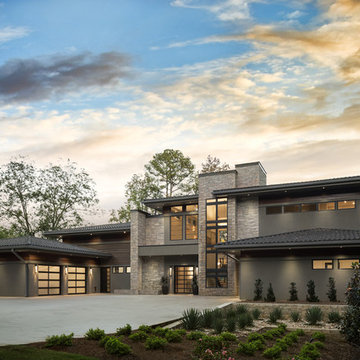
Twilight exterior of Modern Home by Alexander Modern Homes in Muscle Shoals Alabama, and Phil Kean Design by Birmingham Alabama based architectural and interiors photographer Tommy Daspit. See more of his work at http://tommydaspit.com
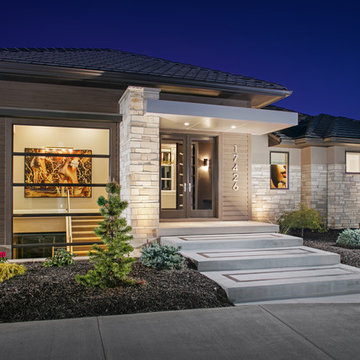
Photo of a mid-sized transitional one-storey beige house exterior in Omaha with mixed siding, a hip roof and a shingle roof.
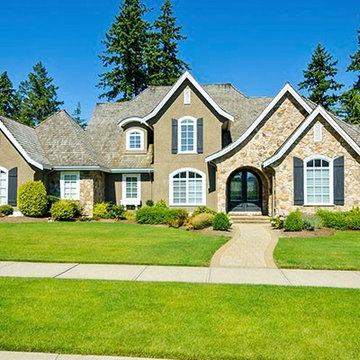
Expansive traditional two-storey beige house exterior in Other with mixed siding, a gable roof and a shingle roof.
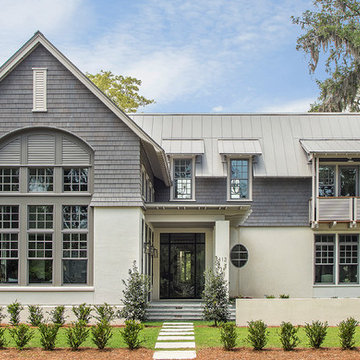
The exterior of this home is as functional as it is aesthetically pleasing. The standing seam roof is a popular option because of its durability, clean lines and energy efficiency. Cedar shingles and exposed rafter tails elevate the overall design. One of the most stunning features of this home is the custom, all glass front door with side lites and transom.
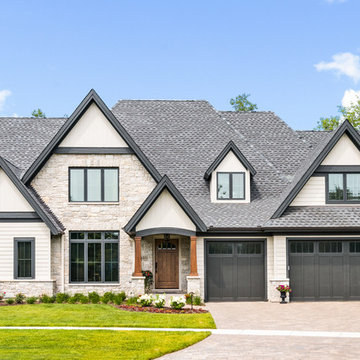
This 2 story home with a first floor Master Bedroom features a tumbled stone exterior with iron ore windows and modern tudor style accents. The Great Room features a wall of built-ins with antique glass cabinet doors that flank the fireplace and a coffered beamed ceiling. The adjacent Kitchen features a large walnut topped island which sets the tone for the gourmet kitchen. Opening off of the Kitchen, the large Screened Porch entertains year round with a radiant heated floor, stone fireplace and stained cedar ceiling. Photo credit: Picture Perfect Homes
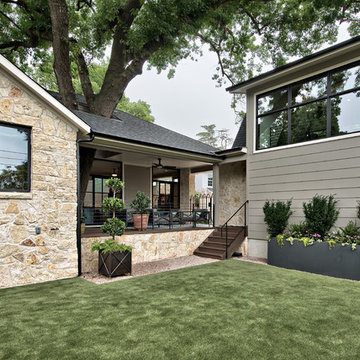
C. L. Fry Photo
Photo of a small transitional two-storey beige house exterior in Austin with mixed siding, a gable roof and a shingle roof.
Photo of a small transitional two-storey beige house exterior in Austin with mixed siding, a gable roof and a shingle roof.
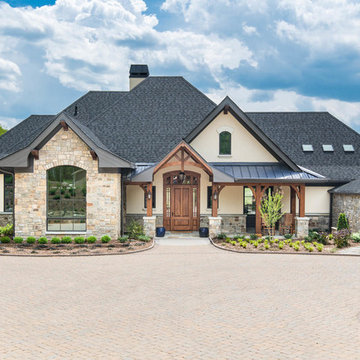
Large country two-storey beige house exterior in Other with mixed siding, a hip roof and a shingle roof.
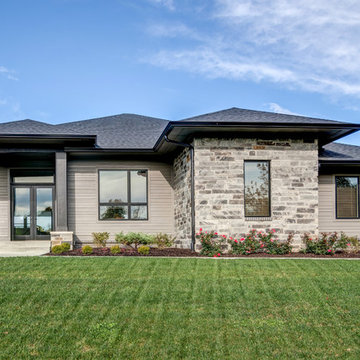
This 4,800 SQ FT Modern Prairie home is unique with the combination of exterior sidings.
Photo Credit: Tom Graham
Mid-sized transitional one-storey beige house exterior in Indianapolis with mixed siding, a hip roof and a shingle roof.
Mid-sized transitional one-storey beige house exterior in Indianapolis with mixed siding, a hip roof and a shingle roof.
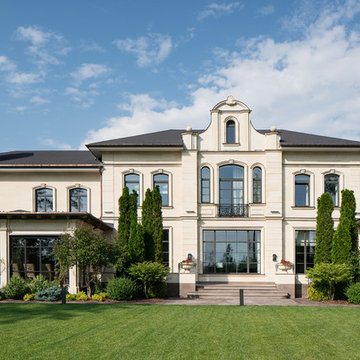
Transitional three-storey beige house exterior in Moscow with a hip roof, mixed siding and a metal roof.
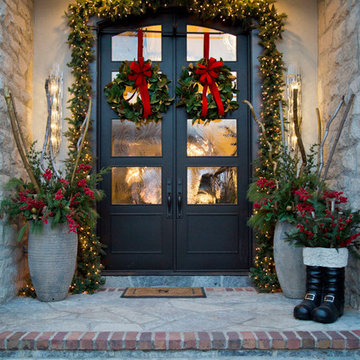
Inspiration for a large transitional two-storey beige house exterior in Kansas City with mixed siding and a shingle roof.
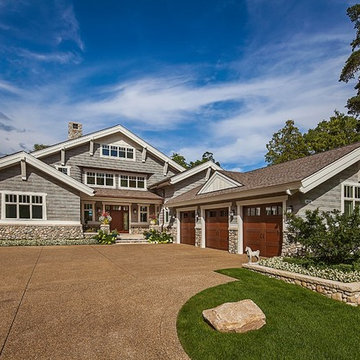
Inspired by the surrounding landscape, the Craftsman/Prairie style is one of the few truly American architectural styles. It was developed around the turn of the century by a group of Midwestern architects and continues to be among the most comfortable of all American-designed architecture more than a century later, one of the main reasons it continues to attract architects and homeowners today. Oxbridge builds on that solid reputation, drawing from Craftsman/Prairie and classic Farmhouse styles. Its handsome Shingle-clad exterior includes interesting pitched rooflines, alternating rows of cedar shake siding, stone accents in the foundation and chimney and distinctive decorative brackets. Repeating triple windows add interest to the exterior while keeping interior spaces open and bright. Inside, the floor plan is equally impressive. Columns on the porch and a custom entry door with sidelights and decorative glass leads into a spacious 2,900-square-foot main floor, including a 19 by 24-foot living room with a period-inspired built-ins and a natural fireplace. While inspired by the past, the home lives for the present, with open rooms and plenty of storage throughout. Also included is a 27-foot-wide family-style kitchen with a large island and eat-in dining and a nearby dining room with a beadboard ceiling that leads out onto a relaxing 240-square-foot screen porch that takes full advantage of the nearby outdoors and a private 16 by 20-foot master suite with a sloped ceiling and relaxing personal sitting area. The first floor also includes a large walk-in closet, a home management area and pantry to help you stay organized and a first-floor laundry area. Upstairs, another 1,500 square feet awaits, with a built-ins and a window seat at the top of the stairs that nod to the home’s historic inspiration. Opt for three family bedrooms or use one of the three as a yoga room; the upper level also includes attic access, which offers another 500 square feet, perfect for crafts or a playroom. More space awaits in the lower level, where another 1,500 square feet (and an additional 1,000) include a recreation/family room with nine-foot ceilings, a wine cellar and home office.
Photographer: Jeff Garland
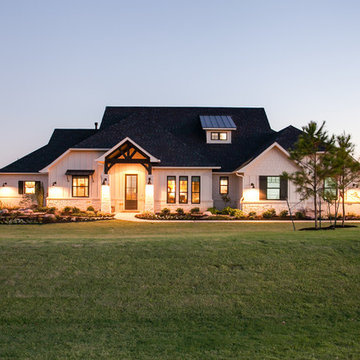
Ariana with ANM Photograhy
Design ideas for a large arts and crafts one-storey beige house exterior in Dallas with mixed siding, a clipped gable roof and a shingle roof.
Design ideas for a large arts and crafts one-storey beige house exterior in Dallas with mixed siding, a clipped gable roof and a shingle roof.
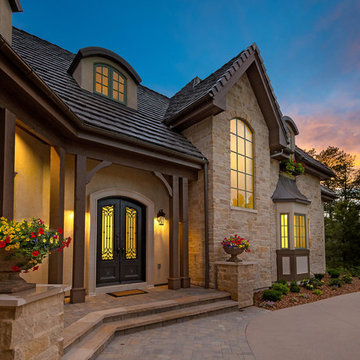
Expansive two-storey beige house exterior in Denver with mixed siding, a hip roof and a shingle roof.
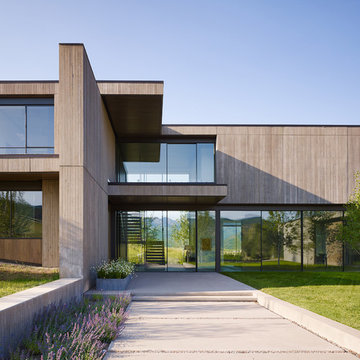
Steve Hall Hedrich Blessing
Design ideas for a contemporary two-storey beige house exterior in Denver with mixed siding and a flat roof.
Design ideas for a contemporary two-storey beige house exterior in Denver with mixed siding and a flat roof.
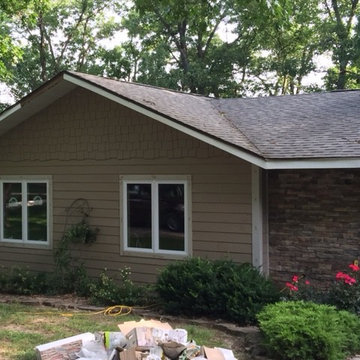
Inspiration for a mid-sized traditional one-storey beige house exterior in Other with mixed siding, a hip roof and a shingle roof.
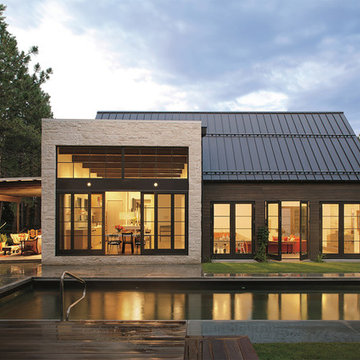
Large contemporary one-storey beige exterior in Denver with mixed siding and a gable roof.
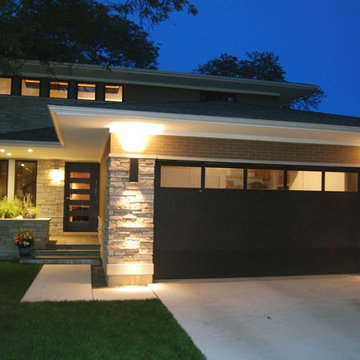
Mid-sized contemporary two-storey beige exterior in San Diego with mixed siding and a gable roof.
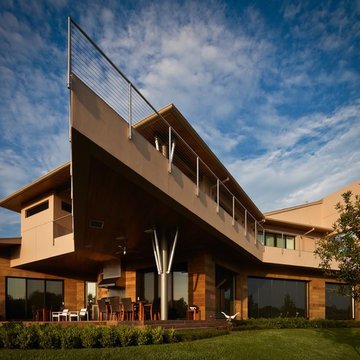
Builder: Sims Luxury Builders
Inspiration for an expansive modern three-storey beige house exterior in Houston with mixed siding, a hip roof and a metal roof.
Inspiration for an expansive modern three-storey beige house exterior in Houston with mixed siding, a hip roof and a metal roof.
Beige Exterior Design Ideas with Mixed Siding
1