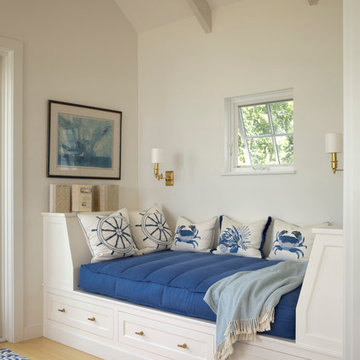Beige Family Room Design Photos with Light Hardwood Floors
Refine by:
Budget
Sort by:Popular Today
1 - 20 of 3,183 photos
Item 1 of 3

Periscope House draws light into a young family’s home, adding thoughtful solutions and flexible spaces to 1950s Art Deco foundations.
Our clients engaged us to undertake a considered extension to their character-rich home in Malvern East. They wanted to celebrate their home’s history while adapting it to the needs of their family, and future-proofing it for decades to come.
The extension’s form meets with and continues the existing roofline, politely emerging at the rear of the house. The tones of the original white render and red brick are reflected in the extension, informing its white Colorbond exterior and selective pops of red throughout.
Inside, the original home’s layout has been reimagined to better suit a growing family. Once closed-in formal dining and lounge rooms were converted into children’s bedrooms, supplementing the main bedroom and a versatile fourth room. Grouping these rooms together has created a subtle definition of zones: private spaces are nestled to the front, while the rear extension opens up to shared living areas.
A tailored response to the site, the extension’s ground floor addresses the western back garden, and first floor (AKA the periscope) faces the northern sun. Sitting above the open plan living areas, the periscope is a mezzanine that nimbly sidesteps the harsh afternoon light synonymous with a western facing back yard. It features a solid wall to the west and a glass wall to the north, emulating the rotation of a periscope to draw gentle light into the extension.
Beneath the mezzanine, the kitchen, dining, living and outdoor spaces effortlessly overlap. Also accessible via an informal back door for friends and family, this generous communal area provides our clients with the functionality, spatial cohesion and connection to the outdoors they were missing. Melding modern and heritage elements, Periscope House honours the history of our clients’ home while creating light-filled shared spaces – all through a periscopic lens that opens the home to the garden.

Photo of a large beach style open concept family room in Geelong with white walls, light hardwood floors, a standard fireplace, a wood fireplace surround, a wall-mounted tv and brown floor.

a small family room provides an area for television at the open kitchen and living space
Photo of a small modern open concept family room in Orange County with white walls, light hardwood floors, a standard fireplace, a stone fireplace surround, a wall-mounted tv, multi-coloured floor and wood walls.
Photo of a small modern open concept family room in Orange County with white walls, light hardwood floors, a standard fireplace, a stone fireplace surround, a wall-mounted tv, multi-coloured floor and wood walls.

Photo of a large country open concept family room in San Diego with beige walls, light hardwood floors, a stone fireplace surround, a built-in media wall, brown floor and exposed beam.

Mid-sized beach style open concept family room in Dorset with white walls, light hardwood floors, a ribbon fireplace, a freestanding tv and grey floor.
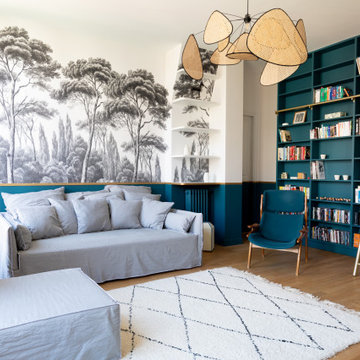
Rénovation d'un appartement en duplex de 200m2 dans le 17ème arrondissement de Paris.
Design Charlotte Féquet & Laurie Mazit.
Photos Laura Jacques.
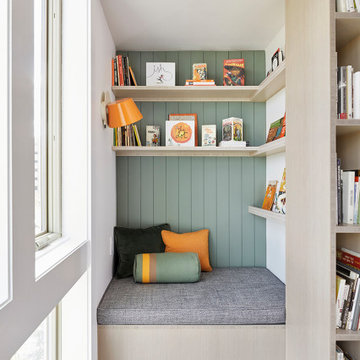
Cozy Reading Nook
Photo of a mid-sized contemporary open concept family room in Portland with white walls, light hardwood floors and grey floor.
Photo of a mid-sized contemporary open concept family room in Portland with white walls, light hardwood floors and grey floor.
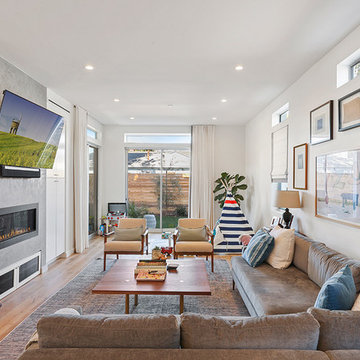
Venetian plaster surround with component cabinet belo and TV above. Linear fireplace, storage full height. Pocket door with multiplied track to exterior garden area.
Oak floors
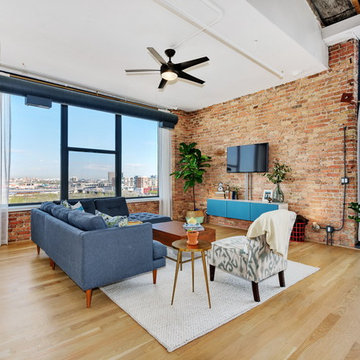
Living Room (AFTER)
Industrial open concept family room in Chicago with red walls, light hardwood floors, a wall-mounted tv and beige floor.
Industrial open concept family room in Chicago with red walls, light hardwood floors, a wall-mounted tv and beige floor.
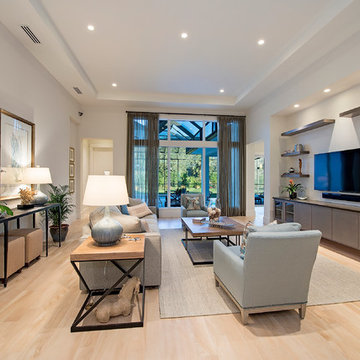
drapes, floating shelves, recessed lights, mounted tv, sound bar, rustic coffee table, square coffee table, upholstered couch, upholstered, gray couch, chairs, credenza, trey ceiling, light wood floors, open concept, glass doors, transom window, natural fiber area rug, white walls, gray cabinet, blue accent chairs, floating cabinet
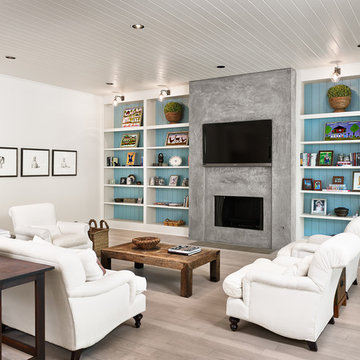
Casey Dunn Photography
Large transitional family room in Houston with light hardwood floors, white walls, a standard fireplace, a concrete fireplace surround and a wall-mounted tv.
Large transitional family room in Houston with light hardwood floors, white walls, a standard fireplace, a concrete fireplace surround and a wall-mounted tv.
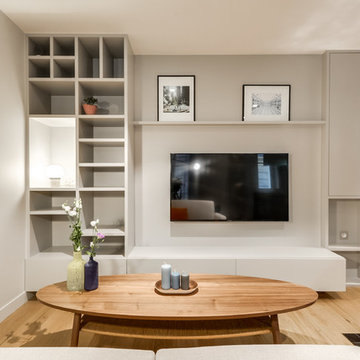
meero
Inspiration for a mid-sized contemporary open concept family room in Paris with a library, grey walls, light hardwood floors, no fireplace and a wall-mounted tv.
Inspiration for a mid-sized contemporary open concept family room in Paris with a library, grey walls, light hardwood floors, no fireplace and a wall-mounted tv.
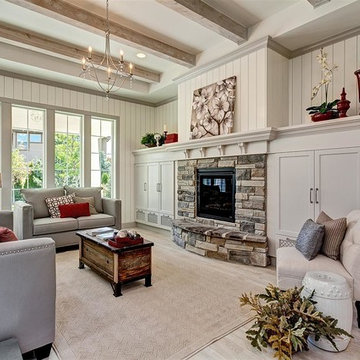
Doug Petersen Photography
This is an example of a mid-sized traditional open concept family room in Boise with beige walls, light hardwood floors, a standard fireplace and a stone fireplace surround.
This is an example of a mid-sized traditional open concept family room in Boise with beige walls, light hardwood floors, a standard fireplace and a stone fireplace surround.
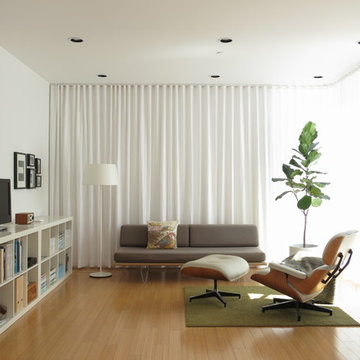
reading room.
photography: ras-a, inc. ©2012
Scandinavian family room in Los Angeles with white walls, light hardwood floors, a freestanding tv and beige floor.
Scandinavian family room in Los Angeles with white walls, light hardwood floors, a freestanding tv and beige floor.

This is an example of a country family room in San Francisco with a home bar, white walls, light hardwood floors, a standard fireplace, a stone fireplace surround, brown floor, exposed beam and planked wall panelling.
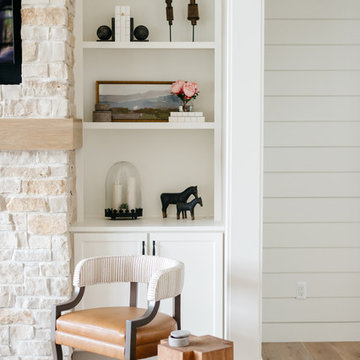
Large country enclosed family room in Detroit with beige walls, light hardwood floors, a standard fireplace, a stone fireplace surround, a built-in media wall and brown floor.
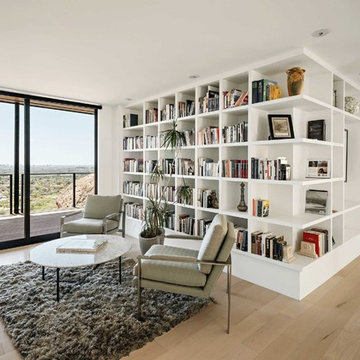
From most rooms of the home, one gets a view of the Phoenix skyline in the distance.
Inspiration for a contemporary family room in Phoenix with white walls, light hardwood floors and beige floor.
Inspiration for a contemporary family room in Phoenix with white walls, light hardwood floors and beige floor.
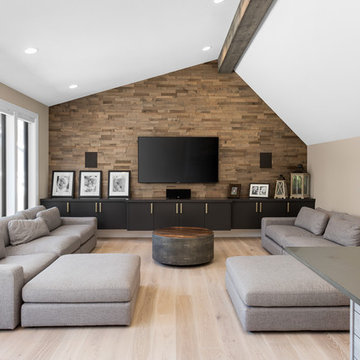
Photo of a transitional family room in Portland with beige walls, light hardwood floors, a wall-mounted tv and beige floor.
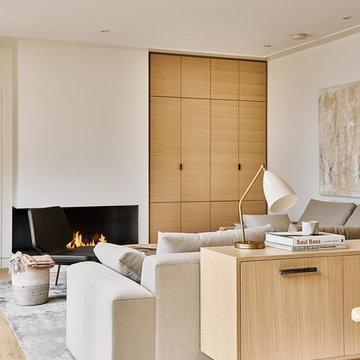
Inspiration for a contemporary loft-style family room in Vancouver with white walls, light hardwood floors, a standard fireplace, a plaster fireplace surround, no tv and beige floor.
Beige Family Room Design Photos with Light Hardwood Floors
1
