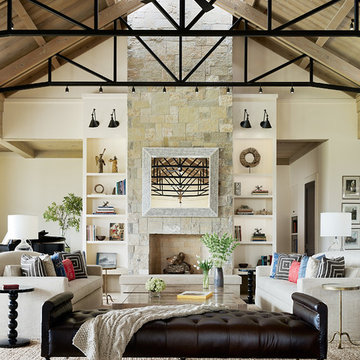Beige Formal Living Room Design Photos
Refine by:
Budget
Sort by:Popular Today
1 - 20 of 13,501 photos
Item 1 of 3

Inspiration for a small eclectic formal enclosed living room in Sydney with white walls, medium hardwood floors, no fireplace, no tv and brown floor.
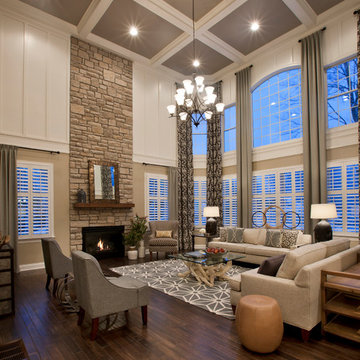
Bill Taylor
Traditional formal open concept living room in Boston with white walls, dark hardwood floors, a standard fireplace, a stone fireplace surround and coffered.
Traditional formal open concept living room in Boston with white walls, dark hardwood floors, a standard fireplace, a stone fireplace surround and coffered.
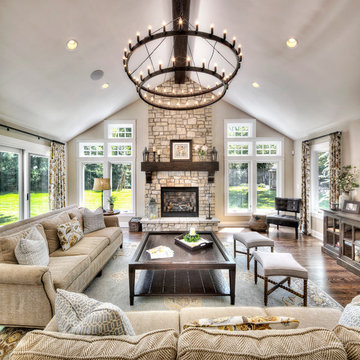
Clients' first home and there forever home with a family of four and in laws close, this home needed to be able to grow with the family. This most recent growth included a few home additions including the kids bathrooms (on suite) added on to the East end, the two original bathrooms were converted into one larger hall bath, the kitchen wall was blown out, entrying into a complete 22'x22' great room addition with a mudroom and half bath leading to the garage and the final addition a third car garage. This space is transitional and classic to last the test of time.
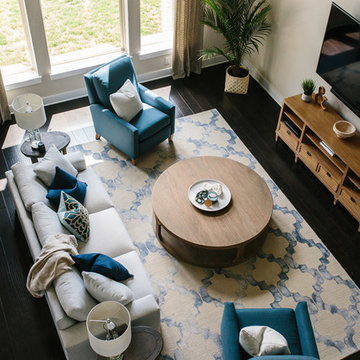
A farmhouse coastal styled home located in the charming neighborhood of Pflugerville. We merged our client's love of the beach with rustic elements which represent their Texas lifestyle. The result is a laid-back interior adorned with distressed woods, light sea blues, and beach-themed decor. We kept the furnishings tailored and contemporary with some heavier case goods- showcasing a touch of traditional. Our design even includes a separate hangout space for the teenagers and a cozy media for everyone to enjoy! The overall design is chic yet welcoming, perfect for this energetic young family.
Project designed by Sara Barney’s Austin interior design studio BANDD DESIGN. They serve the entire Austin area and its surrounding towns, with an emphasis on Round Rock, Lake Travis, West Lake Hills, and Tarrytown.
For more about BANDD DESIGN, click here: https://bandddesign.com/
To learn more about this project, click here: https://bandddesign.com/moving-water/
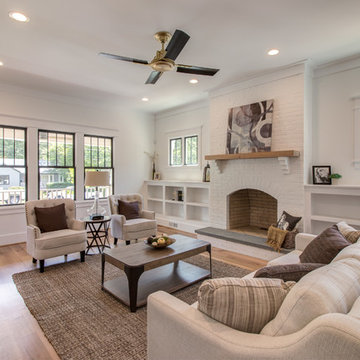
Warm white living room accented with natural jute rug and linen furniture. White brick fireplace with wood mantle compliments light tone wood floors.
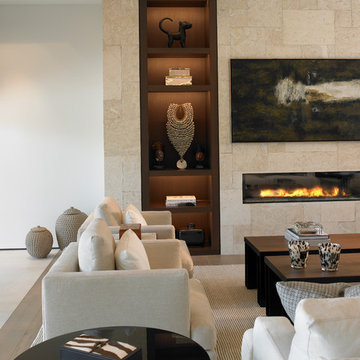
The focal point of the living room is it’s coral stone fireplace wall. We designed a custom oak library unit, floor to ceiling at it's side.
This is an example of a contemporary formal living room in Miami with beige walls, a ribbon fireplace and a tile fireplace surround.
This is an example of a contemporary formal living room in Miami with beige walls, a ribbon fireplace and a tile fireplace surround.
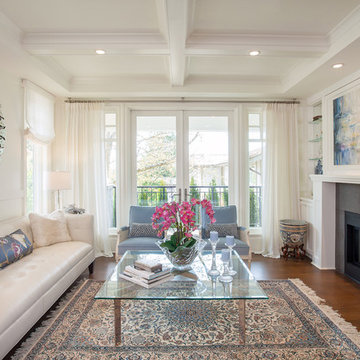
Design ideas for a mid-sized transitional formal open concept living room in Vancouver with white walls, dark hardwood floors, a tile fireplace surround, no tv and a standard fireplace.
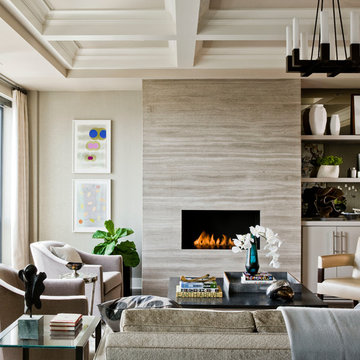
Photography by Michael J. Lee
Large transitional formal open concept living room in Boston with beige walls, a ribbon fireplace, medium hardwood floors, a stone fireplace surround, no tv, brown floor and recessed.
Large transitional formal open concept living room in Boston with beige walls, a ribbon fireplace, medium hardwood floors, a stone fireplace surround, no tv, brown floor and recessed.
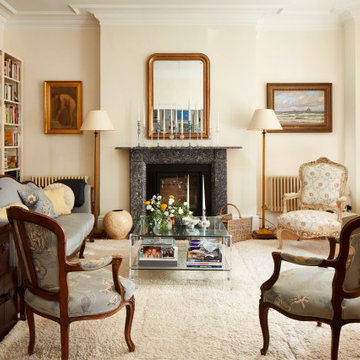
Inspiration for a mid-sized eclectic formal enclosed living room in London with beige walls, a standard fireplace, a stone fireplace surround and beige floor.
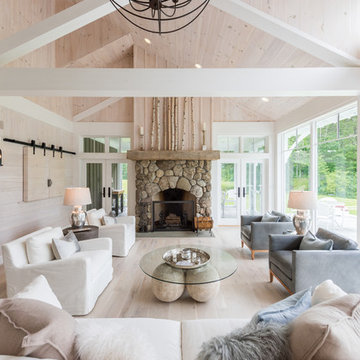
The great room walls are filled with glass doors and transom windows, providing maximum natural light and views of the pond and the meadow.
Photographer: Daniel Contelmo Jr.
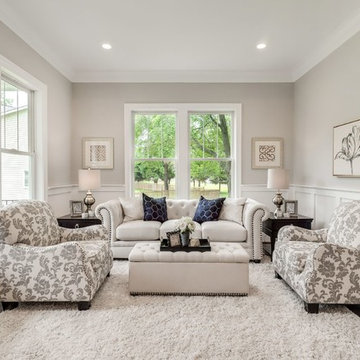
Robert Miller Photography
Inspiration for a mid-sized traditional formal enclosed living room in DC Metro with grey walls, dark hardwood floors, brown floor, no fireplace and no tv.
Inspiration for a mid-sized traditional formal enclosed living room in DC Metro with grey walls, dark hardwood floors, brown floor, no fireplace and no tv.
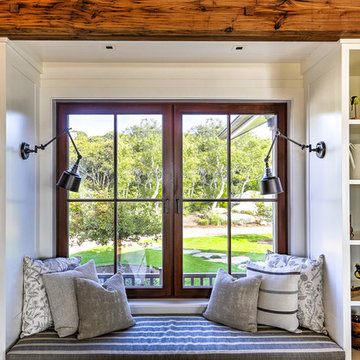
Photo: Amy Nowak-Palmerini
Large beach style formal open concept living room in Boston with white walls and medium hardwood floors.
Large beach style formal open concept living room in Boston with white walls and medium hardwood floors.
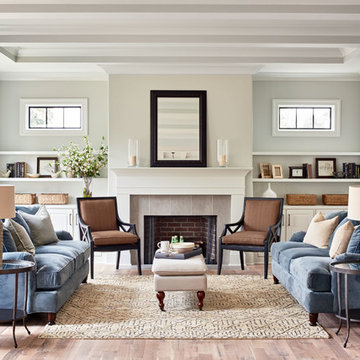
John Jackovich-Grande Custom Homes
This is an example of a transitional formal living room in Charlotte with grey walls, a standard fireplace, no tv and light hardwood floors.
This is an example of a transitional formal living room in Charlotte with grey walls, a standard fireplace, no tv and light hardwood floors.
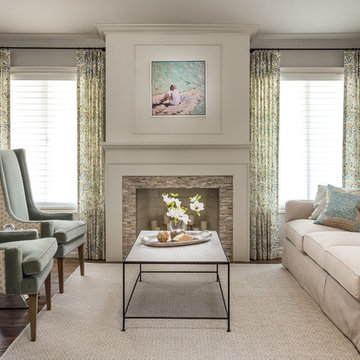
Modern Classic Coastal Living room with an inviting seating arrangement. Classic paisley drapes with iron drapery hardware against Sherwin-Williams Lattice grey paint color SW 7654. Keep it classic - Despite being a thoroughly traditional aesthetic wing back chairs fit perfectly with modern marble table.
An Inspiration for a classic living room in San Diego with grey, beige, turquoise, blue colour combination.
Sand Kasl Imaging
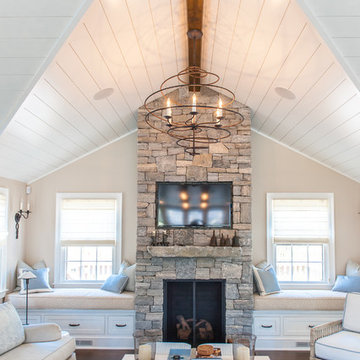
Wendy Mills
Photo of a beach style formal living room in Boston with beige walls, dark hardwood floors, a standard fireplace, a wall-mounted tv and a stone fireplace surround.
Photo of a beach style formal living room in Boston with beige walls, dark hardwood floors, a standard fireplace, a wall-mounted tv and a stone fireplace surround.
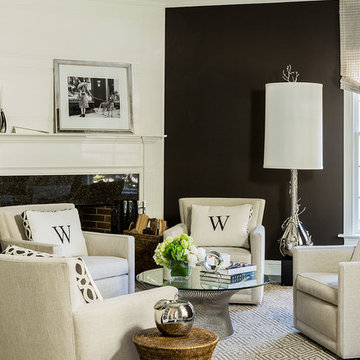
White - Black living room
Inspiration for a transitional formal living room in Manchester with brown walls, a standard fireplace and no tv.
Inspiration for a transitional formal living room in Manchester with brown walls, a standard fireplace and no tv.
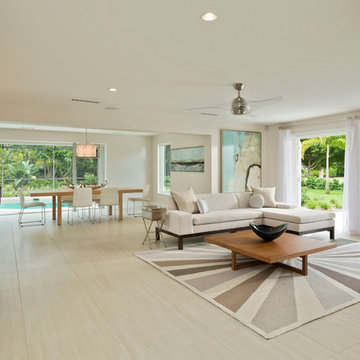
An old style Florida home with small rooms was opened up to provide this amazing contemporary space with an airy indoor-outdoor living. French doors were added to the right side of the living area and the back wall was removed and replace with glass stacking doors to provide access to the fabulous Naples outdoors. Clean lines make this easy-care living home a perfect retreat from the cold northern winters.
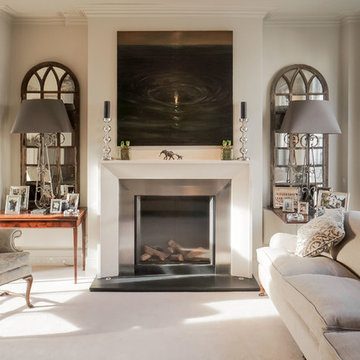
The living room at the house in Chelsea with a bespoke fireplace surround designed by us and supplied and installed by Marble Hill Fireplaces with a gas stove from interfocos. George Sharman Photography

Photos by SpaceCrafting
Photo of a large traditional formal enclosed living room in Minneapolis with grey walls, a two-sided fireplace and a stone fireplace surround.
Photo of a large traditional formal enclosed living room in Minneapolis with grey walls, a two-sided fireplace and a stone fireplace surround.
Beige Formal Living Room Design Photos
1
