Beige Foyer Design Ideas
Refine by:
Budget
Sort by:Popular Today
1 - 20 of 4,873 photos
Item 1 of 3

Mid-sized transitional foyer in Milwaukee with white walls, light hardwood floors, a dutch front door, a black front door, brown floor and exposed beam.
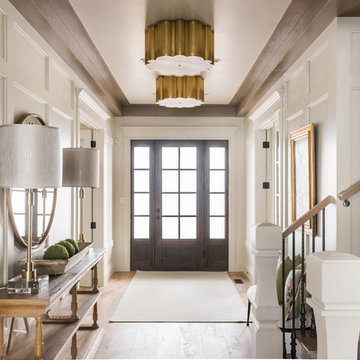
Rebecca Westover
This is an example of a mid-sized traditional foyer in Salt Lake City with white walls, light hardwood floors, a single front door, a glass front door and beige floor.
This is an example of a mid-sized traditional foyer in Salt Lake City with white walls, light hardwood floors, a single front door, a glass front door and beige floor.
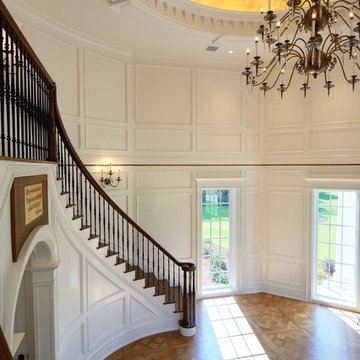
Stansbury Photography
View the dramatic video of this captivating home here: http://bit.ly/22rjvjP
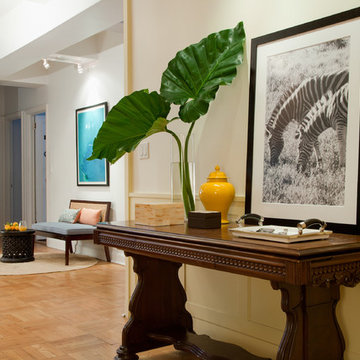
Juxtaposing the rustic beauty of an African safari with the electric pop of neon colors pulled this home together with amazing playfulness and free spiritedness.
We took a modern interpretation of tribal patterns in the textiles and cultural, hand-crafted accessories, then added the client’s favorite colors, turquoise and lime, to lend a relaxed vibe throughout, perfect for their teenage children to feel right at home.

This is an example of a large foyer in Raleigh with beige walls, marble floors, a single front door, a dark wood front door, beige floor, recessed and panelled walls.

Mudrooms are practical entryway spaces that serve as a buffer between the outdoors and the main living areas of a home. Typically located near the front or back door, mudrooms are designed to keep the mess of the outside world at bay.
These spaces often feature built-in storage for coats, shoes, and accessories, helping to maintain a tidy and organized home. Durable flooring materials, such as tile or easy-to-clean surfaces, are common in mudrooms to withstand dirt and moisture.
Additionally, mudrooms may include benches or cubbies for convenient seating and storage of bags or backpacks. With hooks for hanging outerwear and perhaps a small sink for quick cleanups, mudrooms efficiently balance functionality with the demands of an active household, providing an essential transitional space in the home.
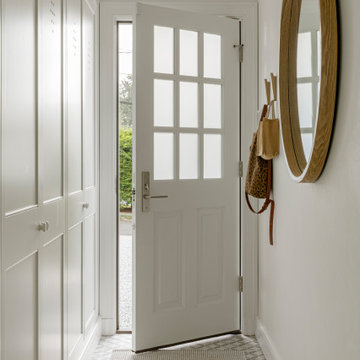
TEAM
Architect: LDa Architecture & Interiors
Builder: Affinity Builders
Landscape Architect: Jon Russo
Photographer: Sean Litchfield Photography
Photo of a small transitional foyer in Boston.
Photo of a small transitional foyer in Boston.

Inspiration for a small contemporary foyer in Bordeaux with a single front door, white walls, light hardwood floors, a black front door and beige floor.

Warm and inviting this new construction home, by New Orleans Architect Al Jones, and interior design by Bradshaw Designs, lives as if it's been there for decades. Charming details provide a rich patina. The old Chicago brick walls, the white slurried brick walls, old ceiling beams, and deep green paint colors, all add up to a house filled with comfort and charm for this dear family.
Lead Designer: Crystal Romero; Designer: Morgan McCabe; Photographer: Stephen Karlisch; Photo Stylist: Melanie McKinley.
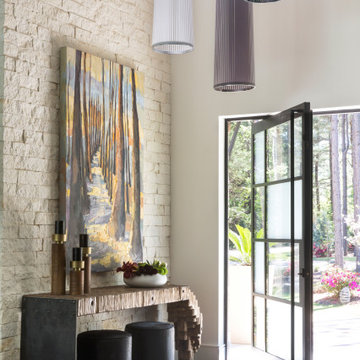
Photo of a contemporary foyer in Little Rock with beige walls, dark hardwood floors, a pivot front door, a glass front door and brown floor.
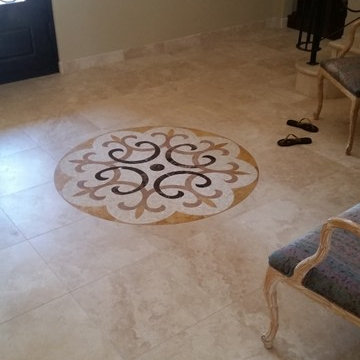
Photo of a large traditional foyer in San Francisco with beige walls, porcelain floors and beige floor.
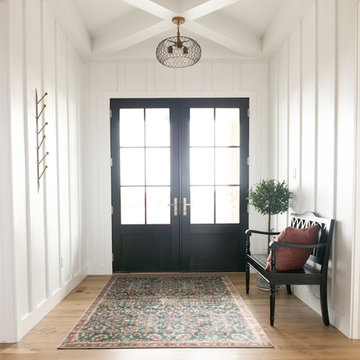
Entry way designed and built by Gowler Homes, photo taken by Jacey Caldwell Photography
Mid-sized country foyer in Denver with white walls, medium hardwood floors, a double front door, a black front door and brown floor.
Mid-sized country foyer in Denver with white walls, medium hardwood floors, a double front door, a black front door and brown floor.
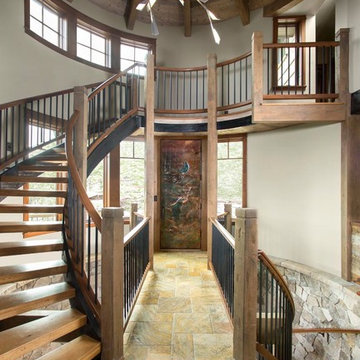
What a spectacular welcome to this mountain retreat. A trio of chandeliers hang above a custom copper door while a narrow bridge spans across the curved stair.
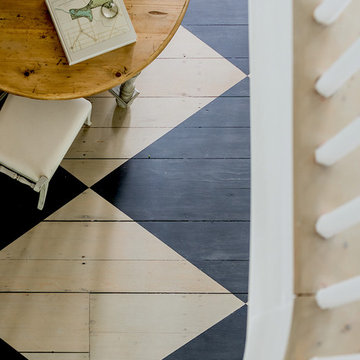
Governor's House Entry by Lisa Tharp. 2019 Bulfinch Award - Interior Design. Photo by Michael J. Lee
Transitional foyer with white walls, painted wood floors, a single front door and a black front door.
Transitional foyer with white walls, painted wood floors, a single front door and a black front door.
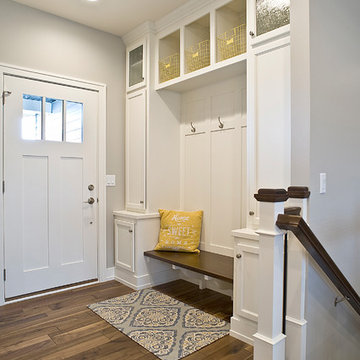
(c) Cipher Imaging Architectural Photography
Inspiration for a small country foyer in Other with grey walls, medium hardwood floors, a single front door, a white front door and brown floor.
Inspiration for a small country foyer in Other with grey walls, medium hardwood floors, a single front door, a white front door and brown floor.
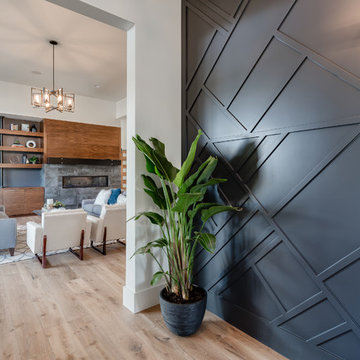
Sunny Daze Photography
This is an example of a modern foyer in Boise with black walls, light hardwood floors, a single front door and a dark wood front door.
This is an example of a modern foyer in Boise with black walls, light hardwood floors, a single front door and a dark wood front door.
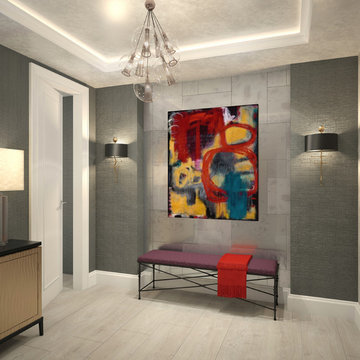
A modern abstract painting in primary colors stands out against a gray backdrop.
Inspiration for a large modern foyer in Miami with grey walls and beige floor.
Inspiration for a large modern foyer in Miami with grey walls and beige floor.
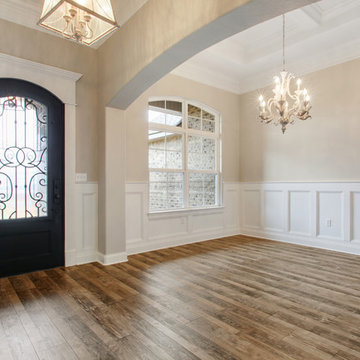
The entry foyer showcases all the detailed trim work, wainscoting and arches to really enhance the elegance and offer that WOW factor in this gorgeous home!
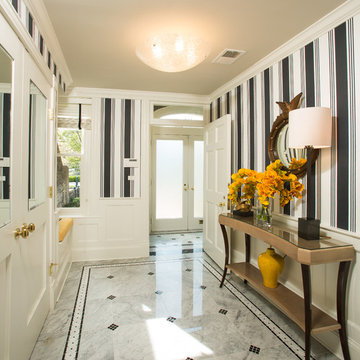
Elegant new entry finished with traditional black and white marble flooring with a basket weave border and trim that matches the home’s era.
The original foyer was dark and had an obtrusive cabinet to hide unsightly meters and pipes. Our in-house plumber reconfigured the plumbing to allow us to build a shallower full-height closet to hide the meters and electric panels, but we still gained space to install storage shelves. We also shifted part of the wall into the adjacent suite to gain square footage to create a more dramatic foyer.
Photographer: Greg Hadley
Interior Designer: Whitney Stewart
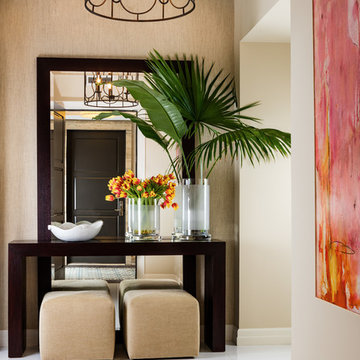
Kim Sargent, Sargent Architectural Photography
Mid-sized transitional foyer in Miami with beige walls, a single front door, a brown front door and white floor.
Mid-sized transitional foyer in Miami with beige walls, a single front door, a brown front door and white floor.
Beige Foyer Design Ideas
1