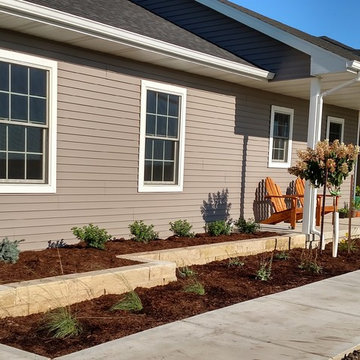Beige Full Sun Garden Design Ideas
Refine by:
Budget
Sort by:Popular Today
1 - 20 of 893 photos
Item 1 of 3
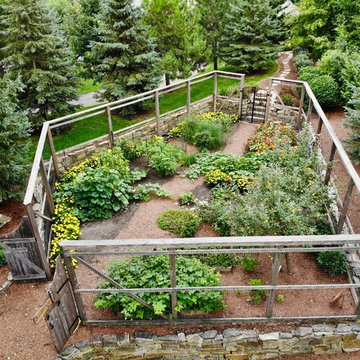
Photo of a large country side yard full sun formal garden for summer in Minneapolis with a vegetable garden, mulch and a wood fence.
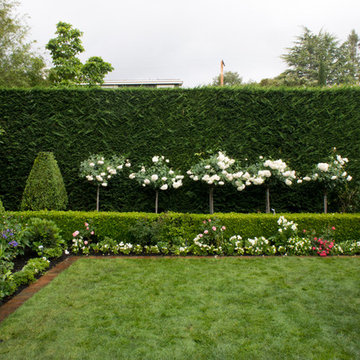
Hoi Ning Wong
This is an example of a traditional full sun formal garden in San Francisco.
This is an example of a traditional full sun formal garden in San Francisco.
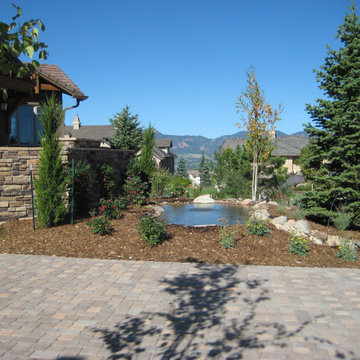
This natural styled water feature brings sound and movement to the landscape.
Large traditional front yard full sun driveway in Denver with brick pavers and with waterfall for spring.
Large traditional front yard full sun driveway in Denver with brick pavers and with waterfall for spring.
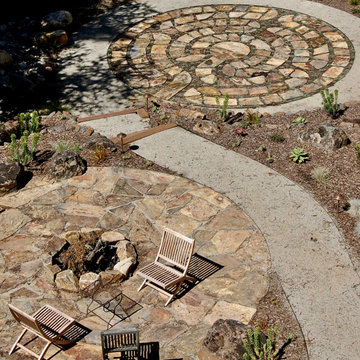
You can read more about the project through this Houzz Feature link: https://www.houzz.com/magazine/hillside-yard-offers-scenic-views-and-space-for-contemplation-stsetivw-vs~131483772
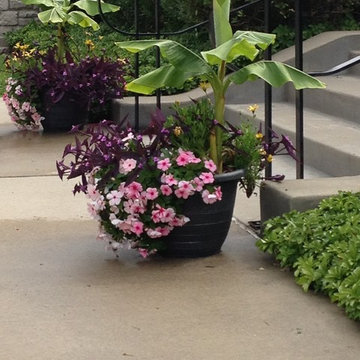
Design ideas for a mid-sized transitional front yard full sun garden in Other with a container garden.
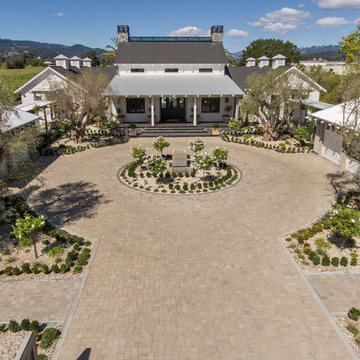
Photo of a large country courtyard full sun driveway for spring in San Francisco with a garden path and brick pavers.
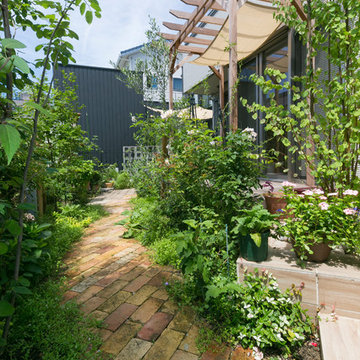
Best of Houzz 2018・2017・2016受賞
Traditional backyard full sun driveway in Nagoya with brick pavers.
Traditional backyard full sun driveway in Nagoya with brick pavers.
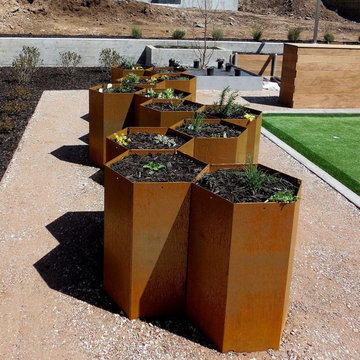
Just installed this week! Still needs to grow in! Custom made Corten Steel Hexagon Herb Garden beds. Raised up to waist high, can be reconfigured if desired, but loving the honeycomb effect here. Full of perennial herbs like sage, rosemary, thyme, French tarragon.
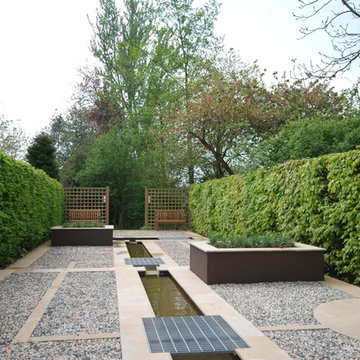
A contemporary water rill garden, calm, peaceful and light, with crisp diamond cut sandstone paving, rendered planters, contrasting gravel which glitters in the sun, flanked by Beech and Hornbeam hedging. The gardens surround an 18th Century farmhouse, open to the public between April and September each year. For more information please visit stillingfleetlodgenurseries.co.uk
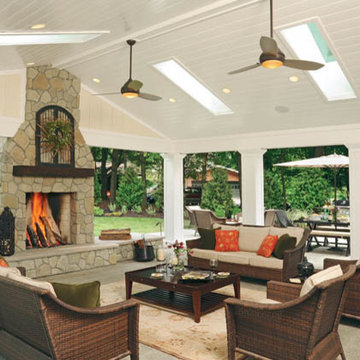
When you open the back doors of the home of Nancy and Jeremy Campbell in Granville, you don’t just step out onto a patio. You enter an extension of a modern living space that just happens to be outdoors. Their patio’s unique design and setting provides the comfort and style of indoors while enjoying the natural beauty and fresh air of outdoors.
It all started with a rather desolate back yard. “It was completely blank, there was nothing back there,” Nancy remembers of the patio space of this 1972 split-level house they bought five years ago. With a blank slate to work with, the Campbells knew the key elements of what they wanted for their new outdoor space when they sat down with Travis Ketron of Ketron Custom Builders to design it. “We knew we wanted something covered so we could use it in the rain, and in the winter, and we knew we wanted a stone fireplace,” Nancy recalls.
Travis translated the Campbells’ vision into a design to satisfy outdoor entertaining and relaxing desires in all seasons. The new outdoor space is reminiscent of a vast, rustic great room complete with a stone fireplace, a vaulted ceiling, skylights, and ceiling fans, yet no walls. The space is completely open to the elements without any glass or doors on any of the sides, except from the house. Furnished like a great room, with a built-in music system as well, it’s truly an extension of indoor living and entertaining space, and one that is unaffected by rain. Jeremy comments, “We haven’t had to cover the furniture yet. It would have to be a pretty strong wind to get wet.” Just outside the covered patio is a quartet of outdoor chairs adorned with plush cushions and colorful pillows, positioned perfectly for users to bask in the sun.
In the design process, the fireplace emerged as the anchor of the space and set the stage for the outdoor space both aesthetically and functionally. “We didn’t want it to block the view. Then designing the space with Travis, the fireplace became the center,” remembers Jeremy. Placed directly across from the two sets of French doors leading out from the house, a Rumford fireplace and extended hearth of stone in neutral earth tones is the focal point of this outdoor living room. Seating for entertaining and lounging falls easily into place around it providing optimal viewing of the private, wooded back yard. When temperatures cool off, the fireplace provides ample warmth and a cozy setting to experience the change of seasons. “It’s a great fireplace for the space,” Jeremy says of the unique design of a Rumford style fireplace. “The way you stack the wood in the fireplace is different so as to get more heat. It has a shallower box, burns hotter and puts off more heat. Wood is placed in it vertically, not stacked.” Just in case the fireplace doesn’t provide enough light for late-night soirees, there is additional outdoor lighting mounted from the ceiling to make sure the party always goes on.
Travis brought the idea of the Rumford outdoor fireplace to the Campbells. “I learned about it a few years back from some masons, and I was intrigued by the idea then,” he says. “We like to do stuff that’s out of the norm, and this fireplace fits the space and function very well.” Travis adds, “People want unique things that are designed for them. That’s our style to do that for them.”
The patio also extends out to an uncovered area set up with patio tables for grilling and dining. Gray pavers flow throughout from the covered space to the open-air area. Their continuous flow mimics the feel of flooring that extends from a living room into a dining room inside a home. Also, the earth tone colors throughout the space on the pavers, fireplace and furnishings help the entire space mesh nicely with its natural surroundings.
A little ways off from both the covered and uncovered patio area is a stone fire pit ring. Removed by just the right distance, it provides a separate place for young adults to gather and enjoy the night.
Adirondack chairs and matching tables surround the outdoor fire pit, offering seating for anyone who doesn’t wish to stand and a place to set down ingredients for yummy fireside treats like s’mores.
Padded chairs outside the reach of the pavilion and the nearby umbrella the perfect place to kick back and relax in the sun. The colorful throw pillows and outdoor furniture cushions add some needed color and a touch of personality.
Enjoying the comforts of indoors while being outdoors is exactly what the Campbells are doing now, particularly when lounging on the comfortable wicker furniture that dominate most of the area. “My favorite part of the whole thing is the fireplace,” Nancy says.
Jeremy concludes, “There is no television, it would destroy the ambiance out there. We just enjoy listening to music and watching the fire.”
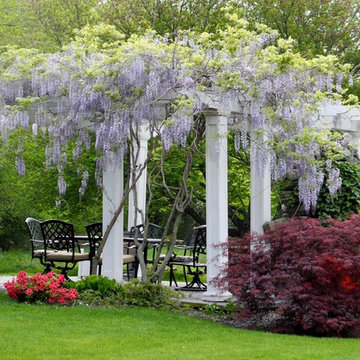
This pergola draped in Wisteria over a Blue Stone patio is located at the home of Interior Designer Kim Hunkeler, located in central Massachusetts.
This is an example of a mid-sized traditional backyard full sun garden for spring in Boston with natural stone pavers.
This is an example of a mid-sized traditional backyard full sun garden for spring in Boston with natural stone pavers.
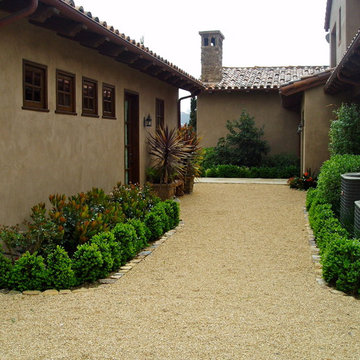
tuscany architecture by Friehauf associates, with all exterior landscape planning and installation by Rob Hill, Hill's landscapes - Cameron Flagstone, italian cypress, pizza oven, vanishing edge pool, olive trees
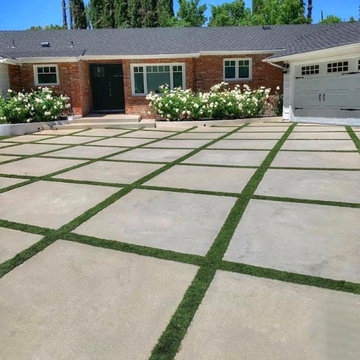
Inspiration for a large transitional front yard full sun driveway in San Diego with concrete pavers.
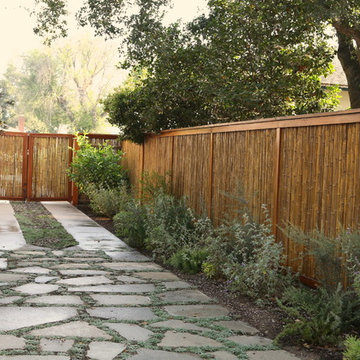
This is an example of a mid-sized asian backyard full sun formal garden in Orange County with a garden path and natural stone pavers.
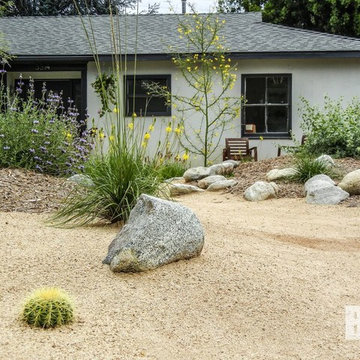
Traditional front yard full sun xeriscape in Los Angeles with a garden path for summer.
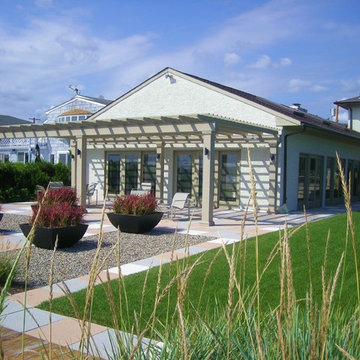
This new patio space overlooks the water. Large paver patio with pots that add a modern flair to the space especially when filled with this colorful grass
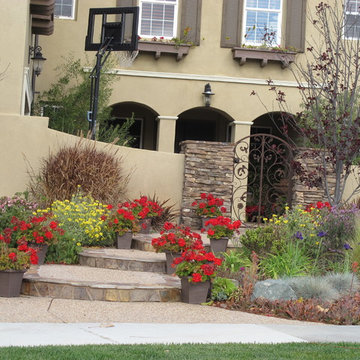
Large mediterranean front yard full sun formal garden in San Diego with natural stone pavers.
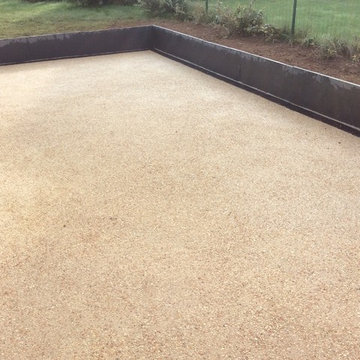
Garden concepts
Design ideas for a mid-sized country backyard full sun driveway for summer in Brest with a retaining wall and gravel.
Design ideas for a mid-sized country backyard full sun driveway for summer in Brest with a retaining wall and gravel.
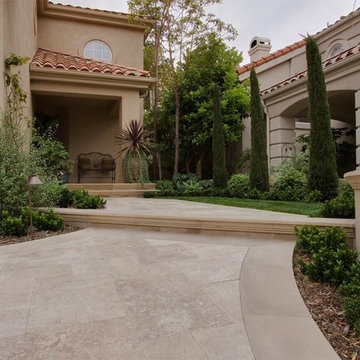
Photo of a large mediterranean front yard full sun driveway in Orange County with natural stone pavers.
Beige Full Sun Garden Design Ideas
1
