Beige Hallway Design Ideas
Refine by:
Budget
Sort by:Popular Today
1 - 20 of 1,681 photos
Item 1 of 3
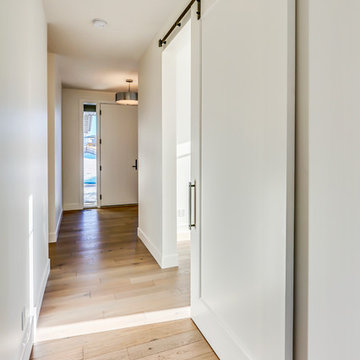
Mid-sized transitional hallway in Calgary with white walls, light hardwood floors and brown floor.
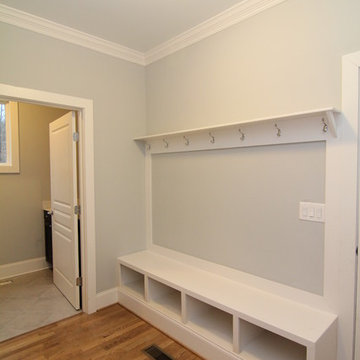
Hallway with drop zone built ins, storage bench, coat hooks, shelving. Open to tile laundry room with cabinets and countertop.
This is an example of a large contemporary hallway in Raleigh with grey walls and light hardwood floors.
This is an example of a large contemporary hallway in Raleigh with grey walls and light hardwood floors.
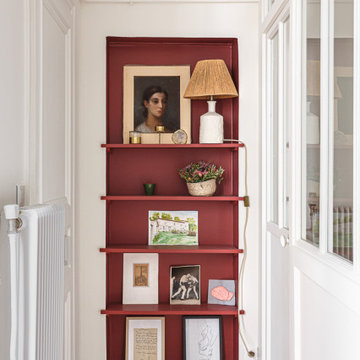
Le duplex du projet Nollet a charmé nos clients car, bien que désuet, il possédait un certain cachet. Ces derniers ont travaillé eux-mêmes sur le design pour révéler le potentiel de ce bien. Nos architectes les ont assistés sur tous les détails techniques de la conception et nos ouvriers ont exécuté les plans.
Malheureusement le projet est arrivé au moment de la crise du Covid-19. Mais grâce au process et à l’expérience de notre agence, nous avons pu animer les discussions via WhatsApp pour finaliser la conception. Puis lors du chantier, nos clients recevaient tous les 2 jours des photos pour suivre son avancée.
Nos experts ont mené à bien plusieurs menuiseries sur-mesure : telle l’imposante bibliothèque dans le salon, les longues étagères qui flottent au-dessus de la cuisine et les différents rangements que l’on trouve dans les niches et alcôves.
Les parquets ont été poncés, les murs repeints à coup de Farrow and Ball sur des tons verts et bleus. Le vert décliné en Ash Grey, qu’on retrouve dans la salle de bain aux allures de vestiaire de gymnase, la chambre parentale ou le Studio Green qui revêt la bibliothèque. Pour le bleu, on citera pour exemple le Black Blue de la cuisine ou encore le bleu de Nimes pour la chambre d’enfant.
Certaines cloisons ont été abattues comme celles qui enfermaient l’escalier. Ainsi cet escalier singulier semble être un élément à part entière de l’appartement, il peut recevoir toute la lumière et l’attention qu’il mérite !
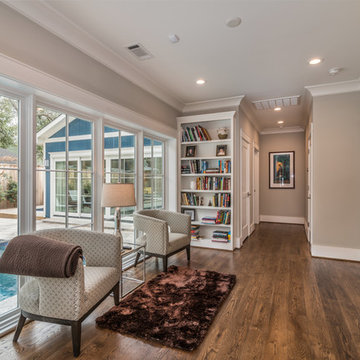
This one story craftsman style home was created with an open-concept living space; built around the family patio/pool area to create a more fluid layout focused on an indoor/outdoor living style. Hardwood floors, vaulted ceilings with wood beams and bright windows give this space a nice airy feel on those warm summer days.
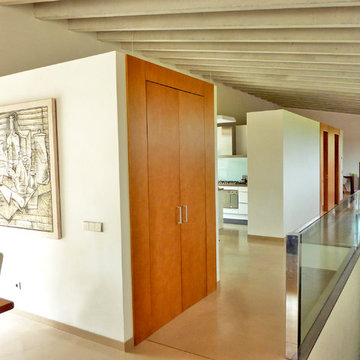
Bennàssar4
This is an example of a mid-sized contemporary hallway in Other with white walls.
This is an example of a mid-sized contemporary hallway in Other with white walls.

This is an example of a mid-sized transitional hallway in Orlando with medium hardwood floors and beige walls.
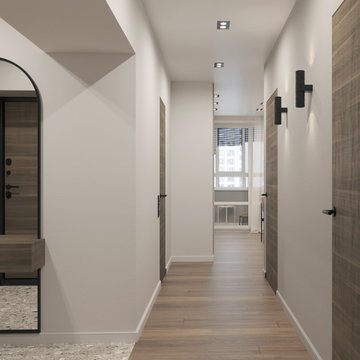
Mid-sized contemporary hallway in Saint Petersburg with beige walls, laminate floors and brown floor.
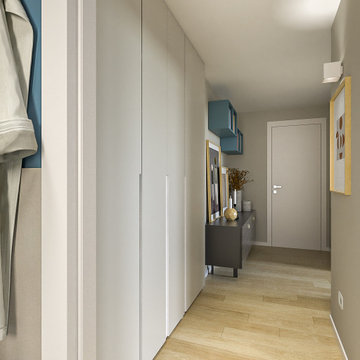
Liadesign
Mid-sized contemporary hallway in Milan with beige walls, light hardwood floors and recessed.
Mid-sized contemporary hallway in Milan with beige walls, light hardwood floors and recessed.
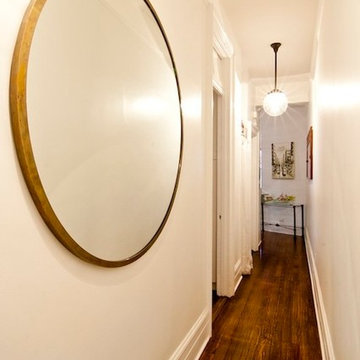
Project consisted of a full-gut renovation in a Chelsea apartment in New York City. This is the hallway.
This is an example of a small transitional hallway in New York with white walls, dark hardwood floors and brown floor.
This is an example of a small transitional hallway in New York with white walls, dark hardwood floors and brown floor.
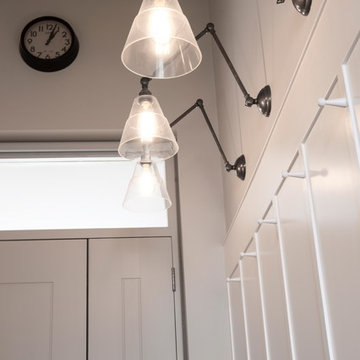
The brief for this project involved completely re configuring the space inside this industrial warehouse style apartment in Chiswick to form a one bedroomed/ two bathroomed space with an office mezzanine level. The client wanted a look that had a clean lined contemporary feel, but with warmth, texture and industrial styling. The space features a colour palette of dark grey, white and neutral tones with a bespoke kitchen designed by us, and also a bespoke mural on the master bedroom wall.

Small eclectic hallway in Cornwall with white walls, carpet, beige floor, vaulted and wallpaper.
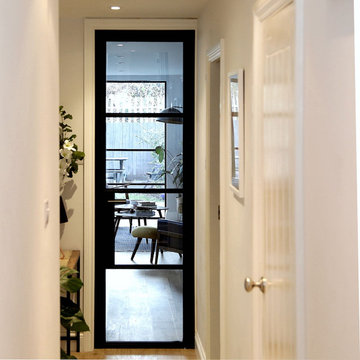
Photo of a mid-sized contemporary hallway in London with white walls, laminate floors and brown floor.
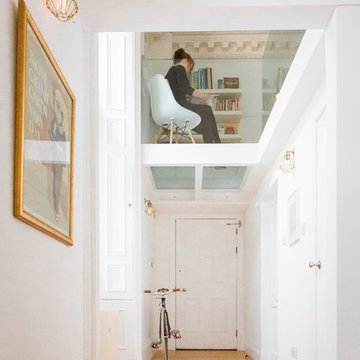
View: Towards entrance
Photos: Chris McCluskie (www.100iso.co.uk)
Small contemporary hallway in Edinburgh with white walls and medium hardwood floors.
Small contemporary hallway in Edinburgh with white walls and medium hardwood floors.
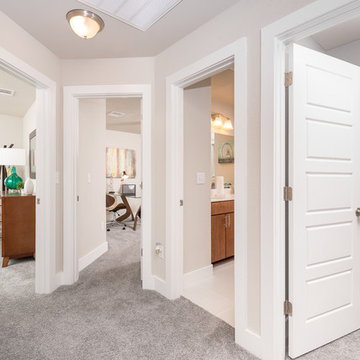
This is an example of a mid-sized contemporary hallway in Austin with beige walls and carpet.

Photograph David Merewether
This is an example of a mid-sized eclectic hallway in Sussex with yellow walls and dark hardwood floors.
This is an example of a mid-sized eclectic hallway in Sussex with yellow walls and dark hardwood floors.
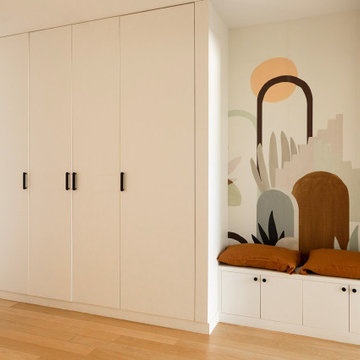
Dans cet appartement familial de 150 m², l’objectif était de rénover l’ensemble des pièces pour les rendre fonctionnelles et chaleureuses, en associant des matériaux naturels à une palette de couleurs harmonieuses.
Dans la cuisine et le salon, nous avons misé sur du bois clair naturel marié avec des tons pastel et des meubles tendance. De nombreux rangements sur mesure ont été réalisés dans les couloirs pour optimiser tous les espaces disponibles. Le papier peint à motifs fait écho aux lignes arrondies de la porte verrière réalisée sur mesure.
Dans les chambres, on retrouve des couleurs chaudes qui renforcent l’esprit vacances de l’appartement. Les salles de bain et la buanderie sont également dans des tons de vert naturel associés à du bois brut. La robinetterie noire, toute en contraste, apporte une touche de modernité. Un appartement où il fait bon vivre !
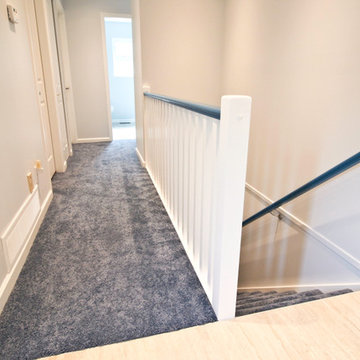
Mid-sized traditional hallway in Vancouver with white walls, carpet and blue floor.
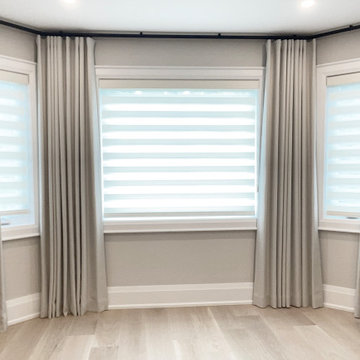
Combi or Zebra Blinds & Drapery Combination
Zebra blinds work well in combination with other window coverings like Drapery Wave Fold or Sheers. You can open the blinds completely while keeping your sheer curtains or drapery drawn to allow in light without compromising your privacy. Pair your existing window blinds with our Modern Drapery Wavefold.
Check us out for more selection, www.trendyblinds.ca and www.trendyplusdesign.com
Contact us for more info and consultation.
Email: Info@trendyblinds.com
Phone: 905-604-1222 ext. 1
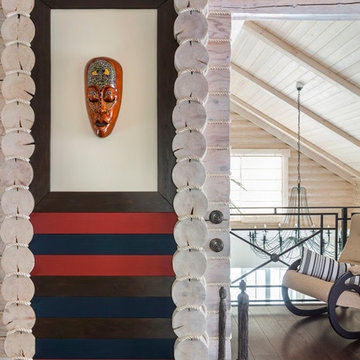
Загородный дом в стиле шале в поселке Лама Вилладж. Проектирование: Станислав Тихонов, Антон Костюкович. Фото: Антон Лихтарович 2017 г.
Design ideas for a mid-sized country hallway in Moscow with beige walls, dark hardwood floors and brown floor.
Design ideas for a mid-sized country hallway in Moscow with beige walls, dark hardwood floors and brown floor.
Beige Hallway Design Ideas
1
