Beige Home Bar Design Ideas with a Drop-in Sink
Refine by:
Budget
Sort by:Popular Today
1 - 20 of 169 photos
Item 1 of 3
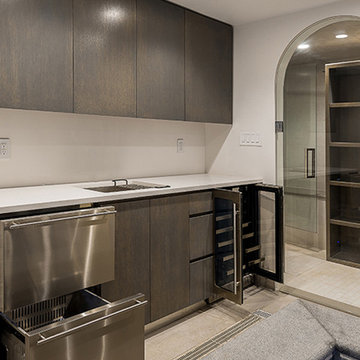
This brownstone had been left vacant long enough that a large family of 40 cats had taken up residence. Designed in 1878 and fully gutted along the way, this diamond in the rough left an open shell with very little original detail. After gently re-homing the kitty interlopers, building up and out was the primary goal of the owner in order to maximize the buildable area of the lot. While many of the home’s historical features had been destroyed, the owner sought to retain these features where possible. Of the original grand staircase, only one piece, the newel post, could be salvaged and restored.
A Grand ARDA for Renovation Design goes to
Dixon Projects
Design: Dixon Projects
From: New York, New York
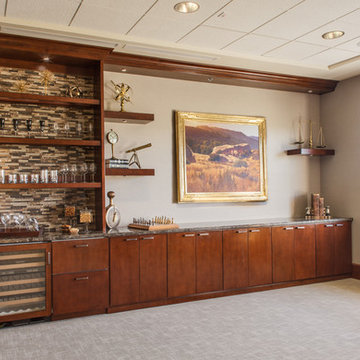
An office with a view and wine bar...can it get any better? Custom cabinetry with lighting highlights the accessories and glassware for guests to enjoy. Our executive level office offers refreshment with refined taste. The Cambria quartz countertop is timeless, functional and beautiful. The floating shelves offer a display area and there is plenty of storage in the custom cabinets
Photography by Lydia Cutter
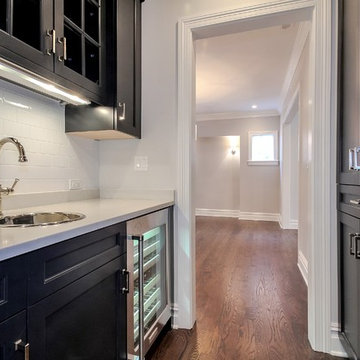
Navy cupboard butlers pantry connects the kitchen and dining room. Polished nickel sink and wine fridge. White subway tile backsplash and quartz counters.
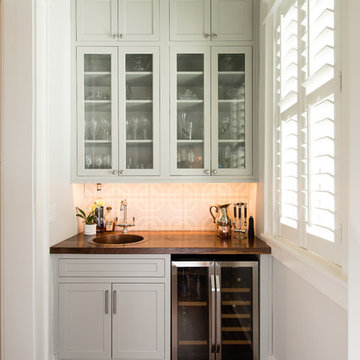
Chris and Cami Photography
This is an example of a traditional single-wall wet bar in Charleston with a drop-in sink, glass-front cabinets, grey cabinets, multi-coloured splashback and dark hardwood floors.
This is an example of a traditional single-wall wet bar in Charleston with a drop-in sink, glass-front cabinets, grey cabinets, multi-coloured splashback and dark hardwood floors.
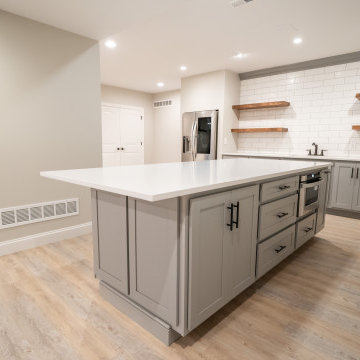
An expansive lower level living space complete with a built in entertainment system and kitchen
Wet bar in St Louis with a drop-in sink, recessed-panel cabinets, grey cabinets, white splashback, ceramic splashback, vinyl floors, beige floor, grey benchtop and quartz benchtops.
Wet bar in St Louis with a drop-in sink, recessed-panel cabinets, grey cabinets, white splashback, ceramic splashback, vinyl floors, beige floor, grey benchtop and quartz benchtops.

Our Austin studio decided to go bold with this project by ensuring that each space had a unique identity in the Mid-Century Modern style bathroom, butler's pantry, and mudroom. We covered the bathroom walls and flooring with stylish beige and yellow tile that was cleverly installed to look like two different patterns. The mint cabinet and pink vanity reflect the mid-century color palette. The stylish knobs and fittings add an extra splash of fun to the bathroom.
The butler's pantry is located right behind the kitchen and serves multiple functions like storage, a study area, and a bar. We went with a moody blue color for the cabinets and included a raw wood open shelf to give depth and warmth to the space. We went with some gorgeous artistic tiles that create a bold, intriguing look in the space.
In the mudroom, we used siding materials to create a shiplap effect to create warmth and texture – a homage to the classic Mid-Century Modern design. We used the same blue from the butler's pantry to create a cohesive effect. The large mint cabinets add a lighter touch to the space.
---
Project designed by the Atomic Ranch featured modern designers at Breathe Design Studio. From their Austin design studio, they serve an eclectic and accomplished nationwide clientele including in Palm Springs, LA, and the San Francisco Bay Area.
For more about Breathe Design Studio, see here: https://www.breathedesignstudio.com/
To learn more about this project, see here: https://www.breathedesignstudio.com/atomic-ranch
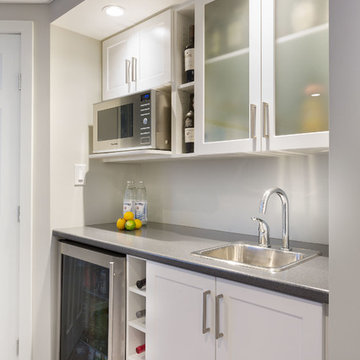
Wet bar for a basement theatre room renovation
Inspiration for a mid-sized contemporary home bar in Other with a drop-in sink, shaker cabinets, white cabinets, laminate benchtops and carpet.
Inspiration for a mid-sized contemporary home bar in Other with a drop-in sink, shaker cabinets, white cabinets, laminate benchtops and carpet.
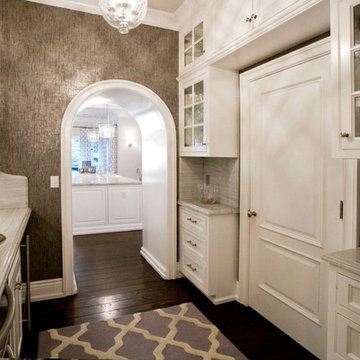
Photo of a mid-sized transitional galley home bar in Los Angeles with a drop-in sink, glass-front cabinets, white cabinets, quartzite benchtops, grey splashback, dark hardwood floors and brown floor.
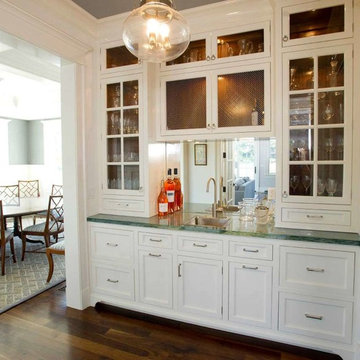
Design ideas for a mid-sized beach style single-wall wet bar in New York with a drop-in sink, recessed-panel cabinets, white cabinets, mirror splashback, dark hardwood floors, brown floor and green benchtop.
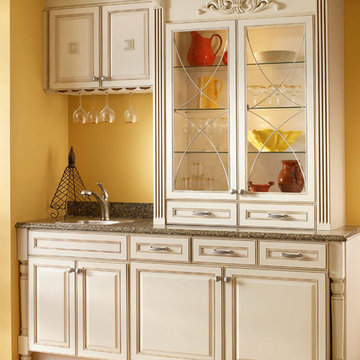
Kraftmaid Cabinetry Wet Bar with Raised Cabinet Doors and Recessed Cabinet Drawers, Glass Front Cabinet Doors, Drop-In Sink, Stainless Steel Faucet
Photo of a mid-sized traditional single-wall wet bar in Detroit with a drop-in sink, glass-front cabinets and medium hardwood floors.
Photo of a mid-sized traditional single-wall wet bar in Detroit with a drop-in sink, glass-front cabinets and medium hardwood floors.
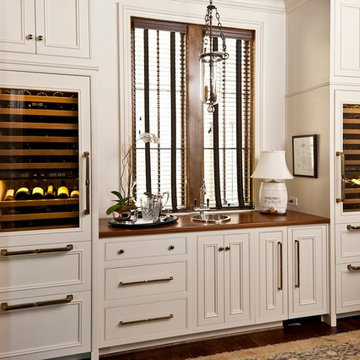
Photo of a traditional single-wall wet bar in Birmingham with a drop-in sink, beaded inset cabinets, wood benchtops, dark hardwood floors, white cabinets and brown benchtop.
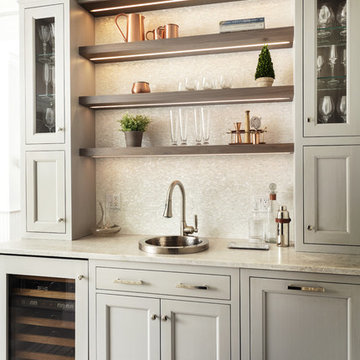
Design ideas for a small traditional single-wall wet bar in New York with recessed-panel cabinets, grey cabinets, quartzite benchtops, white splashback, mosaic tile splashback, porcelain floors, grey floor and a drop-in sink.
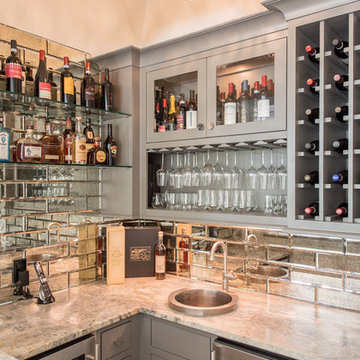
This is an example of a mid-sized beach style u-shaped wet bar in Houston with a drop-in sink, grey cabinets, granite benchtops, mirror splashback, grey benchtop and glass-front cabinets.
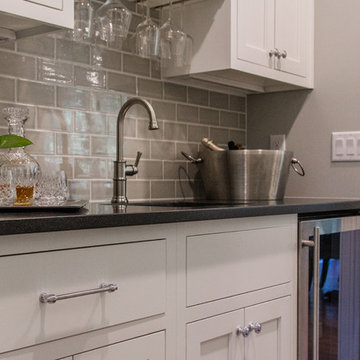
Kyle Cannon
Photo of a small transitional galley wet bar in Cincinnati with a drop-in sink, shaker cabinets, white cabinets, granite benchtops, grey splashback, subway tile splashback, dark hardwood floors, brown floor and black benchtop.
Photo of a small transitional galley wet bar in Cincinnati with a drop-in sink, shaker cabinets, white cabinets, granite benchtops, grey splashback, subway tile splashback, dark hardwood floors, brown floor and black benchtop.
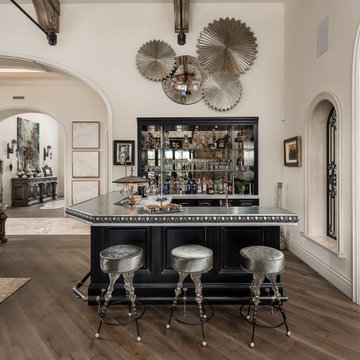
This French Villa wet bar features unique wall art above the fully stocked glass shelving for beverages. Three silver velvet bar stools match the steel-colored countertops adding to the overall industrial look of the bar.
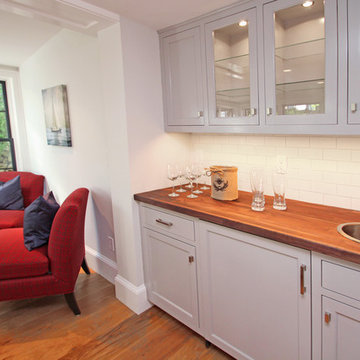
Inspiration for a small transitional single-wall wet bar in Boston with brown floor, a drop-in sink, shaker cabinets, grey cabinets, wood benchtops, white splashback, subway tile splashback and dark hardwood floors.
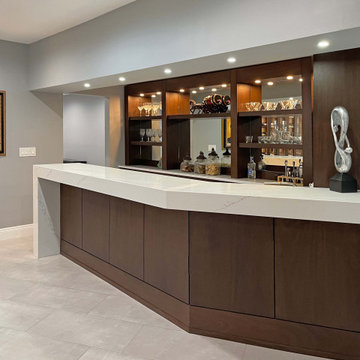
Modern mahogany residential bar North Brunswick, NJ
Following a modern style, this bar was designed with little ornamentation to allow for each piece to truly stand out. Combined with the contrasting dark mahogany and white marble countertop, the bar itself fits seamlessly with the interior of the living room, an excellent addition for entertaining friends and family.
For more about this project visit our website wlkitchenandhome.com
.
.
.
.
#bar #custombar #homebar #residentialbar #woodworking #furnituredesign #customfuniture #interiordesign #newjerseybar #bardecor #bardesign #customcabinetry #handmade #architecture #luxurybar #designerbar #woodbar #barrenovation #winecellars #liquor #entertainmentroom #entertainmentspace #custommillwork #milllwork #classicbar #bargoals #newjerseydesigner #handcarved #residentialinteriors #homeinteriors
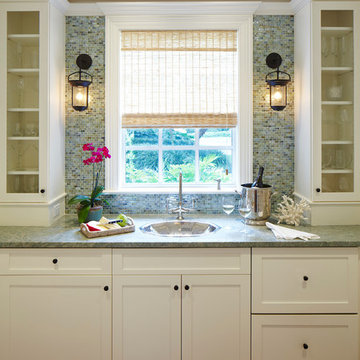
The bar area off the living room is accessible but out of the way of the traffic flow. Draw panels hide the refrigerator and ice-maker drawers.
Photo of a mid-sized transitional single-wall wet bar in Miami with white cabinets, white splashback, medium hardwood floors, brown floor, a drop-in sink, shaker cabinets and stone tile splashback.
Photo of a mid-sized transitional single-wall wet bar in Miami with white cabinets, white splashback, medium hardwood floors, brown floor, a drop-in sink, shaker cabinets and stone tile splashback.
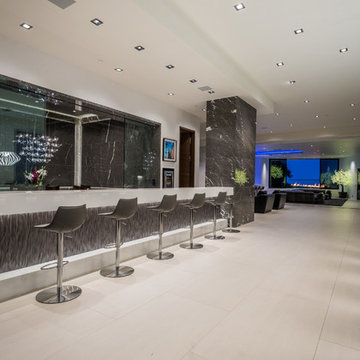
Open space black and white coloured home bar joint to the rest sone with elegant black leather sofas.
This is an example of an expansive modern single-wall seated home bar in Los Angeles with a drop-in sink, open cabinets, grey cabinets, quartz benchtops, grey splashback, marble splashback, porcelain floors, white floor and white benchtop.
This is an example of an expansive modern single-wall seated home bar in Los Angeles with a drop-in sink, open cabinets, grey cabinets, quartz benchtops, grey splashback, marble splashback, porcelain floors, white floor and white benchtop.
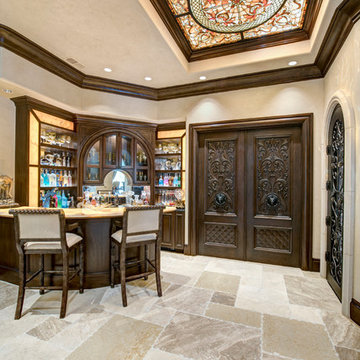
Photo by Wade Blissard
Inspiration for a mediterranean u-shaped seated home bar with a drop-in sink, raised-panel cabinets, dark wood cabinets, onyx benchtops, mirror splashback, travertine floors, beige floor and beige benchtop.
Inspiration for a mediterranean u-shaped seated home bar with a drop-in sink, raised-panel cabinets, dark wood cabinets, onyx benchtops, mirror splashback, travertine floors, beige floor and beige benchtop.
Beige Home Bar Design Ideas with a Drop-in Sink
1