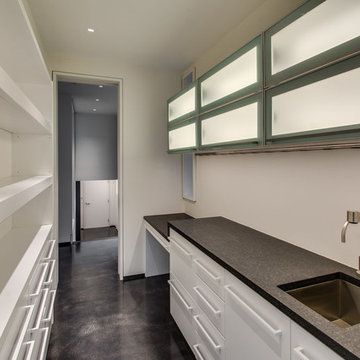Beige Home Bar Design Ideas with Black Floor
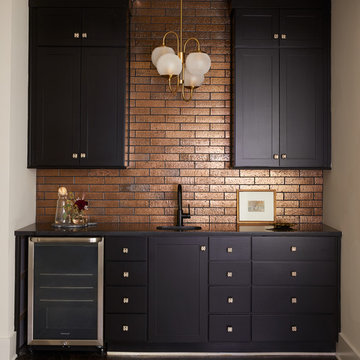
Photo by Gieves Anderson
Inspiration for a contemporary single-wall wet bar in Nashville with shaker cabinets, black cabinets, subway tile splashback, dark hardwood floors and black floor.
Inspiration for a contemporary single-wall wet bar in Nashville with shaker cabinets, black cabinets, subway tile splashback, dark hardwood floors and black floor.
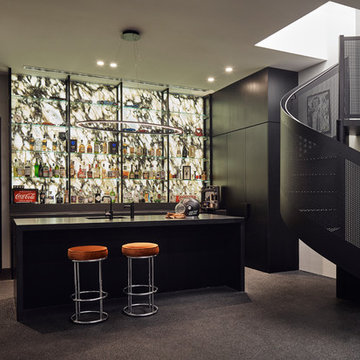
Peter Bennetts
Photo of a mid-sized contemporary l-shaped seated home bar in Melbourne with an undermount sink, black cabinets, granite benchtops, multi-coloured splashback, stone slab splashback, black floor, black benchtop and flat-panel cabinets.
Photo of a mid-sized contemporary l-shaped seated home bar in Melbourne with an undermount sink, black cabinets, granite benchtops, multi-coloured splashback, stone slab splashback, black floor, black benchtop and flat-panel cabinets.
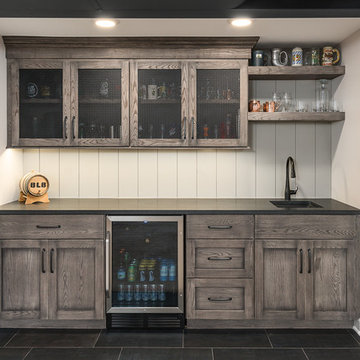
Picture Perfect House
This is an example of a mid-sized transitional single-wall wet bar in Chicago with medium wood cabinets, white splashback, timber splashback, black floor, black benchtop, an undermount sink, recessed-panel cabinets, soapstone benchtops and slate floors.
This is an example of a mid-sized transitional single-wall wet bar in Chicago with medium wood cabinets, white splashback, timber splashback, black floor, black benchtop, an undermount sink, recessed-panel cabinets, soapstone benchtops and slate floors.
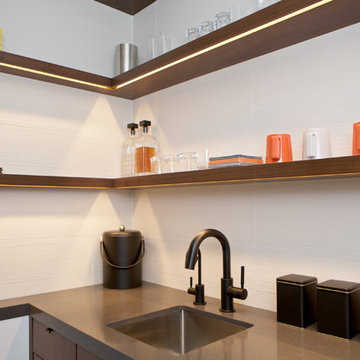
Wet bar with floating walnut shelves with embedded led lighting.
Design ideas for a mid-sized modern single-wall wet bar in San Francisco with an undermount sink, flat-panel cabinets, dark wood cabinets, quartz benchtops, white splashback, ceramic splashback, dark hardwood floors and black floor.
Design ideas for a mid-sized modern single-wall wet bar in San Francisco with an undermount sink, flat-panel cabinets, dark wood cabinets, quartz benchtops, white splashback, ceramic splashback, dark hardwood floors and black floor.
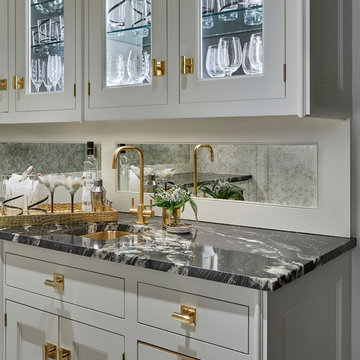
Tony Soluri Photography
Mid-sized contemporary single-wall wet bar in Chicago with an undermount sink, glass-front cabinets, white cabinets, marble benchtops, white splashback, mirror splashback, ceramic floors, black floor and black benchtop.
Mid-sized contemporary single-wall wet bar in Chicago with an undermount sink, glass-front cabinets, white cabinets, marble benchtops, white splashback, mirror splashback, ceramic floors, black floor and black benchtop.
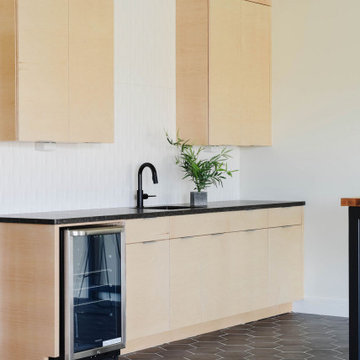
This is an example of a midcentury single-wall wet bar in Omaha with an undermount sink, flat-panel cabinets, light wood cabinets, granite benchtops, white splashback, porcelain splashback, porcelain floors, black floor and black benchtop.
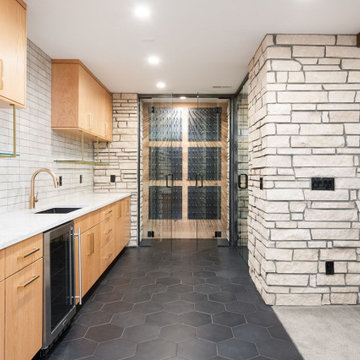
Modern wet bar in Denver with an undermount sink, flat-panel cabinets, medium wood cabinets, quartzite benchtops, grey splashback, subway tile splashback, porcelain floors, black floor and white benchtop.
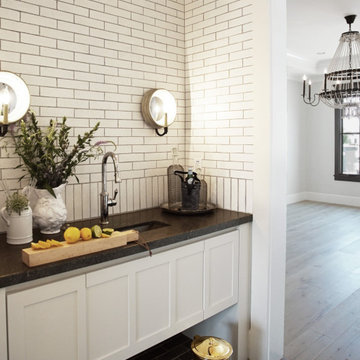
Heather Ryan, Interior Designer H.Ryan Studio - Scottsdale, AZ www.hryanstudio.com
Inspiration for a transitional wet bar with an undermount sink, shaker cabinets, white cabinets, granite benchtops, white splashback, ceramic splashback, black floor and black benchtop.
Inspiration for a transitional wet bar with an undermount sink, shaker cabinets, white cabinets, granite benchtops, white splashback, ceramic splashback, black floor and black benchtop.
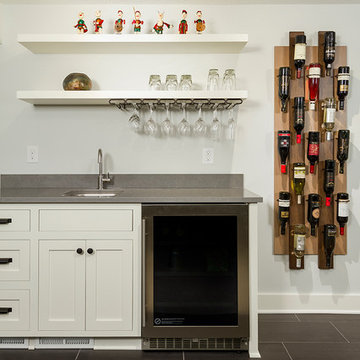
Seth Hannula
Inspiration for a single-wall wet bar in Minneapolis with an undermount sink, shaker cabinets, white cabinets, quartz benchtops, grey splashback, porcelain floors and black floor.
Inspiration for a single-wall wet bar in Minneapolis with an undermount sink, shaker cabinets, white cabinets, quartz benchtops, grey splashback, porcelain floors and black floor.
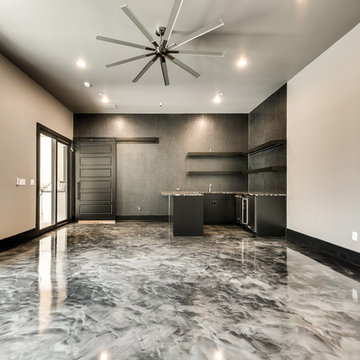
This is an example of a mid-sized mediterranean l-shaped home bar in Dallas with concrete floors and black floor.
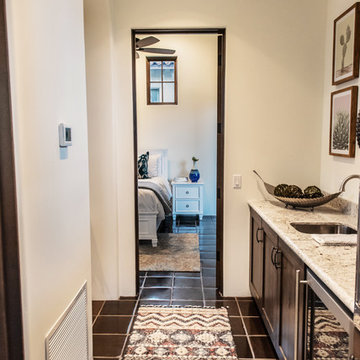
Transitional Desert Vacation Home Guest House Bar Area
Photo of a small transitional single-wall home bar in Phoenix with an undermount sink, dark wood cabinets, granite benchtops and black floor.
Photo of a small transitional single-wall home bar in Phoenix with an undermount sink, dark wood cabinets, granite benchtops and black floor.
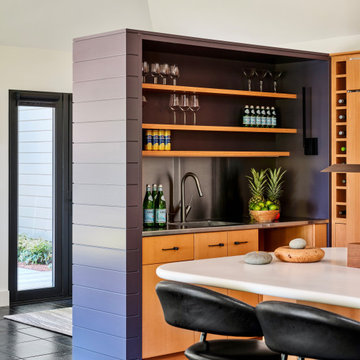
• the kitchen/sunroom dining area were reconfigured. A wall was removed between the sunroom and kitchen to create a more open floor plan. The space now consists of a living room/kitchen/dining/sitting area.
• this new wall was designed to accommodate a second sink, open shelves to display barware and to create a divide between the kitchen and the terrace entry
• the kitchen was cavernous. Adding the new wall and a fabric paneled drop ceiling created a more comfortable, welcoming space with much better acoustics
Beige Home Bar Design Ideas with Black Floor
1
