Beige Home Bar Design Ideas with Quartzite Benchtops
Refine by:
Budget
Sort by:Popular Today
1 - 20 of 204 photos
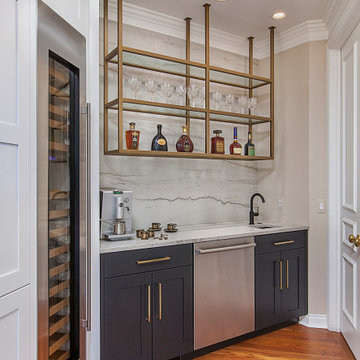
The wet bar includes a built-in wine cooler and a highlight in this stunning kitchen renovation is the ceiling hung glass and metal shelving unit that is truly a piece of art.
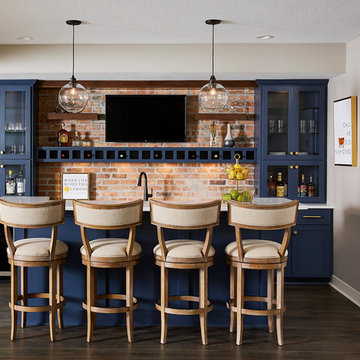
Blue custom cabinets, brick, lighting and quartz counters!
This is an example of a mid-sized transitional galley wet bar in Minneapolis with an undermount sink, blue cabinets, quartzite benchtops, brick splashback, vinyl floors, brown floor, white benchtop, glass-front cabinets and orange splashback.
This is an example of a mid-sized transitional galley wet bar in Minneapolis with an undermount sink, blue cabinets, quartzite benchtops, brick splashback, vinyl floors, brown floor, white benchtop, glass-front cabinets and orange splashback.

We had the privilege of transforming the kitchen space of a beautiful Grade 2 listed farmhouse located in the serene village of Great Bealings, Suffolk. The property, set within 2 acres of picturesque landscape, presented a unique canvas for our design team. Our objective was to harmonise the traditional charm of the farmhouse with contemporary design elements, achieving a timeless and modern look.
For this project, we selected the Davonport Shoreditch range. The kitchen cabinetry, adorned with cock-beading, was painted in 'Plaster Pink' by Farrow & Ball, providing a soft, warm hue that enhances the room's welcoming atmosphere.
The countertops were Cloudy Gris by Cosistone, which complements the cabinetry's gentle tones while offering durability and a luxurious finish.
The kitchen was equipped with state-of-the-art appliances to meet the modern homeowner's needs, including:
- 2 Siemens under-counter ovens for efficient cooking.
- A Capel 90cm full flex hob with a downdraught extractor, blending seamlessly into the design.
- Shaws Ribblesdale sink, combining functionality with aesthetic appeal.
- Liebherr Integrated tall fridge, ensuring ample storage with a sleek design.
- Capel full-height wine cabinet, a must-have for wine enthusiasts.
- An additional Liebherr under-counter fridge for extra convenience.
Beyond the main kitchen, we designed and installed a fully functional pantry, addressing storage needs and organising the space.
Our clients sought to create a space that respects the property's historical essence while infusing modern elements that reflect their style. The result is a pared-down traditional look with a contemporary twist, achieving a balanced and inviting kitchen space that serves as the heart of the home.
This project exemplifies our commitment to delivering bespoke kitchen solutions that meet our clients' aspirations. Feel inspired? Get in touch to get started.

This home was meant to feel collected. Although this home boasts modern features, the French Country style was hidden underneath and was exposed with furnishings. This home is situated in the trees and each space is influenced by the nature right outside the window. The palette for this home focuses on shades of gray, hues of soft blues, fresh white, and rich woods.
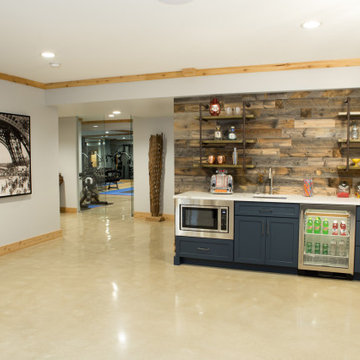
Basement wet bar with stikwood wall, industrial pipe shelving, beverage cooler, and microwave.
Mid-sized transitional single-wall wet bar in Chicago with an undermount sink, shaker cabinets, blue cabinets, quartzite benchtops, brown splashback, timber splashback, concrete floors, grey floor and multi-coloured benchtop.
Mid-sized transitional single-wall wet bar in Chicago with an undermount sink, shaker cabinets, blue cabinets, quartzite benchtops, brown splashback, timber splashback, concrete floors, grey floor and multi-coloured benchtop.
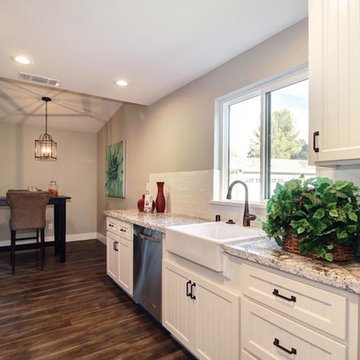
Large traditional single-wall seated home bar in San Francisco with recessed-panel cabinets, white cabinets, quartzite benchtops, white splashback, subway tile splashback, dark hardwood floors, brown floor and multi-coloured benchtop.
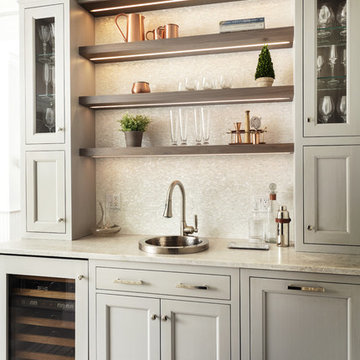
Design ideas for a small traditional single-wall wet bar in New York with recessed-panel cabinets, grey cabinets, quartzite benchtops, white splashback, mosaic tile splashback, porcelain floors, grey floor and a drop-in sink.
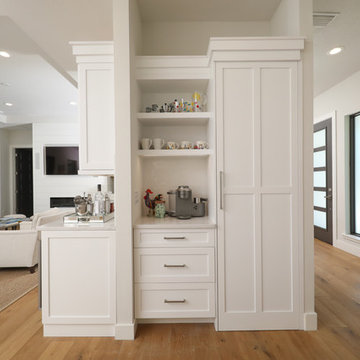
Centrally located coffee bar with hidden walk in pantry adjacent.
Photo of a small beach style single-wall wet bar in Tampa with an undermount sink, shaker cabinets, white cabinets, quartzite benchtops, grey splashback, mosaic tile splashback, light hardwood floors and white benchtop.
Photo of a small beach style single-wall wet bar in Tampa with an undermount sink, shaker cabinets, white cabinets, quartzite benchtops, grey splashback, mosaic tile splashback, light hardwood floors and white benchtop.
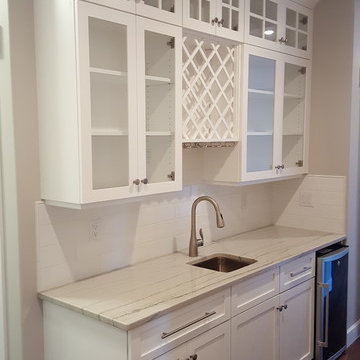
Small country single-wall wet bar in Seattle with an undermount sink, shaker cabinets, white cabinets, quartzite benchtops, white splashback, ceramic splashback, dark hardwood floors and brown floor.
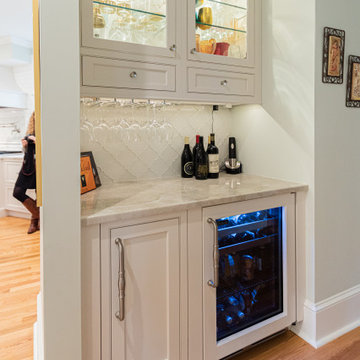
Inspiration for a small transitional single-wall home bar in Philadelphia with recessed-panel cabinets, white cabinets, quartzite benchtops, white splashback and white benchtop.
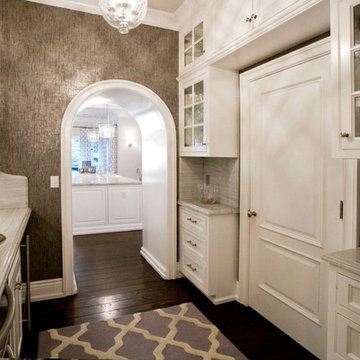
Photo of a mid-sized transitional galley home bar in Los Angeles with a drop-in sink, glass-front cabinets, white cabinets, quartzite benchtops, grey splashback, dark hardwood floors and brown floor.
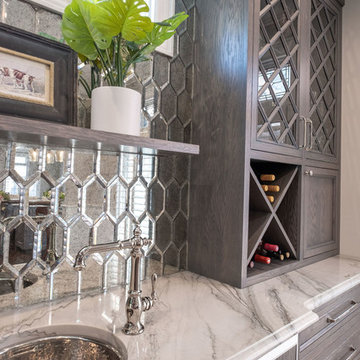
Design ideas for a mid-sized country single-wall wet bar in Chicago with an undermount sink, recessed-panel cabinets, dark wood cabinets, quartzite benchtops, mirror splashback, dark hardwood floors, brown floor and white benchtop.
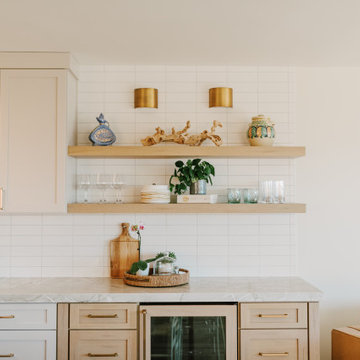
Scandinavian home bar in San Diego with shaker cabinets, light wood cabinets and quartzite benchtops.
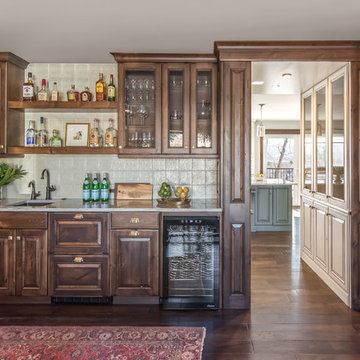
This is a lovely, 2 story home in Littleton, Colorado. It backs up to the High Line Canal and has truly stunning mountain views. When our clients purchased the home it was stuck in a 1980's time warp and didn't quite function for the family of 5. They hired us to to assist with a complete remodel. We took out walls, moved windows, added built-ins and cabinetry and worked with the clients more rustic, transitional taste. Check back for photos of the clients kitchen renovation! Photographs by Sara Yoder. Photo styling by Kristy Oatman.
FEATURED IN:
Colorado Homes & Lifestyles: A Divine Mix from the Kitchen Issue
Colorado Nest - The Living Room
Colorado Nest - The Bar
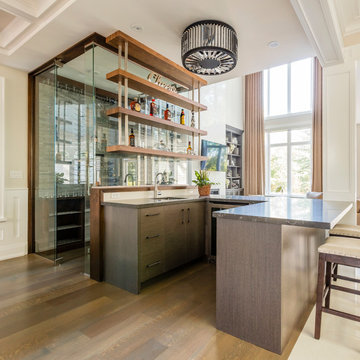
Photography by: f8images by Craig Kozun-Young
Inspiration for a large transitional u-shaped home bar in Toronto with an undermount sink, recessed-panel cabinets, grey cabinets, quartzite benchtops, marble floors and beige floor.
Inspiration for a large transitional u-shaped home bar in Toronto with an undermount sink, recessed-panel cabinets, grey cabinets, quartzite benchtops, marble floors and beige floor.
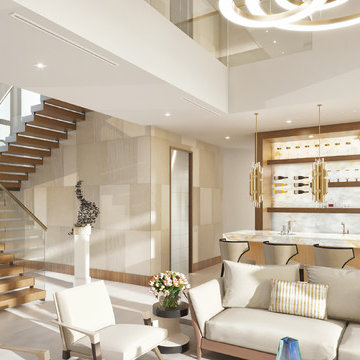
Equilibrium Interior Design Inc
Inspiration for an expansive contemporary seated home bar in Miami with an undermount sink, flat-panel cabinets, light wood cabinets, quartzite benchtops, white splashback, stone slab splashback, porcelain floors, beige floor and white benchtop.
Inspiration for an expansive contemporary seated home bar in Miami with an undermount sink, flat-panel cabinets, light wood cabinets, quartzite benchtops, white splashback, stone slab splashback, porcelain floors, beige floor and white benchtop.
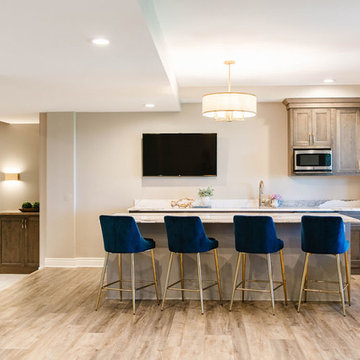
This is an example of a mid-sized transitional single-wall wet bar in Omaha with an undermount sink, shaker cabinets, distressed cabinets, quartzite benchtops, light hardwood floors, beige floor and grey benchtop.
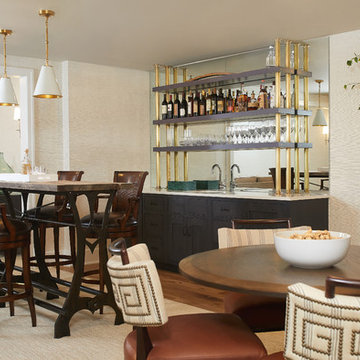
The lower level is the perfect space to host a party or to watch the game. The bar is set off by dark cabinets, a mirror backsplash, and brass accents. The table serves as the perfect spot for a poker game or a board game.
The Plymouth was designed to fit into the existing architecture vernacular featuring round tapered columns and eyebrow window but with an updated flair in a modern farmhouse finish. This home was designed to fit large groups for entertaining while the size of the spaces can make for intimate family gatherings.
The interior pallet is neutral with splashes of blue and green for a classic feel with a modern twist. Off of the foyer you can access the home office wrapped in a two tone grasscloth and a built in bookshelf wall finished in dark brown. Moving through to the main living space are the open concept kitchen, dining and living rooms where the classic pallet is carried through in neutral gray surfaces with splashes of blue as an accent. The plan was designed for a growing family with 4 bedrooms on the upper level, including the master. The Plymouth features an additional bedroom and full bathroom as well as a living room and full bar for entertaining.
Photographer: Ashley Avila Photography
Interior Design: Vision Interiors by Visbeen
Builder: Joel Peterson Homes

A beautiful modern styled, galley, wet bar with a black, quartz, infinity countertop and recessed panel, white cabinets with black metallic handles. The flooring is a gray wood vinyl and the walls are gray with large white trim. The back wall consists of white stone slabs that turn into the backsplash for the wet bar area. Next to the elevated cabinets are two stainless steels shelves for extra decorative storage. To the left of the wet bar is a sleek linear fireplace with a black encasement integrated into the white stone slabs. Above the wet bar and linear fireplace are bronze/gold decorative light fixtures.
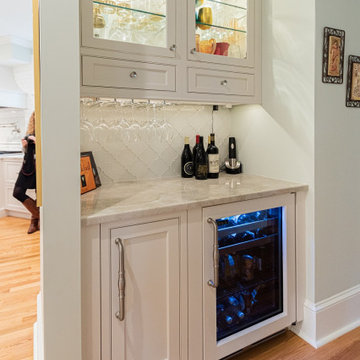
After renovating their uniquely laid out and dated kitchen, Glenbrook Cabinetry helped these homeowners fill every inch of their new space with functional storage and organizational features. New additions include: an island with alcove seating, a full pantry wall, coffee station, a bar, warm appliance storage, spice pull-outs, knife block pull out, and a message station. Glenbrook additionally created a new vanity for the home's simultaneous powder room renovation.
Beige Home Bar Design Ideas with Quartzite Benchtops
1