90,614 Beige Home Design Photos
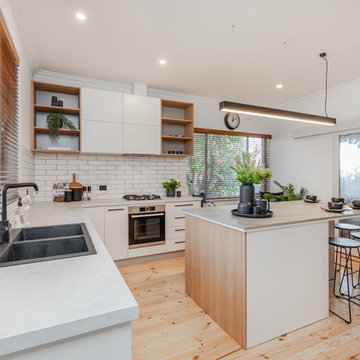
Inspiration for a large contemporary u-shaped eat-in kitchen in Adelaide with a double-bowl sink, flat-panel cabinets, white cabinets, quartz benchtops, white splashback, subway tile splashback, black appliances, light hardwood floors, with island, yellow floor and grey benchtop.
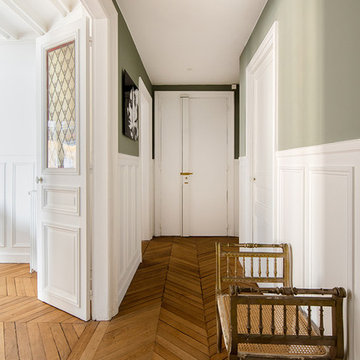
Vue sur l'entrée
Photo of a transitional entry hall in Paris with green walls, medium hardwood floors, a single front door, a white front door and brown floor.
Photo of a transitional entry hall in Paris with green walls, medium hardwood floors, a single front door, a white front door and brown floor.
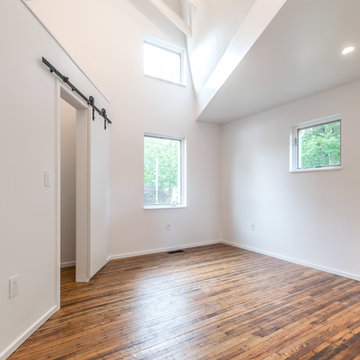
photo courtesy of Travis Belden and Paula Katz
This is an example of a small contemporary bedroom in Indianapolis with white walls, medium hardwood floors, no fireplace and brown floor.
This is an example of a small contemporary bedroom in Indianapolis with white walls, medium hardwood floors, no fireplace and brown floor.
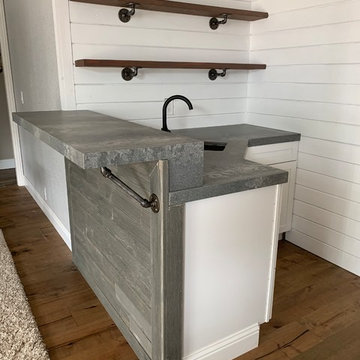
This is a Wet Bar we recently installed in a Granite Bay Home. Using "Rugged Concrete" CaesarStone. What's very unique about this is that there's a 7" Mitered Edge dropping down from the raised bar to the counter below. Very cool idea & we're so happy that the customer loves the way it came out.
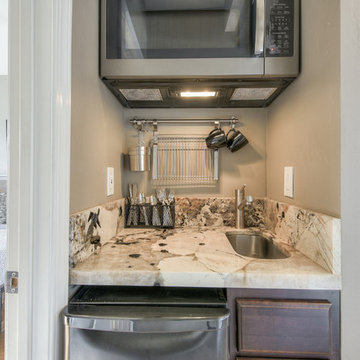
After photo of guest house kitchenette
F8 Photography
Photo of a mid-sized contemporary u-shaped open plan kitchen in San Diego with an undermount sink, shaker cabinets, quartzite benchtops, grey splashback, stone tile splashback, stainless steel appliances, light hardwood floors, no island, grey floor, white benchtop and dark wood cabinets.
Photo of a mid-sized contemporary u-shaped open plan kitchen in San Diego with an undermount sink, shaker cabinets, quartzite benchtops, grey splashback, stone tile splashback, stainless steel appliances, light hardwood floors, no island, grey floor, white benchtop and dark wood cabinets.
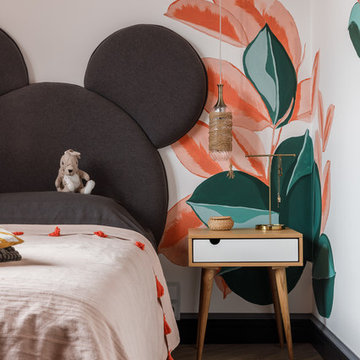
дизайнер Черныш Оксана
фото Михаил Чекалов
This is an example of a mid-sized contemporary kids' bedroom for girls and kids 4-10 years old in Other with multi-coloured walls, laminate floors and beige floor.
This is an example of a mid-sized contemporary kids' bedroom for girls and kids 4-10 years old in Other with multi-coloured walls, laminate floors and beige floor.
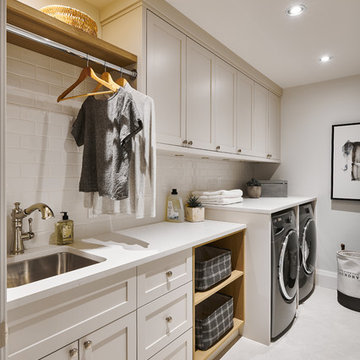
Joshua Lawrence
Photo of a large transitional dedicated laundry room in Vancouver with an undermount sink, shaker cabinets, grey cabinets, quartzite benchtops, white walls, porcelain floors, a side-by-side washer and dryer, white benchtop and grey floor.
Photo of a large transitional dedicated laundry room in Vancouver with an undermount sink, shaker cabinets, grey cabinets, quartzite benchtops, white walls, porcelain floors, a side-by-side washer and dryer, white benchtop and grey floor.
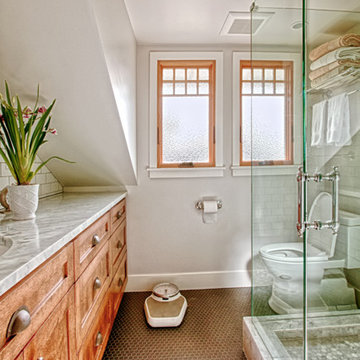
Photo by Wendy Waltz.
Photo of a small arts and crafts master bathroom in Seattle with shaker cabinets, medium wood cabinets, a corner shower, a two-piece toilet, white tile, ceramic tile, white walls, ceramic floors, an undermount sink, engineered quartz benchtops, grey floor, a hinged shower door and white benchtops.
Photo of a small arts and crafts master bathroom in Seattle with shaker cabinets, medium wood cabinets, a corner shower, a two-piece toilet, white tile, ceramic tile, white walls, ceramic floors, an undermount sink, engineered quartz benchtops, grey floor, a hinged shower door and white benchtops.
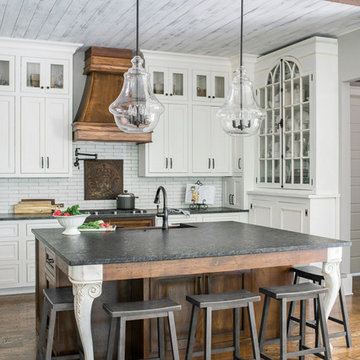
The home design started with wide open dining, & kitchen for entertaining.
To make the new space not so "New" We used a reclaimed antique hutch we saved from an Atlanta home that was being torn down.
Photos- Rustic White Photography
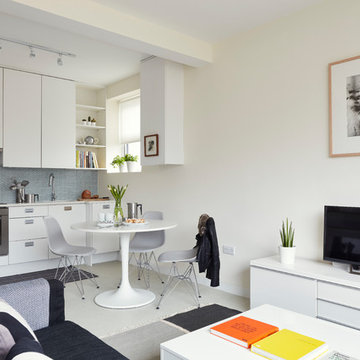
Philip Lauterbach
Design ideas for a small contemporary living room in Dublin with white walls, vinyl floors, no fireplace and white floor.
Design ideas for a small contemporary living room in Dublin with white walls, vinyl floors, no fireplace and white floor.
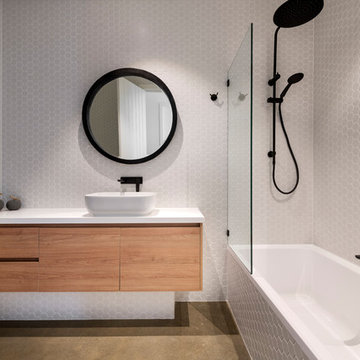
DMAX Photography
Mid-sized contemporary 3/4 bathroom in Perth with flat-panel cabinets, medium wood cabinets, an alcove tub, a shower/bathtub combo, gray tile, a vessel sink, beige floor, an open shower and white benchtops.
Mid-sized contemporary 3/4 bathroom in Perth with flat-panel cabinets, medium wood cabinets, an alcove tub, a shower/bathtub combo, gray tile, a vessel sink, beige floor, an open shower and white benchtops.
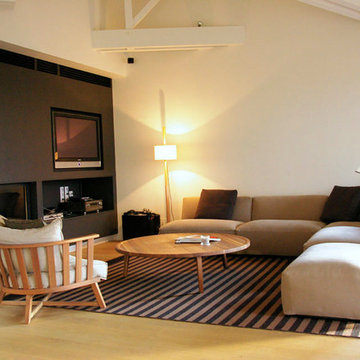
Rénovation complète d'une maison à Lyon.
Salon scandinave par DME batiment
Inspiration for a large scandinavian formal open concept living room in Lyon with white walls, light hardwood floors, a standard fireplace, a wood fireplace surround, a built-in media wall and beige floor.
Inspiration for a large scandinavian formal open concept living room in Lyon with white walls, light hardwood floors, a standard fireplace, a wood fireplace surround, a built-in media wall and beige floor.
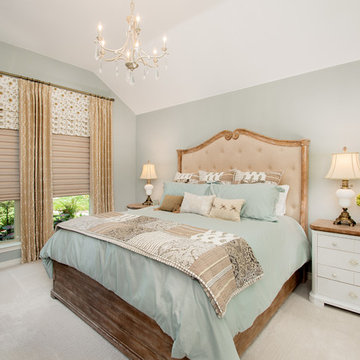
Our clients called us wanting to not only update their master bathroom but to specifically make it more functional. She had just had knee surgery, so taking a shower wasn’t easy. They wanted to remove the tub and enlarge the shower, as much as possible, and add a bench. She really wanted a seated makeup vanity area, too. They wanted to replace all vanity cabinets making them one height, and possibly add tower storage. With the current layout, they felt that there were too many doors, so we discussed possibly using a barn door to the bedroom.
We removed the large oval bathtub and expanded the shower, with an added bench. She got her seated makeup vanity and it’s placed between the shower and the window, right where she wanted it by the natural light. A tilting oval mirror sits above the makeup vanity flanked with Pottery Barn “Hayden” brushed nickel vanity lights. A lit swing arm makeup mirror was installed, making for a perfect makeup vanity! New taller Shiloh “Eclipse” bathroom cabinets painted in Polar with Slate highlights were installed (all at one height), with Kohler “Caxton” square double sinks. Two large beautiful mirrors are hung above each sink, again, flanked with Pottery Barn “Hayden” brushed nickel vanity lights on either side. Beautiful Quartzmasters Polished Calacutta Borghini countertops were installed on both vanities, as well as the shower bench top and shower wall cap.
Carrara Valentino basketweave mosaic marble tiles was installed on the shower floor and the back of the niches, while Heirloom Clay 3x9 tile was installed on the shower walls. A Delta Shower System was installed with both a hand held shower and a rainshower. The linen closet that used to have a standard door opening into the middle of the bathroom is now storage cabinets, with the classic Restoration Hardware “Campaign” pulls on the drawers and doors. A beautiful Birch forest gray 6”x 36” floor tile, laid in a random offset pattern was installed for an updated look on the floor. New glass paneled doors were installed to the closet and the water closet, matching the barn door. A gorgeous Shades of Light 20” “Pyramid Crystals” chandelier was hung in the center of the bathroom to top it all off!
The bedroom was painted a soothing Magnetic Gray and a classic updated Capital Lighting “Harlow” Chandelier was hung for an updated look.
We were able to meet all of our clients needs by removing the tub, enlarging the shower, installing the seated makeup vanity, by the natural light, right were she wanted it and by installing a beautiful barn door between the bathroom from the bedroom! Not only is it beautiful, but it’s more functional for them now and they love it!
Design/Remodel by Hatfield Builders & Remodelers | Photography by Versatile Imaging
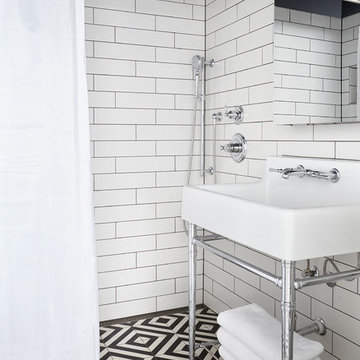
Inspiration for a small beach style 3/4 wet room bathroom in Nashville with white tile, ceramic floors, subway tile, a console sink, multi-coloured floor and a shower curtain.
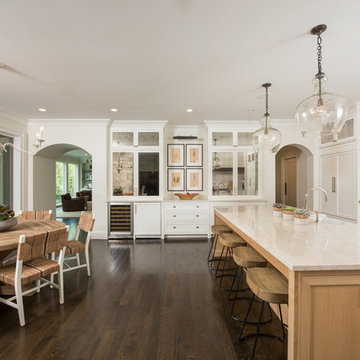
Kitchen with natural wood finishes and a rustic vibe
Inspiration for a large traditional kitchen in Chicago with white cabinets, panelled appliances, dark hardwood floors, with island, brown floor and shaker cabinets.
Inspiration for a large traditional kitchen in Chicago with white cabinets, panelled appliances, dark hardwood floors, with island, brown floor and shaker cabinets.
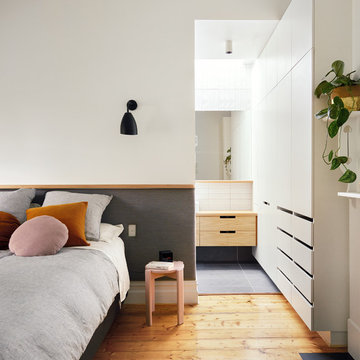
Photography by Dan Fuge
Photo of a small contemporary master bedroom in Melbourne with white walls, a standard fireplace, brown floor and medium hardwood floors.
Photo of a small contemporary master bedroom in Melbourne with white walls, a standard fireplace, brown floor and medium hardwood floors.
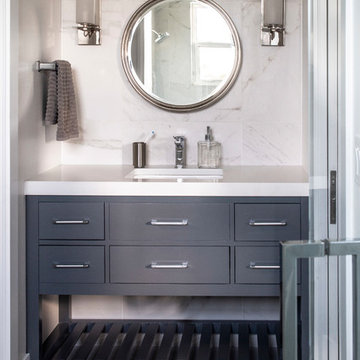
The 12 x 24 floor tiles extend from the floor and vertically up each side wall of the shower and vanity area to form a U-shaped tile installation. Marble look porcelain tile is beautiful but most importantly, durable for this busy teen. A dark gray vanity provides visual contrast to the mostly white walls and floors. A large shower is reflected in the mirror.
White porcelain marble-look floor tiles.
Stephen Allen Photography
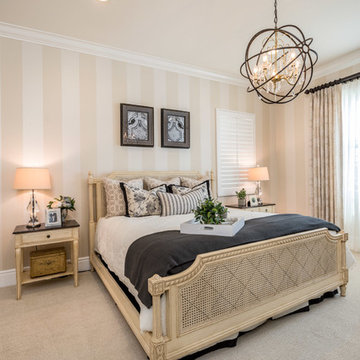
fantastic photos by Thomas Pellicer
Design ideas for a mid-sized traditional master bedroom in Orange County with beige walls, carpet and beige floor.
Design ideas for a mid-sized traditional master bedroom in Orange County with beige walls, carpet and beige floor.
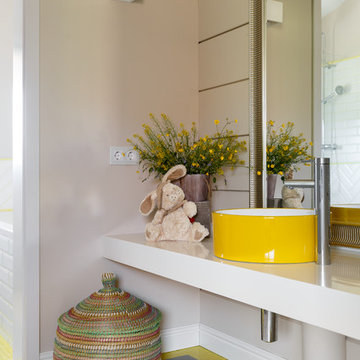
Дизайн Екатерина Шубина
Ольга Гусева
Марина Курочкина
фото-Иван Сорокин
This is an example of a large contemporary kids bathroom in Saint Petersburg with white cabinets, beige walls, porcelain floors, a vessel sink, solid surface benchtops, grey floor, white benchtops and open cabinets.
This is an example of a large contemporary kids bathroom in Saint Petersburg with white cabinets, beige walls, porcelain floors, a vessel sink, solid surface benchtops, grey floor, white benchtops and open cabinets.
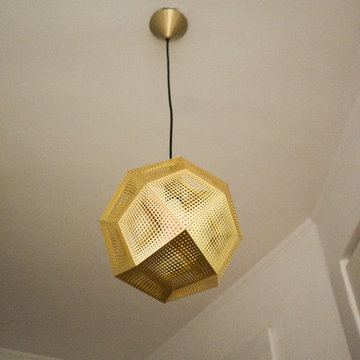
Liadesign
Design ideas for a small contemporary hallway in Milan with white walls, medium hardwood floors and brown floor.
Design ideas for a small contemporary hallway in Milan with white walls, medium hardwood floors and brown floor.
90,614 Beige Home Design Photos
8


















