Decorating With Blue And White 841 Beige Home Design Photos
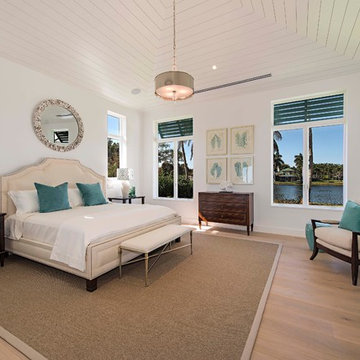
Photo of a beach style master bedroom in Miami with white walls and light hardwood floors.
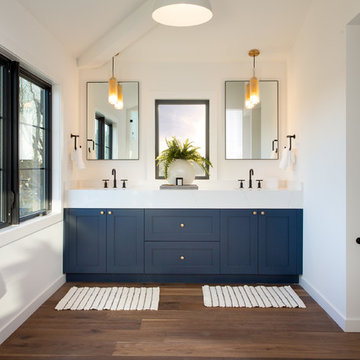
Design ideas for a transitional bathroom in Los Angeles with shaker cabinets, blue cabinets, white walls, dark hardwood floors, brown floor and white benchtops.

Farmhouse style laundry room featuring navy patterned Cement Tile flooring, custom white overlay cabinets, brass cabinet hardware, farmhouse sink, and wall mounted faucet.
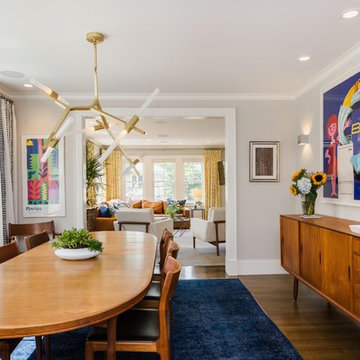
an open dining room with an agnes chandelier
Mid-sized transitional kitchen/dining combo in Boston with grey walls, brown floor and dark hardwood floors.
Mid-sized transitional kitchen/dining combo in Boston with grey walls, brown floor and dark hardwood floors.
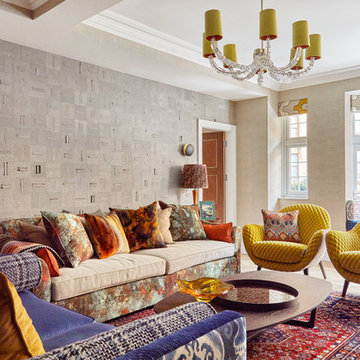
This is an example of a mid-sized eclectic formal enclosed living room in London with grey walls, light hardwood floors and beige floor.

Built and designed by Shelton Design Build
Photo by: MissLPhotography
Large traditional u-shaped kitchen in Other with shaker cabinets, white cabinets, subway tile splashback, stainless steel appliances, with island, brown floor, a farmhouse sink, quartzite benchtops, grey splashback and bamboo floors.
Large traditional u-shaped kitchen in Other with shaker cabinets, white cabinets, subway tile splashback, stainless steel appliances, with island, brown floor, a farmhouse sink, quartzite benchtops, grey splashback and bamboo floors.
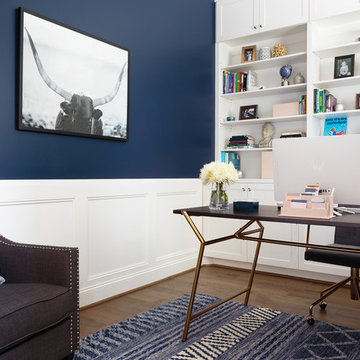
This study was designed with a young family in mind. A longhorn fan a black and white print was featured and used family photos and kids artwork for accents. Adding a few accessories on the bookcase with favorite books on the shelves give this space finishing touches. A mid-century desk and chair was recommended from CB2 to give the space a more modern feel but keeping a little traditional in the mix. Navy Wall to create bring your eye into the room as soon as you walk in from the front door.
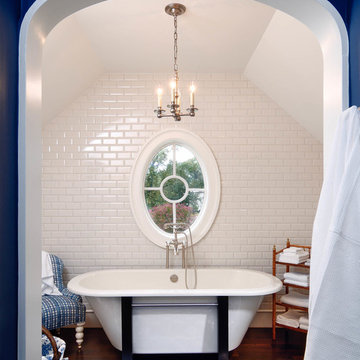
Inspiration for a mid-sized traditional master bathroom in Charlotte with a freestanding tub, white walls, dark hardwood floors, brown floor, white tile and subway tile.
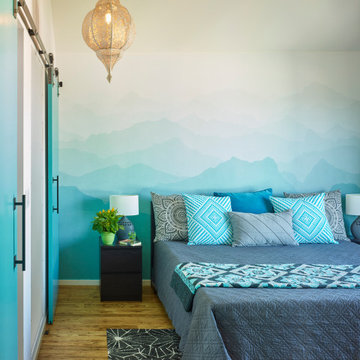
Photograph © Ken Gutmaker
• Interior Designer: Jennifer Ott Design
• Architect: Studio Sarah Willmer Architecture
• Builder: Blair Burke General Contractors, Inc.
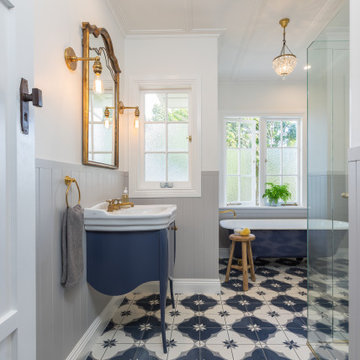
A classical pretty blue, grey and white bathroom designed for two young children.
This is an example of a mid-sized traditional bathroom in Auckland with a claw-foot tub, a curbless shower, gray tile, subway tile, grey walls, cement tiles, blue floor, a hinged shower door, white benchtops, blue cabinets, a console sink and flat-panel cabinets.
This is an example of a mid-sized traditional bathroom in Auckland with a claw-foot tub, a curbless shower, gray tile, subway tile, grey walls, cement tiles, blue floor, a hinged shower door, white benchtops, blue cabinets, a console sink and flat-panel cabinets.
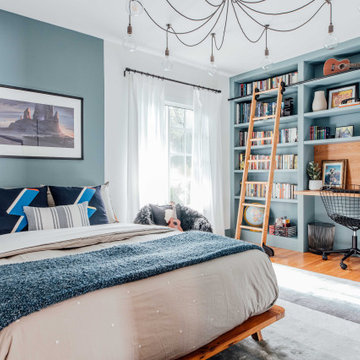
Design + Execution by EFE Creative Lab
Custom Bookcase by Oldemburg Furniture
Photography by Christine Michelle Photography
Transitional kids' room in Miami with blue walls, medium hardwood floors and brown floor for boys.
Transitional kids' room in Miami with blue walls, medium hardwood floors and brown floor for boys.
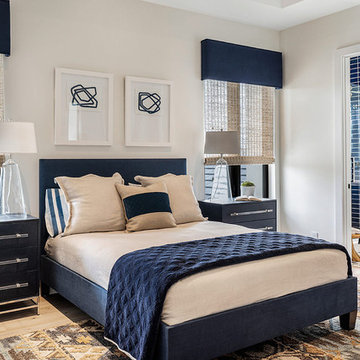
Inspiration for a beach style guest bedroom in Other with white walls, light hardwood floors and no fireplace.
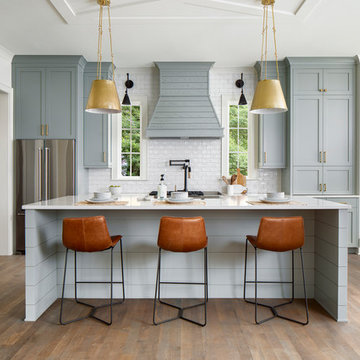
Design ideas for a country galley kitchen in Charlotte with shaker cabinets, white splashback, subway tile splashback, stainless steel appliances, medium hardwood floors, with island, brown floor, white benchtop and grey cabinets.
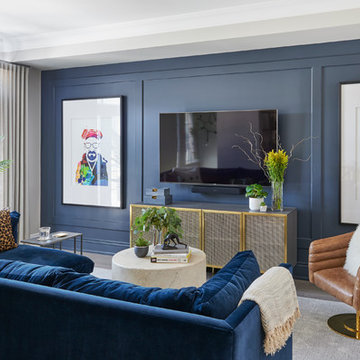
Stephani Buchman Photography
Photo of a mid-sized transitional family room in Toronto with blue walls, light hardwood floors, no fireplace and a wall-mounted tv.
Photo of a mid-sized transitional family room in Toronto with blue walls, light hardwood floors, no fireplace and a wall-mounted tv.
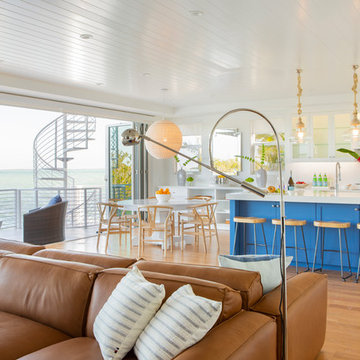
The client was referred to us by the builder to build a vacation home where the family mobile home used to be. Together, we visited Key Largo and once there we understood that the most important thing was to incorporate nature and the sea inside the house. A meeting with the architect took place after and we made a few suggestions that it was taking into consideration as to change the fixed balcony doors by accordion doors or better known as NANA Walls, this detail would bring the ocean inside from the very first moment you walk into the house as if you were traveling in a cruise.
A client's request from the very first day was to have two televisions in the main room, at first I did hesitate about it but then I understood perfectly the purpose and we were fascinated with the final results, it is really impressive!!! and he does not miss any football games, while their children can choose their favorite programs or games. An easy solution to modern times for families to share various interest and time together.
Our purpose from the very first day was to design a more sophisticate style Florida Keys home with a happy vibe for the entire family to enjoy vacationing at a place that had so many good memories for our client and the future generation.
Architecture Photographer : Mattia Bettinelli
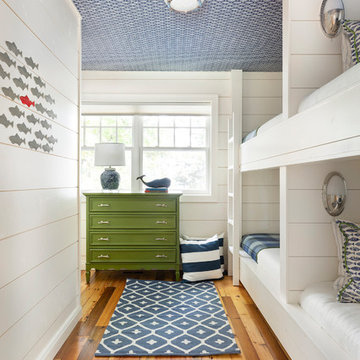
Spacecrafting Photography
Photo of a beach style gender-neutral kids' bedroom for kids 4-10 years old in Minneapolis with white walls, medium hardwood floors and wallpaper.
Photo of a beach style gender-neutral kids' bedroom for kids 4-10 years old in Minneapolis with white walls, medium hardwood floors and wallpaper.
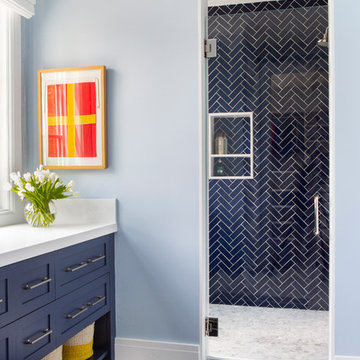
Architectural advisement, Interior Design, Custom Furniture Design & Art Curation by Chango & Co
Photography by Sarah Elliott
See the feature in Rue Magazine
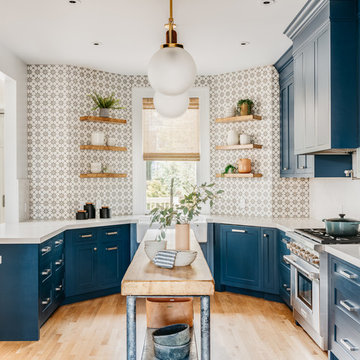
This is an example of a scandinavian u-shaped kitchen in San Francisco with a farmhouse sink, shaker cabinets, blue cabinets, multi-coloured splashback, stainless steel appliances, light hardwood floors, with island, white benchtop and beige floor.
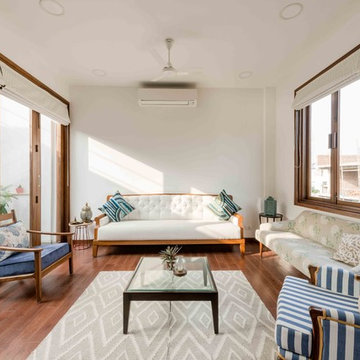
Satyansh Singh
Mid-sized asian enclosed living room in Delhi with white walls, medium hardwood floors and brown floor.
Mid-sized asian enclosed living room in Delhi with white walls, medium hardwood floors and brown floor.
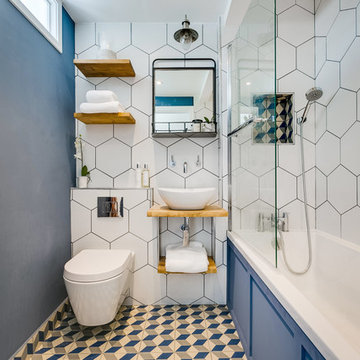
This is an example of a small contemporary 3/4 bathroom in London with a drop-in tub, a shower/bathtub combo, a wall-mount toilet, white tile, blue walls, a vessel sink, wood benchtops, multi-coloured floor, an open shower and brown benchtops.
Decorating With Blue And White 841 Beige Home Design Photos
1


















