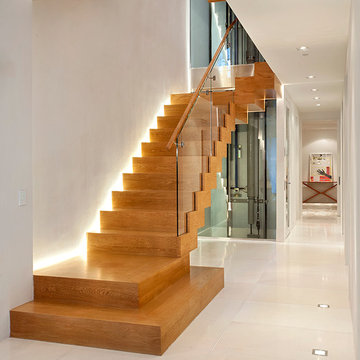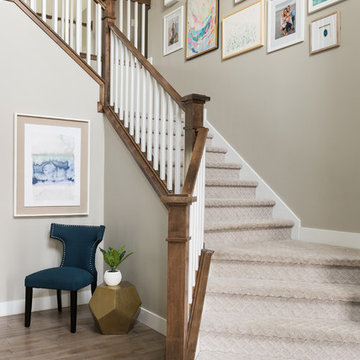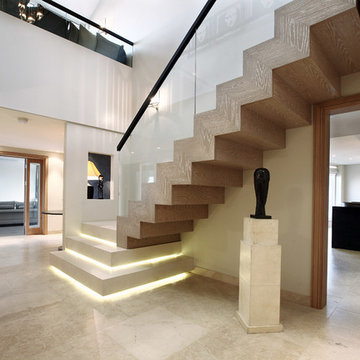Statement Staircases 382 Beige Home Design Photos
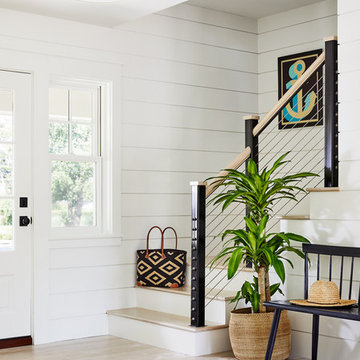
Beach style wood l-shaped staircase in Providence with painted wood risers and cable railing.
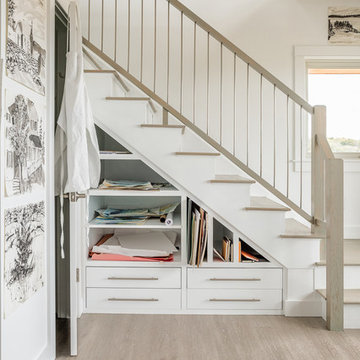
Design ideas for a beach style wood l-shaped staircase in Portland Maine with painted wood risers and mixed railing.

Brian McWeeney
Photo of a transitional wood straight staircase in Dallas with painted wood risers and metal railing.
Photo of a transitional wood straight staircase in Dallas with painted wood risers and metal railing.
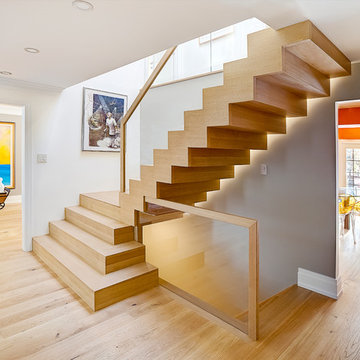
DQC Photography
Amber Stairs
Little Redstone Contracting
Photo of a mid-sized contemporary wood l-shaped staircase in Toronto with wood risers.
Photo of a mid-sized contemporary wood l-shaped staircase in Toronto with wood risers.
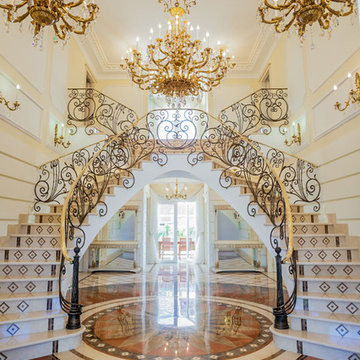
Алексей Гусев
Photo of an expansive traditional curved staircase in Yekaterinburg.
Photo of an expansive traditional curved staircase in Yekaterinburg.
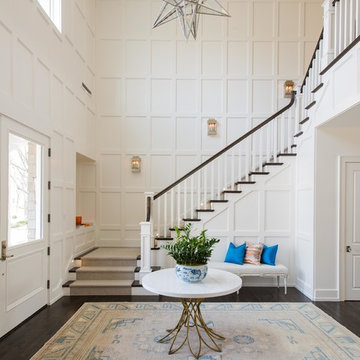
Paneled Entry and Entry Stair.
Photography by Michael Hunter Photography.
This is an example of a large transitional wood u-shaped staircase in Dallas with painted wood risers and wood railing.
This is an example of a large transitional wood u-shaped staircase in Dallas with painted wood risers and wood railing.
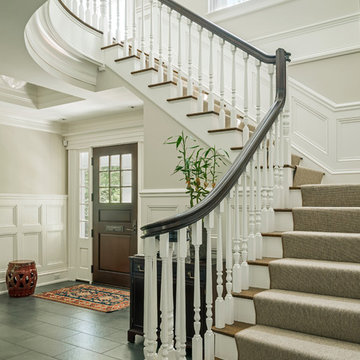
Photography by Richard Mandelkorn
This is an example of a mid-sized traditional wood l-shaped staircase in Boston with painted wood risers and wood railing.
This is an example of a mid-sized traditional wood l-shaped staircase in Boston with painted wood risers and wood railing.
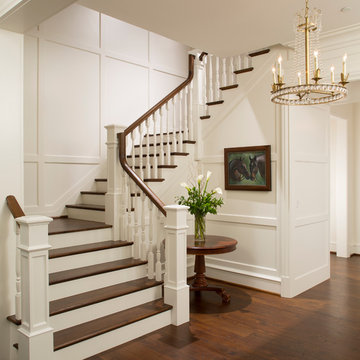
Elegant foyer stair wraps a paneled, two-story entry hall. David Burroughs
Traditional wood u-shaped staircase in Baltimore with painted wood risers.
Traditional wood u-shaped staircase in Baltimore with painted wood risers.
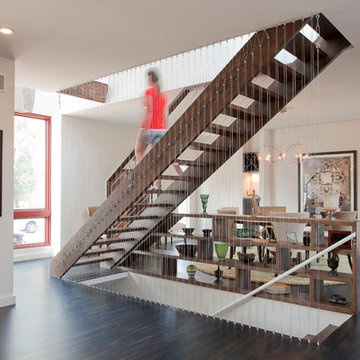
One of our most popular staircases, this contemporary design features steel cable railing from floor to ceiling. A double punch design element that adds interest while not blocking the view from room to room. Call us if you'd like one in your home.
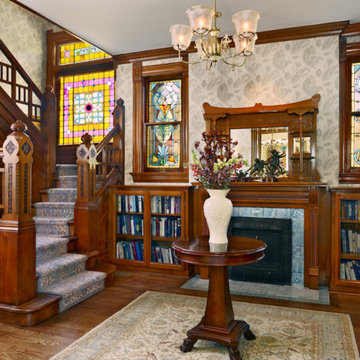
Using an 1890's black and white photograph as a reference, this Queen Anne Victorian underwent a full restoration. On the edge of the Montclair neighborhood, this home exudes classic "Painted Lady" appeal on the exterior with an interior filled with both traditional detailing and modern conveniences. The restoration includes a new main floor guest suite, a renovated master suite, private elevator, and an elegant kitchen with hearth room.
Builder: Blackstock Construction
Photograph: Ron Ruscio Photography
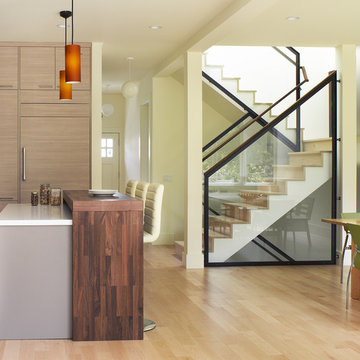
This project aims to be the first residence in San Francisco that is completely self-powering and carbon neutral. The architecture has been developed in conjunction with the mechanical systems and landscape design, each influencing the other to arrive at an integrated solution. Working from the historic façade, the design preserves the traditional formal parlors transitioning to an open plan at the central stairwell which defines the distinction between eras. The new floor plates act as passive solar collectors and radiant tubing redistributes collected warmth to the original, North facing portions of the house. Careful consideration has been given to the envelope design in order to reduce the overall space conditioning needs, retrofitting the old and maximizing insulation in the new.
Photographer Ken Gutmaker
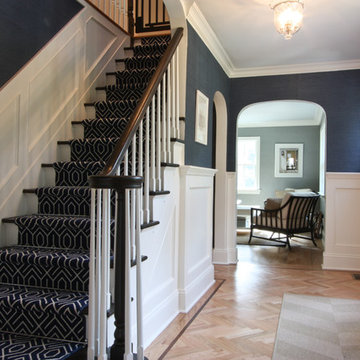
This foyer was updated with the addition of white paneling and new herringbone hardwood floors with a walnut border. The walls are covered in a navy blue grasscloth wallpaper from Thibaut. A navy and white geometric patterned stair-runner, held in place with stair rods capped with pineapple finials, further contributes to the home's coastal feel.
Photo by Mike Mroz of Michael Robert Construction
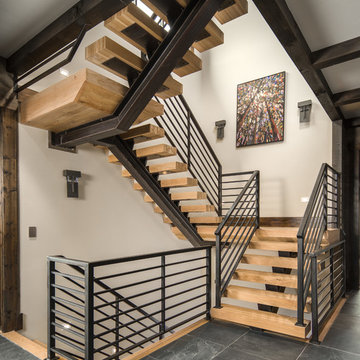
Inspiration for a country wood floating staircase in Charlotte with open risers and cable railing.
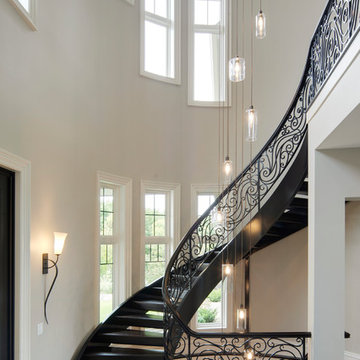
A custom two story curved staircase features a grand entrance of this home. It is designed with open treads and a custom scroll railing. Photo by Spacecrafting
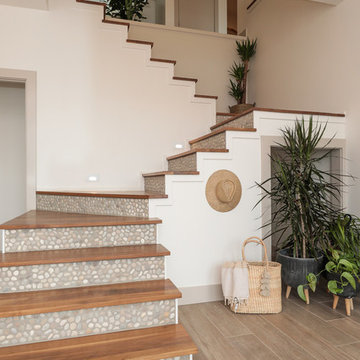
This is an example of a beach style wood l-shaped staircase in San Francisco with tile risers.
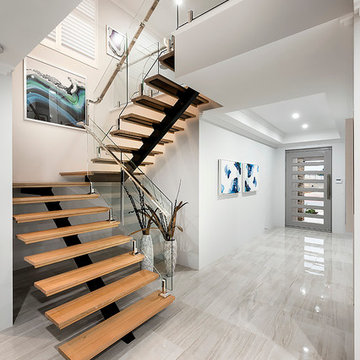
D-Max Photography
Inspiration for a mid-sized contemporary wood u-shaped staircase in Perth with open risers.
Inspiration for a mid-sized contemporary wood u-shaped staircase in Perth with open risers.
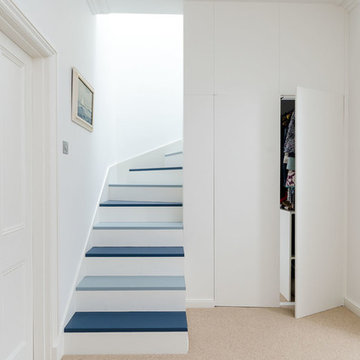
This is an example of a contemporary painted wood staircase in Other with painted wood risers.
Statement Staircases 382 Beige Home Design Photos
1



















