Minimalist Spaces 575 Beige Home Design Photos
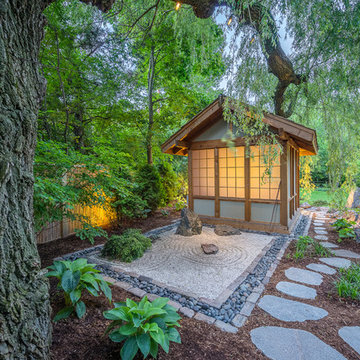
Behind the Tea House is a traditional Japanese raked garden. After much research we used bagged poultry grit in the raked garden. It had the perfect texture for raking. Gray granite cobbles and fashionettes were used for the border. A custom designed bamboo fence encloses the rear yard.
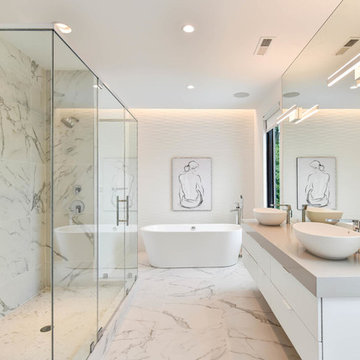
Design ideas for a contemporary master bathroom in DC Metro with flat-panel cabinets, white cabinets, a freestanding tub, multi-coloured tile, marble, white walls, marble floors, a vessel sink, multi-coloured floor, a hinged shower door and beige benchtops.
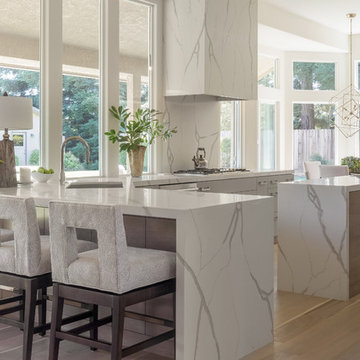
This high contemporary kitchen places an emphasis on the views to the expansive garden beyond. Soft colors and textures make the space approachable.
Photo of a large contemporary l-shaped eat-in kitchen in Sacramento with an undermount sink, flat-panel cabinets, grey cabinets, white splashback, stone slab splashback, light hardwood floors, with island, beige floor, white benchtop, marble benchtops and stainless steel appliances.
Photo of a large contemporary l-shaped eat-in kitchen in Sacramento with an undermount sink, flat-panel cabinets, grey cabinets, white splashback, stone slab splashback, light hardwood floors, with island, beige floor, white benchtop, marble benchtops and stainless steel appliances.
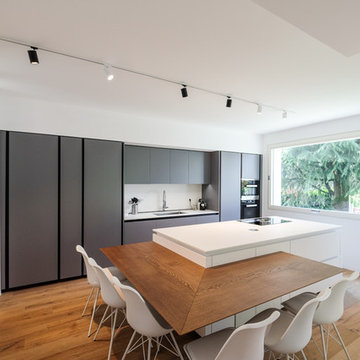
Inspiration for a contemporary kitchen in Milan with an undermount sink, flat-panel cabinets, grey cabinets, white splashback, black appliances, light hardwood floors, with island and white benchtop.
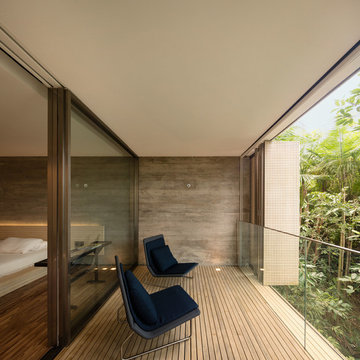
Accoya was used for all the superior decking and facades throughout the ‘Jungle House’ on Guarujá Beach. Accoya wood was also used for some of the interior paneling and room furniture as well as for unique MUXARABI joineries. This is a special type of joinery used by architects to enhance the aestetic design of a project as the joinery acts as a light filter providing varying projections of light throughout the day.
The architect chose not to apply any colour, leaving Accoya in its natural grey state therefore complimenting the beautiful surroundings of the project. Accoya was also chosen due to its incredible durability to withstand Brazil’s intense heat and humidity.
Credits as follows: Architectural Project – Studio mk27 (marcio kogan + samanta cafardo), Interior design – studio mk27 (márcio kogan + diana radomysler), Photos – fernando guerra (Photographer).
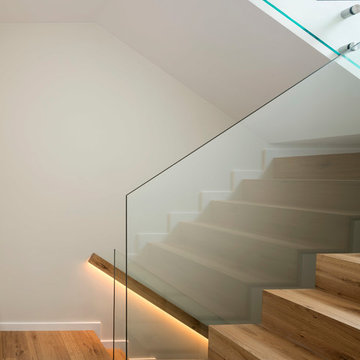
Proyecto realizado por The Room Studio
Fotografías: Mauricio Fuertes
This is an example of a mid-sized scandinavian wood u-shaped staircase in Barcelona with wood risers and glass railing.
This is an example of a mid-sized scandinavian wood u-shaped staircase in Barcelona with wood risers and glass railing.
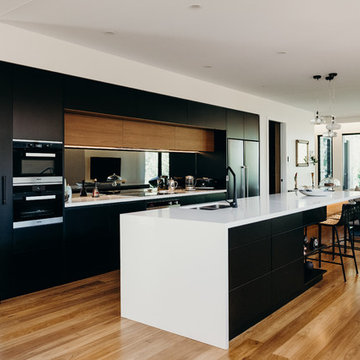
Inspiration for a contemporary open plan kitchen in Newcastle - Maitland with a double-bowl sink, flat-panel cabinets, black cabinets, mirror splashback, black appliances, with island, white benchtop and light hardwood floors.
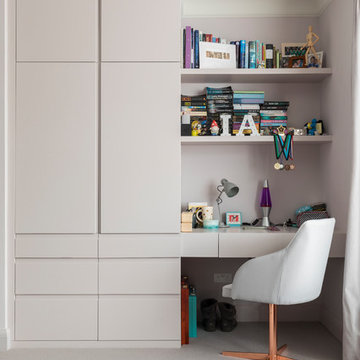
Chris Snook Photography
Contemporary gender-neutral kids' study room in London with carpet and grey floor for kids 4-10 years old.
Contemporary gender-neutral kids' study room in London with carpet and grey floor for kids 4-10 years old.
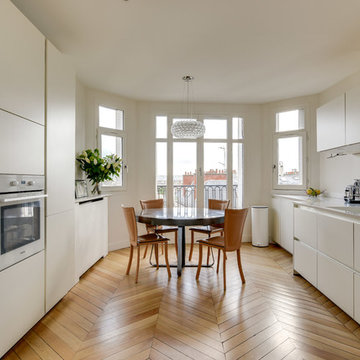
Dans une ancienne bibliothèque avec ses boiseries fleuries et son parquet en pointe de Hongrie, nous avons installé la cuisine face au salon. Les portes vitrées ont été remplacées par une porte verrière à galandage. La cheminée pas très esthétique a été déposée. Nous avons intégré le conduit de cheminée à l'espace du plan de travail pour minimiser l'impact du décroché. La rotonde a été mise à profit avec cette table ronde. Nous avons conservé le parquet, poncé et vitrifié en naturel mat pour lui apporter un côté plus contemporain. Les façades blanches et l'électroménager encastré s'effacent pour laisser la place à la vue illimitée.
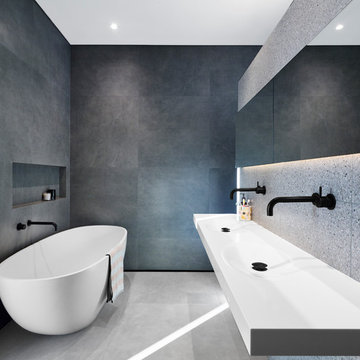
Florian Grohen
Mid-sized modern master bathroom in Sydney with a freestanding tub, gray tile, porcelain tile, porcelain floors, solid surface benchtops, grey floor, an integrated sink, white benchtops and a niche.
Mid-sized modern master bathroom in Sydney with a freestanding tub, gray tile, porcelain tile, porcelain floors, solid surface benchtops, grey floor, an integrated sink, white benchtops and a niche.
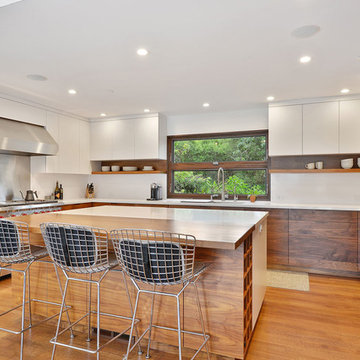
Design ideas for a modern l-shaped kitchen in San Francisco with flat-panel cabinets, quartz benchtops, white splashback, stone slab splashback, stainless steel appliances, medium hardwood floors, with island, brown floor and dark wood cabinets.
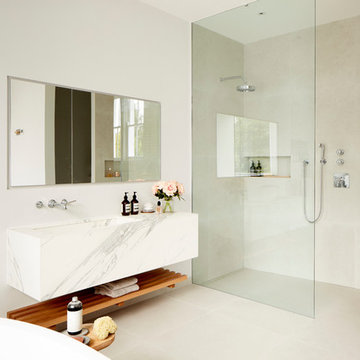
This is an example of a contemporary bathroom in London with a freestanding tub, a curbless shower, beige tile, white walls, a trough sink and an open shower.
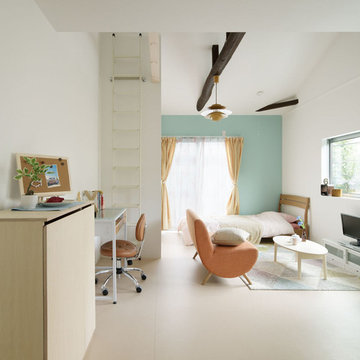
Design ideas for a small scandinavian open concept living room in Tokyo with white walls, no fireplace and a freestanding tv.
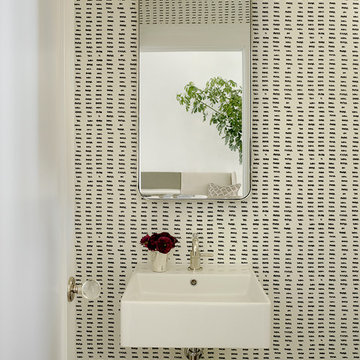
Photo of a contemporary powder room in San Francisco with a wall-mount sink and multi-coloured walls.
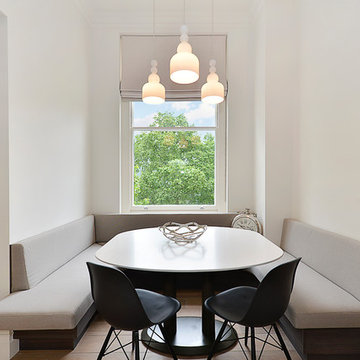
Photo of a scandinavian dining room in London with white walls, light hardwood floors and no fireplace.
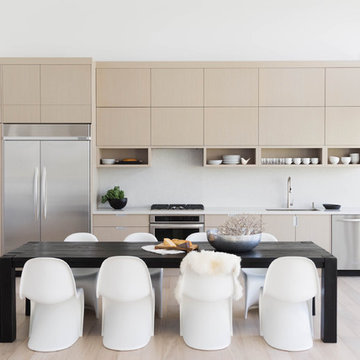
photo by Stephani Buchman
Scandinavian single-wall eat-in kitchen in Toronto with an undermount sink, flat-panel cabinets, light wood cabinets, white splashback, stainless steel appliances, light hardwood floors, no island, quartz benchtops and stone slab splashback.
Scandinavian single-wall eat-in kitchen in Toronto with an undermount sink, flat-panel cabinets, light wood cabinets, white splashback, stainless steel appliances, light hardwood floors, no island, quartz benchtops and stone slab splashback.
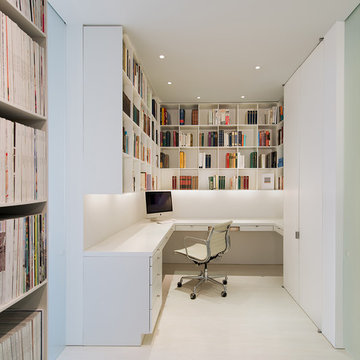
This is an example of a modern home office in DC Metro with white walls and a built-in desk.
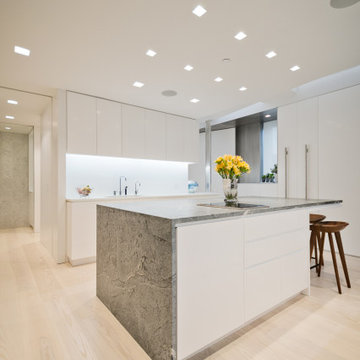
A Marble-Wrapped Island Adds a Natural Element to the Minimal White Kitchen
This is an example of a modern l-shaped kitchen in New York with an undermount sink, flat-panel cabinets, white cabinets, marble benchtops, white splashback, stone slab splashback, light hardwood floors, with island, green benchtop, panelled appliances and beige floor.
This is an example of a modern l-shaped kitchen in New York with an undermount sink, flat-panel cabinets, white cabinets, marble benchtops, white splashback, stone slab splashback, light hardwood floors, with island, green benchtop, panelled appliances and beige floor.
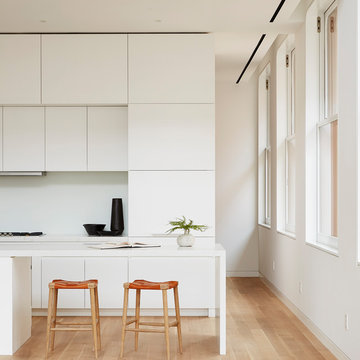
Engineered White Oak Select & Better Rift & Quartered by Graf Custom Hardwood
Inspiration for a modern galley kitchen in New York with light hardwood floors, flat-panel cabinets, white cabinets, with island, beige floor and white benchtop.
Inspiration for a modern galley kitchen in New York with light hardwood floors, flat-panel cabinets, white cabinets, with island, beige floor and white benchtop.
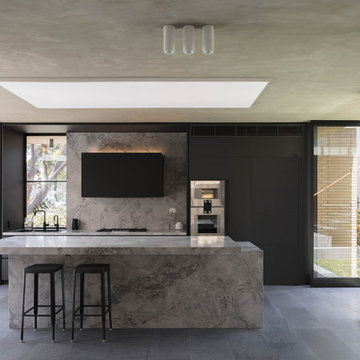
Elegant and minimalist kitchen in classic marble and soft dark tones.
The Balmoral House is located within the lower north-shore suburb of Balmoral. The site presents many difficulties being wedged shaped, on the low side of the street, hemmed in by two substantial existing houses and with just half the land area of its neighbours. Where previously the site would have enjoyed the benefits of a sunny rear yard beyond the rear building alignment, this is no longer the case with the yard having been sold-off to the neighbours.
Our design process has been about finding amenity where on first appearance there appears to be little.
The design stems from the first key observation, that the view to Middle Harbour is better from the lower ground level due to the height of the canopy of a nearby angophora that impedes views from the first floor level. Placing the living areas on the lower ground level allowed us to exploit setback controls to build closer to the rear boundary where oblique views to the key local features of Balmoral Beach and Rocky Point Island are best.
This strategy also provided the opportunity to extend these spaces into gardens and terraces to the limits of the site, maximising the sense of space of the 'living domain'. Every part of the site is utilised to create an array of connected interior and exterior spaces
The planning then became about ordering these living volumes and garden spaces to maximise access to view and sunlight and to structure these to accommodate an array of social situations for our Client’s young family. At first floor level, the garage and bedrooms are composed in a linear block perpendicular to the street along the south-western to enable glimpses of district views from the street as a gesture to the public realm. Critical to the success of the house is the journey from the street down to the living areas and vice versa. A series of stairways break up the journey while the main glazed central stair is the centrepiece to the house as a light-filled piece of sculpture that hangs above a reflecting pond with pool beyond.
The architecture works as a series of stacked interconnected volumes that carefully manoeuvre down the site, wrapping around to establish a secluded light-filled courtyard and terrace area on the north-eastern side. The expression is 'minimalist modern' to avoid visually complicating an already dense set of circumstances. Warm natural materials including off-form concrete, neutral bricks and blackbutt timber imbue the house with a calm quality whilst floor to ceiling glazing and large pivot and stacking doors create light-filled interiors, bringing the garden inside.
In the end the design reverses the obvious strategy of an elevated living space with balcony facing the view. Rather, the outcome is a grounded compact family home sculpted around daylight, views to Balmoral and intertwined living and garden spaces that satisfy the social needs of a growing young family.
Photo Credit: Katherine Lu
Minimalist Spaces 575 Beige Home Design Photos
1


















