Minimalist Spaces 580 Beige Home Design Photos
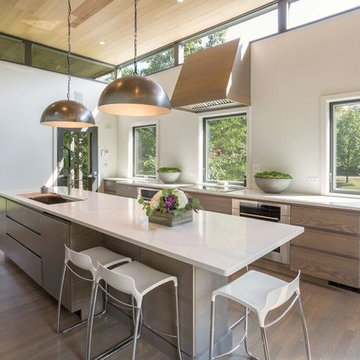
John Cancelino
Photo of a large contemporary kitchen in Chicago with an undermount sink, flat-panel cabinets, medium wood cabinets, stainless steel appliances, medium hardwood floors, with island, window splashback and marble benchtops.
Photo of a large contemporary kitchen in Chicago with an undermount sink, flat-panel cabinets, medium wood cabinets, stainless steel appliances, medium hardwood floors, with island, window splashback and marble benchtops.
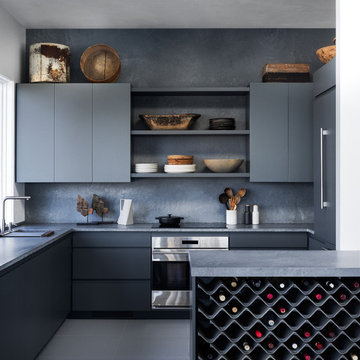
Inspiration for a modern u-shaped kitchen in New York with flat-panel cabinets, grey cabinets, concrete benchtops, grey splashback, stainless steel appliances, grey floor and grey benchtop.
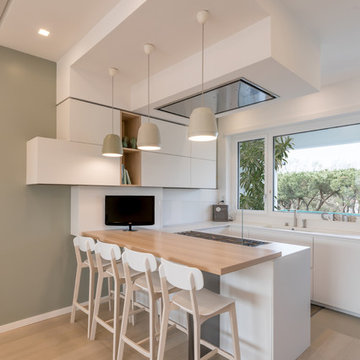
This is an example of a contemporary u-shaped kitchen in Rome with flat-panel cabinets, white cabinets, white splashback, light hardwood floors, glass sheet splashback, a peninsula and white benchtop.
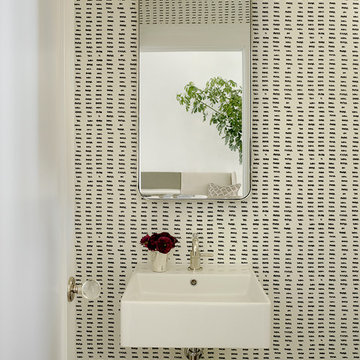
Photo of a contemporary powder room in San Francisco with a wall-mount sink and multi-coloured walls.
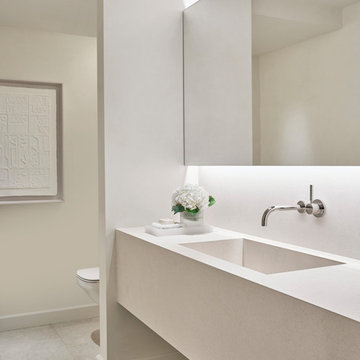
Our clients—philanthropists that split time between Chicago and Naples—embraced a rare opportunity to buy an adjacent unit and experience full-floor city living. With a vision for both intimate and large gatherings and minimal maintenance, we developed simple architectural details that organize the primary living spaces and integrate mechanical, lighting and structural elements. Their growing art collection is set against classic oak paneling, travertine and oak flooring and white lacquer finishes. Seeded glass and metal doors filter natural light into the center of the apartment and reflect city and lake views. The result is an understated yet inviting home.
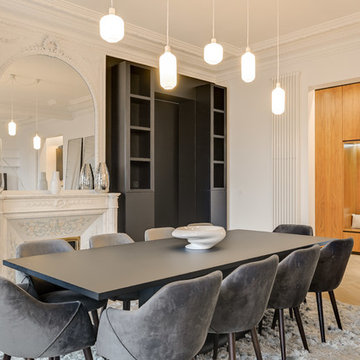
meero
Design ideas for a large scandinavian separate dining room in Paris with white walls, light hardwood floors and a standard fireplace.
Design ideas for a large scandinavian separate dining room in Paris with white walls, light hardwood floors and a standard fireplace.
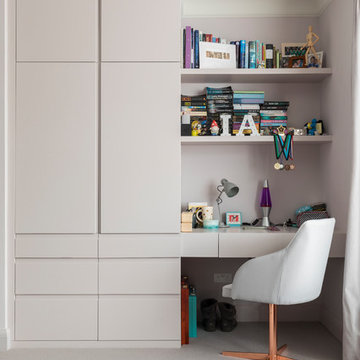
Chris Snook Photography
Contemporary gender-neutral kids' study room in London with carpet and grey floor for kids 4-10 years old.
Contemporary gender-neutral kids' study room in London with carpet and grey floor for kids 4-10 years old.
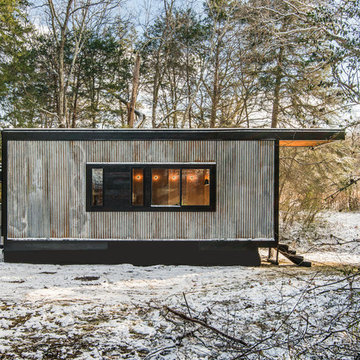
StudioBell
Inspiration for an industrial one-storey grey exterior in Nashville with metal siding and a flat roof.
Inspiration for an industrial one-storey grey exterior in Nashville with metal siding and a flat roof.
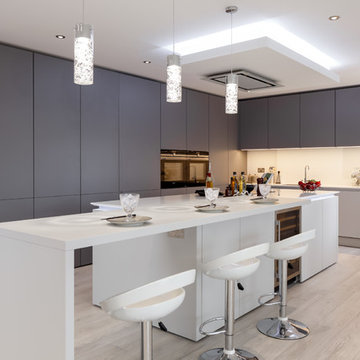
Harbour View Photography
This is an example of a mid-sized contemporary l-shaped kitchen in Dorset with flat-panel cabinets, grey cabinets, solid surface benchtops, white splashback, panelled appliances, light hardwood floors, with island and beige floor.
This is an example of a mid-sized contemporary l-shaped kitchen in Dorset with flat-panel cabinets, grey cabinets, solid surface benchtops, white splashback, panelled appliances, light hardwood floors, with island and beige floor.
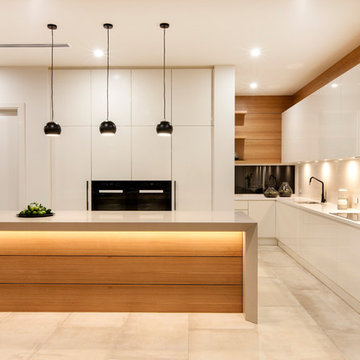
Photo of a large contemporary l-shaped kitchen in Adelaide with flat-panel cabinets, white cabinets, white splashback, glass sheet splashback, black appliances, with island and beige floor.
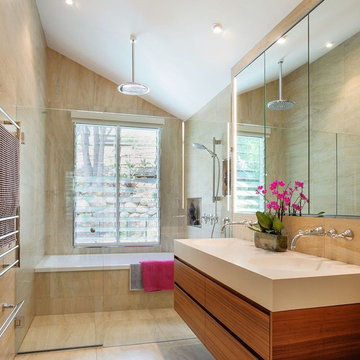
Mid-sized contemporary master wet room bathroom in Brisbane with medium wood cabinets, beige tile, brown tile, ceramic tile, beige walls, glass benchtops, beige floor, a hinged shower door, an alcove tub, an integrated sink and flat-panel cabinets.
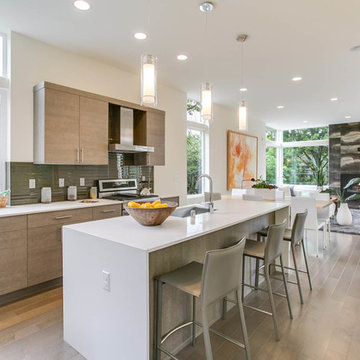
This is an example of a contemporary open plan kitchen in Seattle with an undermount sink, flat-panel cabinets, grey splashback, stainless steel appliances, light hardwood floors, with island and beige floor.
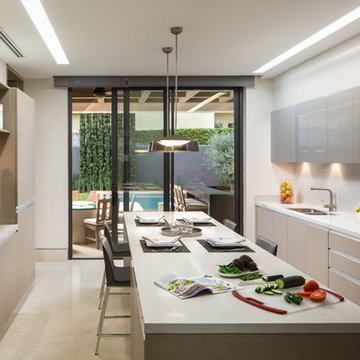
Photo credit: Mike Kelley
This is an example of a contemporary kitchen with a double-bowl sink, flat-panel cabinets, beige cabinets, white splashback and with island.
This is an example of a contemporary kitchen with a double-bowl sink, flat-panel cabinets, beige cabinets, white splashback and with island.
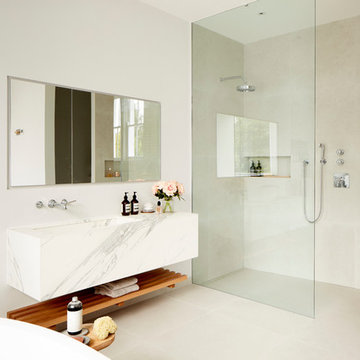
This is an example of a contemporary bathroom in London with a freestanding tub, a curbless shower, beige tile, white walls, a trough sink and an open shower.
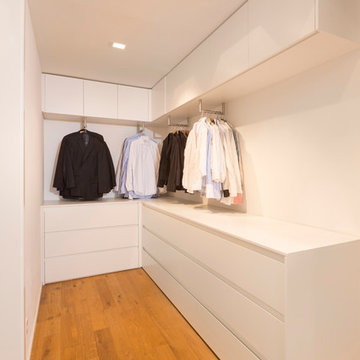
Christian Buck
Inspiration for a small modern men's walk-in wardrobe in Frankfurt with medium hardwood floors, flat-panel cabinets and white cabinets.
Inspiration for a small modern men's walk-in wardrobe in Frankfurt with medium hardwood floors, flat-panel cabinets and white cabinets.
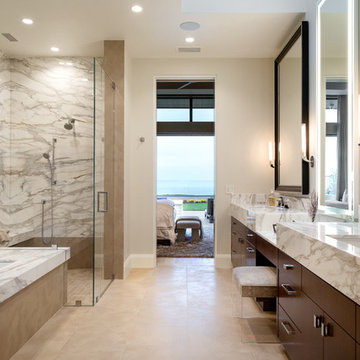
Contemporary master bathroom in Orange County with flat-panel cabinets, dark wood cabinets, an undermount tub, a curbless shower, multi-coloured tile, marble, beige walls, an undermount sink, marble benchtops, beige floor, a hinged shower door and multi-coloured benchtops.

Der Schwerpunkt unserer Arbeit ist die Lichtplanung privater Wohnräume. Hier bietet uns das Licht unzählige Möglichkeiten zur individuellen Gestaltung und wir können unsere ganze Kreativität mit großer Freude unter Beweis stellen.
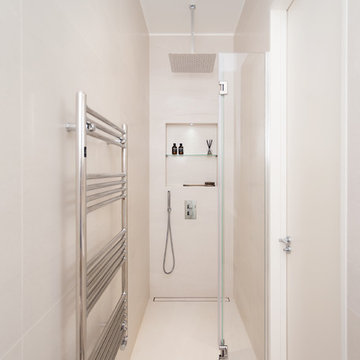
Inspiration for a small contemporary bathroom in London with beige tile, beige walls, beige floor, a curbless shower and a hinged shower door.
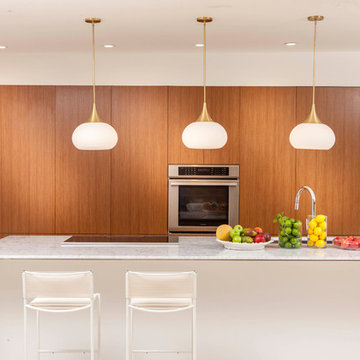
Midcentury kitchen in San Diego with flat-panel cabinets, medium wood cabinets, stainless steel appliances, with island and white benchtop.
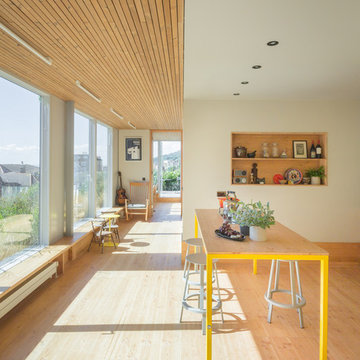
This is an example of a large contemporary kitchen/dining combo in London with beige walls, light hardwood floors and beige floor.
Minimalist Spaces 580 Beige Home Design Photos
1


















