Organized Kids Rooms 188 Beige Home Design Photos
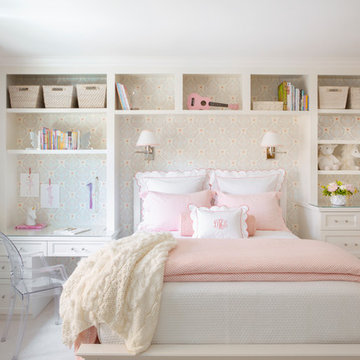
Design ideas for a transitional kids' bedroom for kids 4-10 years old and girls in San Francisco with multi-coloured walls, carpet and beige floor.
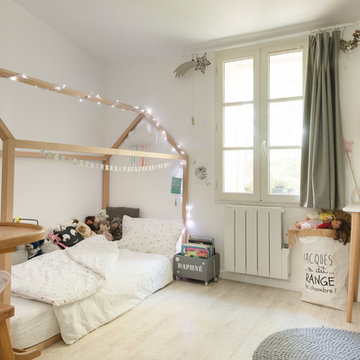
Jours & Nuits © 2018 Houzz
Scandinavian kids' bedroom in Montpellier with white walls, light hardwood floors and beige floor for kids 4-10 years old and girls.
Scandinavian kids' bedroom in Montpellier with white walls, light hardwood floors and beige floor for kids 4-10 years old and girls.
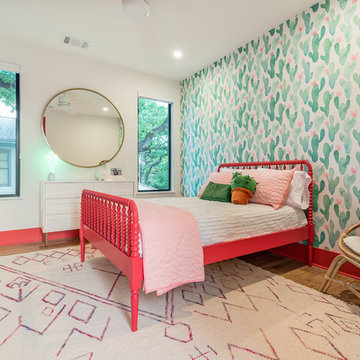
Places + Faces
Design ideas for a contemporary kids' room for girls in Austin with multi-coloured walls and light hardwood floors.
Design ideas for a contemporary kids' room for girls in Austin with multi-coloured walls and light hardwood floors.
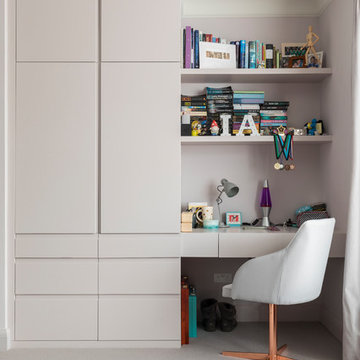
Chris Snook Photography
Contemporary gender-neutral kids' study room in London with carpet and grey floor for kids 4-10 years old.
Contemporary gender-neutral kids' study room in London with carpet and grey floor for kids 4-10 years old.
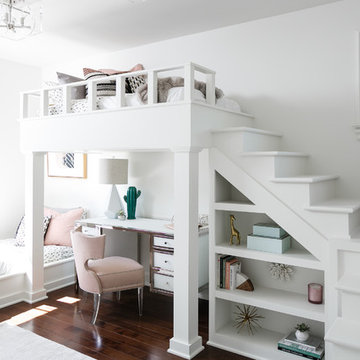
Photo of a mid-sized transitional kids' room for girls in Louisville with white walls, brown floor and dark hardwood floors.
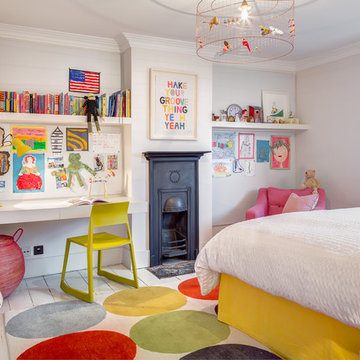
This is an example of a traditional kids' bedroom for girls in London with grey walls and painted wood floors.
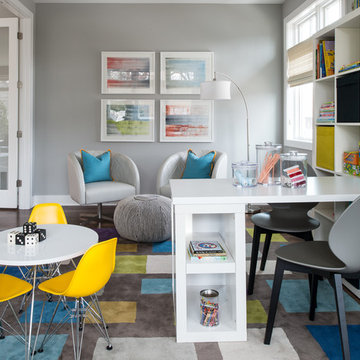
This is an example of a transitional gender-neutral kids' study room in Minneapolis with grey walls.
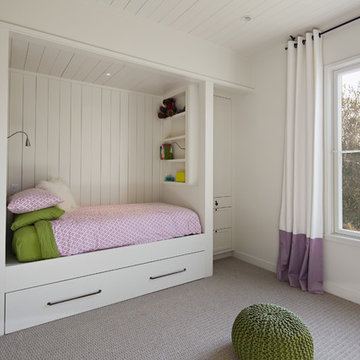
Photography by Bruce Damonte
Photo of a country kids' bedroom in San Francisco.
Photo of a country kids' bedroom in San Francisco.
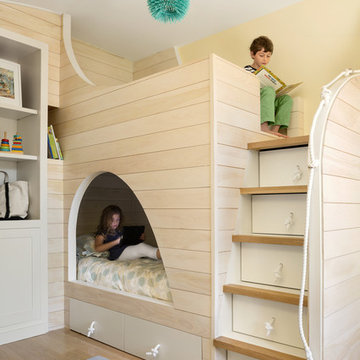
Trent Bell Photography
Beach style gender-neutral kids' room in Portland Maine with yellow walls and light hardwood floors for kids 4-10 years old.
Beach style gender-neutral kids' room in Portland Maine with yellow walls and light hardwood floors for kids 4-10 years old.
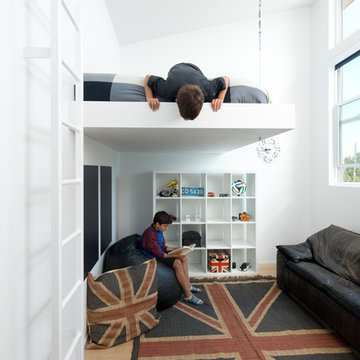
Placed within an idyllic beach community, this modern family home is filled with both playful and functional spaces. Natural light reflects throughout and oversized openings allow for movement to the outdoor spaces. Custom millwork completes the kitchen with concealed appliances, and creates a space well suited for entertaining. Accents of concrete add strength and architectural context to the spaces. Livable finishes of white oak and quartz are simple and hardworking. High ceilings in the bedroom level allowed for creativity in children’s spaces, and the addition of colour brings in that sense of playfulness. Art pieces reflect the owner’s time spent abroad, and exude their love of life – which is fitting in a place where the only boundaries to roam are the ocean and railways.
KBC Developments
Photography by Ema Peter
www.emapeter.com
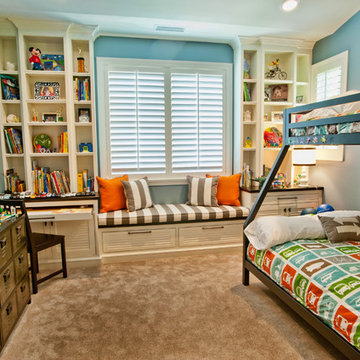
4,945 square foot two-story home, 6 bedrooms, 5 and ½ bathroom plus a secondary family room/teen room. The challenge for the design team of this beautiful New England Traditional home in Brentwood was to find the optimal design for a property with unique topography, the natural contour of this property has 12 feet of elevation fall from the front to the back of the property. Inspired by our client’s goal to create direct connection between the interior living areas and the exterior living spaces/gardens, the solution came with a gradual stepping down of the home design across the largest expanse of the property. With smaller incremental steps from the front property line to the entry door, an additional step down from the entry foyer, additional steps down from a raised exterior loggia and dining area to a slightly elevated lawn and pool area. This subtle approach accomplished a wonderful and fairly undetectable transition which presented a view of the yard immediately upon entry to the home with an expansive experience as one progresses to the rear family great room and morning room…both overlooking and making direct connection to a lush and magnificent yard. In addition, the steps down within the home created higher ceilings and expansive glass onto the yard area beyond the back of the structure. As you will see in the photographs of this home, the family area has a wonderful quality that really sets this home apart…a space that is grand and open, yet warm and comforting. A nice mixture of traditional Cape Cod, with some contemporary accents and a bold use of color…make this new home a bright, fun and comforting environment we are all very proud of. The design team for this home was Architect: P2 Design and Jill Wolff Interiors. Jill Wolff specified the interior finishes as well as furnishings, artwork and accessories.
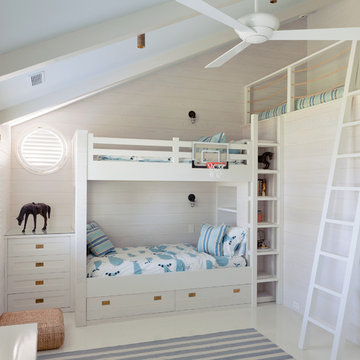
Photo of a beach style kids' bedroom for kids 4-10 years old and boys in New York.
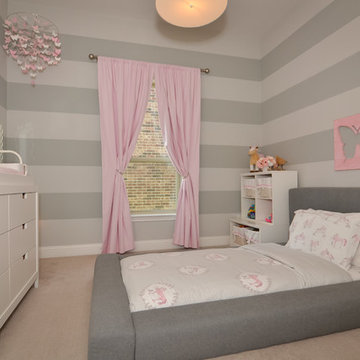
Design ideas for a mid-sized contemporary kids' room for girls in Dallas with grey walls, carpet and beige floor.
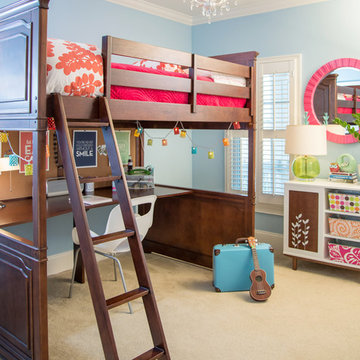
Susie Fougerousse / Rosenberry Rooms
Design ideas for a transitional kids' room for girls in Raleigh with blue walls and carpet.
Design ideas for a transitional kids' room for girls in Raleigh with blue walls and carpet.
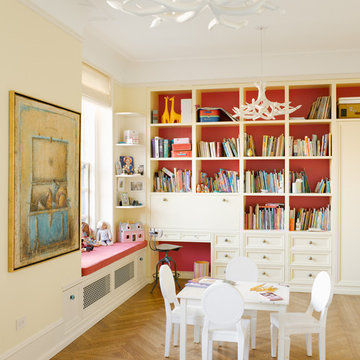
Photo of a mid-sized transitional gender-neutral kids' playroom for kids 4-10 years old in New York with light hardwood floors and multi-coloured walls.
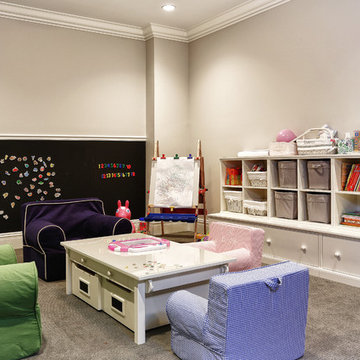
This is an example of a traditional kids' playroom in New York with grey walls and carpet.
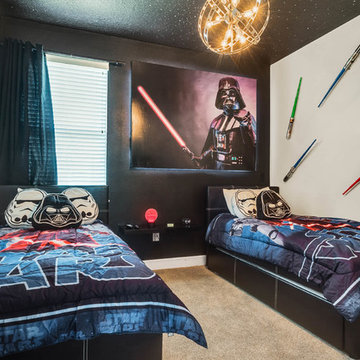
Contemporary kids' bedroom in Orlando with black walls, carpet and beige floor for kids 4-10 years old and boys.
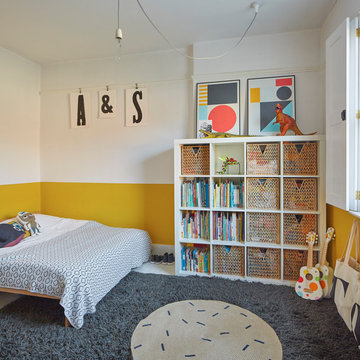
This is an example of a mid-sized scandinavian kids' bedroom for kids 4-10 years old and boys in Essex.
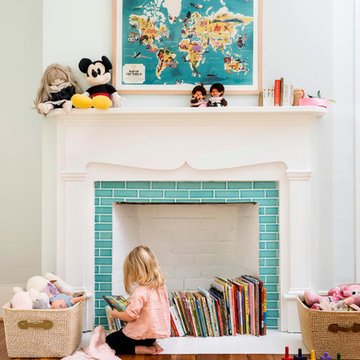
Lissa Gotwals Photography
Traditional gender-neutral kids' playroom in Raleigh with white walls and medium hardwood floors.
Traditional gender-neutral kids' playroom in Raleigh with white walls and medium hardwood floors.
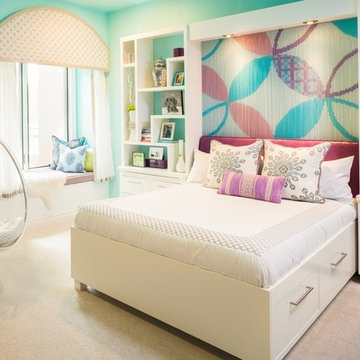
Chain art wall accent add an unexpected chic to this tween space.
The bed designed for storage and classic detailing will keep it current as the years pass. Bright and fun- the perfect retreat for this big-sis.
Organized Kids Rooms 188 Beige Home Design Photos
1


















