Shiplap Walls 465 Beige Home Design Photos
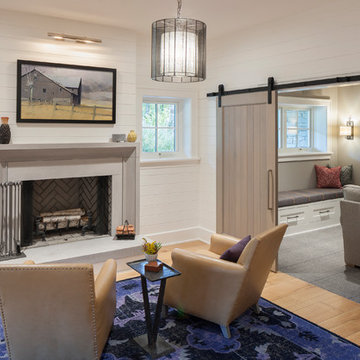
Basement
This is an example of a country look-out basement in Grand Rapids with white walls, light hardwood floors and a standard fireplace.
This is an example of a country look-out basement in Grand Rapids with white walls, light hardwood floors and a standard fireplace.
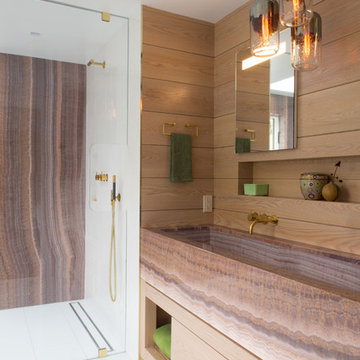
Custom white oak shiplap wall paneling to the ceiling give the vanity a natural and modern presence.. The large trough style sink in purple onyx highlights the beauty of the stone. With Niche Modern pendant lights and Vola wall mounted plumbing.
Photography by Meredith Heuer
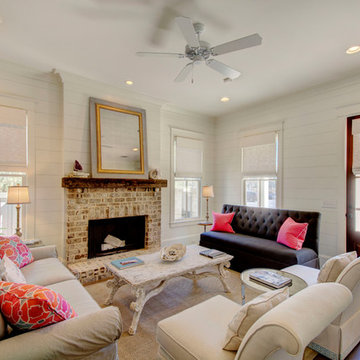
Beach style formal living room in Dallas with white walls, medium hardwood floors, a standard fireplace, a brick fireplace surround and brown floor.
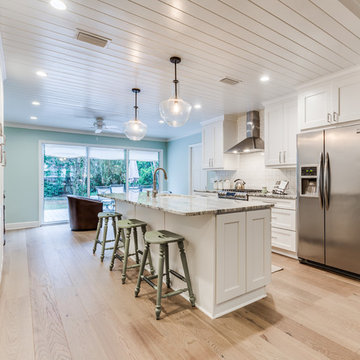
Design ideas for a beach style galley separate kitchen in Jacksonville with shaker cabinets, white cabinets, white splashback, subway tile splashback, stainless steel appliances, light hardwood floors, with island and beige floor.
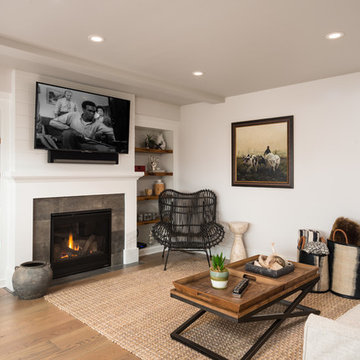
Design ideas for a country living room in Other with white walls, light hardwood floors, a standard fireplace, a metal fireplace surround, a wall-mounted tv and beige floor.
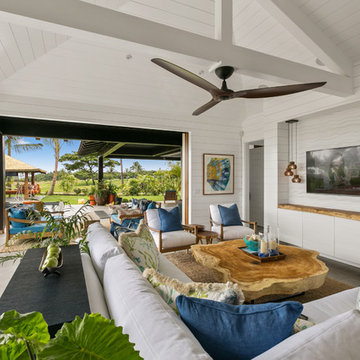
The living room has a built-in media niche. The cabinet doors are paneled in white to match the walls while the top is a natural live edge in Monkey Pod wood. The feature wall was highlighted by the use of modular arts in the same color as the walls but with a texture reminiscent of ripples on water. On either side of the TV hang a cluster of wooden pendants. The paneled walls and ceiling are painted white creating a seamless design. The teak glass sliding doors pocket into the walls creating an indoor-outdoor space. The great room is decorated in blues, greens and whites, with a jute rug on the floor, a solid log coffee table, slip covered white sofa, and custom blue and green throw pillows.
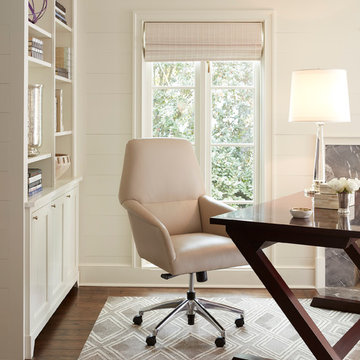
Photo of a country study room in Milwaukee with white walls, dark hardwood floors and a freestanding desk.
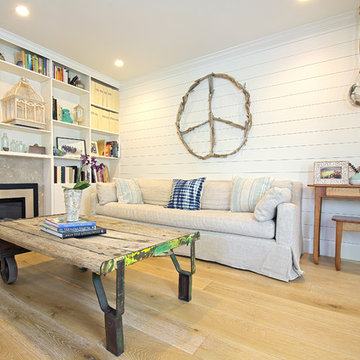
Design ideas for a beach style formal open concept living room in San Francisco with white walls, light hardwood floors, a standard fireplace, a metal fireplace surround and no tv.
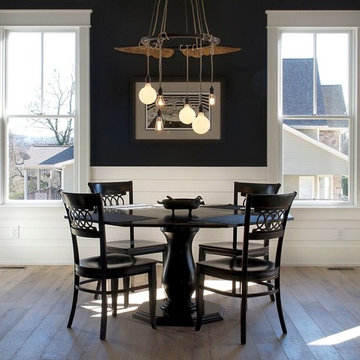
Laura McNutt
This is an example of a mid-sized country separate dining room in Other with black walls, light hardwood floors, no fireplace and brown floor.
This is an example of a mid-sized country separate dining room in Other with black walls, light hardwood floors, no fireplace and brown floor.
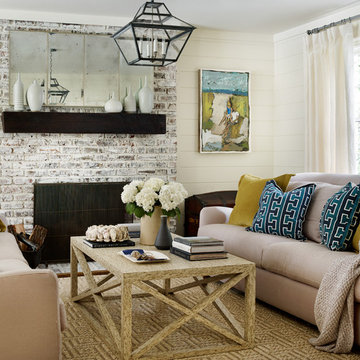
Emily Followill
Beach style formal living room in Atlanta with beige walls, carpet, a standard fireplace and a brick fireplace surround.
Beach style formal living room in Atlanta with beige walls, carpet, a standard fireplace and a brick fireplace surround.
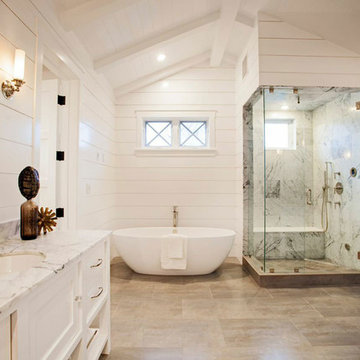
This is an example of a country bathroom in Orange County with white cabinets, a freestanding tub, a corner shower, white tile, white walls and recessed-panel cabinets.
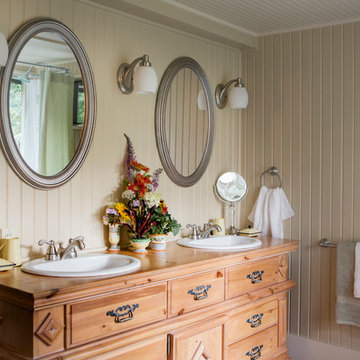
This is an example of a country bathroom in St Louis with a drop-in sink, beige walls, medium wood cabinets and raised-panel cabinets.
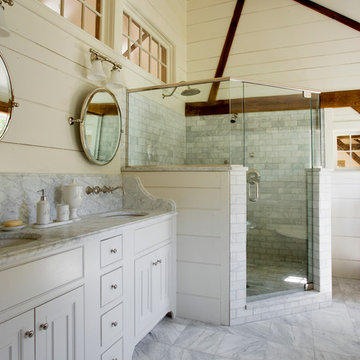
The beautiful, old barn on this Topsfield estate was at risk of being demolished. Before approaching Mathew Cummings, the homeowner had met with several architects about the structure, and they had all told her that it needed to be torn down. Thankfully, for the sake of the barn and the owner, Cummings Architects has a long and distinguished history of preserving some of the oldest timber framed homes and barns in the U.S.
Once the homeowner realized that the barn was not only salvageable, but could be transformed into a new living space that was as utilitarian as it was stunning, the design ideas began flowing fast. In the end, the design came together in a way that met all the family’s needs with all the warmth and style you’d expect in such a venerable, old building.
On the ground level of this 200-year old structure, a garage offers ample room for three cars, including one loaded up with kids and groceries. Just off the garage is the mudroom – a large but quaint space with an exposed wood ceiling, custom-built seat with period detailing, and a powder room. The vanity in the powder room features a vanity that was built using salvaged wood and reclaimed bluestone sourced right on the property.
Original, exposed timbers frame an expansive, two-story family room that leads, through classic French doors, to a new deck adjacent to the large, open backyard. On the second floor, salvaged barn doors lead to the master suite which features a bright bedroom and bath as well as a custom walk-in closet with his and hers areas separated by a black walnut island. In the master bath, hand-beaded boards surround a claw-foot tub, the perfect place to relax after a long day.
In addition, the newly restored and renovated barn features a mid-level exercise studio and a children’s playroom that connects to the main house.
From a derelict relic that was slated for demolition to a warmly inviting and beautifully utilitarian living space, this barn has undergone an almost magical transformation to become a beautiful addition and asset to this stately home.
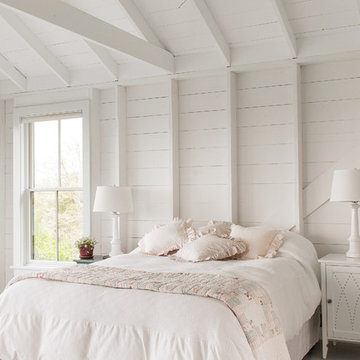
Sean Litchfield
Inspiration for a beach style bedroom in New York with white walls, painted wood floors and white floor.
Inspiration for a beach style bedroom in New York with white walls, painted wood floors and white floor.
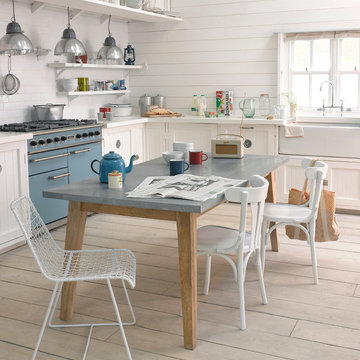
ZINC: This is a little bit special which will ooze more and more character over the years as it ages. The zinc is hand-rolled onto each table before being hammered into place on top of the sand-blasted wooden legs. Seen here with our Café au Lait kitchen chairs and Geronimo chair. Looks great with our Hans kitchen chairs and our Blast stool.
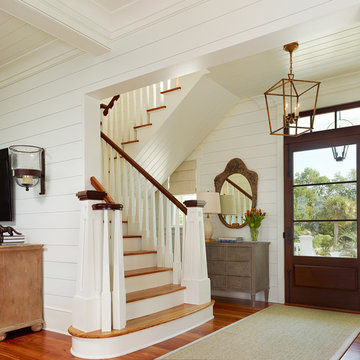
Holger Obenaus
Design ideas for a tropical foyer in Charleston with white walls, medium hardwood floors, a single front door and a glass front door.
Design ideas for a tropical foyer in Charleston with white walls, medium hardwood floors, a single front door and a glass front door.
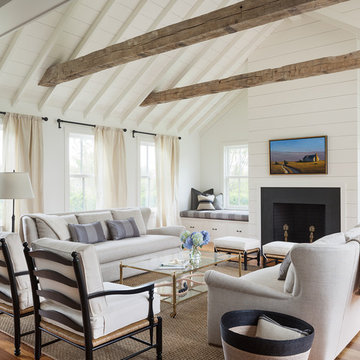
Hanley Development - Builder
Emeritus Development - Architecture
Sam Oberter - Photography
Photo of a country living room in Boston with white walls.
Photo of a country living room in Boston with white walls.
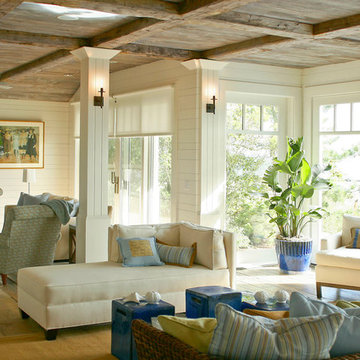
architecture - Beinfield Architecture
In this project, the beans are reclaimed and the ceiling is new wood with a grey stain. The beautiful scones were custom designed for the project. You can contact Surface Techniques in Milford CT who manufactured them. Our wall color Benjamin Moore White Dove.
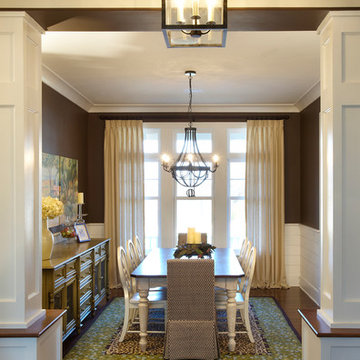
Inspiration for a traditional separate dining room in St Louis with brown walls and dark hardwood floors.
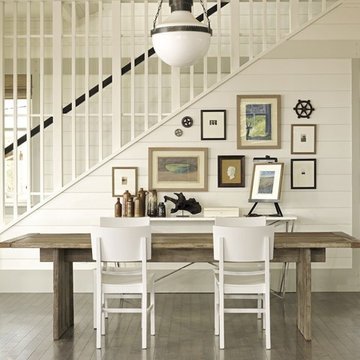
Reprinted from Coastal Modern by Tim Clarke. Copyright © 2012. Photos © 2012 by Noah Webb
Inspiration for a beach style dining room in New York with white walls and dark hardwood floors.
Inspiration for a beach style dining room in New York with white walls and dark hardwood floors.
Shiplap Walls 465 Beige Home Design Photos
2


















