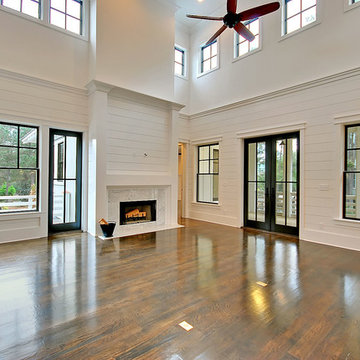Shiplap Walls 465 Beige Home Design Photos
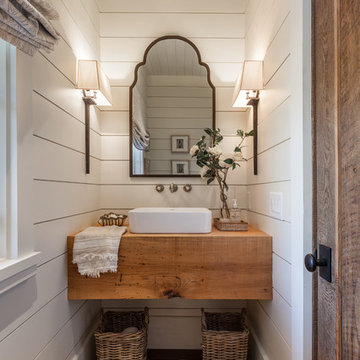
This is an example of a beach style powder room in Atlanta with white walls, dark hardwood floors, a vessel sink, wood benchtops and brown benchtops.
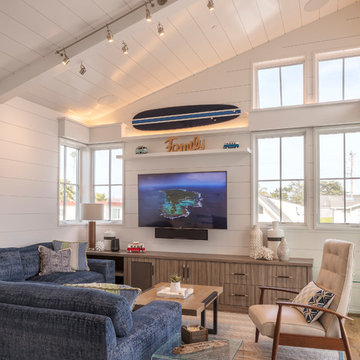
Photo of a beach style family room in Other with white walls, no fireplace and a wall-mounted tv.
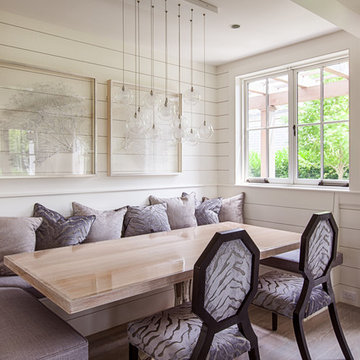
Interior furnishings design - Sophie Metz Design. ,
Nantucket Architectural Photography
Design ideas for a mid-sized beach style open plan dining in Boston with white walls and light hardwood floors.
Design ideas for a mid-sized beach style open plan dining in Boston with white walls and light hardwood floors.
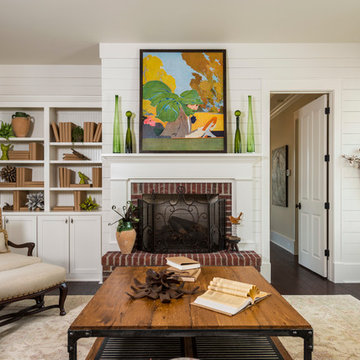
The Isokern modular gas fireplace was built in place using real brick. This pumice stone fireplace is environmentally advantageous and safe. The fireplace mantel was custom-designed and made by Dillard-Jones Builders.
Interiors by SH Designs/Sandy Hankins.
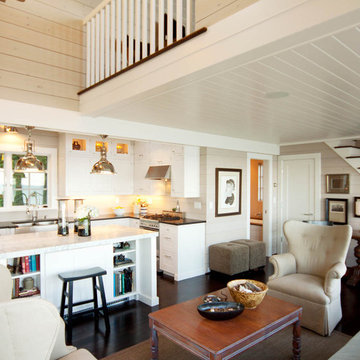
Kelly Avenson
Photo of a small beach style formal open concept living room in Milwaukee with beige walls, dark hardwood floors, no fireplace, no tv and brown floor.
Photo of a small beach style formal open concept living room in Milwaukee with beige walls, dark hardwood floors, no fireplace, no tv and brown floor.
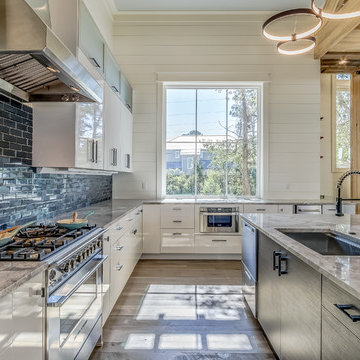
Expansive beach style u-shaped open plan kitchen in Miami with an undermount sink, flat-panel cabinets, white cabinets, subway tile splashback, stainless steel appliances, medium hardwood floors, with island, brown floor, marble benchtops, blue splashback and multi-coloured benchtop.
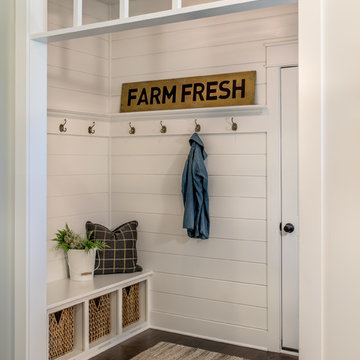
Country entryway in Other with white walls, dark hardwood floors, a single front door, a white front door and brown floor.
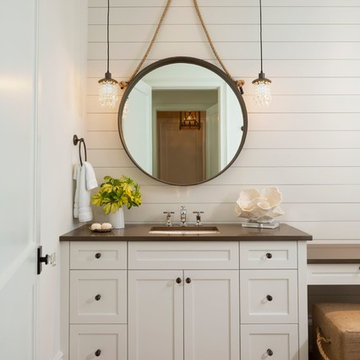
Designer: Sherri DuPont Photographer: Lori Hamilton
Mid-sized tropical 3/4 bathroom in Miami with shaker cabinets, white cabinets, white walls, dark hardwood floors, an undermount sink, brown floor and black benchtops.
Mid-sized tropical 3/4 bathroom in Miami with shaker cabinets, white cabinets, white walls, dark hardwood floors, an undermount sink, brown floor and black benchtops.
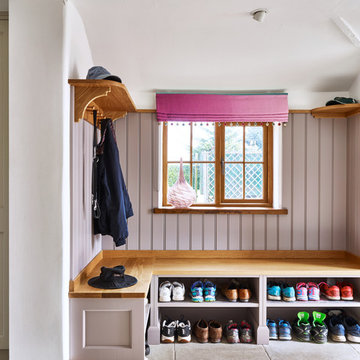
In this north country farmhouse, we have transformed what was a dreary kitchen into a bright and colourful space. As this is a period property, ceilings are undulating but the bespoke made cabinetry sits seamlessly, continuing close to the ceiling to maximise storage space. The cabinets are classic, plain fronted and hand painted createing a soft, tactile feel to the kitchen. The Aga is backed by a colourful ceramic tiles, its bright colour complementing the island. A traditional dresser was also created to house food and crockery, hidden behind bi-fold doors. Cabinetry in the adjacent utility/boot room complements the kitchen with Oak bench seat and shoe shelves hat and coat rail.
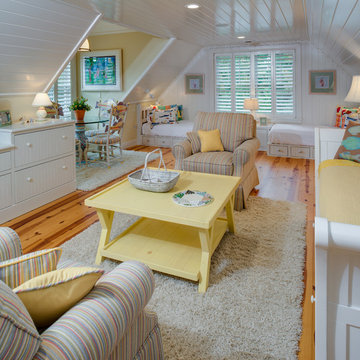
Northern Michigan summers are best spent on the water. The family can now soak up the best time of the year in their wholly remodeled home on the shore of Lake Charlevoix.
This beachfront infinity retreat offers unobstructed waterfront views from the living room thanks to a luxurious nano door. The wall of glass panes opens end to end to expose the glistening lake and an entrance to the porch. There, you are greeted by a stunning infinity edge pool, an outdoor kitchen, and award-winning landscaping completed by Drost Landscape.
Inside, the home showcases Birchwood craftsmanship throughout. Our family of skilled carpenters built custom tongue and groove siding to adorn the walls. The one of a kind details don’t stop there. The basement displays a nine-foot fireplace designed and built specifically for the home to keep the family warm on chilly Northern Michigan evenings. They can curl up in front of the fire with a warm beverage from their wet bar. The bar features a jaw-dropping blue and tan marble countertop and backsplash. / Photo credit: Phoenix Photographic
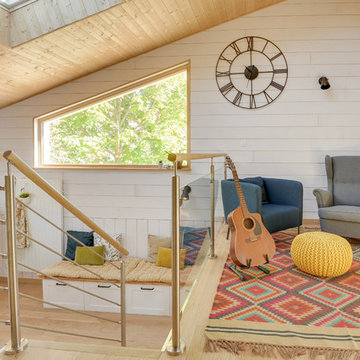
Pour séparer la suite parentale et la cuisine, nous avons imaginé cet espace, qui surplombe, la grande pièce en longueur cuisine/salle à manger.
A la fois petit salon de musique et bibliothèque, il donne aussi accès à une autre mezzanine permettant aux amis de dormir sur place.
Credit Photo : meero
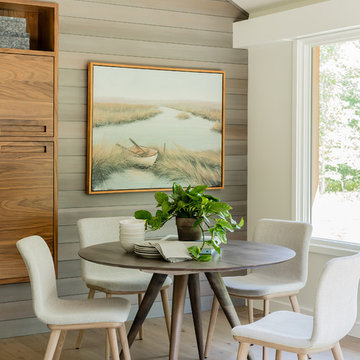
Interior Design: Liz Stiving-Nichols and Erin Dykman Architecture: Travis Ritchie, r+d studio Photography: Michael J. Lee
Design ideas for a country dining room in Boston with beige walls, light hardwood floors and beige floor.
Design ideas for a country dining room in Boston with beige walls, light hardwood floors and beige floor.
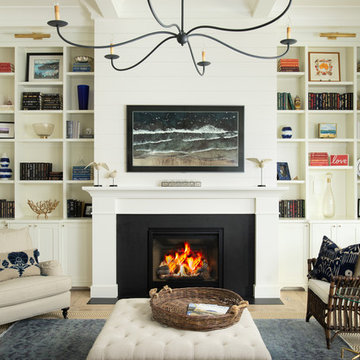
Beach style family room in Boise with a library, beige walls, light hardwood floors and a standard fireplace.
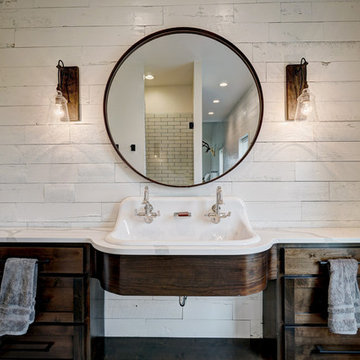
Nested Tours
Design ideas for a country bathroom in Oklahoma City with dark wood cabinets, white walls, a trough sink, white benchtops and shaker cabinets.
Design ideas for a country bathroom in Oklahoma City with dark wood cabinets, white walls, a trough sink, white benchtops and shaker cabinets.
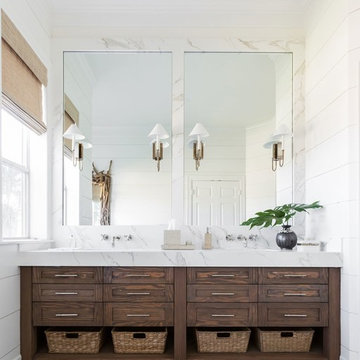
This is an example of a master bathroom in Houston with dark wood cabinets, white walls, an undermount sink, brown floor, white benchtops, marble and shaker cabinets.
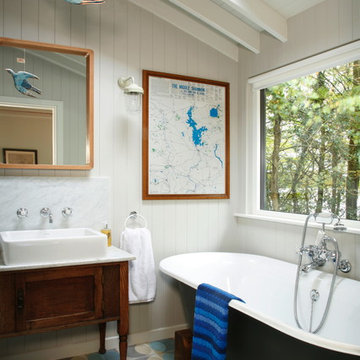
Alison Hammond Photography
Traditional bathroom in London with a freestanding tub, beige tile, blue tile, gray tile, white walls, a vessel sink and shaker cabinets.
Traditional bathroom in London with a freestanding tub, beige tile, blue tile, gray tile, white walls, a vessel sink and shaker cabinets.
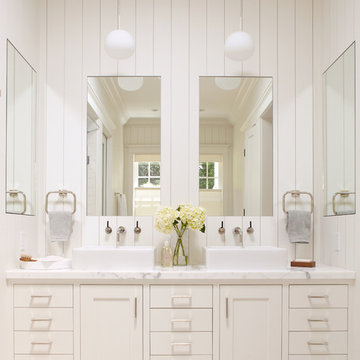
This Mill Valley residence under the redwoods was conceived and designed for a young and growing family. Though technically a remodel, the project was in essence new construction from the ground up, and its clean, traditional detailing and lay-out by Chambers & Chambers offered great opportunities for our talented carpenters to show their stuff. This home features the efficiency and comfort of hydronic floor heating throughout, solid-paneled walls and ceilings, open spaces and cozy reading nooks, expansive bi-folding doors for indoor/ outdoor living, and an attention to detail and durability that is a hallmark of how we build.
Photographer: John Merkyl Architect: Barbara Chambers of Chambers + Chambers in Mill Valley
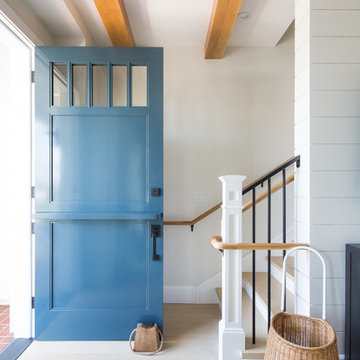
Inspiration for a beach style foyer in Orange County with white walls, light hardwood floors, a dutch front door, a blue front door and beige floor.
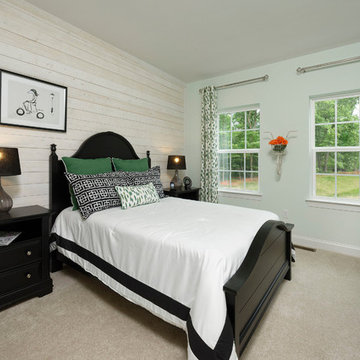
Bedroom with Shiplap fun
Photo of a country bedroom in Baltimore with white walls, carpet and beige floor.
Photo of a country bedroom in Baltimore with white walls, carpet and beige floor.
Shiplap Walls 465 Beige Home Design Photos
4



















