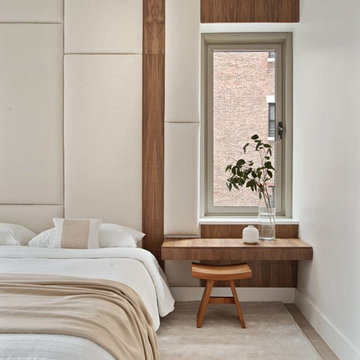City Living 425 Beige Home Design Photos
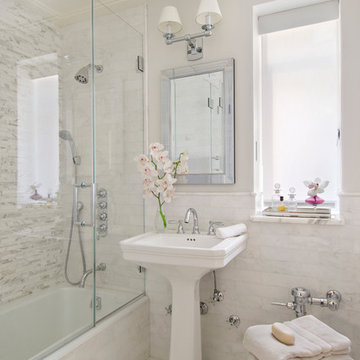
My team took a fresh approach to traditional style in this home. Inspired by fresh cut blossoms and a crisp palette, we transformed the space with airy elegance. Exquisite natural stones and antique silhouettes coupled with chalky white hues created an understated elegance as romantic as a love poem.
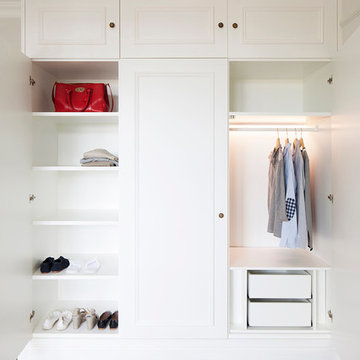
Custom made in-built wardrobes with decorative mouldings
Inspiration for a traditional gender-neutral storage and wardrobe in London with white cabinets, medium hardwood floors and recessed-panel cabinets.
Inspiration for a traditional gender-neutral storage and wardrobe in London with white cabinets, medium hardwood floors and recessed-panel cabinets.
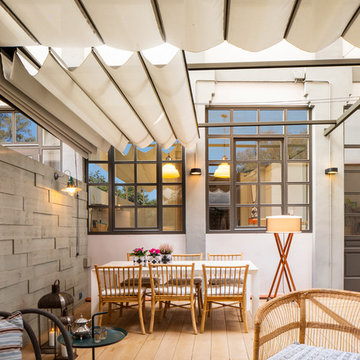
Proyecto realizado por Meritxell Ribé - The Room Studio
Construcción: The Room Work
Fotografías: Mauricio Fuertes
Inspiration for a mid-sized industrial backyard deck in Other with an awning.
Inspiration for a mid-sized industrial backyard deck in Other with an awning.
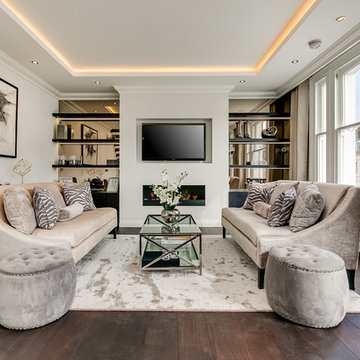
Design ideas for a mid-sized transitional open concept family room in London with grey walls, dark hardwood floors, a ribbon fireplace, a metal fireplace surround, a wall-mounted tv and brown floor.
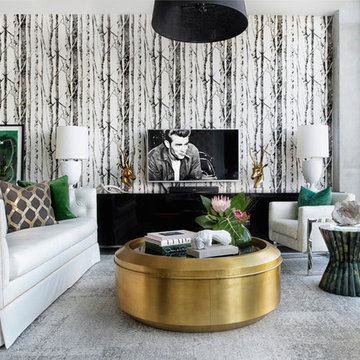
Photo of a contemporary living room in Atlanta with multi-coloured walls, carpet, a wall-mounted tv and grey floor.
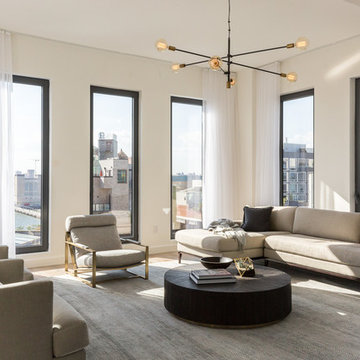
Anne Ruthman
Design ideas for a mid-sized contemporary enclosed living room in New York with no tv and a music area.
Design ideas for a mid-sized contemporary enclosed living room in New York with no tv and a music area.
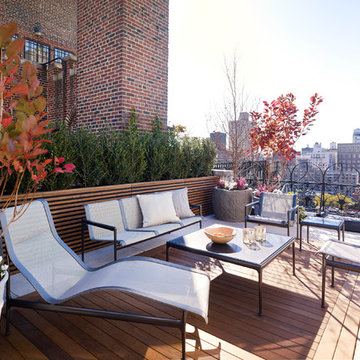
Photo: Alex Herring
Photo of a contemporary rooftop and rooftop deck in New York with no cover.
Photo of a contemporary rooftop and rooftop deck in New York with no cover.
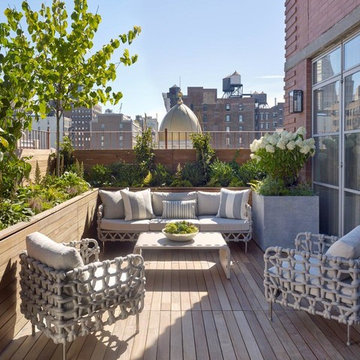
Peter Murdock
Contemporary rooftop and rooftop deck in New York with a container garden and no cover.
Contemporary rooftop and rooftop deck in New York with a container garden and no cover.
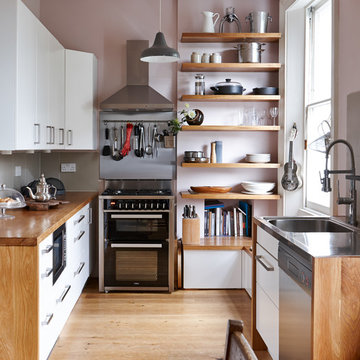
The original layout on the ground floor of this beautiful semi detached property included a small well aged kitchen connected to the dinning area by a 70’s brick bar!
Since the kitchen is 'the heart of every home' and 'everyone always ends up in the kitchen at a party' our brief was to create an open plan space respecting the buildings original internal features and highlighting the large sash windows that over look the garden.
Jake Fitzjones Photography Ltd
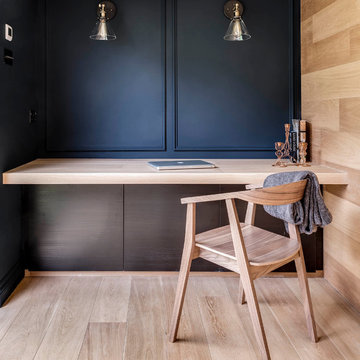
Simon Maxwell
Photo of a contemporary home office in London with black walls, light hardwood floors and a built-in desk.
Photo of a contemporary home office in London with black walls, light hardwood floors and a built-in desk.
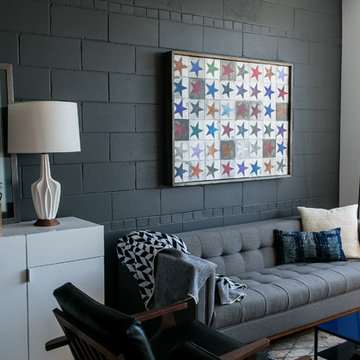
Katharine Hauschka
Industrial formal open concept living room in DC Metro with black walls.
Industrial formal open concept living room in DC Metro with black walls.
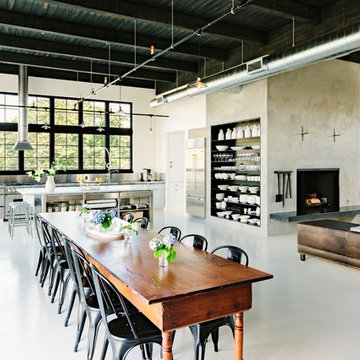
With an open plan and exposed structure, every interior element had to be beautiful and functional. Here you can see the massive concrete fireplace as it defines four areas. On one side, it is a wood burning fireplace with firewood as it's artwork. On another side it has additional dish storage carved out of the concrete for the kitchen and dining. The last two sides pinch down to create a more intimate library space at the back of the fireplace.
Photo by Lincoln Barber
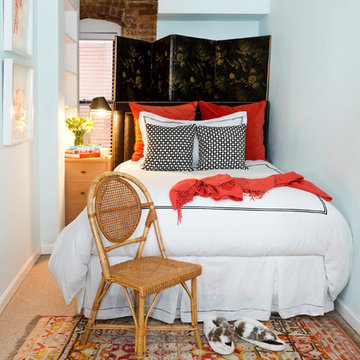
Steven P. Harris Photography
Design ideas for an eclectic bedroom in New York with white walls.
Design ideas for an eclectic bedroom in New York with white walls.
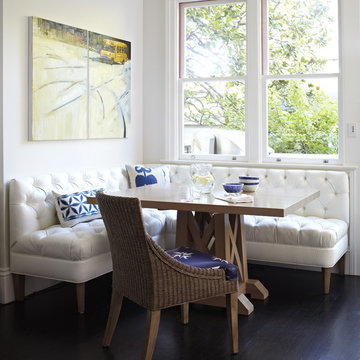
Photography by Werner Straube
Photo of a traditional dining room in San Francisco with brown floor.
Photo of a traditional dining room in San Francisco with brown floor.
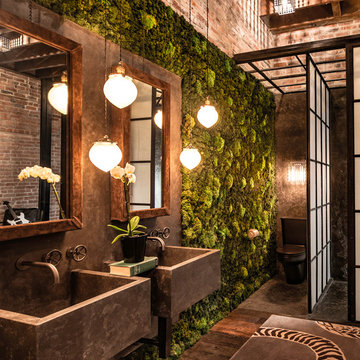
Inspiration for an industrial bathroom in Denver with a two-piece toilet, dark hardwood floors and a wall-mount sink.

This is the model unit for modern live-work lofts. The loft features 23 foot high ceilings, a spiral staircase, and an open bedroom mezzanine.
Photo of a mid-sized industrial formal enclosed living room in Portland with grey walls, concrete floors, a standard fireplace, grey floor, no tv and a metal fireplace surround.
Photo of a mid-sized industrial formal enclosed living room in Portland with grey walls, concrete floors, a standard fireplace, grey floor, no tv and a metal fireplace surround.
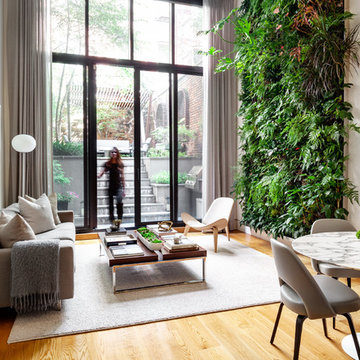
Photo of a scandinavian open concept living room in New York with white walls, medium hardwood floors, no fireplace and no tv.
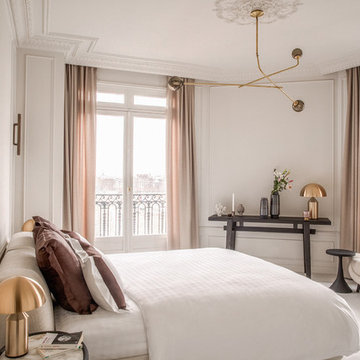
Matthieu Salvaing
Photo of a transitional bedroom in Paris with white walls, carpet and white floor.
Photo of a transitional bedroom in Paris with white walls, carpet and white floor.
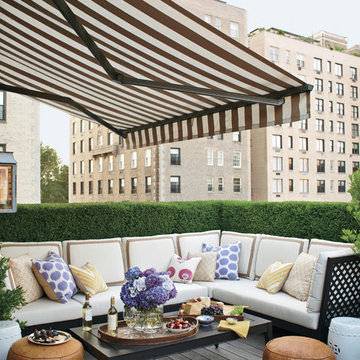
Max Kim-Bee
Photo of a traditional rooftop and rooftop deck in New York with an awning.
Photo of a traditional rooftop and rooftop deck in New York with an awning.
City Living 425 Beige Home Design Photos
1



















