Glass Doors 998 Beige Home Design Photos
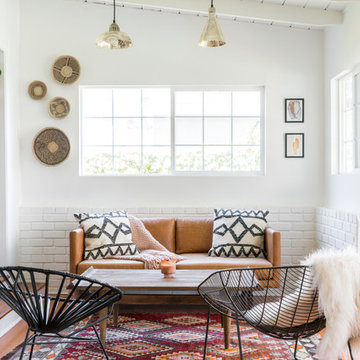
This is an example of a large midcentury sunroom in Other with no fireplace, a standard ceiling, medium hardwood floors and brown floor.
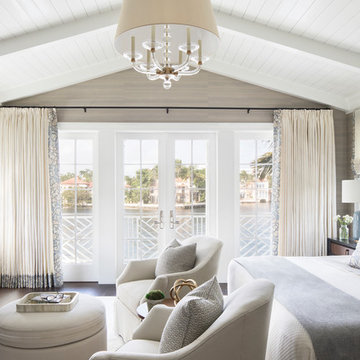
Jessica Glynn Photography
Design ideas for a beach style master bedroom in Miami with beige walls, dark hardwood floors, no fireplace and brown floor.
Design ideas for a beach style master bedroom in Miami with beige walls, dark hardwood floors, no fireplace and brown floor.
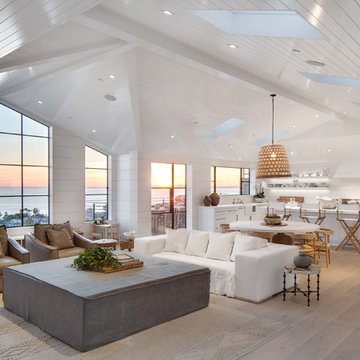
photo by Chad Mellon
Design ideas for a large beach style open concept living room in Orange County with white walls, light hardwood floors, vaulted, wood and planked wall panelling.
Design ideas for a large beach style open concept living room in Orange County with white walls, light hardwood floors, vaulted, wood and planked wall panelling.
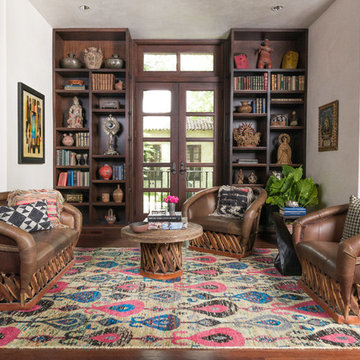
Inspiration for a mediterranean open concept living room in Dallas with white walls and medium hardwood floors.
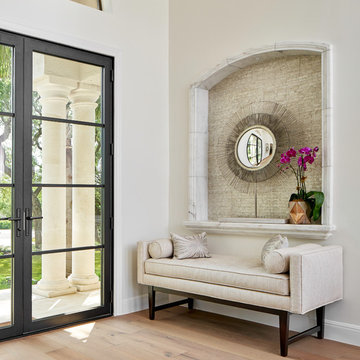
This stunning foyer is part of a whole house design and renovation by Haven Design and Construction. The 22' ceilings feature a sparkling glass chandelier by Currey and Company. The custom drapery accents the dramatic height of the space and hangs gracefully on a custom curved drapery rod, a comfortable bench overlooks the stunning pool and lushly landscaped yard outside. Glass entry doors by La Cantina provide an impressive entrance, while custom shell and marble niches flank the entryway. Through the arched doorway to the left is the hallway to the study and master suite, while the right arch frames the entry to the luxurious dining room and bar area.
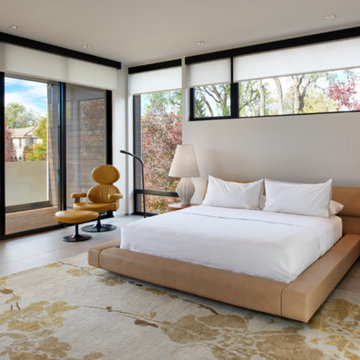
Large contemporary master bedroom in Denver with white walls, no fireplace, porcelain floors and grey floor.
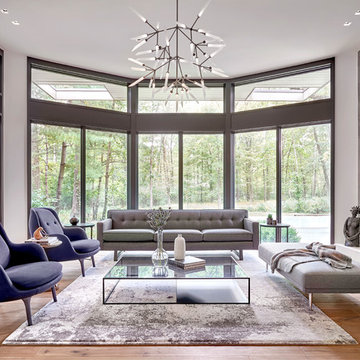
Tony Soluri
Photo of a large contemporary formal open concept living room in Chicago with white walls, light hardwood floors and a two-sided fireplace.
Photo of a large contemporary formal open concept living room in Chicago with white walls, light hardwood floors and a two-sided fireplace.

Published around the world: Master Bathroom with low window inside shower stall for natural light. Shower is a true-divided lite design with tempered glass for safety. Shower floor is of small cararra marble tile. Interior by Robert Nebolon and Sarah Bertram.
Robert Nebolon Architects; California Coastal design
San Francisco Modern, Bay Area modern residential design architects, Sustainability and green design
Matthew Millman: photographer
Link to New York Times May 2013 article about the house: http://www.nytimes.com/2013/05/16/greathomesanddestinations/the-houseboat-of-their-dreams.html?_r=0
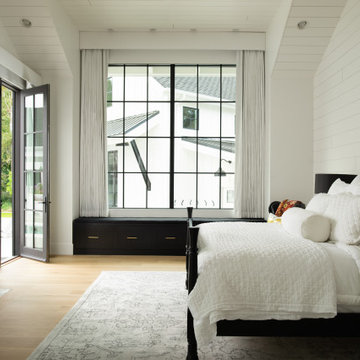
Photo of a country bedroom in Boise with white walls, medium hardwood floors, a standard fireplace, a brick fireplace surround, brown floor, vaulted and planked wall panelling.
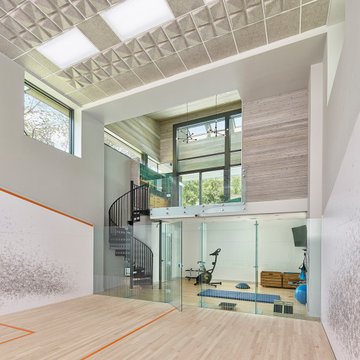
Views of trees and sky from the submerged squash court allow it to remain connected to the outdoors. Felt ceiling tiles reduce reverberation and echo.
Photo: Jeffrey Totaro
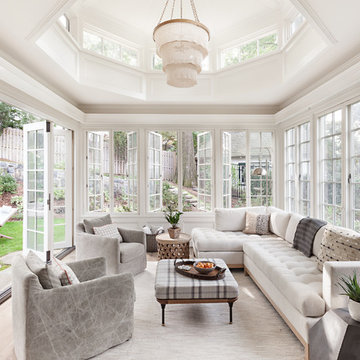
This is an example of a large traditional sunroom in New York with light hardwood floors, no fireplace, a standard ceiling and brown floor.
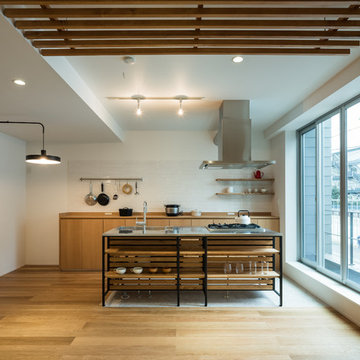
photo by iephoto
Asian galley kitchen in Tokyo with flat-panel cabinets, medium wood cabinets, white splashback, subway tile splashback, medium hardwood floors, with island, brown floor and brown benchtop.
Asian galley kitchen in Tokyo with flat-panel cabinets, medium wood cabinets, white splashback, subway tile splashback, medium hardwood floors, with island, brown floor and brown benchtop.
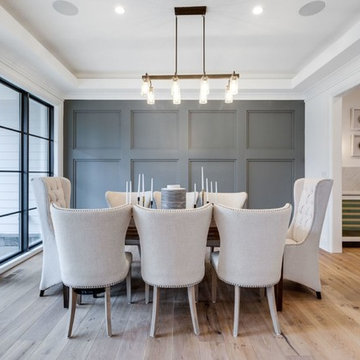
Photography: BTW Images
This is an example of a country separate dining room in DC Metro with grey walls, light hardwood floors, no fireplace and beige floor.
This is an example of a country separate dining room in DC Metro with grey walls, light hardwood floors, no fireplace and beige floor.
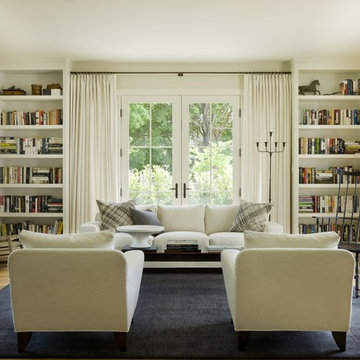
MODERN FARMHOUSE
Located in Bethesda Maryland, this new home references the timeless feel of an old farmhouse. Simple forms, texture of materials, and rhythm of windows, highlight an honest and austere design.
Photo Credit: Gordon Beall Photography
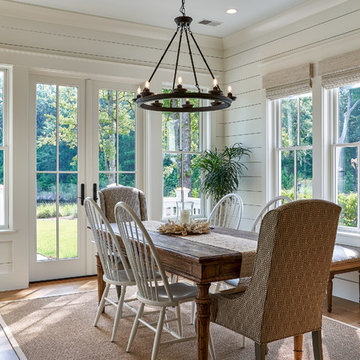
Tom Jenkins Photography
Chandelier: Pottery Barn (Veranda Round Chandelier)
Windows: Andersen
Buttboard: Sherwin Williams 7008 (Alabaster)
Photo of a mid-sized beach style kitchen/dining combo in Charleston with white walls, light hardwood floors, no fireplace and brown floor.
Photo of a mid-sized beach style kitchen/dining combo in Charleston with white walls, light hardwood floors, no fireplace and brown floor.

This is an example of a country living room in Other with a library, beige walls, dark hardwood floors, a ribbon fireplace, a stone fireplace surround and no tv.
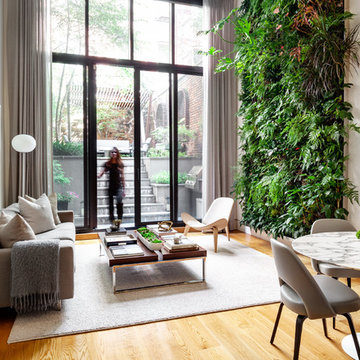
Photo of a scandinavian open concept living room in New York with white walls, medium hardwood floors, no fireplace and no tv.
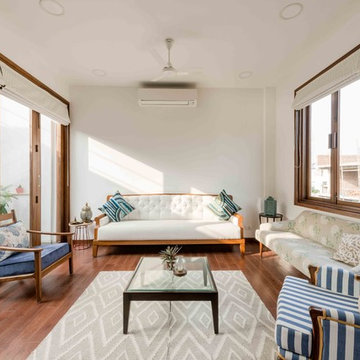
Satyansh Singh
Mid-sized asian enclosed living room in Delhi with white walls, medium hardwood floors and brown floor.
Mid-sized asian enclosed living room in Delhi with white walls, medium hardwood floors and brown floor.
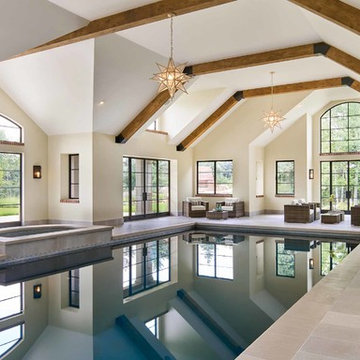
Design ideas for a large transitional indoor rectangular lap pool in Denver with a hot tub and tile.
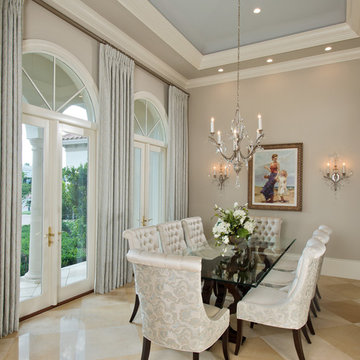
Randall Perry Photography
Design ideas for a traditional dining room in Other with grey walls and beige floor.
Design ideas for a traditional dining room in Other with grey walls and beige floor.
Glass Doors 998 Beige Home Design Photos
1


















