528 Beige Home Design Photos
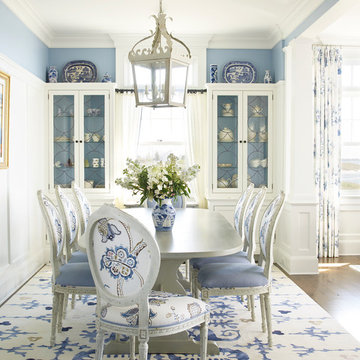
Tria Giovan
Photo of a dining room in New York with blue walls and dark hardwood floors.
Photo of a dining room in New York with blue walls and dark hardwood floors.
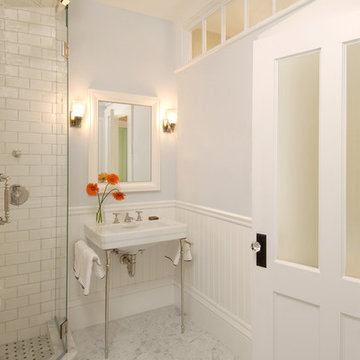
This bathroom was introduced into an 1853 Greek Revival row house. The home owners desired modern amenities like radiant floor heating, a steam shower, and a towel warmer. But they also wanted the space to match the period charm of their older home. A large glass-encased shower stall is the central player in the new bathroom. Lined with 3" x 6" white subway tile and fully enclosed by glass, the shower is bright and welcoming. And then the transom window at the top is closed, steam jets lining the shower create a relaxing spa. Although placed on an interior wall, the new bath is filled with abundant natural light, thanks to transom windows which welcome sunshine from the hallway. Photos by Shelly Harrison.
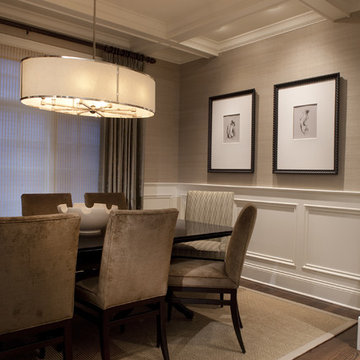
This is an example of a traditional dining room in Chicago with beige walls, dark hardwood floors and brown floor.
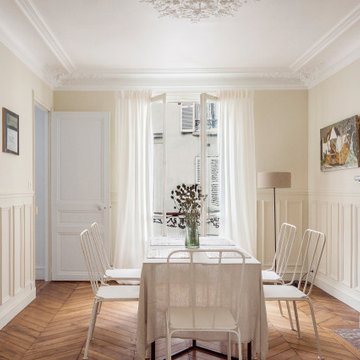
Inspiration for a transitional dining room in Paris with beige walls, medium hardwood floors, brown floor and decorative wall panelling.
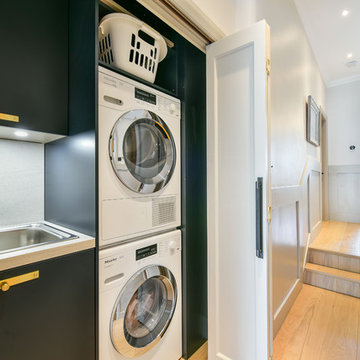
This is an example of a transitional single-wall laundry cupboard in London with a drop-in sink, flat-panel cabinets, black cabinets, light hardwood floors, a stacked washer and dryer, beige floor and white benchtop.
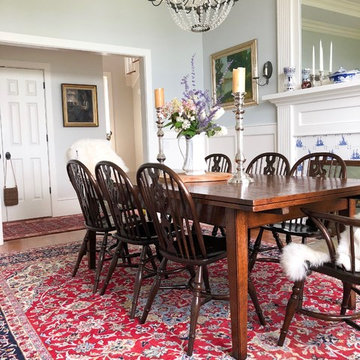
Photo of an eclectic separate dining room in Bridgeport with blue walls, a standard fireplace and a tile fireplace surround.
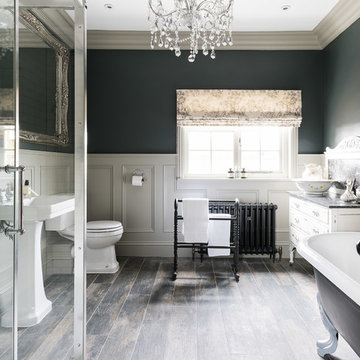
Veronica Rodriguez
Design ideas for a large traditional bathroom in Other with a claw-foot tub, a corner shower, a one-piece toilet, white tile, ceramic tile, grey walls, a pedestal sink, marble benchtops, a hinged shower door and flat-panel cabinets.
Design ideas for a large traditional bathroom in Other with a claw-foot tub, a corner shower, a one-piece toilet, white tile, ceramic tile, grey walls, a pedestal sink, marble benchtops, a hinged shower door and flat-panel cabinets.
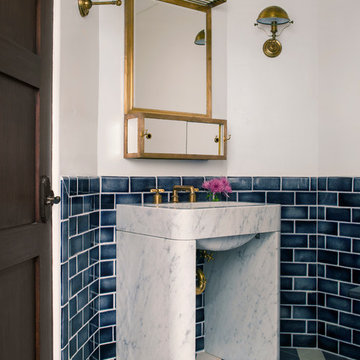
Interior Design: Ryan White Designs
Photo of an eclectic bathroom in Los Angeles with white walls.
Photo of an eclectic bathroom in Los Angeles with white walls.
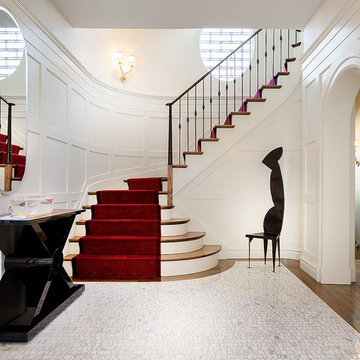
In this all-white entry hall by Calder Design Group, a red carpet lives up to its traditional role, unfurling majestically up the stairs.
Design ideas for a traditional foyer in New York with white walls.
Design ideas for a traditional foyer in New York with white walls.
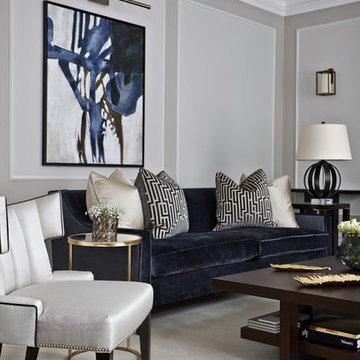
Inspiration for a contemporary formal living room in London with grey walls and carpet.
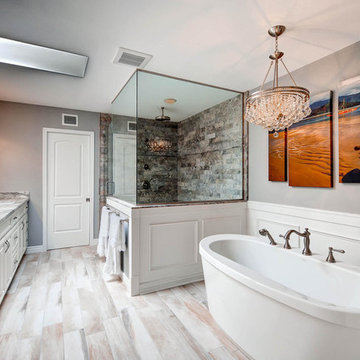
This is a beautiful master bathroom and closet remodel. The free standing bathtub with chandelier is the focal point in the room. The shower is travertine subway tile with enough room for 2.
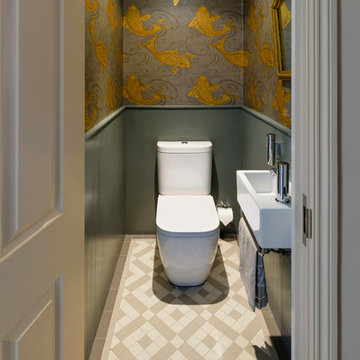
Ed Park
Design ideas for a traditional powder room in London with a wall-mount sink, a two-piece toilet and multi-coloured walls.
Design ideas for a traditional powder room in London with a wall-mount sink, a two-piece toilet and multi-coloured walls.
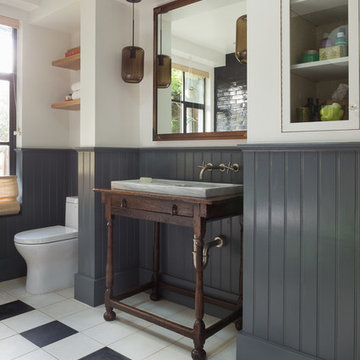
David Duncan Livingston
Mid-sized eclectic master bathroom in San Francisco with a console sink, dark wood cabinets, white walls, a freestanding tub, an alcove shower, black tile, subway tile, porcelain floors, wood benchtops and brown benchtops.
Mid-sized eclectic master bathroom in San Francisco with a console sink, dark wood cabinets, white walls, a freestanding tub, an alcove shower, black tile, subway tile, porcelain floors, wood benchtops and brown benchtops.
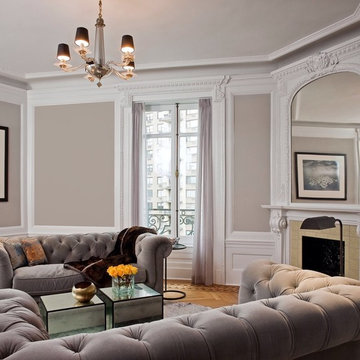
Bradley Jones
This is an example of a traditional formal enclosed living room in New York with grey walls, light hardwood floors, a standard fireplace and no tv.
This is an example of a traditional formal enclosed living room in New York with grey walls, light hardwood floors, a standard fireplace and no tv.
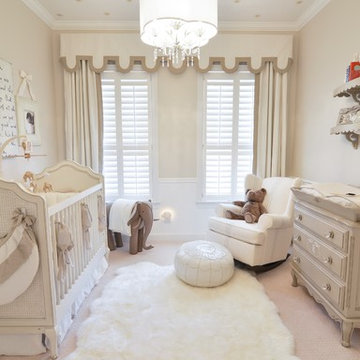
Soft, neutral, elegant baby nursery interior. Crib by #Restorationhardwarekids and changing table by #AFK furniture. Photography courtesy of Brent Tinsley.
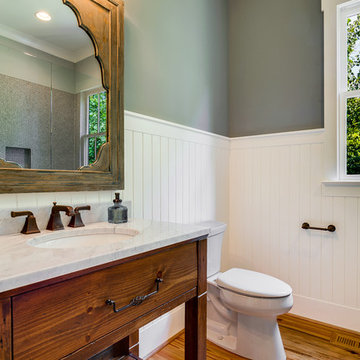
Cal Mitchner Photography
Photo of a country bathroom in Charlotte with an undermount sink, medium wood cabinets, green walls, medium hardwood floors, a two-piece toilet and flat-panel cabinets.
Photo of a country bathroom in Charlotte with an undermount sink, medium wood cabinets, green walls, medium hardwood floors, a two-piece toilet and flat-panel cabinets.
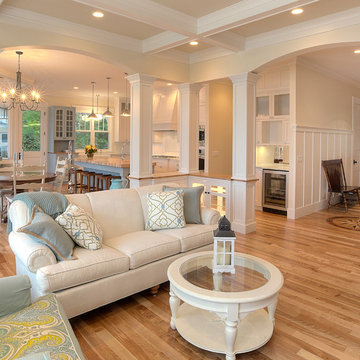
Jason Hulet
Inspiration for a traditional open concept living room in Other with beige walls and coffered.
Inspiration for a traditional open concept living room in Other with beige walls and coffered.
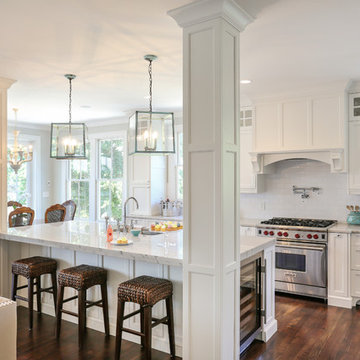
Cabinetry by HWC Custom Cabinetry
Stone provided by Vitoria International
Photo:Matthew Bolt Graphic Design
Design ideas for a traditional open plan kitchen in San Francisco with recessed-panel cabinets, stainless steel appliances, quartzite benchtops, white cabinets, white splashback and subway tile splashback.
Design ideas for a traditional open plan kitchen in San Francisco with recessed-panel cabinets, stainless steel appliances, quartzite benchtops, white cabinets, white splashback and subway tile splashback.
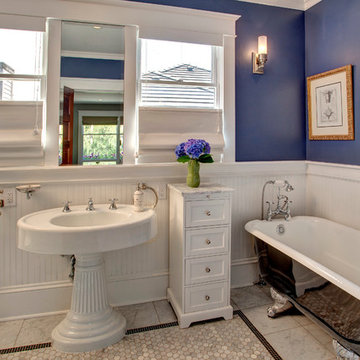
This home may be 100 years old, but the sink is older. It was purchased and coated with a new coat of porcelain and the faucets modified for today's use.
Photographer: John Wilbanks
Interior Designer: Kathryn Tegreene Interior Design
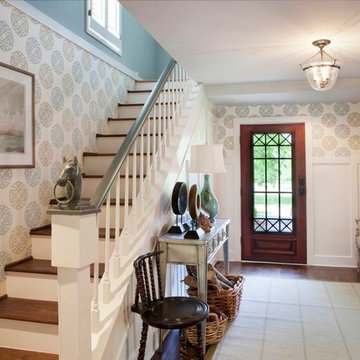
This foyer was previously dark and uninviting, but with the use of lighter finishes, graphic wallpaper and a large mirror to reflect light, the space has completely transformed into a stunning entryway. photo credit Neely Catignani
528 Beige Home Design Photos
1


















