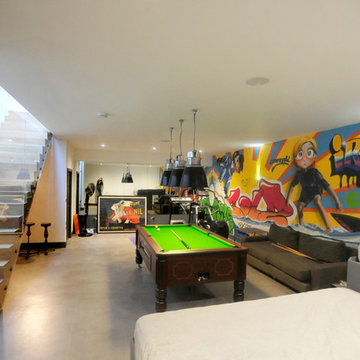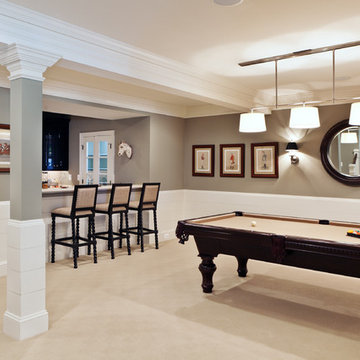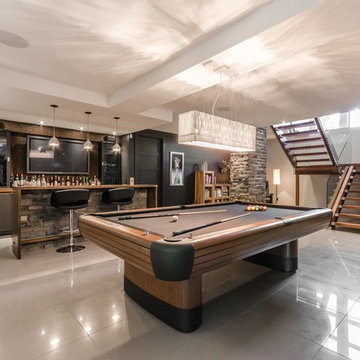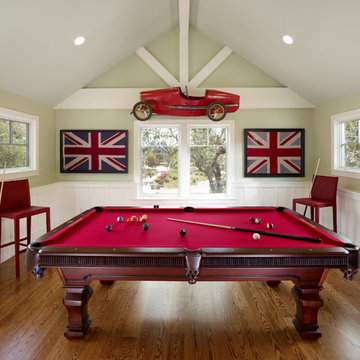26 Beige Home Design Photos
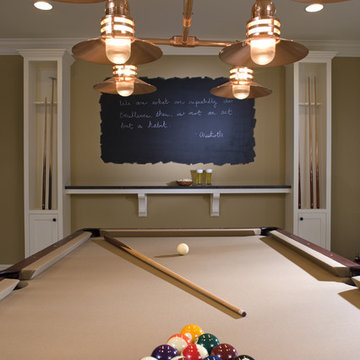
A John Kraemer & Sons built home in Eagan, MN.
Photography: Landmark Photography
Inspiration for a traditional basement in Minneapolis with beige walls.
Inspiration for a traditional basement in Minneapolis with beige walls.
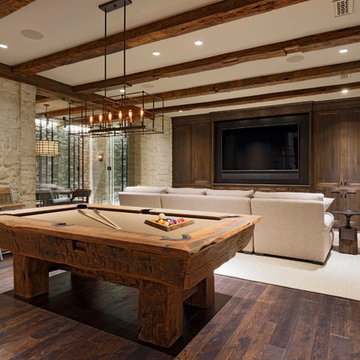
Design ideas for an expansive traditional family room in DC Metro with beige walls, dark hardwood floors and brown floor.
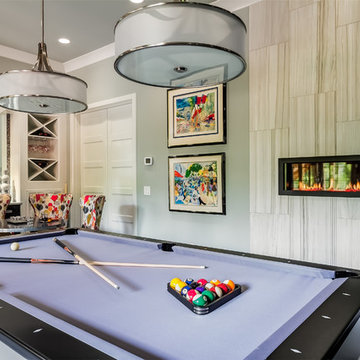
Marty Paoletta, ProMedia Tours
Transitional family room in Nashville with a ribbon fireplace, a tile fireplace surround and white walls.
Transitional family room in Nashville with a ribbon fireplace, a tile fireplace surround and white walls.
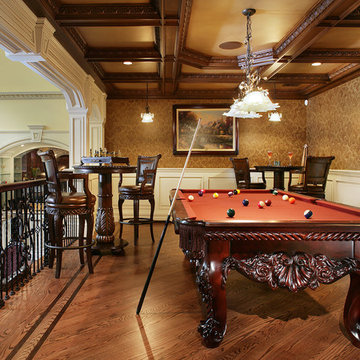
This game room features a decrotative pool table and tray ceilings. It overlooks the family room and is perfect for entertaining.
Photos: Peter Rymwid Photography
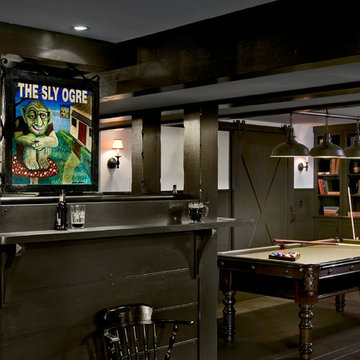
Basement Pub. Rob Karosis Photographer
Photo of a traditional fully buried basement in New York with dark hardwood floors, no fireplace, beige walls and grey floor.
Photo of a traditional fully buried basement in New York with dark hardwood floors, no fireplace, beige walls and grey floor.
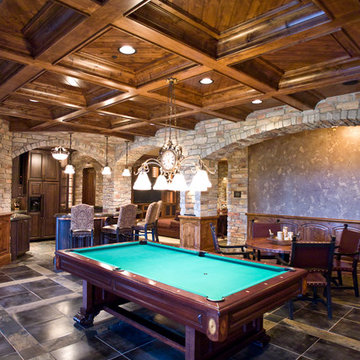
Cipher Imaging
Inspiration for a traditional basement in Other with grey walls, no fireplace and ceramic floors.
Inspiration for a traditional basement in Other with grey walls, no fireplace and ceramic floors.
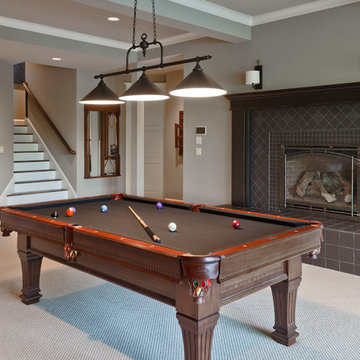
Design ideas for a traditional family room in Seattle with grey walls, carpet, a standard fireplace, a tile fireplace surround and beige floor.
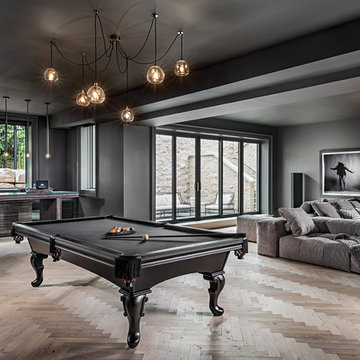
Gillian Jackson
Mediterranean family room in Toronto with black walls, light hardwood floors and beige floor.
Mediterranean family room in Toronto with black walls, light hardwood floors and beige floor.
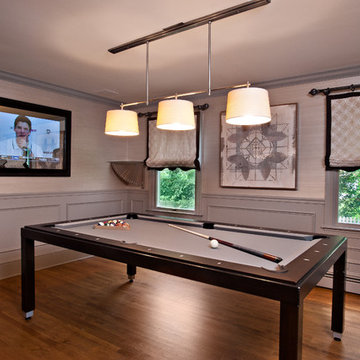
All furniture and accessories are bought through Candice Adler Design LLC and can be shipped throughout the country.
EZ Photography - Eric Weeks
Photo of a transitional family room in Philadelphia.
Photo of a transitional family room in Philadelphia.
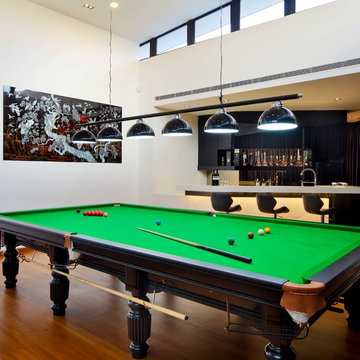
Chee Keong Photography
Photo of an asian family room in Singapore with white walls.
Photo of an asian family room in Singapore with white walls.
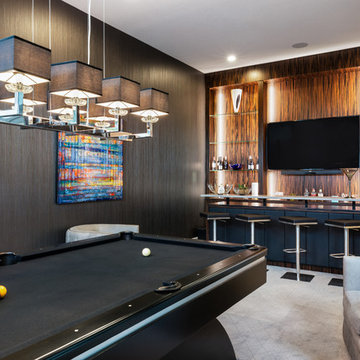
Inspiration for a transitional seated home bar in Tampa with open cabinets, brown splashback and grey floor.
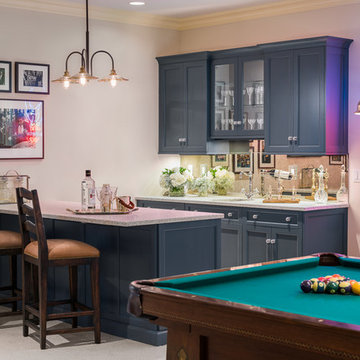
We designed this kitchen using Plain & Fancy custom cabinetry with natural walnut and white pain finishes. The extra large island includes the sink and marble countertops. The matching marble backsplash features hidden spice shelves behind a mobile layer of solid marble. The cabinet style and molding details were selected to feel true to a traditional home in Greenwich, CT. In the adjacent living room, the built-in white cabinetry showcases matching walnut backs to tie in with the kitchen. The pantry encompasses space for a bar and small desk area. The light blue laundry room has a magnetized hanger for hang-drying clothes and a folding station. Downstairs, the bar kitchen is designed in blue Ultracraft cabinetry and creates a space for drinks and entertaining by the pool table. This was a full-house project that touched on all aspects of the ways the homeowners live in the space.
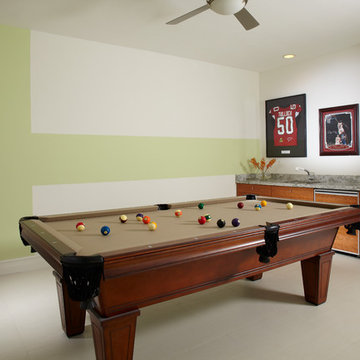
Modern Interior Designs in Miami FL. by J Design Group in Miami.
Home is an incredible or lovely place where most of the people feel comfortable. Yes..! After a long and hectic day, house is the one place where you can relax. Gone are the days, when a “home” meant just a ceiling with four walls. Yes..! That's true, but nowadays a “house” is something beyond your expectation. Therefore, most of the people hire “premises decoration” services.
Nowadays, unlike old-age properties, various new apartments and homes are built to optimize the comfort of modern housing. Yes...! Everyone knows that “Home Decoration” is considered to be one of the most important and hottest trends all over the world. This is an amazing process of using creativity, imaginations and skills. Through this, you can make your house and any other building interesting and amazing. However, if you are looking for these kinds of services for your premises, then “J Design Group” is here just for you.
We are the one that provides renovation services to you so that you can make a building actually look like a house. Yes..! Other ordinary organizations who actually focus on the colors and other decorative items of any space, but we provide all these solutions efficiently. Creative and talented Contemporary Interior Designer under each and every requirement of our precious clients and provide different solutions accordingly. We provide all these services in commercial, residential and industrial sector like homes, restaurants, hotels, corporate facilities and financial institutions remodeling service.
Everyone knows that renovation is the one that makes a building actually look like a house. That's true “design” is the one that complement each and every section of a particular space. So, if you want to change the look of your interior within your budget, then Miami Interior Designers are here just for you. Our experts carefully understand your needs and design an outline plan before rendering outstanding solutions to you.
Interior design decorators of our firm have the potential and appropriate knowledge to decorate any kind of building. We render various reliable and credible solutions to our esteemed customers so that they can easily change the entire ambiance of their premises.
J Design Group – Miami Interior Designers Firm – Modern – Contemporary
Contact us: 305-444-4611
www.JDesignGroup.com
“Home Interior Designers”
"Miami modern"
“Contemporary Interior Designers”
“Modern Interior Designers”
“House Interior Designers”
“Coco Plum Interior Designers”
“Sunny Isles Interior Designers”
“Pinecrest Interior Designers”
"J Design Group interiors"
"South Florida designers"
“Best Miami Designers”
"Miami interiors"
"Miami decor"
“Miami Beach Designers”
“Best Miami Interior Designers”
“Miami Beach Interiors”
“Luxurious Design in Miami”
"Top designers"
"Deco Miami"
"Luxury interiors"
“Miami Beach Luxury Interiors”
“Miami Interior Design”
“Miami Interior Design Firms”
"Beach front"
“Top Interior Designers”
"top decor"
“Top Miami Decorators”
"Miami luxury condos"
"modern interiors"
"Modern”
"Pent house design"
"white interiors"
“Top Miami Interior Decorators”
“Top Miami Interior Designers”
“Modern Designers in Miami”
225 Malaga Ave.
Coral Gable, FL 33134
http://www.JDesignGroup.com
Call us at: 305.444.4611
Your friendly professional Interior design firm in Miami Florida.
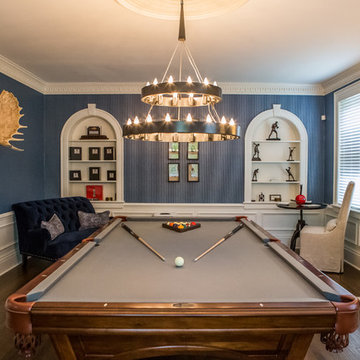
Jon Eckerd
Traditional enclosed family room in Charlotte with multi-coloured walls, dark hardwood floors, a standard fireplace, a stone fireplace surround, no tv and brown floor.
Traditional enclosed family room in Charlotte with multi-coloured walls, dark hardwood floors, a standard fireplace, a stone fireplace surround, no tv and brown floor.
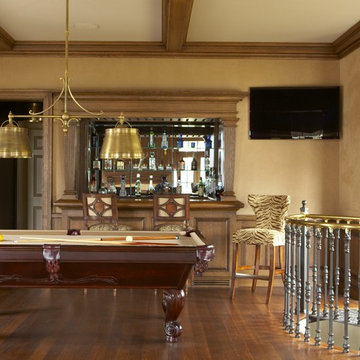
Interior Design by Cindy Rinfret, principal designer of Rinfret, Ltd. Interior Design & Decoration www.rinfretltd.com
Photos by Michael Partenio and styling by Stacy Kunstel
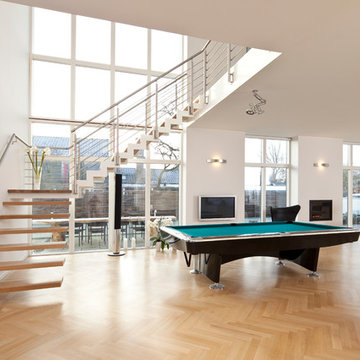
Photo of an expansive modern open concept living room in Aarhus with white walls, light hardwood floors, a standard fireplace and a wall-mounted tv.
26 Beige Home Design Photos
1



















