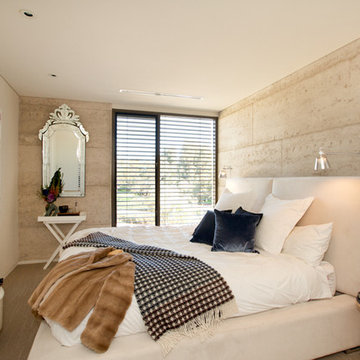1,279 Beige Home Design Photos
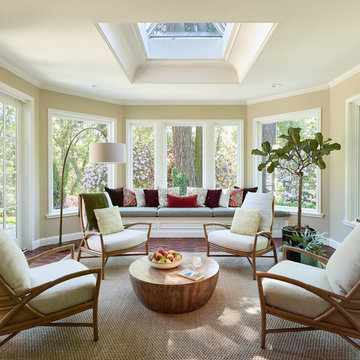
The light filled Sunroom is the perfect spot for entertaining or reading a good book at the window seat.
Project by Portland interior design studio Jenni Leasia Interior Design. Also serving Lake Oswego, West Linn, Vancouver, Sherwood, Camas, Oregon City, Beaverton, and the whole of Greater Portland.
For more about Jenni Leasia Interior Design, click here: https://www.jennileasiadesign.com/
To learn more about this project, click here:
https://www.jennileasiadesign.com/crystal-springs
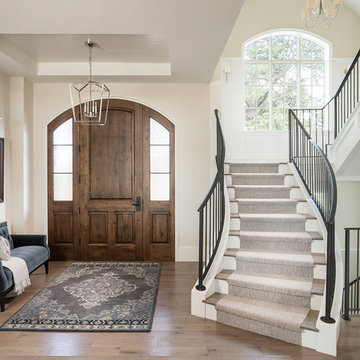
Josh Caldwell Photography
Transitional foyer in Denver with beige walls, medium hardwood floors, a single front door, a medium wood front door and brown floor.
Transitional foyer in Denver with beige walls, medium hardwood floors, a single front door, a medium wood front door and brown floor.
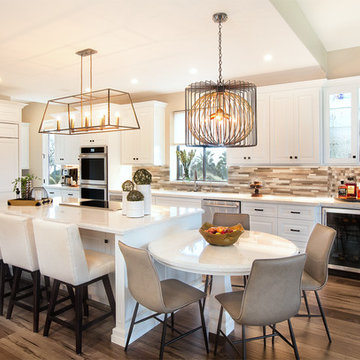
The kitchen was stuck in the 1980s with builder stock grade cabinets. It did not have enough space for two cooks to work together comfortably, or to entertain large groups of friends and family. The lighting and wall colors were also dated and made the small kitchen feel even smaller.
By removing some walls between the kitchen and dining room, relocating a pantry closet,, and extending the kitchen footprint into a tiny home office on one end where the new spacious pantry and a built-in desk now reside, and about 4 feet into the family room to accommodate two beverage refrigerators and glass front cabinetry to be used as a bar serving space, the client now has the kitchen they have been dreaming about for years.
Steven Kaye Photography
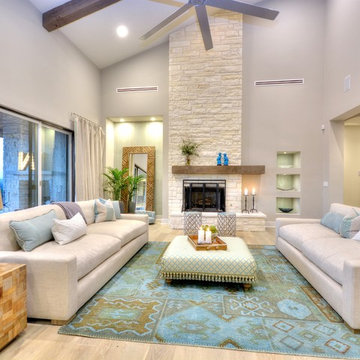
Vaulted ceiling and thoughtful niches add to the architectural drama of the home.
Inspiration for a contemporary living room in Austin with beige walls, light hardwood floors, a standard fireplace and a stone fireplace surround.
Inspiration for a contemporary living room in Austin with beige walls, light hardwood floors, a standard fireplace and a stone fireplace surround.
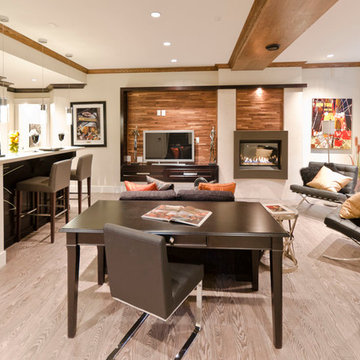
Carsten Arnold Photography
Contemporary living room in Vancouver with white walls, light hardwood floors, a standard fireplace, a metal fireplace surround and beige floor.
Contemporary living room in Vancouver with white walls, light hardwood floors, a standard fireplace, a metal fireplace surround and beige floor.
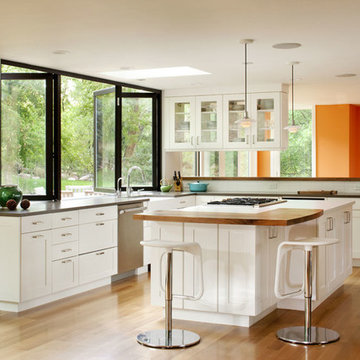
The kitchen is large space with an open setting. While the island is small and only seats two, there is still space in the dining area and the window bar.
Tim Murphy/FotoImagery.com
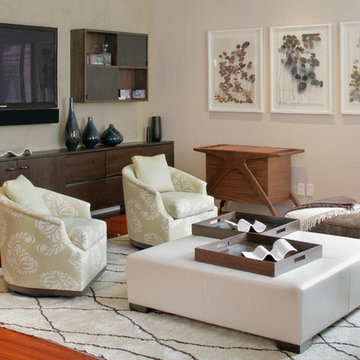
A stylish loft in Greenwich Village we designed for a lovely young family. Adorned with artwork and unique woodwork, we gave this home a modern warmth.
With tailored Holly Hunt and Dennis Miller furnishings, unique Bocci and Ralph Pucci lighting, and beautiful custom pieces, the result was a warm, textured, and sophisticated interior.
Other features include a unique black fireplace surround, custom wood block room dividers, and a stunning Joel Perlman sculpture.
Project completed by New York interior design firm Betty Wasserman Art & Interiors, which serves New York City, as well as across the tri-state area and in The Hamptons.
For more about Betty Wasserman, click here: https://www.bettywasserman.com/
To learn more about this project, click here: https://www.bettywasserman.com/spaces/macdougal-manor/
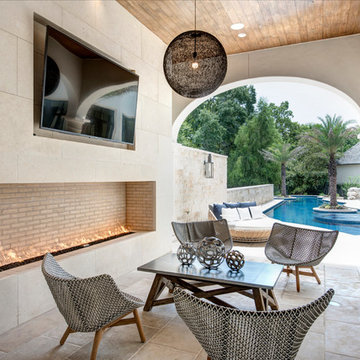
Design ideas for a mediterranean backyard patio in Houston with tile, a gazebo/cabana and with fireplace.
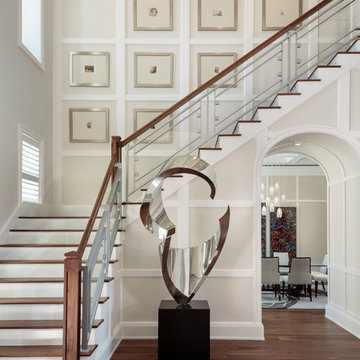
Interior Design by Sherri DuPont
Photography by Lori Hamilton
Design ideas for a large transitional wood l-shaped staircase in Miami with mixed railing and painted wood risers.
Design ideas for a large transitional wood l-shaped staircase in Miami with mixed railing and painted wood risers.
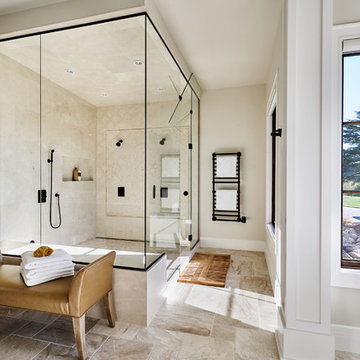
Design ideas for a large country master bathroom in Portland with a freestanding tub, a corner shower, stone tile, travertine floors, a hinged shower door, beige tile, beige walls and brown floor.
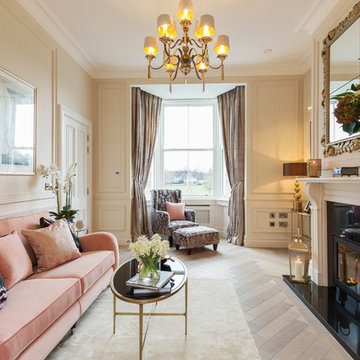
Design ideas for a traditional formal living room in Other with beige walls, light hardwood floors and beige floor.
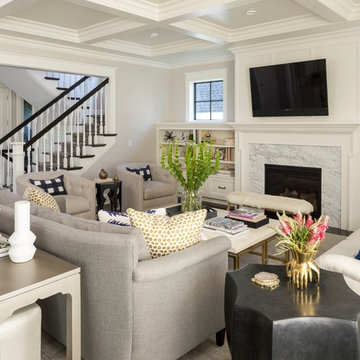
Troy Theis Photography
Large transitional open concept living room in Minneapolis with beige walls, dark hardwood floors, a standard fireplace, a stone fireplace surround, a wall-mounted tv and beige floor.
Large transitional open concept living room in Minneapolis with beige walls, dark hardwood floors, a standard fireplace, a stone fireplace surround, a wall-mounted tv and beige floor.
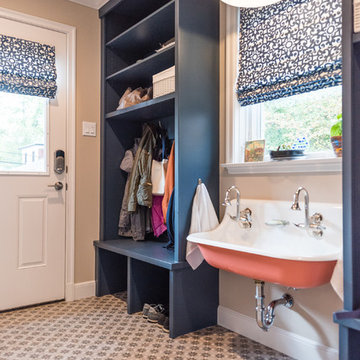
The mudroom has a tile floor to handle the mess of an entry, custom builtin bench and cubbies for storage, and a double farmhouse style sink mounted low for the little guys. Sink and fixtures by Kohler and lighting by Feiss.
Photo credit: Aaron Bunse of a2theb.com
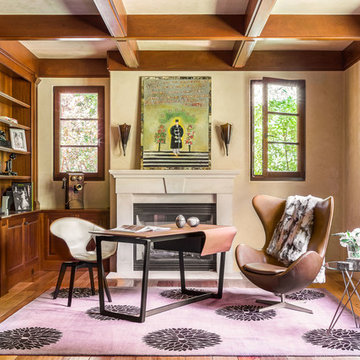
Client's home office/study. Madeline Weinrib rug.
Photos by David Duncan Livingston
This is an example of a large eclectic study room in San Francisco with a standard fireplace, a concrete fireplace surround, a freestanding desk, beige walls, medium hardwood floors and brown floor.
This is an example of a large eclectic study room in San Francisco with a standard fireplace, a concrete fireplace surround, a freestanding desk, beige walls, medium hardwood floors and brown floor.
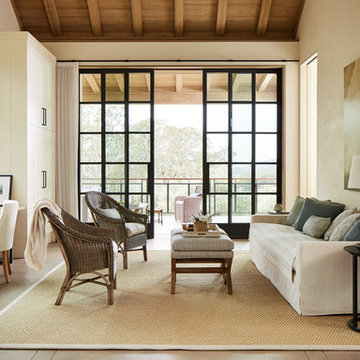
Photo Credit: John Merkl
Country enclosed living room in Other with beige walls, concrete floors and grey floor.
Country enclosed living room in Other with beige walls, concrete floors and grey floor.
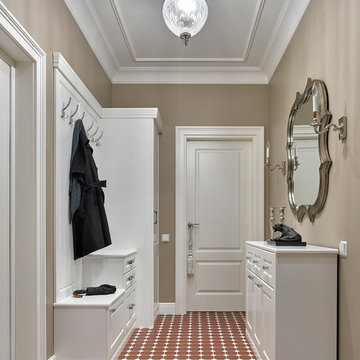
Design ideas for a mid-sized traditional entry hall in Moscow with beige walls, ceramic floors, a single front door and a white front door.

Ken Vaughan - Vaughan Creative Media
Design ideas for a mid-sized traditional gender-neutral walk-in wardrobe in Dallas with shaker cabinets, white cabinets, dark hardwood floors and brown floor.
Design ideas for a mid-sized traditional gender-neutral walk-in wardrobe in Dallas with shaker cabinets, white cabinets, dark hardwood floors and brown floor.
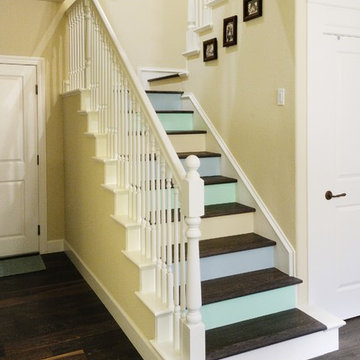
Multi colored risers create a playful appearance to this beach themed and colored home renovation project.
This is an example of a mid-sized eclectic wood u-shaped staircase in Sacramento with painted wood risers.
This is an example of a mid-sized eclectic wood u-shaped staircase in Sacramento with painted wood risers.
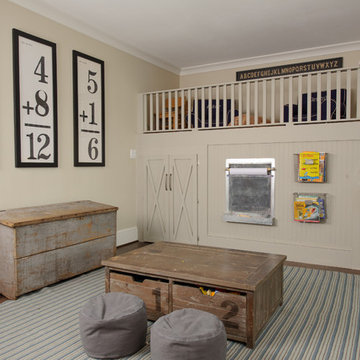
Photo of a traditional gender-neutral kids' playroom in Miami with beige walls and medium hardwood floors.
1,279 Beige Home Design Photos
1



















