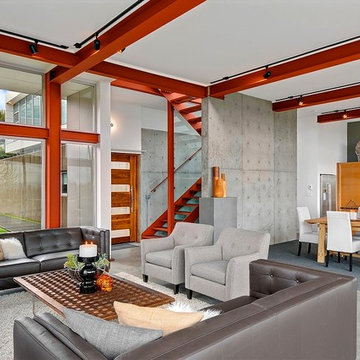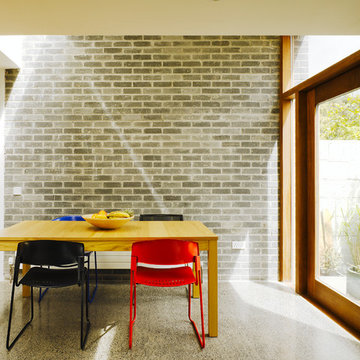149 Beige Home Design Photos
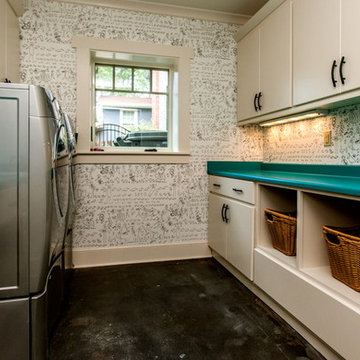
Trey Cole Design
Inspiration for a transitional laundry room in Other with concrete floors and turquoise benchtop.
Inspiration for a transitional laundry room in Other with concrete floors and turquoise benchtop.
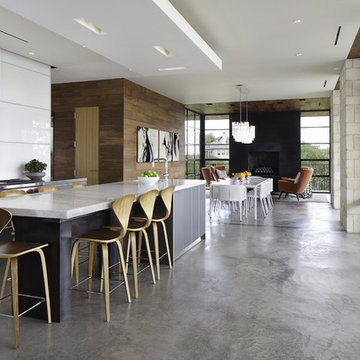
Nestled into sloping topography, the design of this home allows privacy from the street while providing unique vistas throughout the house and to the surrounding hill country and downtown skyline. Layering rooms with each other as well as circulation galleries, insures seclusion while allowing stunning downtown views. The owners' goals of creating a home with a contemporary flow and finish while providing a warm setting for daily life was accomplished through mixing warm natural finishes such as stained wood with gray tones in concrete and local limestone. The home's program also hinged around using both passive and active green features. Sustainable elements include geothermal heating/cooling, rainwater harvesting, spray foam insulation, high efficiency glazing, recessing lower spaces into the hillside on the west side, and roof/overhang design to provide passive solar coverage of walls and windows. The resulting design is a sustainably balanced, visually pleasing home which reflects the lifestyle and needs of the clients.
Photography by Andrew Pogue
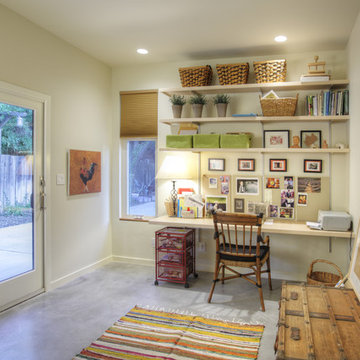
Mid-sized contemporary home office in Sacramento with concrete floors, white walls, no fireplace, a built-in desk and grey floor.
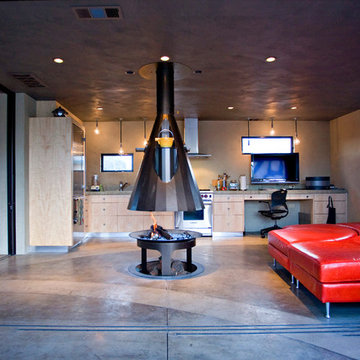
Mark Peters Photo
Photo of an industrial single-wall open plan kitchen in Sacramento with flat-panel cabinets, light wood cabinets and stainless steel appliances.
Photo of an industrial single-wall open plan kitchen in Sacramento with flat-panel cabinets, light wood cabinets and stainless steel appliances.
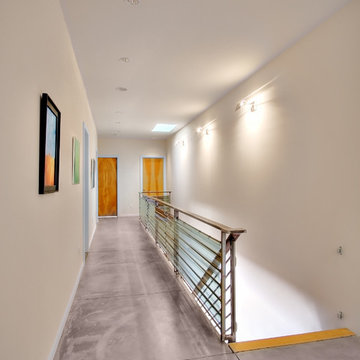
Modern hallway in Seattle with concrete floors and grey floor.
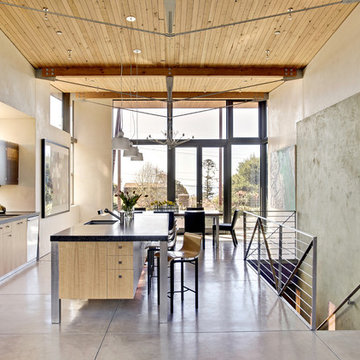
Inspiration for a beach style galley eat-in kitchen in San Francisco with flat-panel cabinets, light wood cabinets, granite benchtops, subway tile splashback, black appliances, an undermount sink, concrete floors and with island.
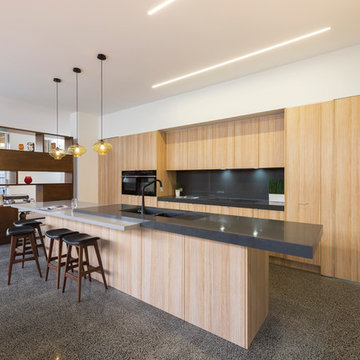
Looking across the kitchen.
Photography by Rachel Lewis.
Mid-sized contemporary galley open plan kitchen in Melbourne with an undermount sink, flat-panel cabinets, light wood cabinets, black splashback, panelled appliances, with island and concrete floors.
Mid-sized contemporary galley open plan kitchen in Melbourne with an undermount sink, flat-panel cabinets, light wood cabinets, black splashback, panelled appliances, with island and concrete floors.
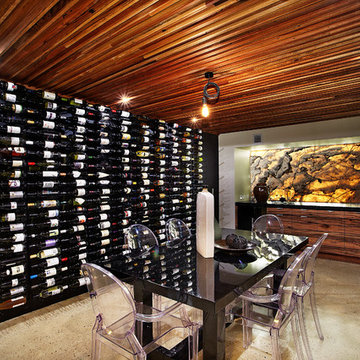
Basementy wine cellar with recycled timber battened ceiling, polished concrete floor and back lit onyx stone to back splash
AXIOM PHOTOGRAPHY
This is an example of a contemporary wine cellar in Melbourne with concrete floors and beige floor.
This is an example of a contemporary wine cellar in Melbourne with concrete floors and beige floor.
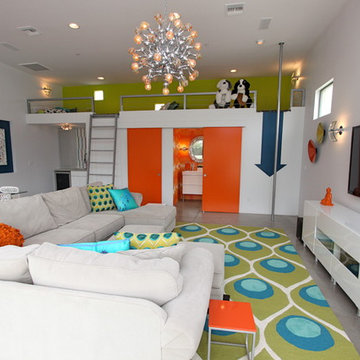
Valerie Borden
This is an example of a contemporary family room in Phoenix with concrete floors.
This is an example of a contemporary family room in Phoenix with concrete floors.
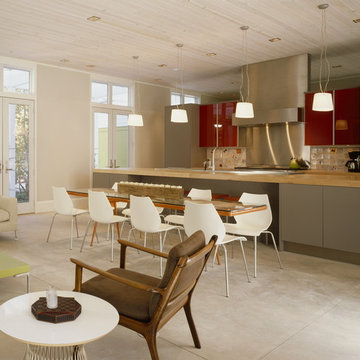
construction - Great Lakes builders
photography - Christopher barrett-Hedrich blessing; Bruce Van Inwegen
Midcentury galley open plan kitchen in Chicago with flat-panel cabinets, red cabinets, stainless steel appliances and multi-coloured splashback.
Midcentury galley open plan kitchen in Chicago with flat-panel cabinets, red cabinets, stainless steel appliances and multi-coloured splashback.
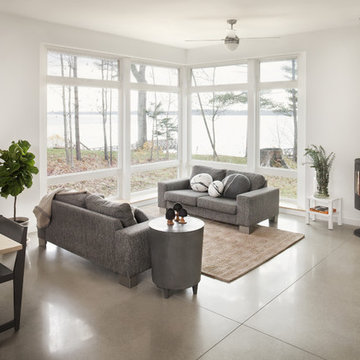
Photo by Trent Bell
This is an example of a contemporary open concept family room in Portland Maine with concrete floors, grey walls, a wood stove and grey floor.
This is an example of a contemporary open concept family room in Portland Maine with concrete floors, grey walls, a wood stove and grey floor.
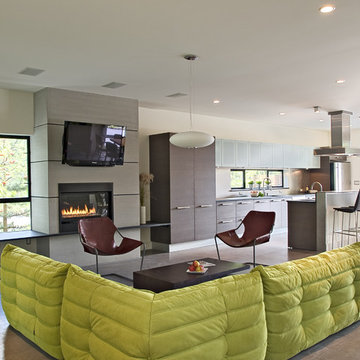
This is an example of a contemporary living room in Seattle with concrete floors.
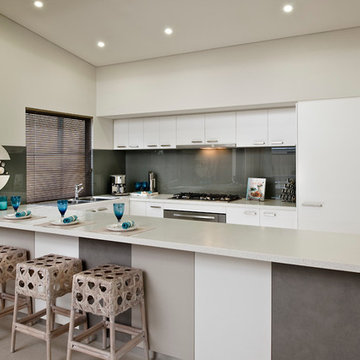
With sun pouring in through the high light windows over the free form living, there's something so comfortable about sitting in a room with nothing but a gentle breeze passing through. And with the bifold doors open at both ends of the living space, it's hard to not feel relaxed in a room that offers views at both ends.
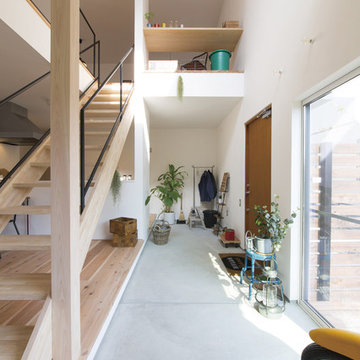
This is an example of a scandinavian entryway in Other with a single front door, a medium wood front door, grey floor, white walls and concrete floors.
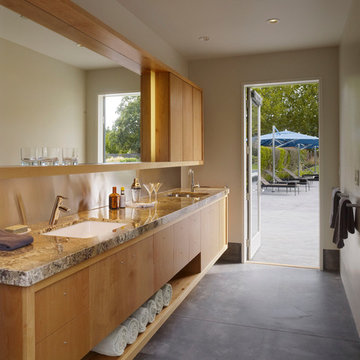
Matthew Millman
Photo of a small modern master bathroom in San Francisco with an undermount sink, flat-panel cabinets, medium wood cabinets, concrete floors, beige walls and grey floor.
Photo of a small modern master bathroom in San Francisco with an undermount sink, flat-panel cabinets, medium wood cabinets, concrete floors, beige walls and grey floor.
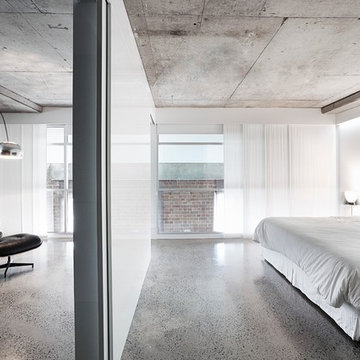
This is an example of a contemporary bedroom in Sydney with white walls, concrete floors and grey floor.
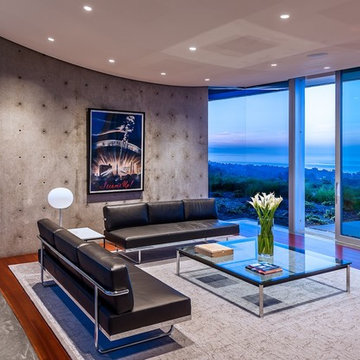
Ciro Coelho Photography
Design ideas for a modern living room in Santa Barbara with concrete floors.
Design ideas for a modern living room in Santa Barbara with concrete floors.
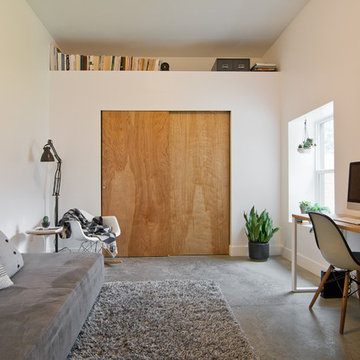
Photo: Lucy Call © 2013 Houzz
This is an example of a midcentury home office in Salt Lake City with concrete floors.
This is an example of a midcentury home office in Salt Lake City with concrete floors.
149 Beige Home Design Photos
1



















