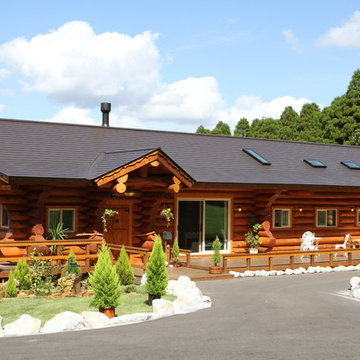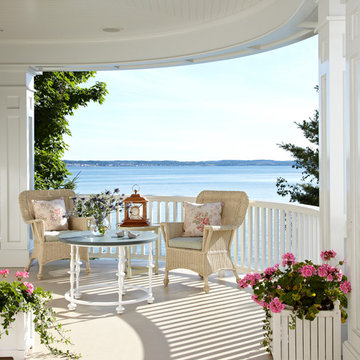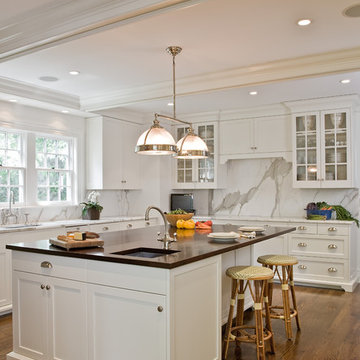130 Beige Home Design Photos
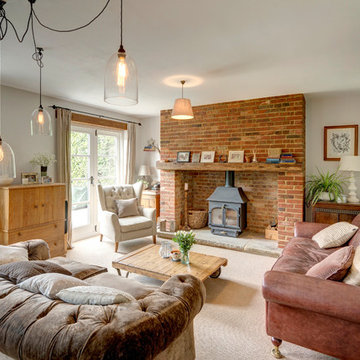
Design ideas for a country enclosed living room in Kent with carpet, a brick fireplace surround, a freestanding tv, beige floor, white walls and a wood stove.
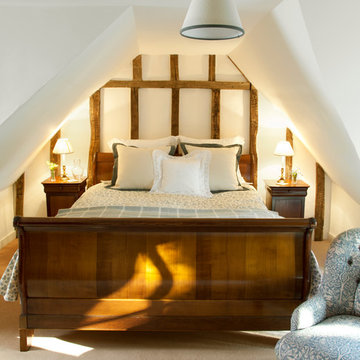
The exposed wooden beams harmonise with this traditional bed.
Inspiration for a mid-sized country guest bedroom in London with carpet and white walls.
Inspiration for a mid-sized country guest bedroom in London with carpet and white walls.
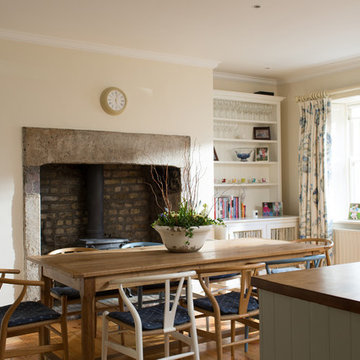
Bradley Quinn
Inspiration for a country dining room in Dublin with white walls, light hardwood floors, a wood stove and a concrete fireplace surround.
Inspiration for a country dining room in Dublin with white walls, light hardwood floors, a wood stove and a concrete fireplace surround.
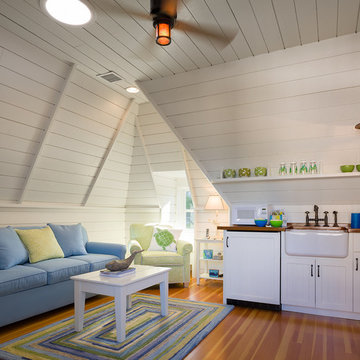
Warren Jagger
Inspiration for a beach style family room in Providence with white walls and medium hardwood floors.
Inspiration for a beach style family room in Providence with white walls and medium hardwood floors.
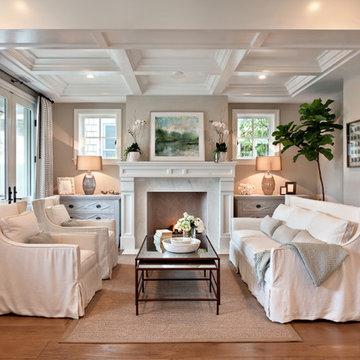
Architect: Brandon Architects Inc.
Contractor/Interior Designer: Patterson Construction, Newport Beach, CA.
Photos by: Jeri Keogel
Mid-sized beach style living room in Orange County with beige walls, a standard fireplace and no tv.
Mid-sized beach style living room in Orange County with beige walls, a standard fireplace and no tv.
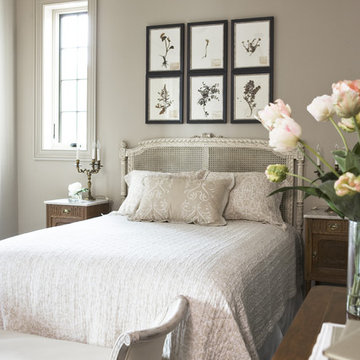
Rachael Boling Photography
Inspiration for a mid-sized traditional guest bedroom in Other with dark hardwood floors and grey walls.
Inspiration for a mid-sized traditional guest bedroom in Other with dark hardwood floors and grey walls.
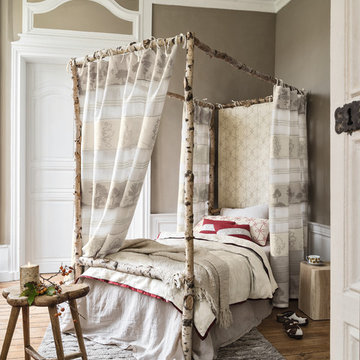
Inspiration for a country guest bedroom in Tokyo with light hardwood floors and grey walls.
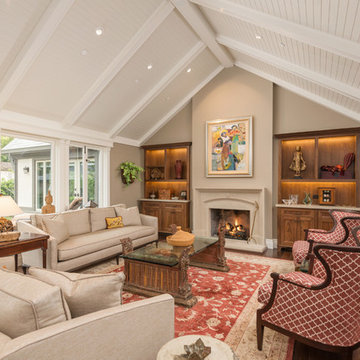
Charming Old World meets new, open space planning concepts. This Ranch Style home turned English Cottage maintains very traditional detailing and materials on the exterior, but is hiding a more transitional floor plan inside. The 49 foot long Great Room brings together the Kitchen, Family Room, Dining Room, and Living Room into a singular experience on the interior. By turning the Kitchen around the corner, the remaining elements of the Great Room maintain a feeling of formality for the guest and homeowner's experience of the home. A long line of windows affords each space fantastic views of the rear yard.
Nyhus Design Group - Architect
Ross Pushinaitis - Photography
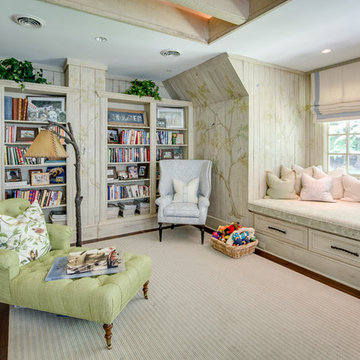
Maryland Photography, Inc.
Photo of a large traditional open concept family room in DC Metro with medium hardwood floors, a library, multi-coloured walls and brown floor.
Photo of a large traditional open concept family room in DC Metro with medium hardwood floors, a library, multi-coloured walls and brown floor.
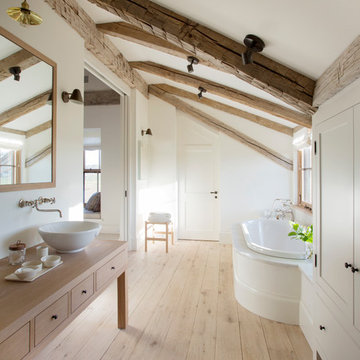
Expansive country master bathroom in Boston with flat-panel cabinets, light wood cabinets, wood benchtops, a drop-in tub, stone slab, beige benchtops, white walls, light hardwood floors, a vessel sink and brown floor.
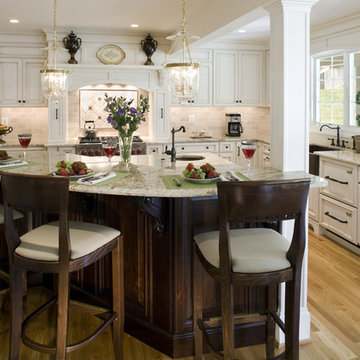
2 tier granite counter tops, custom cabinetry, copper sinks, hardwood floors, dark wood paneled island, bar stools, neutral colors update this beautiful kitchen remodel open to a dining area and family room area.
Photographer Curtis Martin
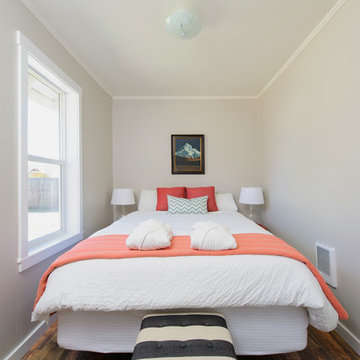
Joseph Eastburn Photography
Photo of a small eclectic bedroom in Other with grey walls.
Photo of a small eclectic bedroom in Other with grey walls.
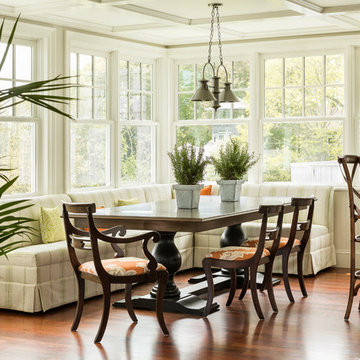
Trent Bell
Photo of a beach style open plan dining in Portland Maine with medium hardwood floors.
Photo of a beach style open plan dining in Portland Maine with medium hardwood floors.
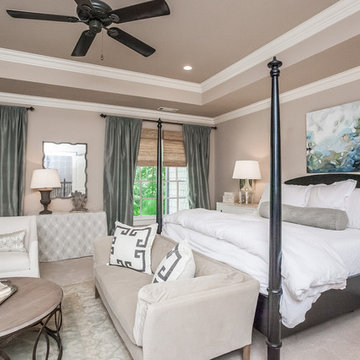
Inspiration for a large traditional master bedroom in Atlanta with beige walls, carpet and no fireplace.
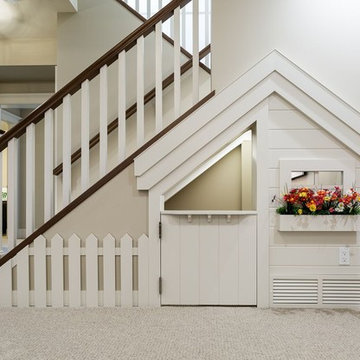
Design ideas for a mid-sized traditional gender-neutral kids' playroom in Calgary with carpet and grey walls.
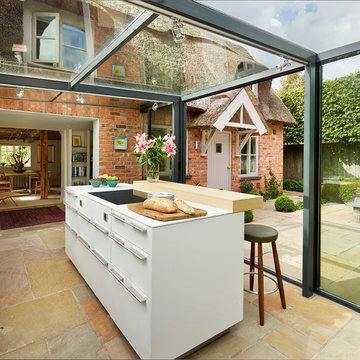
Kitchen Architecture - bulthaup b3 furniture in kaolin laminate with a structured oak bar and gaggenau ovens.
Inspiration for a contemporary kitchen in Other with flat-panel cabinets, white cabinets and with island.
Inspiration for a contemporary kitchen in Other with flat-panel cabinets, white cabinets and with island.
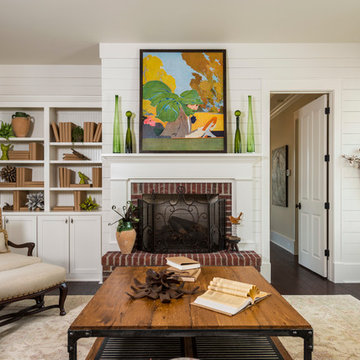
The Isokern modular gas fireplace was built in place using real brick. This pumice stone fireplace is environmentally advantageous and safe. The fireplace mantel was custom-designed and made by Dillard-Jones Builders.
Interiors by SH Designs/Sandy Hankins.
130 Beige Home Design Photos
1



















