943 Beige Home Design Photos
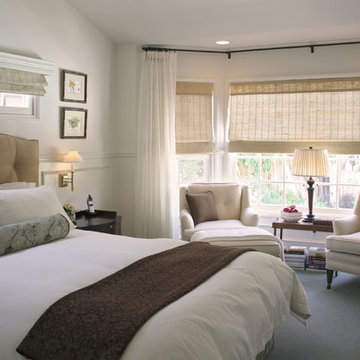
A master bedroom with an ocean inspired, upscale hotel atmosphere. The soft blues, creams and dark woods give the impression of luxury and calm. Soft sheers on a rustic iron rod hang over woven grass shades and gently filter light into the room. Rich painted wood panel molding helps to anchor the space. A reading area adorns the bay window and the antique tray table offers a worn nautical motif. Brass fixtures and the rough hewn dresser remind one of the sea. Artwork and accessories also lend a coastal feeling.

Cabinets: Dove Gray- Slab Drawers / floating shelves
Countertop: Caesarstone Moorland Fog 6046- 6” front face- miter edge
Ceiling wood floor: Shaw SW547 Yukon Maple 5”- 5002 Timberwolf
Photographer: Steve Chenn
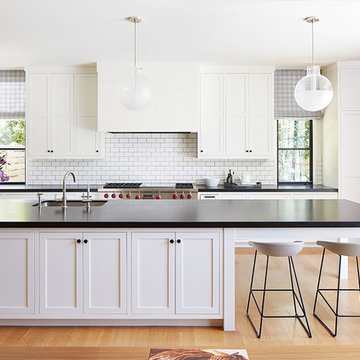
Photography by John Merkl
This is an example of a large transitional galley open plan kitchen in San Francisco with an undermount sink, white cabinets, white splashback, subway tile splashback, stainless steel appliances, light hardwood floors, with island, shaker cabinets, beige floor, solid surface benchtops and black benchtop.
This is an example of a large transitional galley open plan kitchen in San Francisco with an undermount sink, white cabinets, white splashback, subway tile splashback, stainless steel appliances, light hardwood floors, with island, shaker cabinets, beige floor, solid surface benchtops and black benchtop.
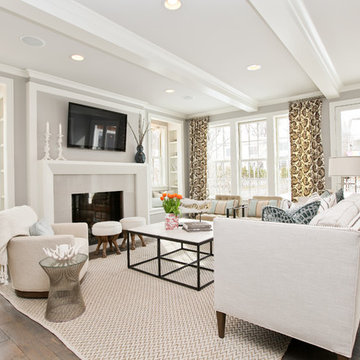
Photo of a transitional living room in Minneapolis with a standard fireplace and a wall-mounted tv.
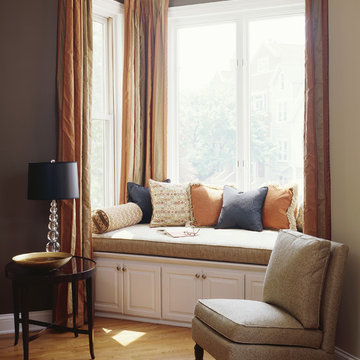
This is an example of a contemporary living room in Chicago with medium hardwood floors and brown walls.
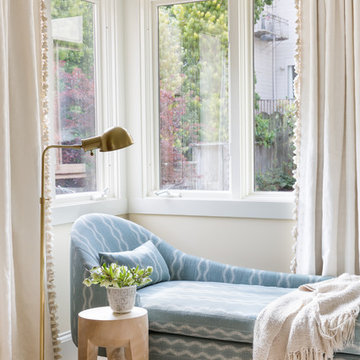
Well-traveled. Relaxed. Timeless.
Our well-traveled clients were soon-to-be empty nesters when they approached us for help reimagining their Presidio Heights home. The expansive Spanish-Revival residence originally constructed in 1908 had been substantially renovated 8 year prior, but needed some adaptations to better suit the needs of a family with three college-bound teens. We evolved the space to be a bright, relaxed reflection of the family’s time together, revising the function and layout of the ground-floor rooms and filling them with casual, comfortable furnishings and artifacts collected abroad.
One of the key changes we made to the space plan was to eliminate the formal dining room and transform an area off the kitchen into a casual gathering spot for our clients and their children. The expandable table and coffee/wine bar means the room can handle large dinner parties and small study sessions with similar ease. The family room was relocated from a lower level to be more central part of the main floor, encouraging more quality family time, and freeing up space for a spacious home gym.
In the living room, lounge-worthy upholstery grounds the space, encouraging a relaxed and effortless West Coast vibe. Exposed wood beams recall the original Spanish-influence, but feel updated and fresh in a light wood stain. Throughout the entry and main floor, found artifacts punctate the softer textures — ceramics from New Mexico, religious sculpture from Asia and a quirky wall-mounted phone that belonged to our client’s grandmother.
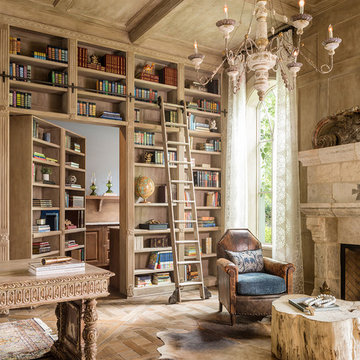
Mediterranean home office in New York with a library, beige walls, medium hardwood floors, a standard fireplace, a stone fireplace surround and a freestanding desk.
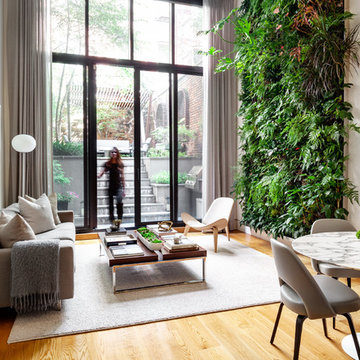
Photo of a scandinavian open concept living room in New York with white walls, medium hardwood floors, no fireplace and no tv.
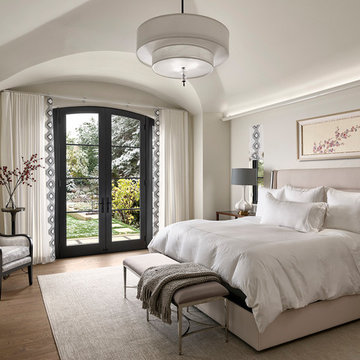
A contemporary mountain home: Master Bedroom, Photo by Eric Lucero Photography
Inspiration for a large contemporary master bedroom in Denver with medium hardwood floors, brown floor, no fireplace and grey walls.
Inspiration for a large contemporary master bedroom in Denver with medium hardwood floors, brown floor, no fireplace and grey walls.
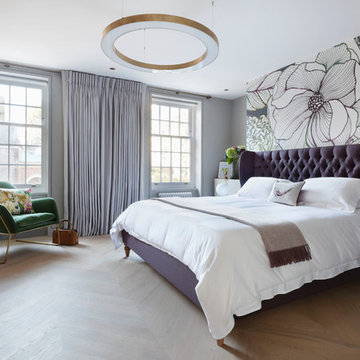
Alexander James
Mid-sized transitional master bedroom in London with light hardwood floors, beige floor and multi-coloured walls.
Mid-sized transitional master bedroom in London with light hardwood floors, beige floor and multi-coloured walls.
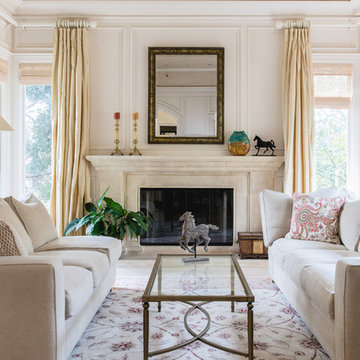
Sean Malone
Design ideas for a large traditional formal enclosed living room in San Francisco with beige walls, a standard fireplace, a stone fireplace surround and no tv.
Design ideas for a large traditional formal enclosed living room in San Francisco with beige walls, a standard fireplace, a stone fireplace surround and no tv.
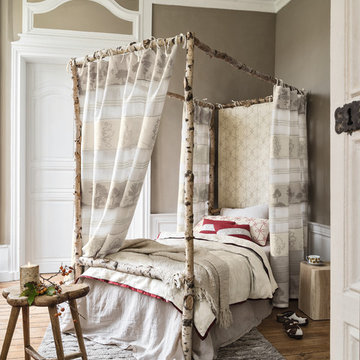
Inspiration for a country guest bedroom in Tokyo with light hardwood floors and grey walls.
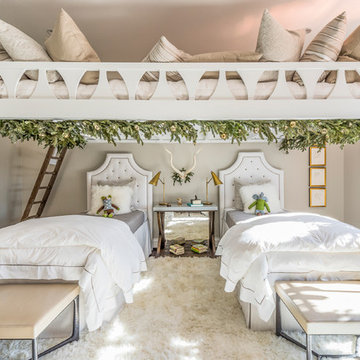
Inspiration for a transitional kids' bedroom for kids 4-10 years old and girls in Atlanta with beige walls.
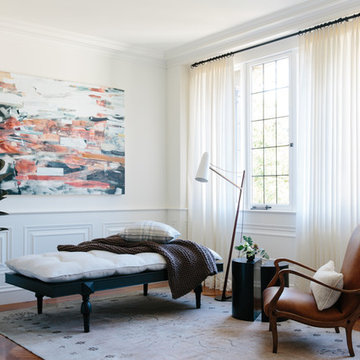
Bess Friday
This is an example of a transitional open concept family room in San Francisco with white walls and medium hardwood floors.
This is an example of a transitional open concept family room in San Francisco with white walls and medium hardwood floors.
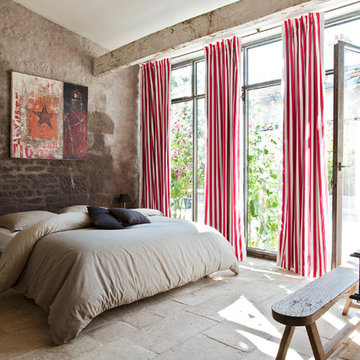
Bruno Warion
This is an example of a large eclectic master bedroom in Angers with no fireplace.
This is an example of a large eclectic master bedroom in Angers with no fireplace.
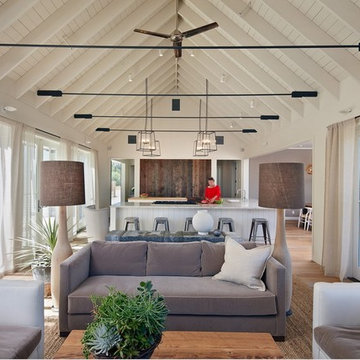
Architect Nick Noyes
Builder: Eddinger Enterprises
Structural Engineer: Duncan Engineering
Interior Designer: C.Miniello Interiors
Materials Supplied by Hudson Street Design/Healdsburg Lumber
Photos by: Bruce Damonte
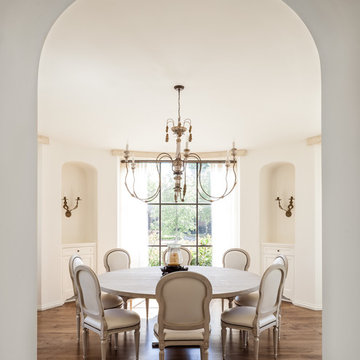
Photography: Nathan Schroder
Mediterranean separate dining room in Dallas with white walls, medium hardwood floors and no fireplace.
Mediterranean separate dining room in Dallas with white walls, medium hardwood floors and no fireplace.
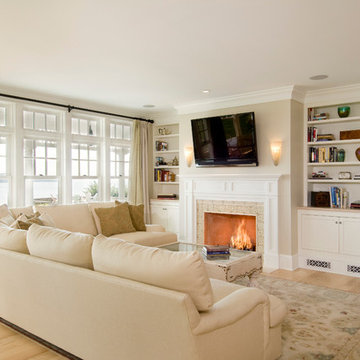
Contractor: Windover Construction, LLC
Photographer: Shelly Harrison Photography
Inspiration for a large traditional open concept family room in Boston with beige walls, light hardwood floors, a standard fireplace, a wall-mounted tv and a tile fireplace surround.
Inspiration for a large traditional open concept family room in Boston with beige walls, light hardwood floors, a standard fireplace, a wall-mounted tv and a tile fireplace surround.
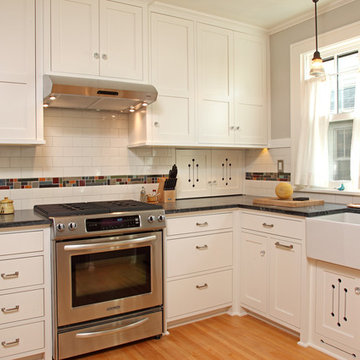
Architecture & Interior Design: David Heide Design Studio -- Photos: Greg Page Photography
Small arts and crafts u-shaped separate kitchen in Minneapolis with a farmhouse sink, white cabinets, multi-coloured splashback, stainless steel appliances, recessed-panel cabinets, subway tile splashback, light hardwood floors, no island and soapstone benchtops.
Small arts and crafts u-shaped separate kitchen in Minneapolis with a farmhouse sink, white cabinets, multi-coloured splashback, stainless steel appliances, recessed-panel cabinets, subway tile splashback, light hardwood floors, no island and soapstone benchtops.
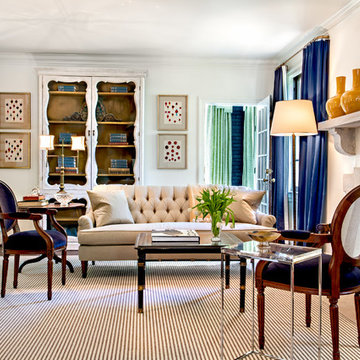
This is an example of a traditional living room in Nashville with white walls, a standard fireplace and a stone fireplace surround.
943 Beige Home Design Photos
1


















