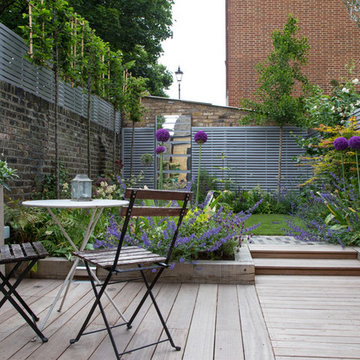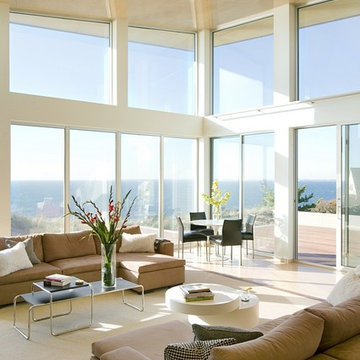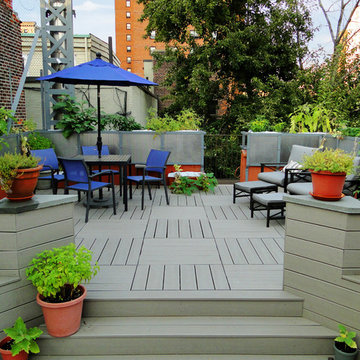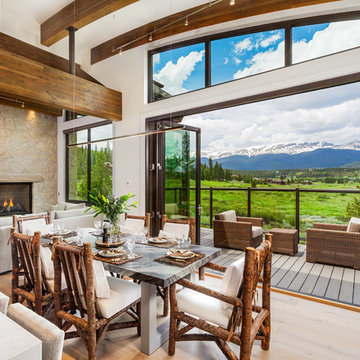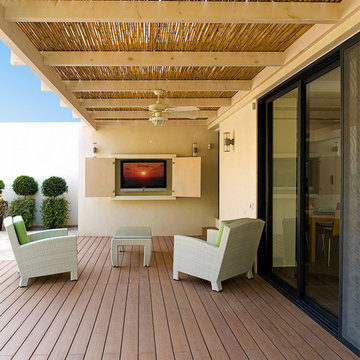205 Beige Home Design Photos
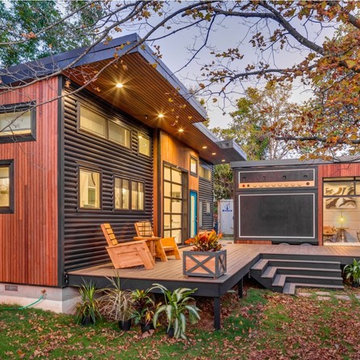
Who lives there: Asha Mevlana and her Havanese dog named Bali
Location: Fayetteville, Arkansas
Size: Main house (400 sq ft), Trailer (160 sq ft.), 1 loft bedroom, 1 bath
What sets your home apart: The home was designed specifically for my lifestyle.
My inspiration: After reading the book, "The Life Changing Magic of Tidying," I got inspired to just live with things that bring me joy which meant scaling down on everything and getting rid of most of my possessions and all of the things that I had accumulated over the years. I also travel quite a bit and wanted to live with just what I needed.
About the house: The L-shaped house consists of two separate structures joined by a deck. The main house (400 sq ft), which rests on a solid foundation, features the kitchen, living room, bathroom and loft bedroom. To make the small area feel more spacious, it was designed with high ceilings, windows and two custom garage doors to let in more light. The L-shape of the deck mirrors the house and allows for the two separate structures to blend seamlessly together. The smaller "amplified" structure (160 sq ft) is built on wheels to allow for touring and transportation. This studio is soundproof using recycled denim, and acts as a recording studio/guest bedroom/practice area. But it doesn't just look like an amp, it actually is one -- just plug in your instrument and sound comes through the front marine speakers onto the expansive deck designed for concerts.
My favorite part of the home is the large kitchen and the expansive deck that makes the home feel even bigger. The deck also acts as a way to bring the community together where local musicians perform. I love having a the amp trailer as a separate space to practice music. But I especially love all the light with windows and garage doors throughout.
Design team: Brian Crabb (designer), Zack Giffin (builder, custom furniture) Vickery Construction (builder) 3 Volve Construction (builder)
Design dilemmas: Because the city wasn’t used to having tiny houses there were certain rules that didn’t quite make sense for a tiny house. I wasn’t allowed to have stairs leading up to the loft, only ladders were allowed. Since it was built, the city is beginning to revisit some of the old rules and hopefully things will be changing.
Photo cred: Don Shreve
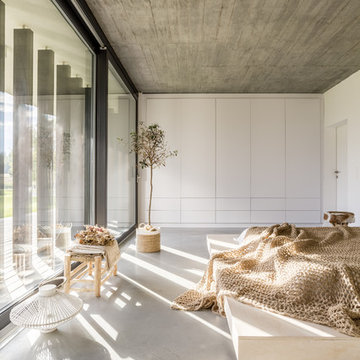
Modern bedroom in Other with white walls, concrete floors and grey floor.
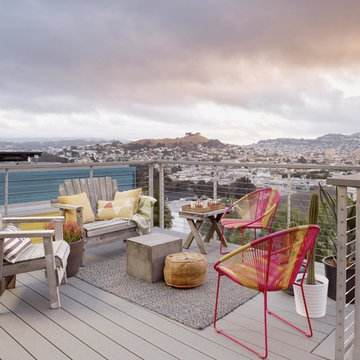
Cesar Rubio
Mid-sized contemporary rooftop and rooftop deck in San Francisco with no cover.
Mid-sized contemporary rooftop and rooftop deck in San Francisco with no cover.
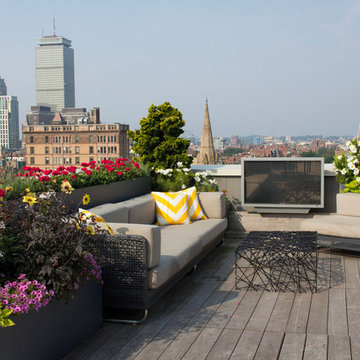
Picture by Christina Hunt
Photo of a contemporary rooftop and rooftop deck in Boston with a container garden and no cover.
Photo of a contemporary rooftop and rooftop deck in Boston with a container garden and no cover.
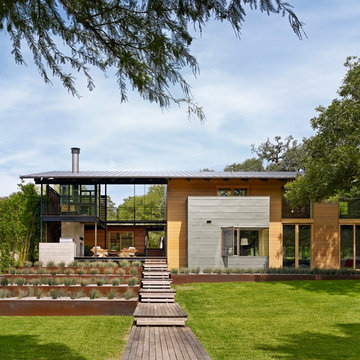
Casey Dunn
Design ideas for a contemporary two-storey exterior in Austin with wood siding and a shed roof.
Design ideas for a contemporary two-storey exterior in Austin with wood siding and a shed roof.
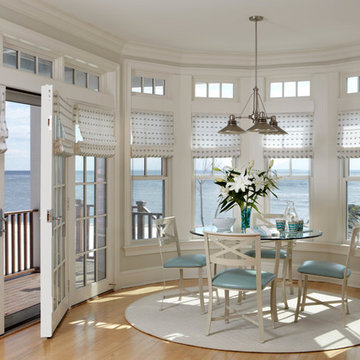
Photography by Kieth Scott Morton
Inspiration for a tropical dining room in Atlanta with medium hardwood floors.
Inspiration for a tropical dining room in Atlanta with medium hardwood floors.
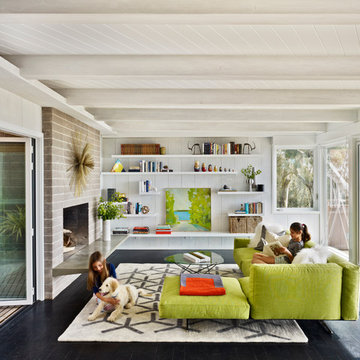
living room with nanawalls at both sides, custom wood shelving, Peace Industries® felt rug.
photo bruce damonte
Midcentury living room in San Francisco with a standard fireplace and no tv.
Midcentury living room in San Francisco with a standard fireplace and no tv.
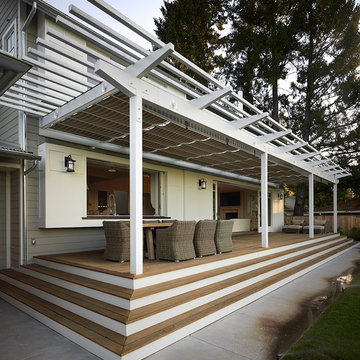
This new house is reminiscent of the farm type houses in the Napa Valley. Although the new house is a more sophisticated design, it still remains simple in plan and overall shape. At the front entrance an entry vestibule opens onto the Great Room with kitchen, dining and living areas. A media room, guest room and small bath are also on the ground floor. Pocketed lift and slide doors and windows provide large openings leading out to a trellis covered rear deck and steps down to a lawn and pool with views of the vineyards beyond.
The second floor includes a master bedroom and master bathroom with a covered porch, an exercise room, a laundry and two children’s bedrooms each with their own bathroom
Benjamin Dhong of Benjamin Dhong Interiors worked with the owner on colors, interior finishes such as tile, stone, flooring, countertops, decorative light fixtures, some cabinet design and furnishings
Photos by Adrian Gregorutti
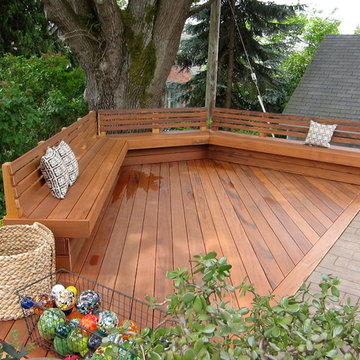
Tiger wood deck cedarcraft construction
Design ideas for a traditional deck in Seattle.
Design ideas for a traditional deck in Seattle.
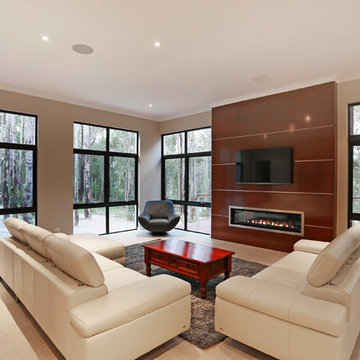
Surrounded by bushland this home captures the wonderful surroundings. There's also a fantastic fireplace and feature TV unit.
This is an example of a contemporary open concept family room in Perth with beige walls, light hardwood floors, a ribbon fireplace, a wood fireplace surround and a wall-mounted tv.
This is an example of a contemporary open concept family room in Perth with beige walls, light hardwood floors, a ribbon fireplace, a wood fireplace surround and a wall-mounted tv.
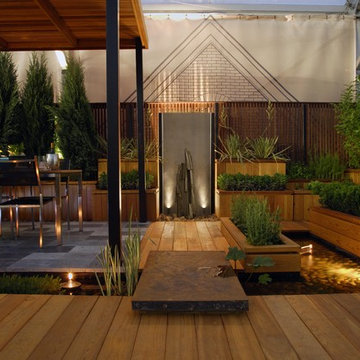
1st place over winner - Rooftop Garden - Chicago's 2006 "Garden in a City" professional landscape awards
Contemporary deck in Chicago.
Contemporary deck in Chicago.
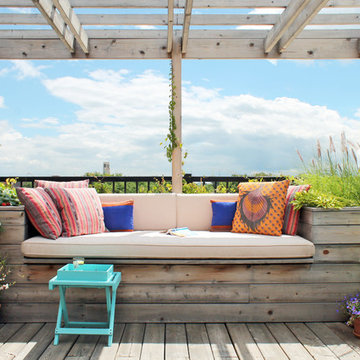
Photo: Laura Garner Design & Realty © 2016 Houzz
Mid-sized traditional rooftop and rooftop deck in Montreal with a pergola.
Mid-sized traditional rooftop and rooftop deck in Montreal with a pergola.
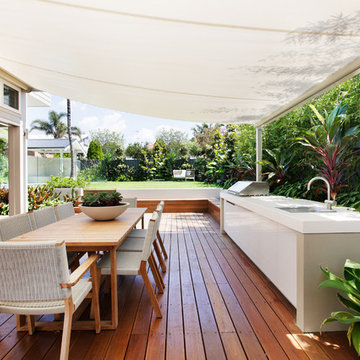
Camilla Quiddington
Inspiration for a mid-sized transitional side yard deck in Sydney with an awning.
Inspiration for a mid-sized transitional side yard deck in Sydney with an awning.
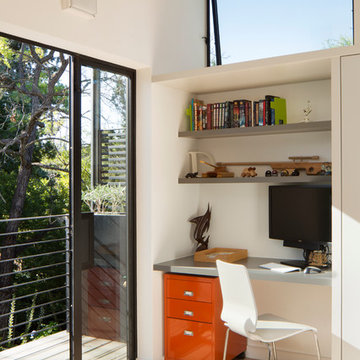
Photos Courtesy of Paul Dyer
Inspiration for a small contemporary home office in San Francisco with white walls, light hardwood floors, no fireplace and a built-in desk.
Inspiration for a small contemporary home office in San Francisco with white walls, light hardwood floors, no fireplace and a built-in desk.
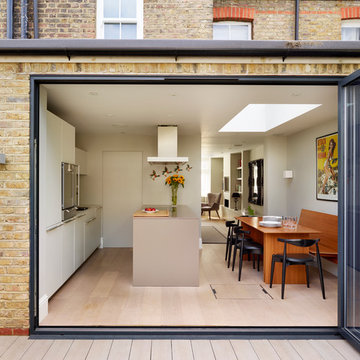
Inspiration for a modern galley eat-in kitchen in Cheshire with a double-bowl sink, flat-panel cabinets, white cabinets, panelled appliances, light hardwood floors and with island.
205 Beige Home Design Photos
1



















