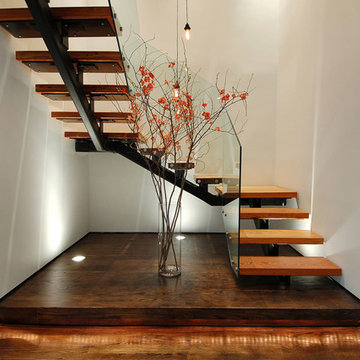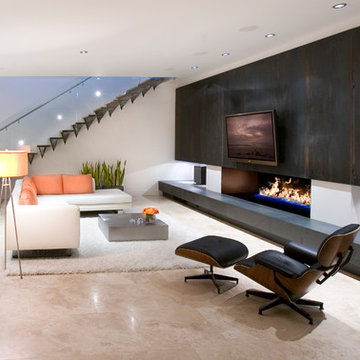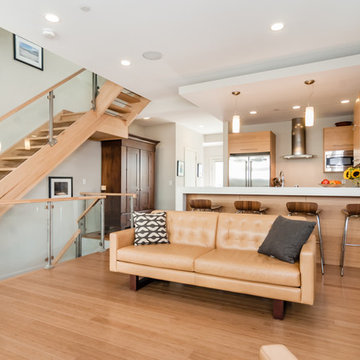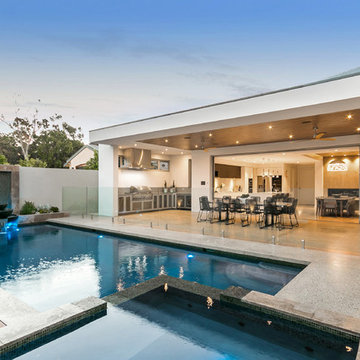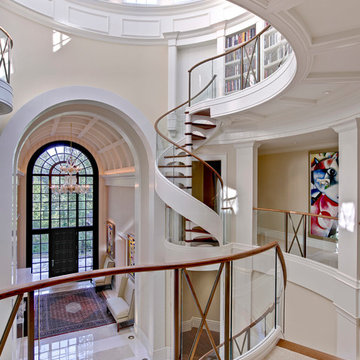306 Beige Home Design Photos
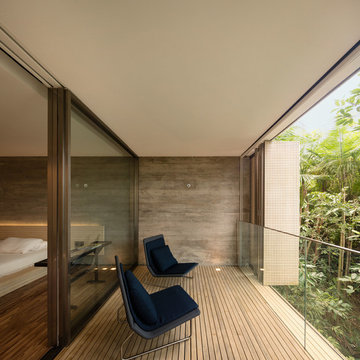
Accoya was used for all the superior decking and facades throughout the ‘Jungle House’ on Guarujá Beach. Accoya wood was also used for some of the interior paneling and room furniture as well as for unique MUXARABI joineries. This is a special type of joinery used by architects to enhance the aestetic design of a project as the joinery acts as a light filter providing varying projections of light throughout the day.
The architect chose not to apply any colour, leaving Accoya in its natural grey state therefore complimenting the beautiful surroundings of the project. Accoya was also chosen due to its incredible durability to withstand Brazil’s intense heat and humidity.
Credits as follows: Architectural Project – Studio mk27 (marcio kogan + samanta cafardo), Interior design – studio mk27 (márcio kogan + diana radomysler), Photos – fernando guerra (Photographer).
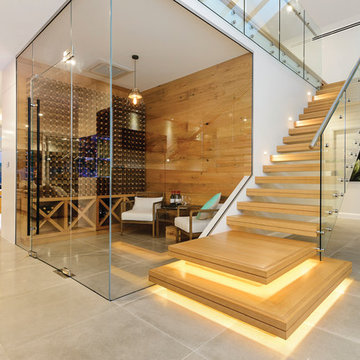
Milbrook Homes
Inspiration for a mid-sized contemporary wood straight staircase in Sydney with open risers.
Inspiration for a mid-sized contemporary wood straight staircase in Sydney with open risers.
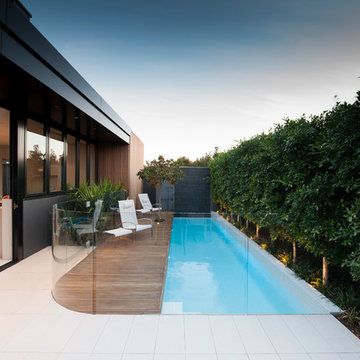
Frameless Pool fence and glass doors designed and installed by Frameless Impressions
Photo of a small modern backyard rectangular lap pool in Melbourne with decking.
Photo of a small modern backyard rectangular lap pool in Melbourne with decking.
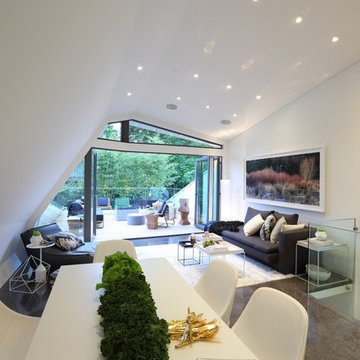
Kitchen, living and outdoor living space.
Expansive contemporary loft-style living room in Vancouver with white walls and concrete floors.
Expansive contemporary loft-style living room in Vancouver with white walls and concrete floors.
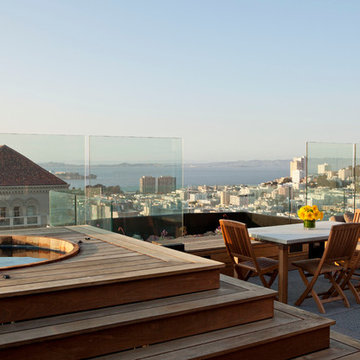
This 1925 Jackson street penthouse boasts 2,600 square feet with an additional 1,000 square foot roof deck. Having only been remodeled a few times the space suffered from an outdated, wall heavy floor plan. Updating the flow was critical to the success of this project. An enclosed kitchen was opened up to become the hub for gathering and entertaining while an antiquated closet was relocated for a sumptuous master bath. The necessity for roof access to the additional outdoor living space allowed for the introduction of a spiral staircase. The sculptural stairs provide a source for natural light and yet another focal point.
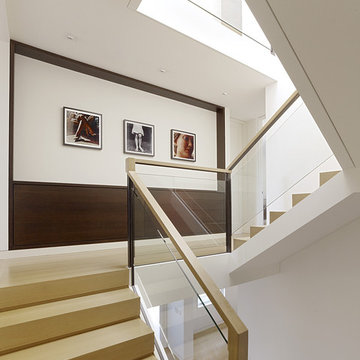
Inspiration for a modern u-shaped staircase in San Francisco with glass railing.
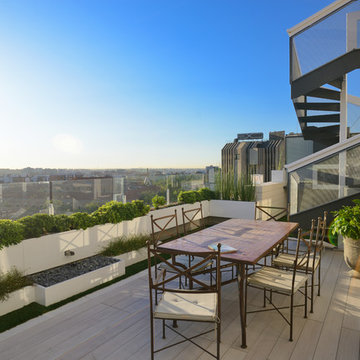
Inspiration for a contemporary rooftop and rooftop deck in Madrid with a container garden and no cover.
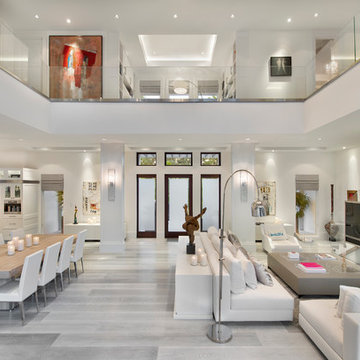
Contemporary open concept living room in Miami with white walls, light hardwood floors, a freestanding tv and grey floor.
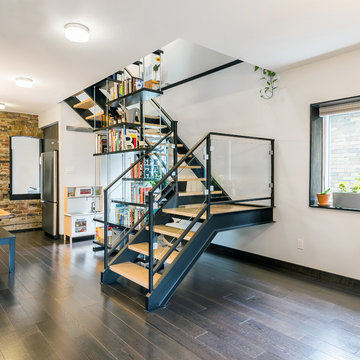
Photo: Andrew Snow © 2015 Houzz
Contemporary wood u-shaped staircase in Toronto with open risers.
Contemporary wood u-shaped staircase in Toronto with open risers.
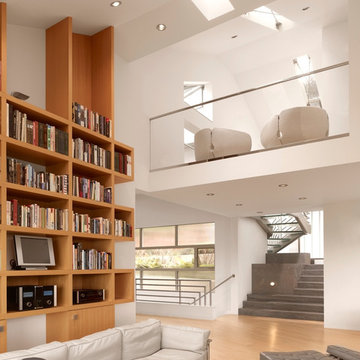
The existing roof was sliced from eave to eave in a long linear ribbon of glass so the colors of the sky would be reflected inside and provide a play of light and shadows throughout the day. The clouds and the ever changing sky are visible throughout the living and upper loft areas.
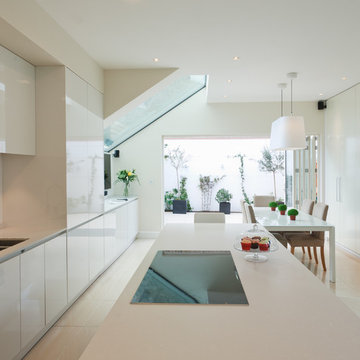
This is an example of a mid-sized contemporary galley eat-in kitchen in London with a double-bowl sink, flat-panel cabinets, white cabinets, white splashback, panelled appliances, quartz benchtops, ceramic floors and with island.
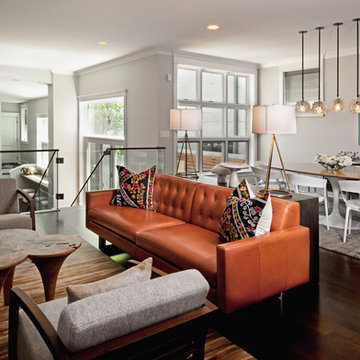
Photo of a contemporary open concept family room in Chicago with grey walls, dark hardwood floors and brown floor.
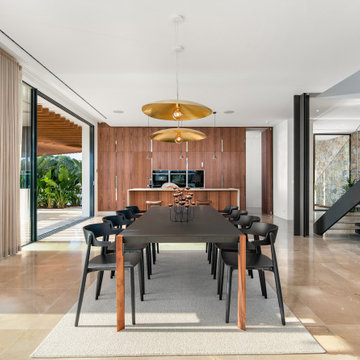
Expansive contemporary kitchen/dining combo in Alicante-Costa Blanca with white walls and beige floor.
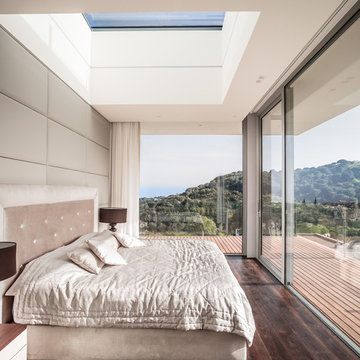
Adrià Goula
This is an example of a modern master bedroom in Other with dark hardwood floors, white walls and brown floor.
This is an example of a modern master bedroom in Other with dark hardwood floors, white walls and brown floor.
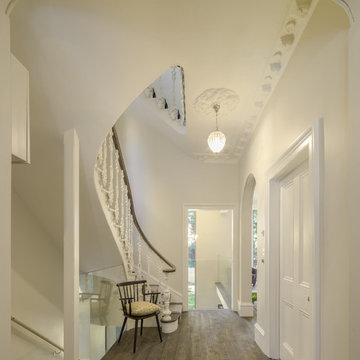
Mark Hadden Photography
This is an example of a traditional hallway in London with white walls and dark hardwood floors.
This is an example of a traditional hallway in London with white walls and dark hardwood floors.
306 Beige Home Design Photos
1



















