7 Beige Home Design Photos
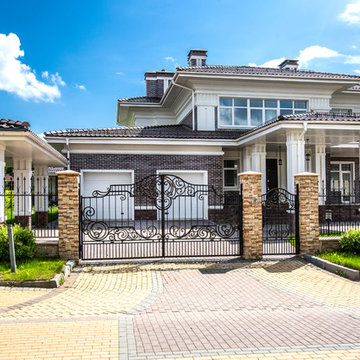
Design ideas for a transitional front yard full sun driveway for summer in Moscow with concrete pavers and with a gate.
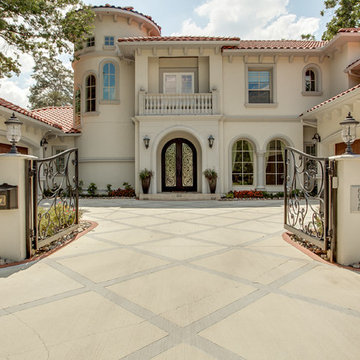
Bella Vita Custom Homes
Mediterranean two-storey beige exterior in Dallas.
Mediterranean two-storey beige exterior in Dallas.
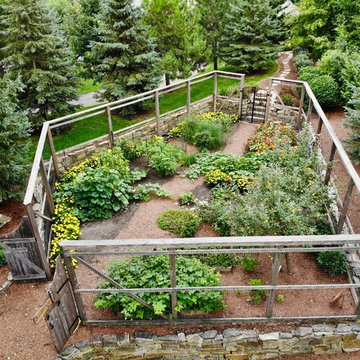
Photo of a large country side yard full sun formal garden for summer in Minneapolis with a vegetable garden, mulch and a wood fence.
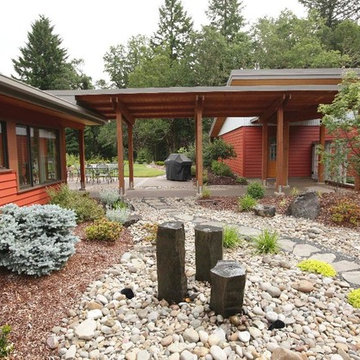
Built from the ground up on 80 acres outside Dallas, Oregon, this new modern ranch house is a balanced blend of natural and industrial elements. The custom home beautifully combines various materials, unique lines and angles, and attractive finishes throughout. The property owners wanted to create a living space with a strong indoor-outdoor connection. We integrated built-in sky lights, floor-to-ceiling windows and vaulted ceilings to attract ample, natural lighting. The master bathroom is spacious and features an open shower room with soaking tub and natural pebble tiling. There is custom-built cabinetry throughout the home, including extensive closet space, library shelving, and floating side tables in the master bedroom. The home flows easily from one room to the next and features a covered walkway between the garage and house. One of our favorite features in the home is the two-sided fireplace – one side facing the living room and the other facing the outdoor space. In addition to the fireplace, the homeowners can enjoy an outdoor living space including a seating area, in-ground fire pit and soaking tub.
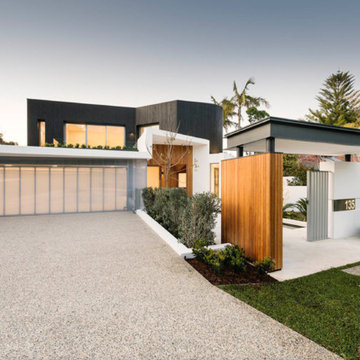
Design ideas for a contemporary two-storey multi-coloured house exterior in Miami with mixed siding and a flat roof.
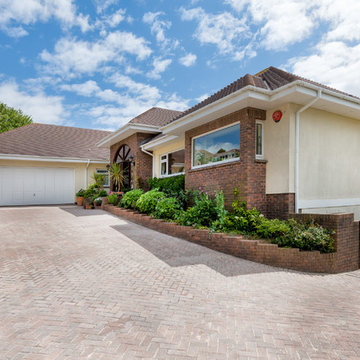
This individual marine home blends contemporary and classical styling over three floors, The principle rooms have lovely panoramic sea and coastal views. Colin Cadle Photography, Photo Styling Jan Cadle
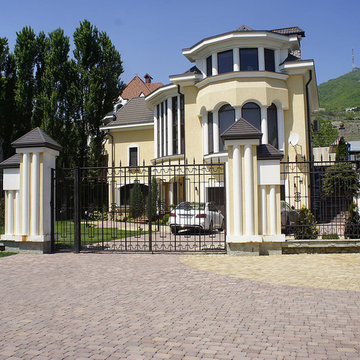
Ландшафтный дизайн прилегающей территории коттеджа на участке 9 соток.
Наглядное описание технических решений по укладке рисунков из тротуарной плитки и палисадов. Палисады – это бордюры цилиндрической формы, предназначенные не только отделять тротуар от зеленых зон, но и придавать индивидуальность за счет возможности устанавливать их по криволинейным изгибам и на разной высоте, что придает ландшафтному дизайну особую неповторимость.
Важной особенностью ландшафтного дизайна данного участка является газон с хвойниками, такими, как туи и самшит, которые не такие прихотливые в уходе, как, например, цветы.
Отдельное внимание заслуживает расположение участка у подножия горы. Данная гористая местность очень красивая сама по себе.
Автор проекта Алекс Линн.
7 Beige Home Design Photos
1


















