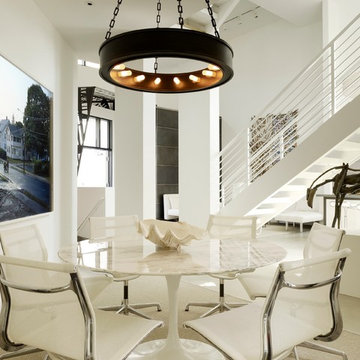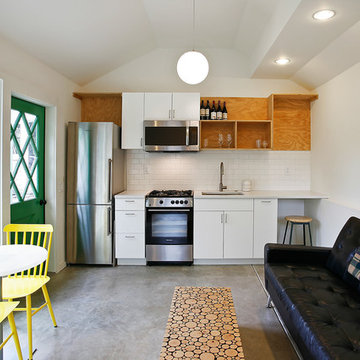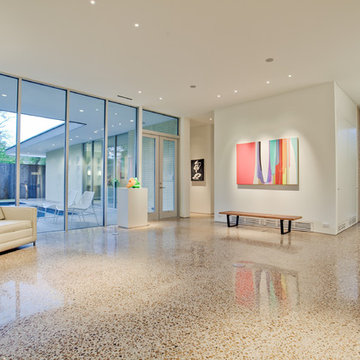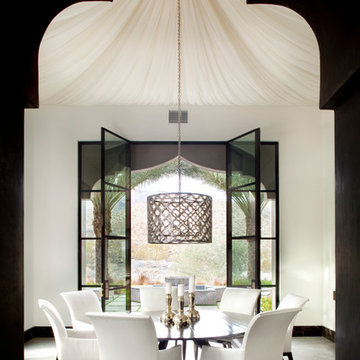61 Beige Home Design Photos
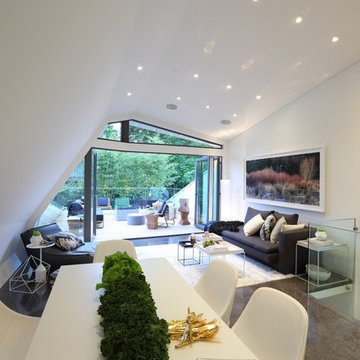
Kitchen, living and outdoor living space.
Expansive contemporary loft-style living room in Vancouver with white walls and concrete floors.
Expansive contemporary loft-style living room in Vancouver with white walls and concrete floors.
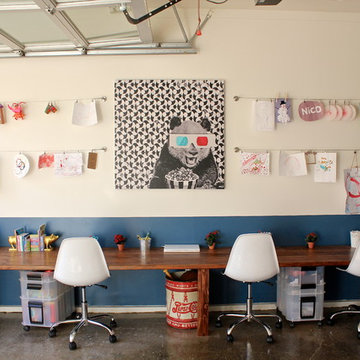
Garage turns into a playroom
Eclectic gender-neutral kids' study room in Los Angeles with concrete floors and multi-coloured walls for kids 4-10 years old.
Eclectic gender-neutral kids' study room in Los Angeles with concrete floors and multi-coloured walls for kids 4-10 years old.
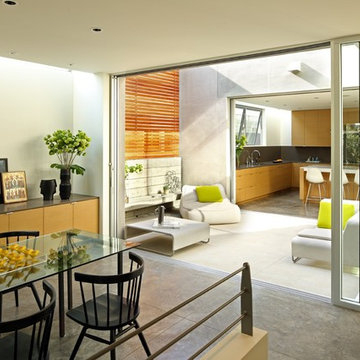
When the Olivares decided to build a home, their demands for an architect were as stringent as the integrity by which they lead their lives. Dean Nota understands and shares the Oliveras’ aspiration of perfection. It was a perfect fit.
PHOTOGRAPHED BY ERHARD PFEIFFER
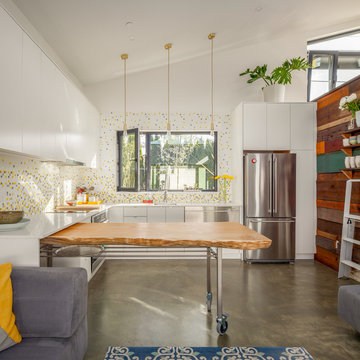
Photo of a large contemporary l-shaped eat-in kitchen in Vancouver with flat-panel cabinets, white cabinets, mosaic tile splashback, stainless steel appliances, concrete floors, with island, grey floor, a single-bowl sink, quartz benchtops, multi-coloured splashback and white benchtop.
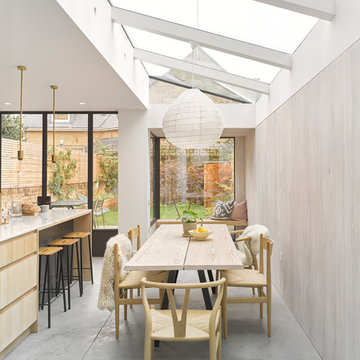
Inspiration for a contemporary kitchen/dining combo in London with beige walls, concrete floors, no fireplace and grey floor.
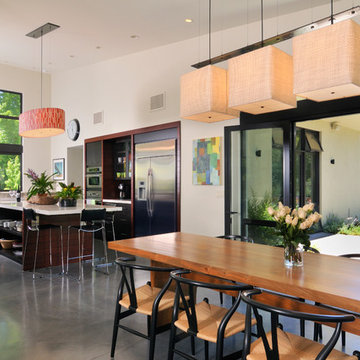
Design ideas for a modern open plan dining in San Francisco with grey floor.
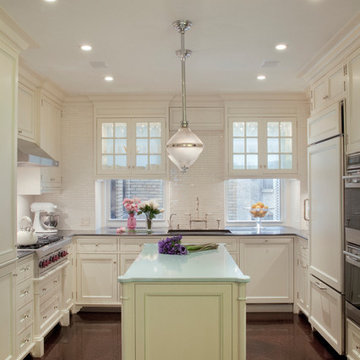
Traditional u-shaped separate kitchen in New York with white cabinets, white splashback and panelled appliances.
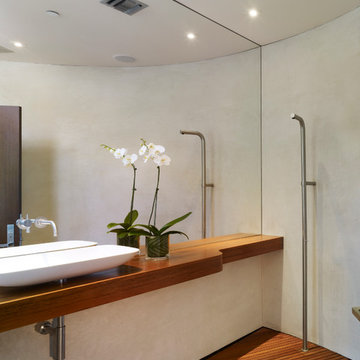
A view of the bathroom with the faucet floating in the mirror.
Design ideas for a mid-sized modern 3/4 bathroom in Los Angeles with a vessel sink, an open shower, wood benchtops, white walls, concrete floors and brown benchtops.
Design ideas for a mid-sized modern 3/4 bathroom in Los Angeles with a vessel sink, an open shower, wood benchtops, white walls, concrete floors and brown benchtops.
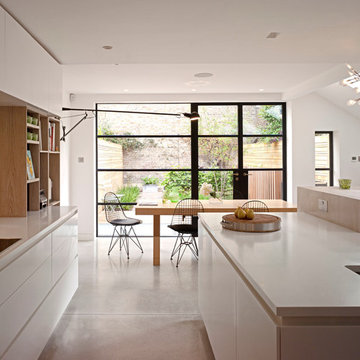
Photography by Siobhan Doran http://www.siobhandoran.com
Inspiration for a contemporary kitchen in London.
Inspiration for a contemporary kitchen in London.
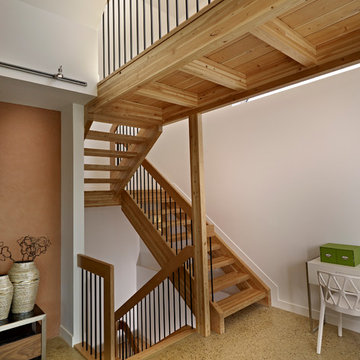
Effect Home Builders Ltd.
Awards Received for this Project:
National Green Home Award from Canadian Home Builders Association
Provincial Green Home Award from Canadian Home Builders Association - Alberta
Sustainable Award from Alberta Chapter of American Concrete Institute Awards of Excellence in Concrete
Best Infill Project from the Green Home of the Year Awards
Alberta Emerald Awards Finalist
Tomato Kitchen Design Award - Runner Up
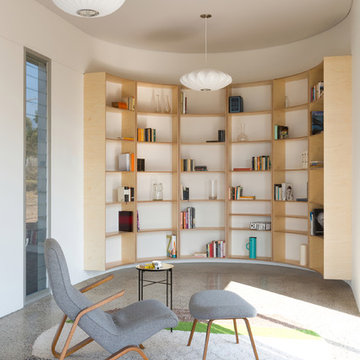
Design ideas for a mid-sized contemporary open concept living room in Sydney with a library and white walls.
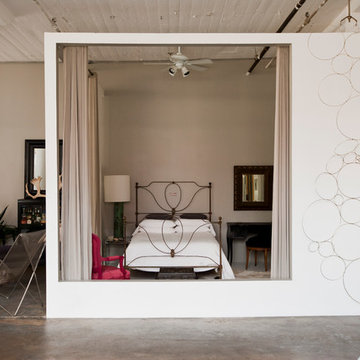
Photo: Chris Dorsey © 2013 Houzz
Design: Alina Preciado, Dar Gitane
Design ideas for an industrial bedroom in New York with grey walls, concrete floors and no fireplace.
Design ideas for an industrial bedroom in New York with grey walls, concrete floors and no fireplace.
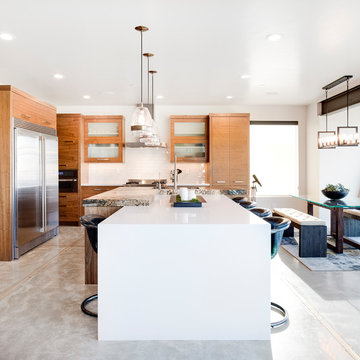
Kitchen
This is an example of a country eat-in kitchen in Salt Lake City with medium wood cabinets, white splashback, stainless steel appliances, grey floor and with island.
This is an example of a country eat-in kitchen in Salt Lake City with medium wood cabinets, white splashback, stainless steel appliances, grey floor and with island.
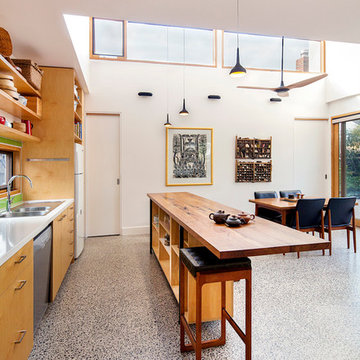
Interior view of kitchen dining area with clerestorey windows over. Photo by Hilary Bradford
This is an example of a mid-sized contemporary galley open plan kitchen in Melbourne with a drop-in sink, flat-panel cabinets, light wood cabinets, solid surface benchtops, green splashback, ceramic splashback, stainless steel appliances, concrete floors and with island.
This is an example of a mid-sized contemporary galley open plan kitchen in Melbourne with a drop-in sink, flat-panel cabinets, light wood cabinets, solid surface benchtops, green splashback, ceramic splashback, stainless steel appliances, concrete floors and with island.
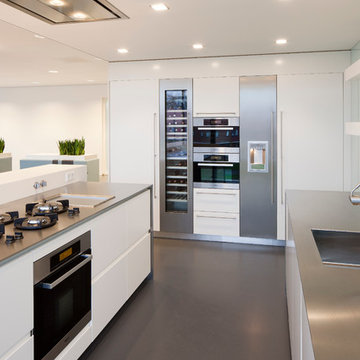
Inspiration for a modern kitchen in New York with an integrated sink and stainless steel benchtops.
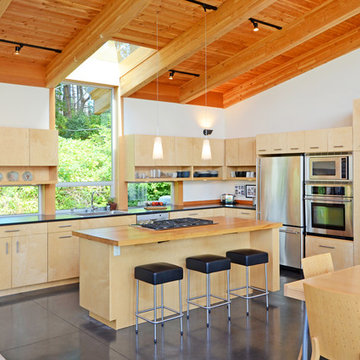
Jeff Coupland - photographer
Design ideas for a contemporary l-shaped open plan kitchen in Seattle with stainless steel appliances, wood benchtops, flat-panel cabinets and light wood cabinets.
Design ideas for a contemporary l-shaped open plan kitchen in Seattle with stainless steel appliances, wood benchtops, flat-panel cabinets and light wood cabinets.
61 Beige Home Design Photos
1
