955 Beige Home Design Photos
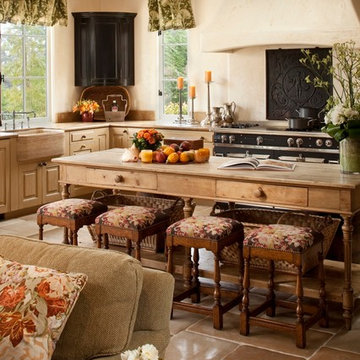
Rick Pharaoh
Design ideas for a large mediterranean open plan kitchen in Other with a farmhouse sink, raised-panel cabinets, light wood cabinets, wood benchtops, white splashback, cement tile splashback, stainless steel appliances, ceramic floors and with island.
Design ideas for a large mediterranean open plan kitchen in Other with a farmhouse sink, raised-panel cabinets, light wood cabinets, wood benchtops, white splashback, cement tile splashback, stainless steel appliances, ceramic floors and with island.
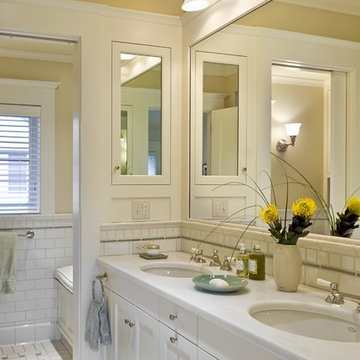
Rob Karosis Photography
www.robkarosis.com
Inspiration for a traditional bathroom in Burlington with an undermount sink, recessed-panel cabinets, white cabinets, white tile and subway tile.
Inspiration for a traditional bathroom in Burlington with an undermount sink, recessed-panel cabinets, white cabinets, white tile and subway tile.
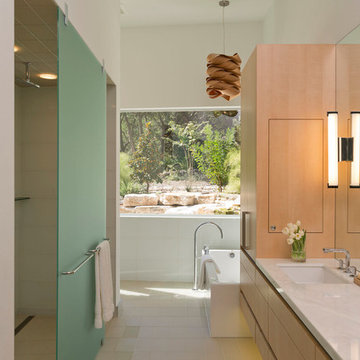
Our clients love their full glass tile bathroom featuring Ann Sack's tile on the floor and walls. The double entry shower and shower head stall makes for easy access by both occupants. The soak tub is often filled with ice to serve as a plunge bath after a hard workout.
Photo by Paul Bardagjy
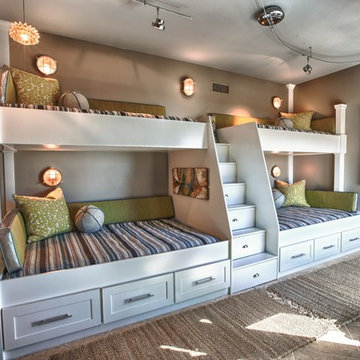
Custom built-in bunk beds: We utilized the length and unique shape of the room by building a double twin-over-full bunk wall. This picture is also before a grasscloth wallcovering was installed on the wall behind the bunks.
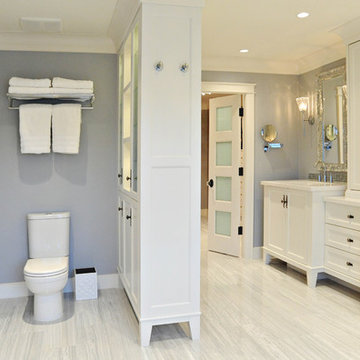
Double sinks sit on white vanity's upon white Siberian tiled floors. Millwork was designed to act as a storage solution and room divider. Photography by Vicky Tan
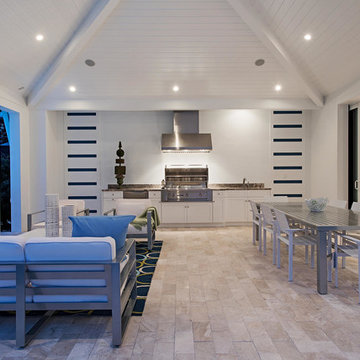
Design ideas for a large transitional patio in Miami with an outdoor kitchen, tile and a roof extension.
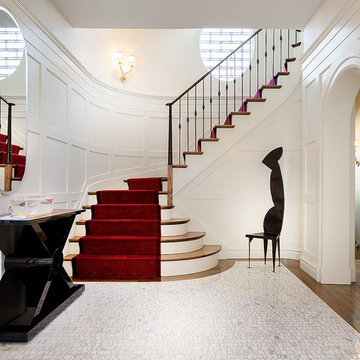
In this all-white entry hall by Calder Design Group, a red carpet lives up to its traditional role, unfurling majestically up the stairs.
Design ideas for a traditional foyer in New York with white walls.
Design ideas for a traditional foyer in New York with white walls.
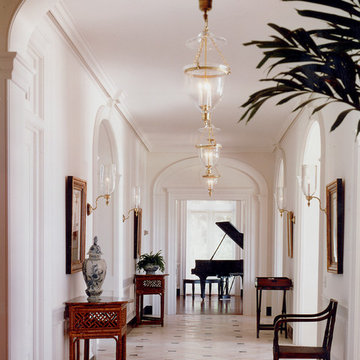
Design ideas for a large traditional hallway in New York with white walls, marble floors and beige floor.
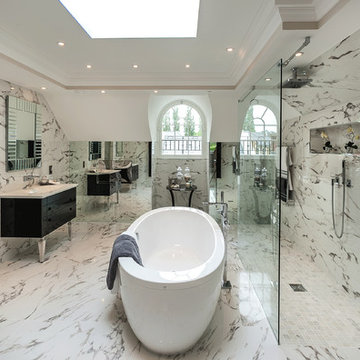
This is an example of a contemporary bathroom in London with an undermount sink, black cabinets, a freestanding tub, an open shower, beige tile, an open shower, marble and flat-panel cabinets.
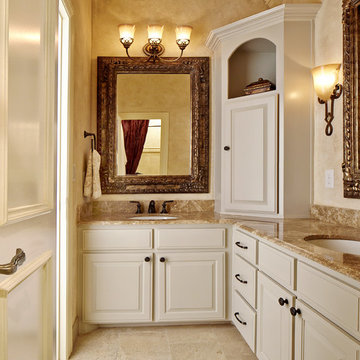
Ken Vaughn
Inspiration for a traditional bathroom in Dallas with an undermount sink, raised-panel cabinets and beige cabinets.
Inspiration for a traditional bathroom in Dallas with an undermount sink, raised-panel cabinets and beige cabinets.
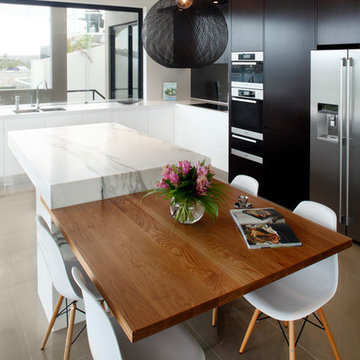
A unique blend of visual, textural and practical design has come together to create this bright and enjoyable Clonfarf kitchen.
Working with the owners interior designer, Anita Mitchell, we decided to take inspiration from the spectacular view and make it a key feature of the design using a variety of finishes and textures to add visual interest to the space and work with the natural light. Photos by Eliot Cohen
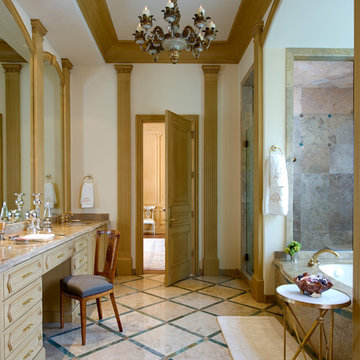
This is an example of a traditional bathroom in Dallas with beige cabinets, an undermount tub and recessed-panel cabinets.
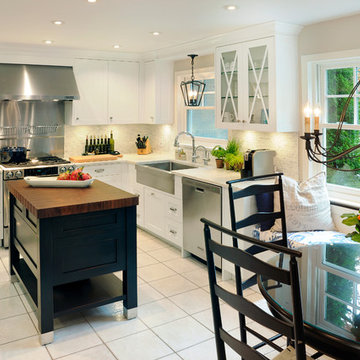
Custom Kitchen & Island with Banquette seating. Shaker doors and drawers in 'BM CC-30 Oxford White'. Mahogany Island with Black Stain and worn edges. Marble countertop on perimeter, Natural Walnut butcher block top for Island.
Photography by Shouldice Media
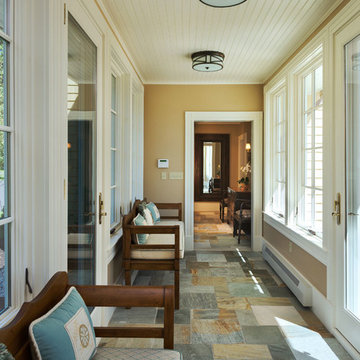
Rob Karosis
Photo of a beach style hallway in Portland Maine with beige walls, slate floors and multi-coloured floor.
Photo of a beach style hallway in Portland Maine with beige walls, slate floors and multi-coloured floor.
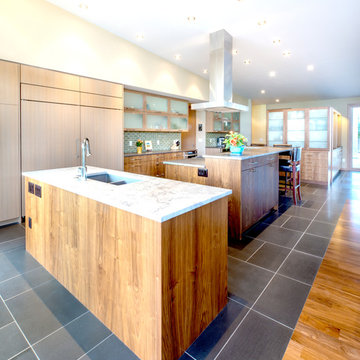
Basalt blue-gray stone tiles meet engineered walnut flooring at the transition from Kitchen to Dining space. Two large islands provide work space and informal eating/bar areas. The island in the foreground is handy to the patio and barbeque.
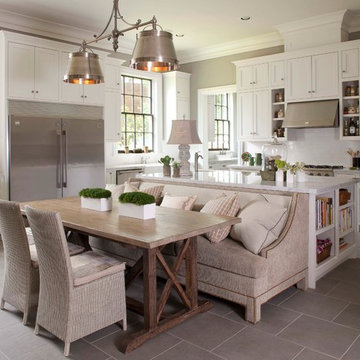
Emily Minton Redfield
Michael Siller Interior Designer
John Ike, AIA Architect
Hann Builders Custom Home Builder
Design ideas for a large traditional u-shaped kitchen in Houston with stainless steel appliances, an undermount sink, shaker cabinets, white cabinets, granite benchtops, white splashback, subway tile splashback, porcelain floors, with island and grey floor.
Design ideas for a large traditional u-shaped kitchen in Houston with stainless steel appliances, an undermount sink, shaker cabinets, white cabinets, granite benchtops, white splashback, subway tile splashback, porcelain floors, with island and grey floor.
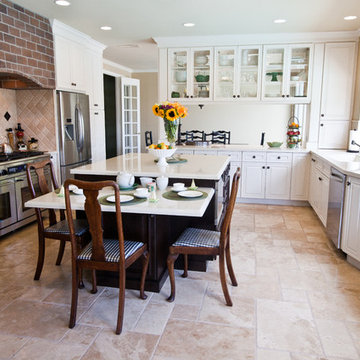
Cabinets in Maple Wood with an Oyster finish. Island in Cherry Wood with a Truffle finish.
This is an example of a traditional eat-in kitchen in Los Angeles with white cabinets, beige splashback, stainless steel appliances, beige floor and raised-panel cabinets.
This is an example of a traditional eat-in kitchen in Los Angeles with white cabinets, beige splashback, stainless steel appliances, beige floor and raised-panel cabinets.
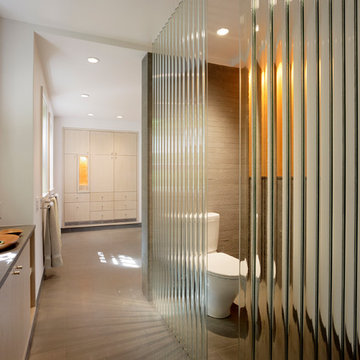
The watery effect of corrugated glass and its ability to shimmer raise possibilities, as evidenced in this bathroom design. Here a limited amount of daylight is enhanced by corrugated glass panels, which stand in contrast to the deeply quarried, evenly colored Bluestone on the walls and floor. Laser cut stone and flush trim create a sense that the panels continue through the floor and ceiling. (Photos by Matthew Millman)
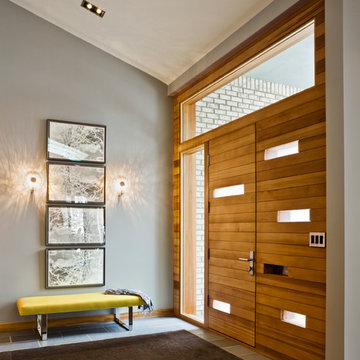
A dated 1980’s home became the perfect place for entertaining in style.
Stylish and inventive, this home is ideal for playing games in the living room while cooking and entertaining in the kitchen. An unusual mix of materials reflects the warmth and character of the organic modern design, including red birch cabinets, rare reclaimed wood details, rich Brazilian cherry floors and a soaring custom-built shiplap cedar entryway. High shelves accessed by a sliding library ladder provide art and book display areas overlooking the great room fireplace. A custom 12-foot folding door seamlessly integrates the eat-in kitchen with the three-season porch and deck for dining options galore. What could be better for year-round entertaining of family and friends? Call today to schedule an informational visit, tour, or portfolio review.
BUILDER: Streeter & Associates
ARCHITECT: Peterssen/Keller
INTERIOR: Eminent Interior Design
PHOTOGRAPHY: Paul Crosby Architectural Photography
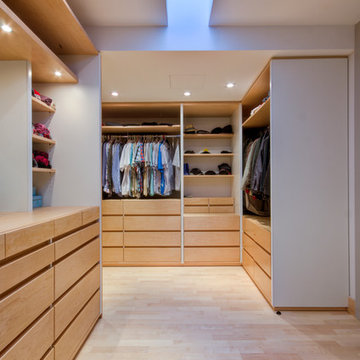
Photo Credit: Alan Carville
Photo of a contemporary walk-in wardrobe in Other with open cabinets, light wood cabinets and light hardwood floors.
Photo of a contemporary walk-in wardrobe in Other with open cabinets, light wood cabinets and light hardwood floors.
955 Beige Home Design Photos
1


















