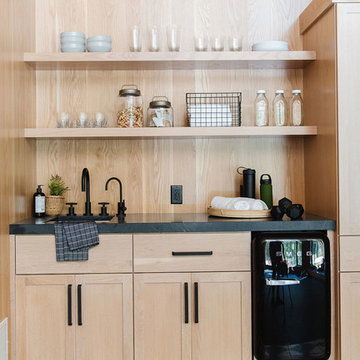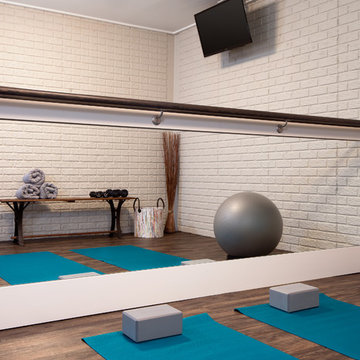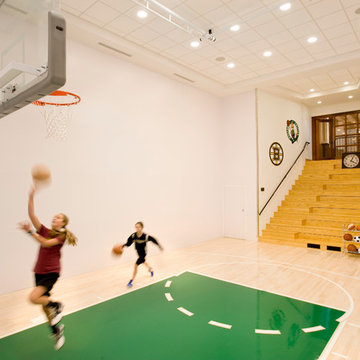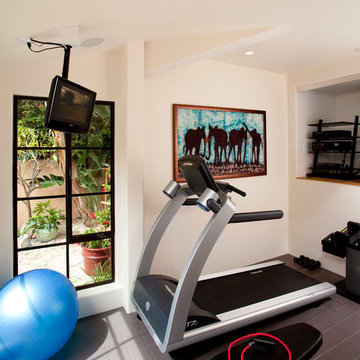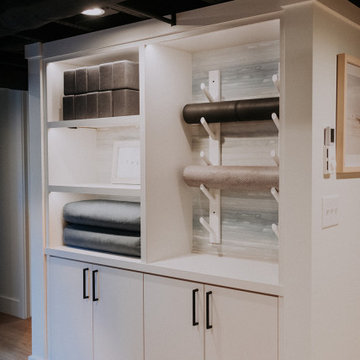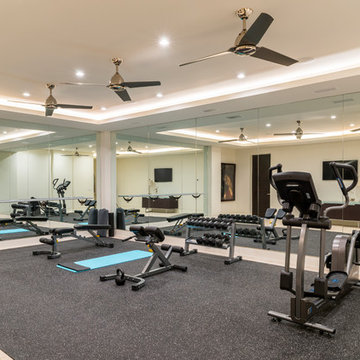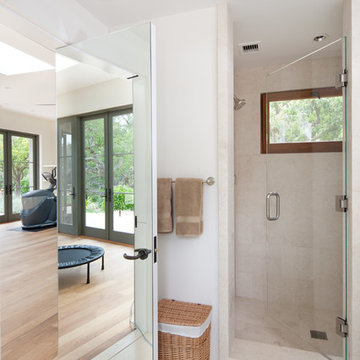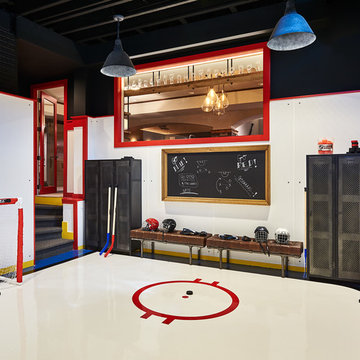Beige Home Gym Design Ideas
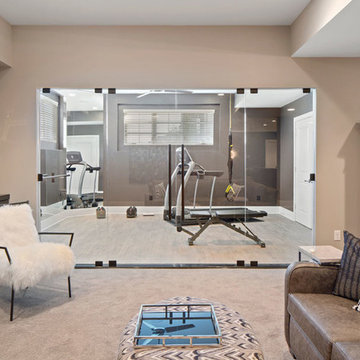
A fully outfitted gym just off the seating area is the perfect spot to work out.
Photo of a mid-sized transitional multipurpose gym in Cincinnati with brown walls and light hardwood floors.
Photo of a mid-sized transitional multipurpose gym in Cincinnati with brown walls and light hardwood floors.
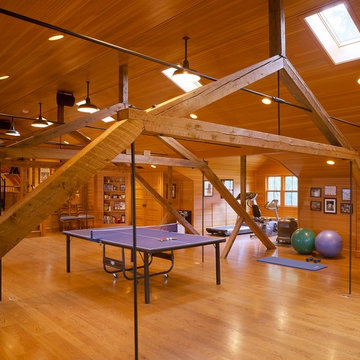
Dewing Schmid Kearns
Expansive country multipurpose gym in Boston with medium hardwood floors and brown walls.
Expansive country multipurpose gym in Boston with medium hardwood floors and brown walls.
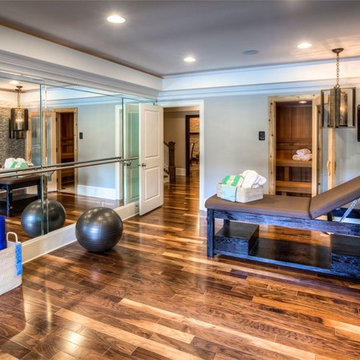
With a personal gym, there's no excuse to not exercise daily! (Designed by Artisan Design Group)
Inspiration for a transitional multipurpose gym in Atlanta with grey walls.
Inspiration for a transitional multipurpose gym in Atlanta with grey walls.
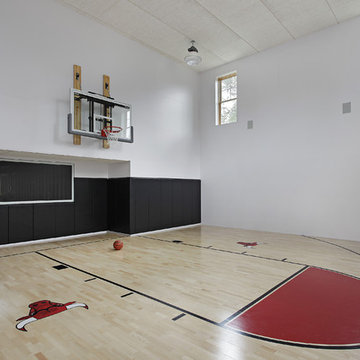
Underground basketball court in private home.
Contemporary indoor sport court in Chicago with white walls and light hardwood floors.
Contemporary indoor sport court in Chicago with white walls and light hardwood floors.
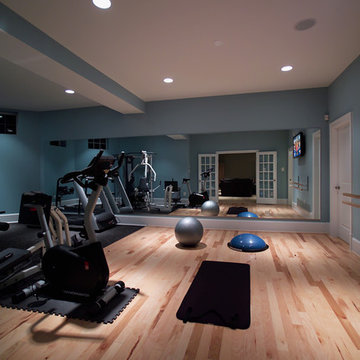
Beautiful exercise space and dance studio. Dance studio includes custom made barre and sprung floor. Rubber exercising flooring in the gynamsium. All design work by Mark Hendricks, Rule4 Building Group in house professional home designer. Entire contract work and painting by Rule4 Building Group, managed by Brent Hanauer, Senior Project Manager. Photos by Yerko H. Pallominy, ProArch Photograhy.
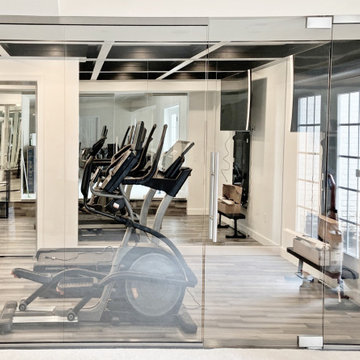
An outstanding custom glass wall exhibits a fantastic gym, clad with mirrors down to it's outlet covers. Heavy duty bamboo flooring and a smart mirror will take you the future of working out in your own home.
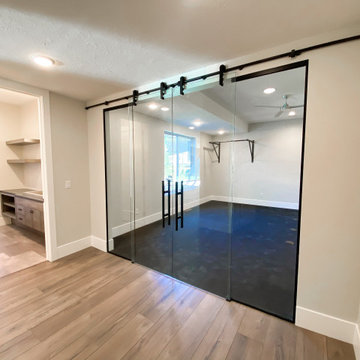
This exercise room is perfect for your daily yoga practice! Right off the basement family room the glass doors allow to close the room off without making the space feel smaller.
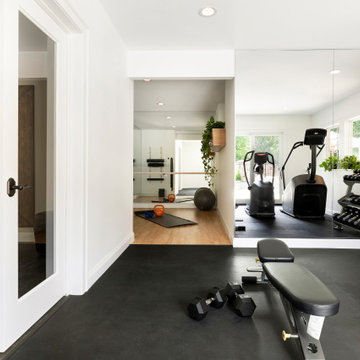
Photo of a transitional home weight room in Minneapolis with white walls and black floor.
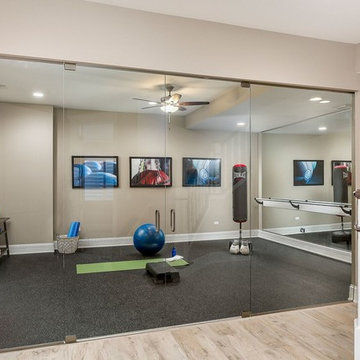
Mariana Sorm Picture
Inspiration for a mid-sized traditional multipurpose gym in Chicago with beige walls, porcelain floors and beige floor.
Inspiration for a mid-sized traditional multipurpose gym in Chicago with beige walls, porcelain floors and beige floor.
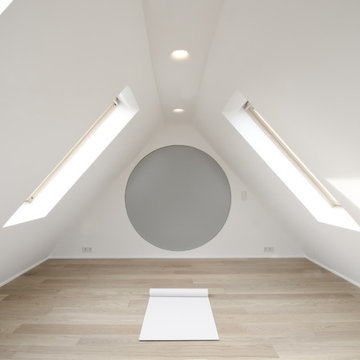
Anne Stallkamp
Contemporary home yoga studio in Hanover with white walls and light hardwood floors.
Contemporary home yoga studio in Hanover with white walls and light hardwood floors.
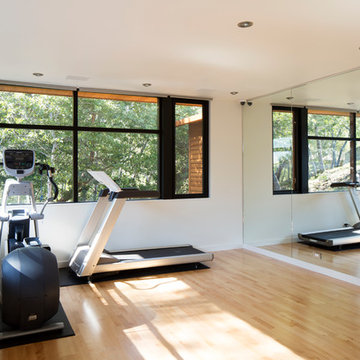
In the hills of San Anselmo in Marin County, this 5,000 square foot existing multi-story home was enlarged to 6,000 square feet with a new dance studio addition with new master bedroom suite and sitting room for evening entertainment and morning coffee. Sited on a steep hillside one acre lot, the back yard was unusable. New concrete retaining walls and planters were designed to create outdoor play and lounging areas with stairs that cascade down the hill forming a wrap-around walkway. The goal was to make the new addition integrate the disparate design elements of the house and calm it down visually. The scope was not to change everything, just the rear façade and some of the side facades.
The new addition is a long rectangular space inserted into the rear of the building with new up-swooping roof that ties everything together. Clad in red cedar, the exterior reflects the relaxed nature of the one acre wooded hillside site. Fleetwood windows and wood patterned tile complete the exterior color material palate.
The sitting room overlooks a new patio area off of the children’s playroom and features a butt glazed corner window providing views filtered through a grove of bay laurel trees. Inside is a television viewing area with wetbar off to the side that can be closed off with a concealed pocket door to the master bedroom. The bedroom was situated to take advantage of these views of the rear yard and the bed faces a stone tile wall with recessed skylight above. The master bath, a driving force for the project, is large enough to allow both of them to occupy and use at the same time.
The new dance studio and gym was inspired for their two daughters and has become a facility for the whole family. All glass, mirrors and space with cushioned wood sports flooring, views to the new level outdoor area and tree covered side yard make for a dramatic turnaround for a home with little play or usable outdoor space previously.
Photo Credit: Paul Dyer Photography.
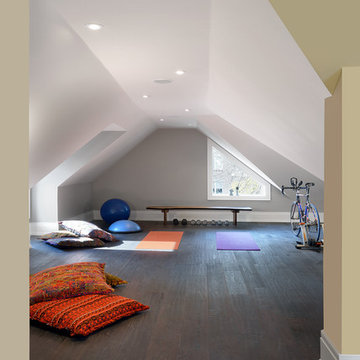
Arnal Photography
Transitional home yoga studio in Toronto with grey walls and dark hardwood floors.
Transitional home yoga studio in Toronto with grey walls and dark hardwood floors.
Beige Home Gym Design Ideas
2
