Beige Home Theatre Design Photos with Ceramic Floors
Refine by:
Budget
Sort by:Popular Today
1 - 20 of 20 photos
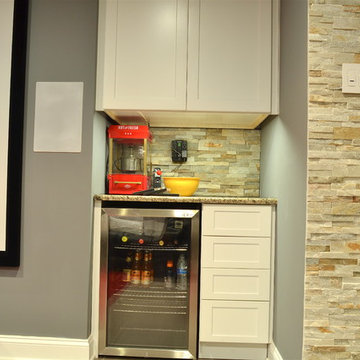
Larina Kase
Photo of a mid-sized transitional enclosed home theatre in Philadelphia with grey walls, ceramic floors and a projector screen.
Photo of a mid-sized transitional enclosed home theatre in Philadelphia with grey walls, ceramic floors and a projector screen.
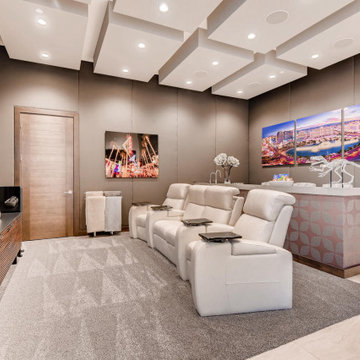
Photo of a large contemporary enclosed home theatre in Las Vegas with grey walls, ceramic floors, a wall-mounted tv and grey floor.
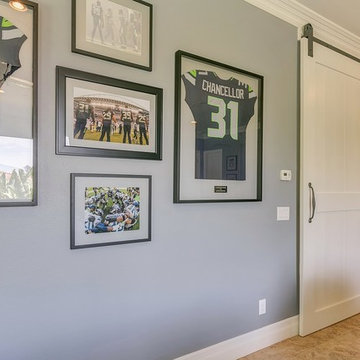
Time Frame: 6 Weeks // Budget: $17,000 // Design Fee: $2,500
Brandon Browner and his family needed help with their game room in their home in Ganesha Hills, CA. They already purchased a large sectional to watch their over-sized theater screen and a pool table. Their goal was to make the room as dark during the day as it was at night for optimal TV viewing. What started out as a masculine color scheme warped into a Seattle Seahawks color scheme. This worked perfectly, since Brandon is a professional football player and previously played for the Seahawks as a member of the Legion of Boom. He requested his jersey and teammate’s jerseys be professionally framed so we could display them. I had custom black-out window coverings made and installed high to block the daylight. A custom cabinet in a slate-blue finish was made to house all the audio equipment. I had the pool table re-felt in a grey to coordinate with the room’s decor. The walls were painted Benjamin Moore Pewter and all trim received a fresh coat of Cloud Cover. The finishing touch to block out the light was a large, custom sliding door I had made to separate this room from the family room. The space ended up being a great place to hang out with friends and family while reflecting Brandon’s personality.
PHOTO // Jami Abbadessa
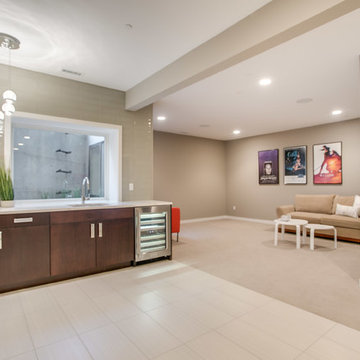
Here we have a contemporary residence we designed in the Bellevue area. Some areas we hope you give attention to; floating vanities in the bathrooms along with flat panel cabinets, dark hardwood beams (giving you a loft feel) outdoor fireplace encased in cultured stone and an open tread stair system with a wrought iron detail.
Photography: Layne Freedle
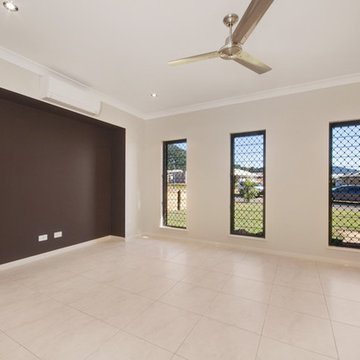
Inspiration for a mid-sized enclosed home theatre in Cairns with beige walls and ceramic floors.
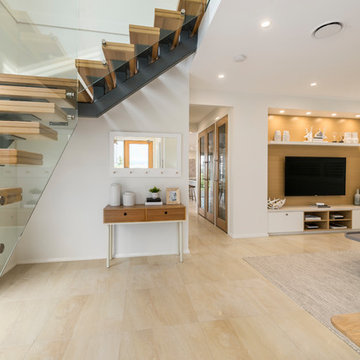
Home Theatre - Tulloch 31 - Marsden Park - Display Home
This is an example of a mid-sized beach style open concept home theatre in Sydney with white walls, ceramic floors, a built-in media wall and yellow floor.
This is an example of a mid-sized beach style open concept home theatre in Sydney with white walls, ceramic floors, a built-in media wall and yellow floor.
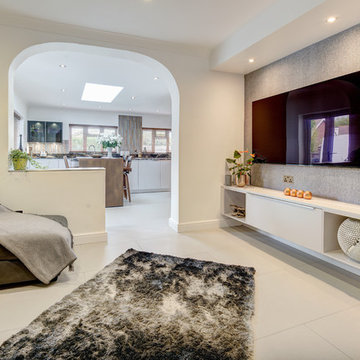
Mid-sized contemporary home theatre in London with grey walls, ceramic floors, a wall-mounted tv and grey floor.
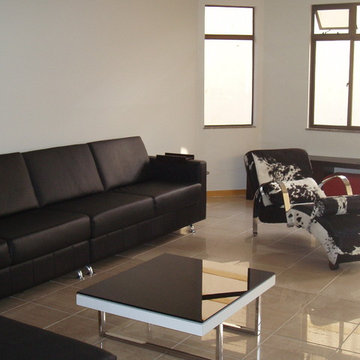
This is an example of a mid-sized traditional enclosed home theatre in Other with white walls, ceramic floors and a wall-mounted tv.
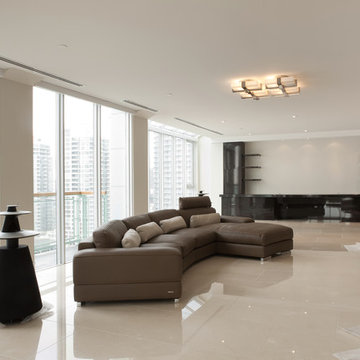
Inspiration for a large modern open concept home theatre in Toronto with grey walls, ceramic floors and a wall-mounted tv.
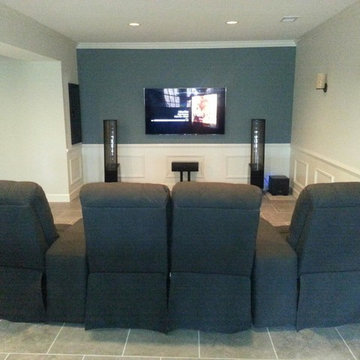
This is an example of a mid-sized transitional open concept home theatre in Atlanta with grey walls, ceramic floors, a wall-mounted tv and brown floor.
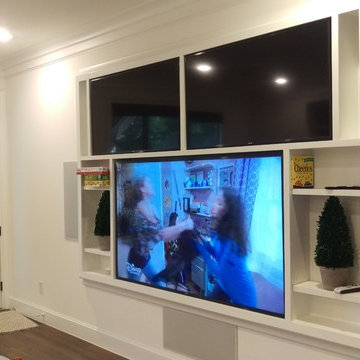
Design ideas for a mid-sized traditional enclosed home theatre in Houston with beige walls, ceramic floors, a built-in media wall and brown floor.
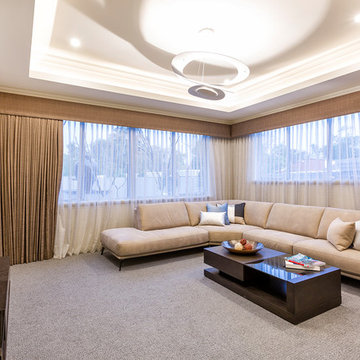
At The Resort, seeing is believing. This is a home in a class of its own; a home of grand proportions and timeless classic features, with a contemporary theme designed to appeal to today’s modern family. From the grand foyer with its soaring ceilings, stainless steel lift and stunning granite staircase right through to the state-of-the-art kitchen, this is a home designed to impress, and offers the perfect combination of luxury, style and comfort for every member of the family. No detail has been overlooked in providing peaceful spaces for private retreat, including spacious bedrooms and bathrooms, a sitting room, balcony and home theatre. For pure and total indulgence, the master suite, reminiscent of a five-star resort hotel, has a large well-appointed ensuite that is a destination in itself. If you can imagine living in your own luxury holiday resort, imagine life at The Resort...here you can live the life you want, without compromise – there’ll certainly be no need to leave home, with your own dream outdoor entertaining pavilion right on your doorstep! A spacious alfresco terrace connects your living areas with the ultimate outdoor lifestyle – living, dining, relaxing and entertaining, all in absolute style. Be the envy of your friends with a fully integrated outdoor kitchen that includes a teppanyaki barbecue, pizza oven, fridges, sink and stone benchtops. In its own adjoining pavilion is a deep sunken spa, while a guest bathroom with an outdoor shower is discreetly tucked around the corner. It’s all part of the perfect resort lifestyle available to you and your family every day, all year round, at The Resort. The Resort is the latest luxury home designed and constructed by Atrium Homes, a West Australian building company owned and run by the Marcolina family. For over 25 years, three generations of the Marcolina family have been designing and building award-winning homes of quality and distinction, and The Resort is a stunning showcase for Atrium’s attention to detail and superb craftsmanship. For those who appreciate the finer things in life, The Resort boasts features like designer lighting, stone benchtops throughout, porcelain floor tiles, extra-height ceilings, premium window coverings, a glass-enclosed wine cellar, a study and home theatre, and a kitchen with a separate scullery and prestige European appliances. As with every Atrium home, The Resort represents the company’s family values of innovation, excellence and value for money.
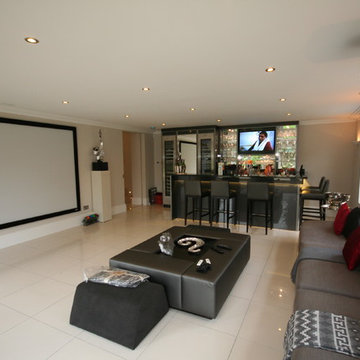
Photo of a contemporary home theatre in Manchester with beige walls and ceramic floors.
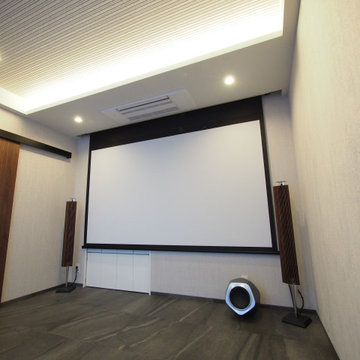
Design ideas for a large enclosed home theatre in Tokyo with grey walls, ceramic floors, a projector screen and grey floor.
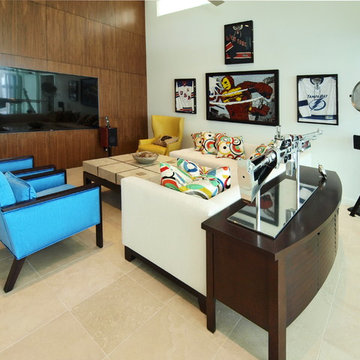
Inspiration for a large midcentury enclosed home theatre in Tampa with white walls, ceramic floors and a wall-mounted tv.
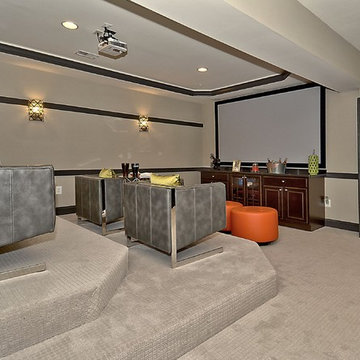
Photo of a traditional home theatre in Baltimore with beige walls, a projector screen and ceramic floors.
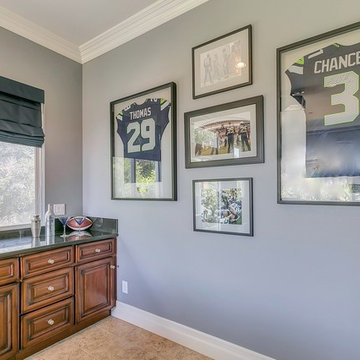
Time Frame: 6 Weeks // Budget: $17,000 // Design Fee: $2,500
Brandon Browner and his family needed help with their game room in their home in Ganesha Hills, CA. They already purchased a large sectional to watch their over-sized theater screen and a pool table. Their goal was to make the room as dark during the day as it was at night for optimal TV viewing. What started out as a masculine color scheme warped into a Seattle Seahawks color scheme. This worked perfectly, since Brandon is a professional football player and previously played for the Seahawks as a member of the Legion of Boom. He requested his jersey and teammate’s jerseys be professionally framed so we could display them. I had custom black-out window coverings made and installed high to block the daylight. A custom cabinet in a slate-blue finish was made to house all the audio equipment. I had the pool table re-felt in a grey to coordinate with the room’s decor. The walls were painted Benjamin Moore Pewter and all trim received a fresh coat of Cloud Cover. The finishing touch to block out the light was a large, custom sliding door I had made to separate this room from the family room. The space ended up being a great place to hang out with friends and family while reflecting Brandon’s personality.
PHOTO // Jami Abbadessa
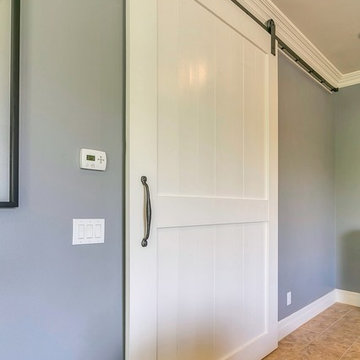
Time Frame: 6 Weeks // Budget: $17,000 // Design Fee: $2,500
Brandon Browner and his family needed help with their game room in their home in Ganesha Hills, CA. They already purchased a large sectional to watch their over-sized theater screen and a pool table. Their goal was to make the room as dark during the day as it was at night for optimal TV viewing. What started out as a masculine color scheme warped into a Seattle Seahawks color scheme. This worked perfectly, since Brandon is a professional football player and previously played for the Seahawks as a member of the Legion of Boom. He requested his jersey and teammate’s jerseys be professionally framed so we could display them. I had custom black-out window coverings made and installed high to block the daylight. A custom cabinet in a slate-blue finish was made to house all the audio equipment. I had the pool table re-felt in a grey to coordinate with the room’s decor. The walls were painted Benjamin Moore Pewter and all trim received a fresh coat of Cloud Cover. The finishing touch to block out the light was a large, custom sliding door I had made to separate this room from the family room. The space ended up being a great place to hang out with friends and family while reflecting Brandon’s personality.
PHOTO // Jami Abbadessa
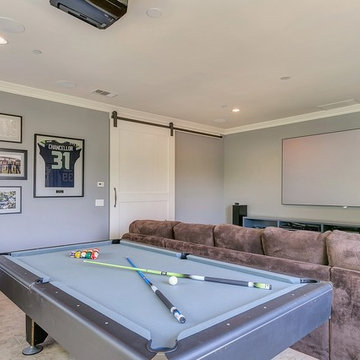
Time Frame: 6 Weeks // Budget: $17,000 // Design Fee: $2,500
Brandon Browner and his family needed help with their game room in their home in Ganesha Hills, CA. They already purchased a large sectional to watch their over-sized theater screen and a pool table. Their goal was to make the room as dark during the day as it was at night for optimal TV viewing. What started out as a masculine color scheme warped into a Seattle Seahawks color scheme. This worked perfectly, since Brandon is a professional football player and previously played for the Seahawks as a member of the Legion of Boom. He requested his jersey and teammate’s jerseys be professionally framed so we could display them. I had custom black-out window coverings made and installed high to block the daylight. A custom cabinet in a slate-blue finish was made to house all the audio equipment. I had the pool table re-felt in a grey to coordinate with the room’s decor. The walls were painted Benjamin Moore Pewter and all trim received a fresh coat of Cloud Cover. The finishing touch to block out the light was a large, custom sliding door I had made to separate this room from the family room. The space ended up being a great place to hang out with friends and family while reflecting Brandon’s personality.
PHOTO // Jami Abbadessa
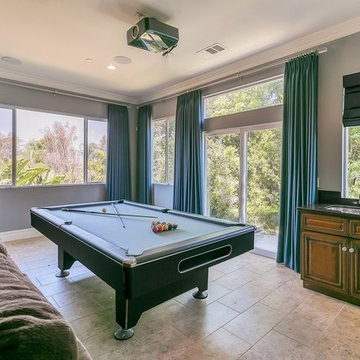
Time Frame: 6 Weeks // Budget: $17,000 // Design Fee: $2,500
Brandon Browner and his family needed help with their game room in their home in Ganesha Hills, CA. They already purchased a large sectional to watch their over-sized theater screen and a pool table. Their goal was to make the room as dark during the day as it was at night for optimal TV viewing. What started out as a masculine color scheme warped into a Seattle Seahawks color scheme. This worked perfectly, since Brandon is a professional football player and previously played for the Seahawks as a member of the Legion of Boom. He requested his jersey and teammate’s jerseys be professionally framed so we could display them. I had custom black-out window coverings made and installed high to block the daylight. A custom cabinet in a slate-blue finish was made to house all the audio equipment. I had the pool table re-felt in a grey to coordinate with the room’s decor. The walls were painted Benjamin Moore Pewter and all trim received a fresh coat of Cloud Cover. The finishing touch to block out the light was a large, custom sliding door I had made to separate this room from the family room. The space ended up being a great place to hang out with friends and family while reflecting Brandon’s personality.
PHOTO // Jami Abbadessa
Beige Home Theatre Design Photos with Ceramic Floors
1