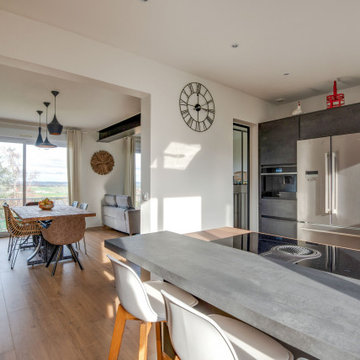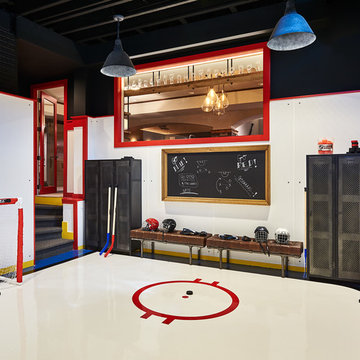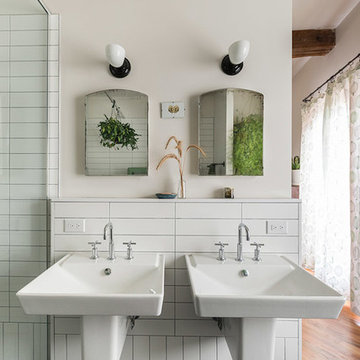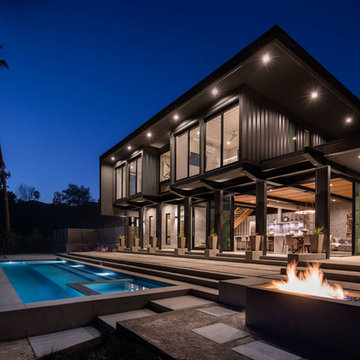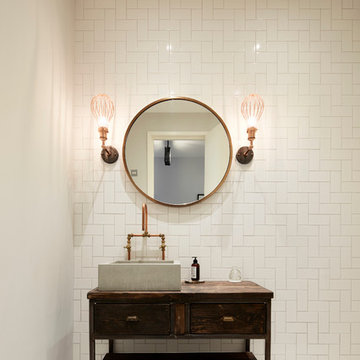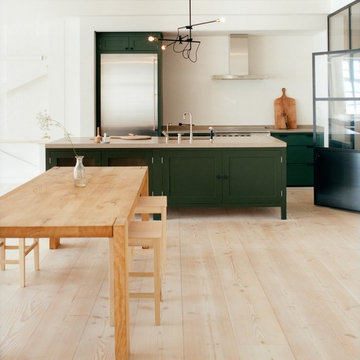11,160 Beige Industrial Home Design Photos
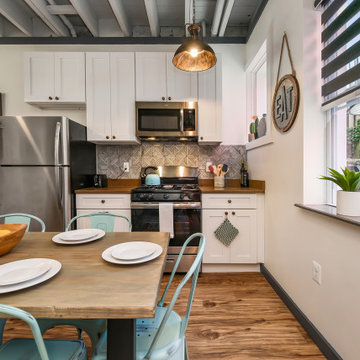
Design ideas for a small industrial galley eat-in kitchen in Other with shaker cabinets, white cabinets, grey splashback, stainless steel appliances, dark hardwood floors, no island, brown floor and brown benchtop.
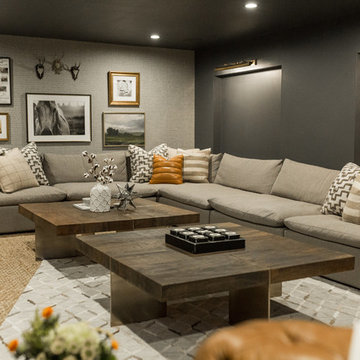
Photo Credit: Dust Studios, Elena Kaloupek
Photo of an industrial family room in Cedar Rapids with grey walls, carpet and beige floor.
Photo of an industrial family room in Cedar Rapids with grey walls, carpet and beige floor.
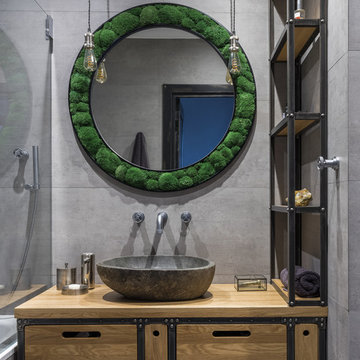
Фотограф Дина Александрова, Стилист Александра Панькова
Photo of an industrial master bathroom in Moscow with flat-panel cabinets, medium wood cabinets, gray tile, a vessel sink, wood benchtops and brown benchtops.
Photo of an industrial master bathroom in Moscow with flat-panel cabinets, medium wood cabinets, gray tile, a vessel sink, wood benchtops and brown benchtops.
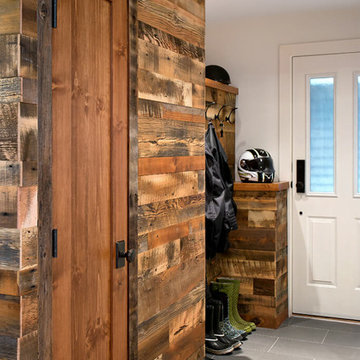
Reclaimed Barn Siding supplied by Reclaimed DesignWorks, Jodi Foster Design + Planning,
Tony Colangelo Photography
This is an example of an industrial home design in Denver.
This is an example of an industrial home design in Denver.
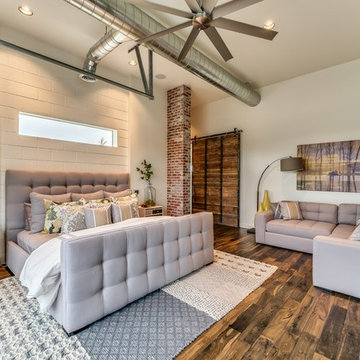
Mellissa Larson - Photographer
Design ideas for an industrial master bedroom in Boise with white walls and medium hardwood floors.
Design ideas for an industrial master bedroom in Boise with white walls and medium hardwood floors.
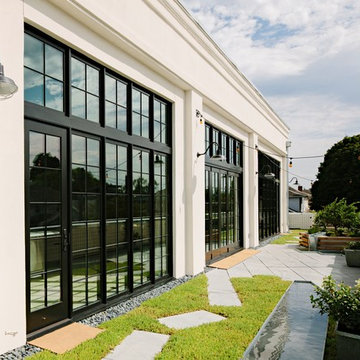
The exterior terrace features large concrete tiles, built-in planters and a reflecting pool. Amber string lights provide mood lighting outside the dining space.
Photo by Lincoln Barber
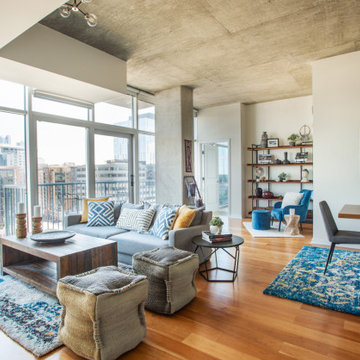
Design ideas for a small industrial open concept living room in Denver with white walls, light hardwood floors, no fireplace and a wall-mounted tv.
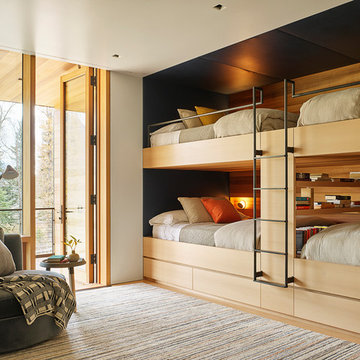
Brandner Design fabricated the ladder for these bunk beds in the Riverbend Residence.
Photo of an industrial kids' bedroom in Jackson with white walls.
Photo of an industrial kids' bedroom in Jackson with white walls.
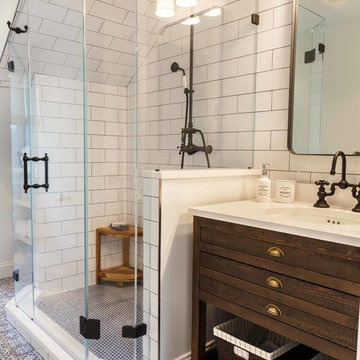
This is an example of a mid-sized industrial bathroom in DC Metro with brown cabinets, a corner shower, white tile, white walls, an undermount sink, blue floor, a hinged shower door and white benchtops.
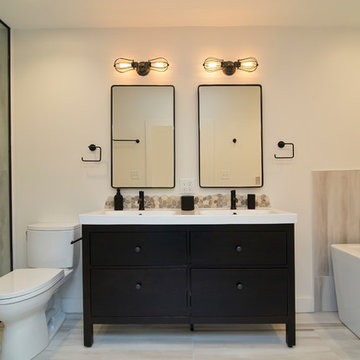
This warm and inviting space has great industrial flair. We love the contrast of the black cabinets, plumbing fixtures, and accessories against the bright warm tones in the tile. Pebble tile was used as accent through the space, both in the niches in the tub and shower areas as well as for the backsplash behind the sink. The vanity is front and center when you walk into the space from the master bedroom. The framed medicine cabinets on the wall and drawers in the vanity provide great storage. The deep soaker tub, taking up pride-of-place at one end of the bathroom, is a great place to relax after a long day. A walk-in shower at the other end of the bathroom balances the space. The shower includes a rainhead and handshower for a luxurious bathing experience. The black theme is continued into the shower and around the glass panel between the toilet and shower enclosure. The shower, an open, curbless, walk-in, works well now and will be great as the family grows up and ages in place.
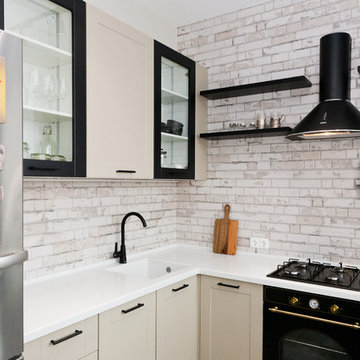
Дизайнер: Михеенко Надежда
Фото: Михаил Харин
Design ideas for a small industrial l-shaped separate kitchen in Moscow with no island.
Design ideas for a small industrial l-shaped separate kitchen in Moscow with no island.
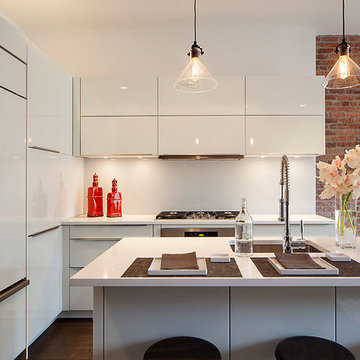
This is an example of an industrial kitchen in New York with an undermount sink, flat-panel cabinets, white cabinets, white splashback, panelled appliances, dark hardwood floors and with island.
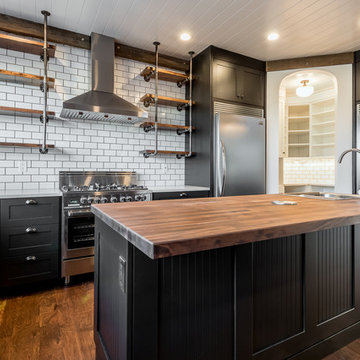
Rustic modern integrated industrial kitchen design is detailed with "V" groove subway tile, pipe framed open wood shelved, multiple burner range, San Vincete Quartz countertops, Boos butcher block island and all highlighted with recessed and adjustable retro lighting.
Buras Photography
#wood #lighting #kitchendesign #subwaytile #quartzcountertops #kitchendesigns #butchersblock #blockisland #boo #range #pipes #recess #integrated #detailed #framed #burner #highlight
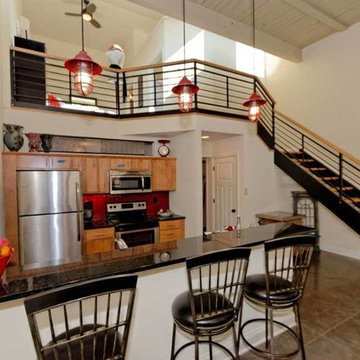
Inspiration for a mid-sized industrial single-wall open plan kitchen in Other with flat-panel cabinets, light wood cabinets, granite benchtops, red splashback, stainless steel appliances, concrete floors, a peninsula, an undermount sink and glass tile splashback.
11,160 Beige Industrial Home Design Photos
6



















