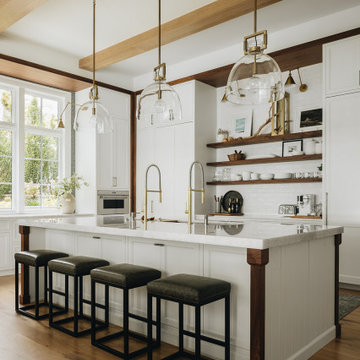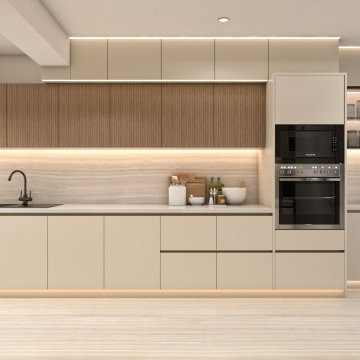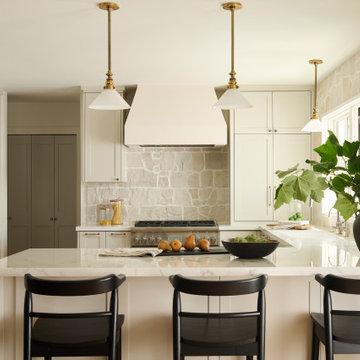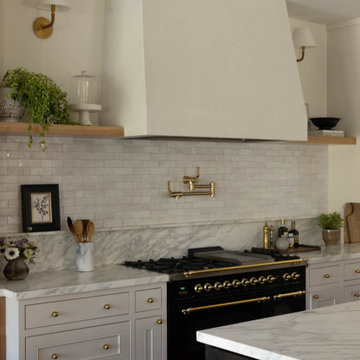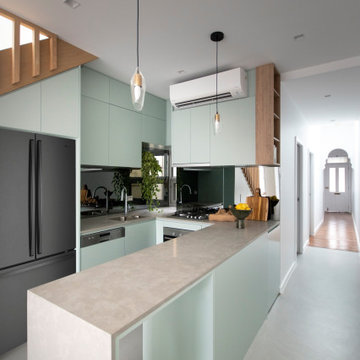Beige Kitchen Design Ideas
Refine by:
Budget
Sort by:Popular Today
81 - 100 of 367,765 photos
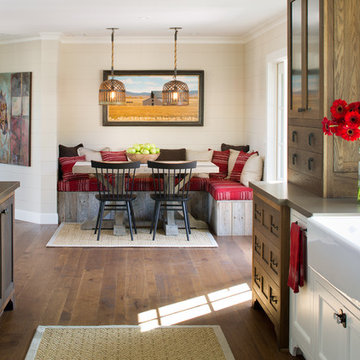
Jim Brady Architectural Photography
Inspiration for a country galley eat-in kitchen in San Diego with medium wood cabinets, a farmhouse sink, dark hardwood floors and shaker cabinets.
Inspiration for a country galley eat-in kitchen in San Diego with medium wood cabinets, a farmhouse sink, dark hardwood floors and shaker cabinets.
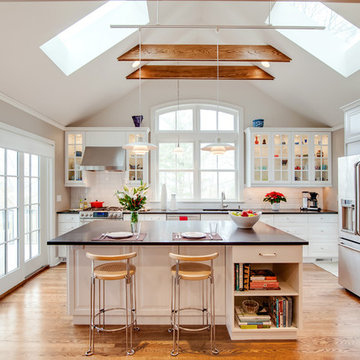
Elizabeth Dooley, Dooley Images
Photo of a mid-sized traditional single-wall eat-in kitchen in New York with an undermount sink, raised-panel cabinets, white cabinets, white splashback, stainless steel appliances, medium hardwood floors, with island, quartz benchtops, porcelain splashback and beige floor.
Photo of a mid-sized traditional single-wall eat-in kitchen in New York with an undermount sink, raised-panel cabinets, white cabinets, white splashback, stainless steel appliances, medium hardwood floors, with island, quartz benchtops, porcelain splashback and beige floor.
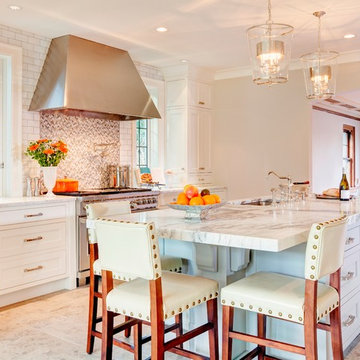
Cabinet design by: Collaborative Interiors |
Kitchen design by: Beverly Bradshaw Interiors |
Remodeler: McKinney Group |
Photographer: Tom Marks Photo |
***Please visit the Houzz page of Beverly Bradshaw Interiors for any info regarding this project***
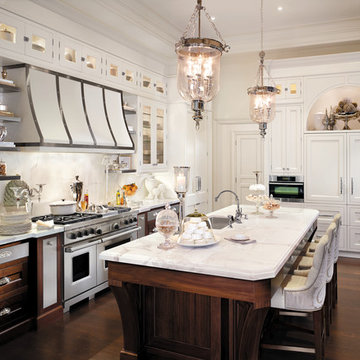
This spectacular kitchen reflects a great mix of wood and painted finishes. Appliances include a built-in coffeemaker and steam oven. Paneled Subzero 27" refrigerator/freezer units mimic the look of furniture. Accents of polished stainless on the cabinetry complete the sophisticated look.
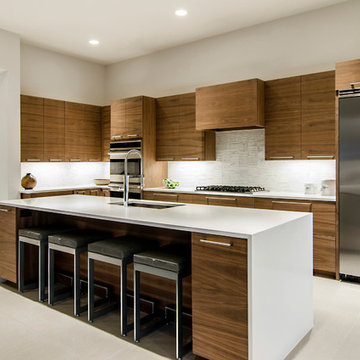
This is an example of a modern kitchen in Dallas with matchstick tile splashback and stainless steel appliances.
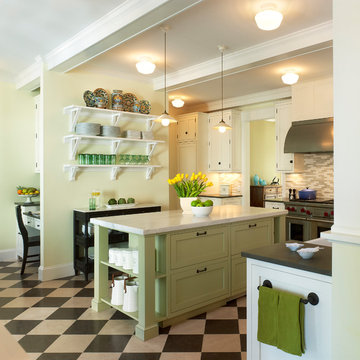
Photographer: Anice Hoachlander from Hoachlander Davis Photography, LLC Project Architect: Melanie Basini-Giordano, AIA
----
Life in this lakeside retreat revolves around the kitchen, a light and airy room open to the interior and outdoor living spaces and to views of the lake. It is a comfortable room for family meals, a functional space for avid cooks, and a gracious room for casual entertaining.
A wall of windows frames the views of the lake and creates a cozy corner for the breakfast table. The working area on the opposite end contains a large sink, generous countertop surface, a dual fuel range and an induction cook top. The paneled refrigerator and walk-in pantry are located in the hallway leading to the mudroom and the garage. Refrigerator drawers in the island provide additional food storage within easy reach. A second sink near the breakfast area serves as a prep sink and wet bar. The low walls behind both sinks allow a visual connection to the stair hall and living room. The island provides a generous serving area and a splash of color in the center of the room.
The detailing, inspired by farmhouse kitchens, creates a warm and welcoming room. The careful attention paid to the selection of the finishes, cabinets and light fixtures complements the character of the house.
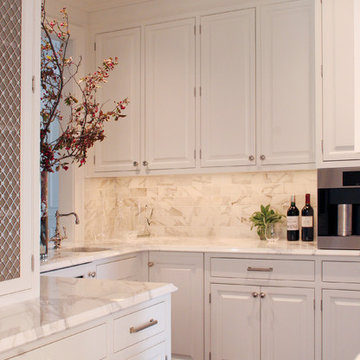
In the design stages many details were incorporated in this classic kitchen to give it dimension since the surround cabinets, counters and backsplash were white. Polished nickel plumbing, hardware and custom grilles on feature cabinets along with the island pendants add shine, while finer details such as inset doors, furniture kicks on non-working areas and lofty crown details add a layering effect in the millwork. Photo by Pete Maric.
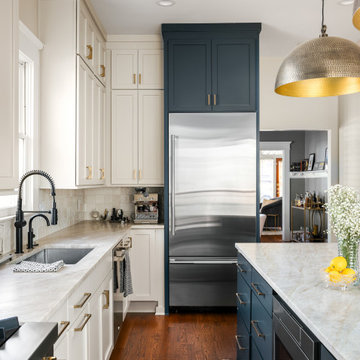
This view of kitchen shows how the fridge can be a feature by simply painting the surround cabinet an accent color.
Inspiration for a transitional kitchen in Atlanta.
Inspiration for a transitional kitchen in Atlanta.
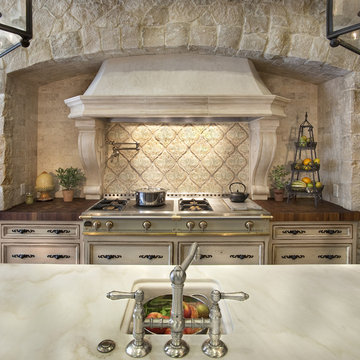
The kitchen was designed around an exceptional La Cornue range.
Mediterranean kitchen in San Diego with wood benchtops.
Mediterranean kitchen in San Diego with wood benchtops.
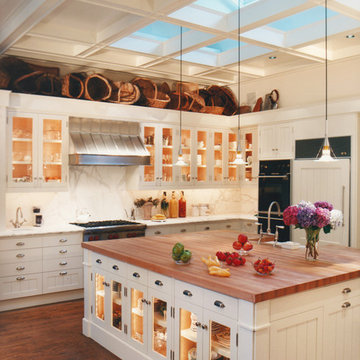
This is an example of a traditional kitchen in San Francisco with glass-front cabinets, white cabinets, white splashback, black appliances and marble splashback.
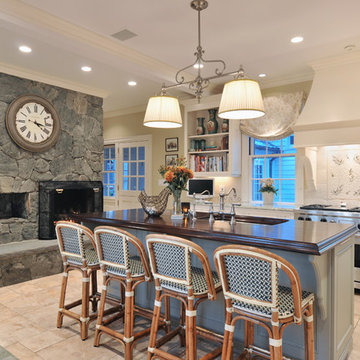
Designed by Ken Kelly, Kitchen Designs by Ken Kelly
Antique White Wood Mode Kitchen Cabinetry
kitchendesigns.com
This is an example of a large traditional l-shaped eat-in kitchen in New York with recessed-panel cabinets, white cabinets, wood benchtops, multi-coloured splashback, an undermount sink, ceramic splashback, stainless steel appliances, travertine floors and with island.
This is an example of a large traditional l-shaped eat-in kitchen in New York with recessed-panel cabinets, white cabinets, wood benchtops, multi-coloured splashback, an undermount sink, ceramic splashback, stainless steel appliances, travertine floors and with island.
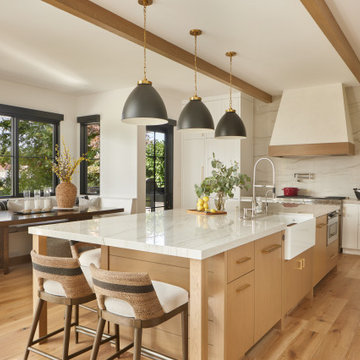
Inspiration for a country l-shaped eat-in kitchen in Seattle with a farmhouse sink, shaker cabinets, white cabinets, white splashback, panelled appliances, medium hardwood floors, with island, brown floor, white benchtop and exposed beam.
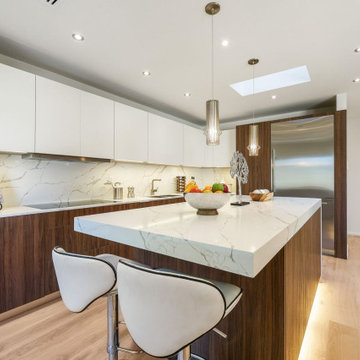
The kitchen cabinets boast sleek flat-panel doors, seamlessly merging modern aesthetics with the rich walnut finish, creating a clean and sophisticated storage solution.

Large mediterranean galley open plan kitchen in Marseille with an undermount sink, flat-panel cabinets, white cabinets, white splashback, marble splashback, panelled appliances, travertine floors, with island, beige floor and white benchtop.

Mid-sized country separate kitchen in Gloucestershire with an integrated sink, shaker cabinets, green cabinets, quartzite benchtops, green splashback, subway tile splashback, black appliances, dark hardwood floors, with island, brown floor and white benchtop.
Beige Kitchen Design Ideas
5
