Beige Kitchen Design Ideas
Refine by:
Budget
Sort by:Popular Today
1 - 20 of 40,095 photos
Item 1 of 3
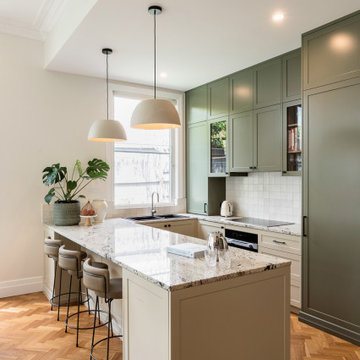
This is an example of a mid-sized transitional kitchen in Sydney.

A 2018 completed project: a custom period architectural home in Ivanhoe in Melbourne's inner north/east.Exquisite detailing went into every part of this home- internally and externally! All the work from design to completion was done by our team!!!

Photo of a large contemporary galley open plan kitchen in Perth with an integrated sink, white cabinets, limestone benchtops, white splashback, cement tile splashback, panelled appliances, light hardwood floors, with island, beige floor and grey benchtop.

Design ideas for a large contemporary galley open plan kitchen in Geelong with an undermount sink, flat-panel cabinets, white cabinets, quartz benchtops, engineered quartz splashback, concrete floors, with island and grey floor.
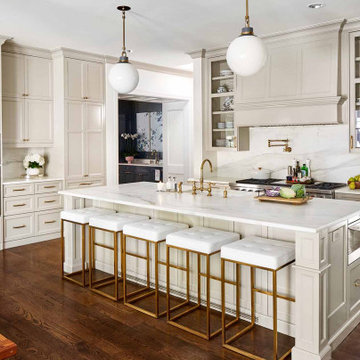
This gorgeous kitchen features a double range, marble counters and backsplash, brass fixtures, plus these freshly-painted cabinets in Sherwin Williams' "Amazing Gray". Design by Hilary Conrey of Courtney & Co. (Plus this is one of the prettiest islands we've ever seen!)
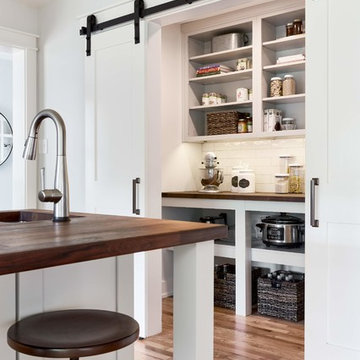
Large country kitchen pantry in Richmond with white cabinets, wood benchtops, white splashback, subway tile splashback, medium hardwood floors, brown floor, brown benchtop, a farmhouse sink, stainless steel appliances, with island and shaker cabinets.
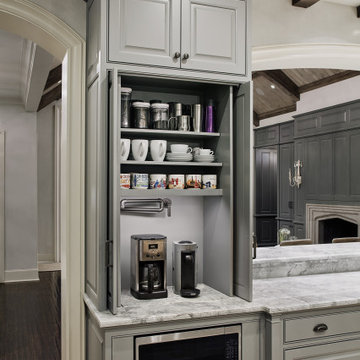
Coffee bar cabinet with retractable doors in open position. Internal lighting & wall-mounted pot filler. Countertop within cabinet detailed to include concealed drain. Microwave built-in below countertop without the use of a trim kit. View through kitchen pass-through to living room beyond. Leathered-quartzite countertops and distressed wood beams.

Gorgeous Remodel- We remodeled the 1st Floor of this beautiful water front home in Wexford Plantation, on Hilton Head Island, SC. We added a new pool and spa in the rear of the home overlooking the scenic harbor. The marble, onyx and tile work are incredible!
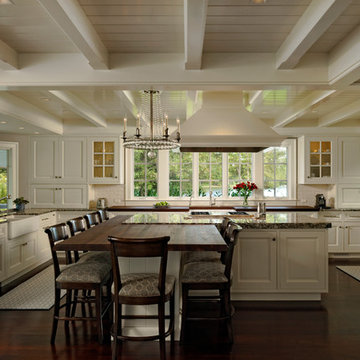
Easton, Maryland Traditional Kitchen Design by #JenniferGilmer with a lake view
http://gilmerkitchens.com/
Photography by Bob Narod
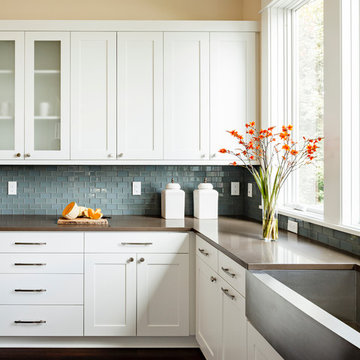
This spacious kitchen with beautiful views features a prefinished cherry flooring with a very dark stain. We custom made the white shaker cabinets and paired them with a rich brown quartz composite countertop. A slate blue glass subway tile adorns the backsplash. We fitted the kitchen with a stainless steel apron sink. The same white and brown color palette has been used for the island. We also equipped the island area with modern pendant lighting and bar stools for seating.
Project by Portland interior design studio Jenni Leasia Interior Design. Also serving Lake Oswego, West Linn, Vancouver, Sherwood, Camas, Oregon City, Beaverton, and the whole of Greater Portland.
For more about Jenni Leasia Interior Design, click here: https://www.jennileasiadesign.com/
To learn more about this project, click here:
https://www.jennileasiadesign.com/lake-oswego
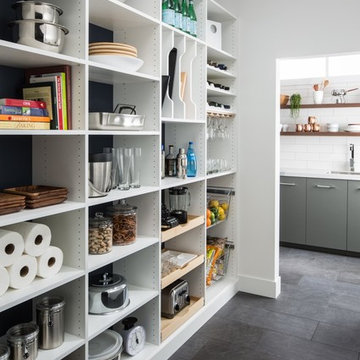
Mid-sized contemporary kitchen pantry in Chicago with flat-panel cabinets, white cabinets, marble benchtops, white splashback, subway tile splashback, slate floors, no island and grey floor.
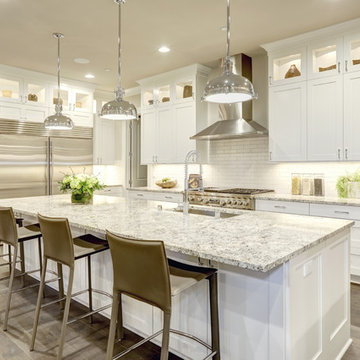
Photo of a large transitional l-shaped kitchen in New York with an undermount sink, shaker cabinets, white cabinets, white splashback, subway tile splashback, stainless steel appliances, light hardwood floors, with island and granite benchtops.
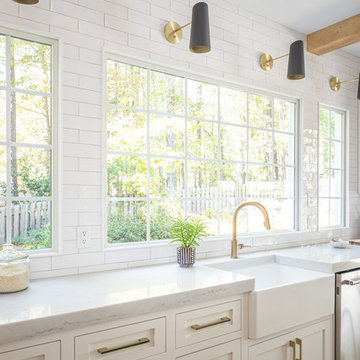
This beautiful eclectic kitchen brings together the class and simplistic feel of mid century modern with the comfort and natural elements of the farmhouse style. The white cabinets, tile and countertops make the perfect backdrop for the pops of color from the beams, brass hardware and black metal fixtures and cabinet frames.

Kitchen: erik kitchen design- avon nj
Interior Design: Katlarsondesigns.com
Lights: Ro Sham Beaux
Large country u-shaped kitchen in New York with shaker cabinets, white cabinets, quartz benchtops, stainless steel appliances, a farmhouse sink, with island and medium hardwood floors.
Large country u-shaped kitchen in New York with shaker cabinets, white cabinets, quartz benchtops, stainless steel appliances, a farmhouse sink, with island and medium hardwood floors.
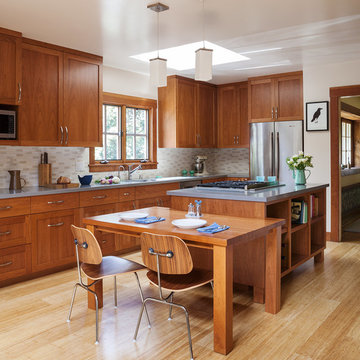
The side of the island has convenient storage for cookbooks and other essentials. The strand woven bamboo flooring looks modern, but tones with the oak flooring in the rest of the house.
Photos by- Michele Lee Willson

Custom european style cabinets, hidden kitchen concept, procelain walls, white on white modern kitchen
Photo of a large modern eat-in kitchen in San Francisco with an undermount sink, flat-panel cabinets, white cabinets, solid surface benchtops, white splashback, stone slab splashback, black appliances, with island and white benchtop.
Photo of a large modern eat-in kitchen in San Francisco with an undermount sink, flat-panel cabinets, white cabinets, solid surface benchtops, white splashback, stone slab splashback, black appliances, with island and white benchtop.
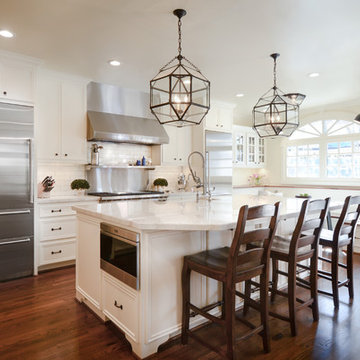
French Blue Photography
www.frenchbluephotography.com
This is an example of a large traditional l-shaped eat-in kitchen in Houston with a farmhouse sink, recessed-panel cabinets, white cabinets, quartzite benchtops, white splashback, stainless steel appliances, dark hardwood floors, with island and subway tile splashback.
This is an example of a large traditional l-shaped eat-in kitchen in Houston with a farmhouse sink, recessed-panel cabinets, white cabinets, quartzite benchtops, white splashback, stainless steel appliances, dark hardwood floors, with island and subway tile splashback.
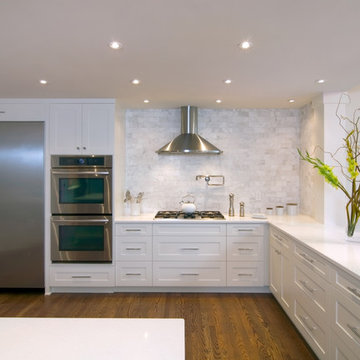
Remodel by Ostmo Construction.
Photos by Dale Lang of NW Architectural Photography.
Design ideas for a large transitional l-shaped open plan kitchen in Portland with quartz benchtops, white splashback, white cabinets, shaker cabinets, stainless steel appliances, an undermount sink, marble splashback, medium hardwood floors, brown floor and with island.
Design ideas for a large transitional l-shaped open plan kitchen in Portland with quartz benchtops, white splashback, white cabinets, shaker cabinets, stainless steel appliances, an undermount sink, marble splashback, medium hardwood floors, brown floor and with island.

Inspiration for a large country l-shaped eat-in kitchen in Portland Maine with panelled appliances, a farmhouse sink, shaker cabinets, white cabinets, white splashback, subway tile splashback, light hardwood floors, with island, exposed beam, granite benchtops and multi-coloured benchtop.
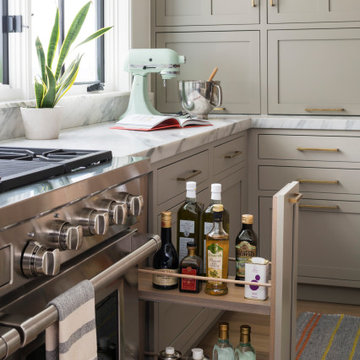
This expansive Victorian had tremendous historic charm but hadn’t seen a kitchen renovation since the 1950s. The homeowners wanted to take advantage of their views of the backyard and raised the roof and pushed the kitchen into the back of the house, where expansive windows could allow southern light into the kitchen all day. A warm historic gray/beige was chosen for the cabinetry, which was contrasted with character oak cabinetry on the appliance wall and bar in a modern chevron detail. Kitchen Design: Sarah Robertson, Studio Dearborn Architect: Ned Stoll, Interior finishes Tami Wassong Interiors
Beige Kitchen Design Ideas
1