Beige Kitchen with Wood Benchtops Design Ideas
Refine by:
Budget
Sort by:Popular Today
1 - 20 of 4,238 photos
Item 1 of 3
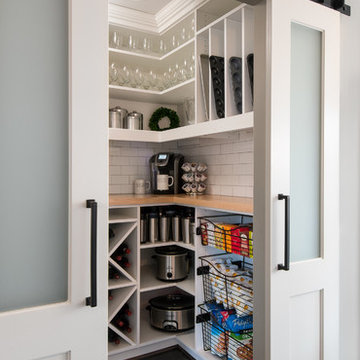
This beautiful Birmingham, MI home had been renovated prior to our clients purchase, but the style and overall design was not a fit for their family. They really wanted to have a kitchen with a large “eat-in” island where their three growing children could gather, eat meals and enjoy time together. Additionally, they needed storage, lots of storage! We decided to create a completely new space.
The original kitchen was a small “L” shaped workspace with the nook visible from the front entry. It was completely closed off to the large vaulted family room. Our team at MSDB re-designed and gutted the entire space. We removed the wall between the kitchen and family room and eliminated existing closet spaces and then added a small cantilevered addition toward the backyard. With the expanded open space, we were able to flip the kitchen into the old nook area and add an extra-large island. The new kitchen includes oversized built in Subzero refrigeration, a 48” Wolf dual fuel double oven range along with a large apron front sink overlooking the patio and a 2nd prep sink in the island.
Additionally, we used hallway and closet storage to create a gorgeous walk-in pantry with beautiful frosted glass barn doors. As you slide the doors open the lights go on and you enter a completely new space with butcher block countertops for baking preparation and a coffee bar, subway tile backsplash and room for any kind of storage needed. The homeowners love the ability to display some of the wine they’ve purchased during their travels to Italy!
We did not stop with the kitchen; a small bar was added in the new nook area with additional refrigeration. A brand-new mud room was created between the nook and garage with 12” x 24”, easy to clean, porcelain gray tile floor. The finishing touches were the new custom living room fireplace with marble mosaic tile surround and marble hearth and stunning extra wide plank hand scraped oak flooring throughout the entire first floor.

Shelley Metcalf & Glenn Cormier Photographers
Photo of a large country l-shaped separate kitchen in San Diego with shaker cabinets, with island, a farmhouse sink, white cabinets, wood benchtops, white splashback, subway tile splashback, stainless steel appliances, dark hardwood floors and brown floor.
Photo of a large country l-shaped separate kitchen in San Diego with shaker cabinets, with island, a farmhouse sink, white cabinets, wood benchtops, white splashback, subway tile splashback, stainless steel appliances, dark hardwood floors and brown floor.
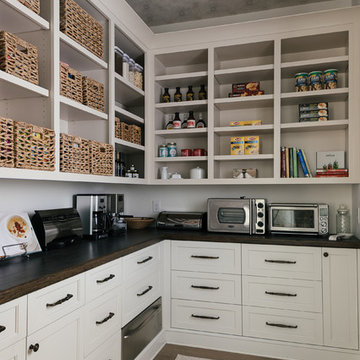
Design ideas for a large transitional l-shaped kitchen pantry in Atlanta with shaker cabinets, white cabinets, wood benchtops, white splashback, stainless steel appliances, light hardwood floors, no island and brown floor.
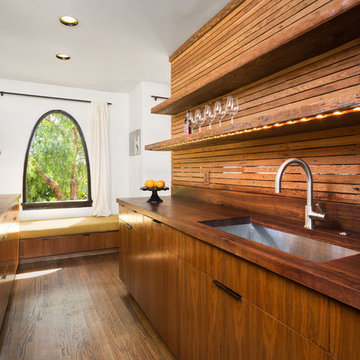
Kitchen. Photo by Clark Dugger
Small contemporary galley separate kitchen in Los Angeles with an undermount sink, open cabinets, medium wood cabinets, medium hardwood floors, wood benchtops, brown splashback, timber splashback, panelled appliances, no island and brown floor.
Small contemporary galley separate kitchen in Los Angeles with an undermount sink, open cabinets, medium wood cabinets, medium hardwood floors, wood benchtops, brown splashback, timber splashback, panelled appliances, no island and brown floor.
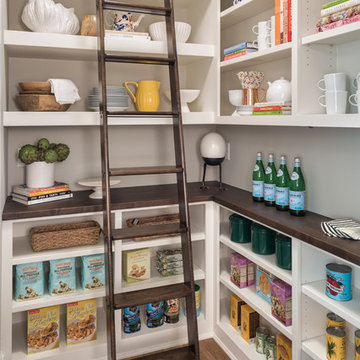
LandMark Photography
Photo of a traditional l-shaped kitchen pantry in Minneapolis with open cabinets, white cabinets, wood benchtops, grey splashback, medium hardwood floors and brown benchtop.
Photo of a traditional l-shaped kitchen pantry in Minneapolis with open cabinets, white cabinets, wood benchtops, grey splashback, medium hardwood floors and brown benchtop.
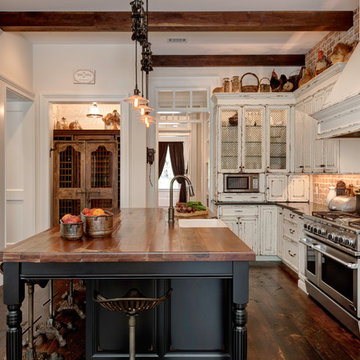
This is an example of a country u-shaped kitchen in Jacksonville with a farmhouse sink, raised-panel cabinets, black cabinets, wood benchtops, red splashback, brick splashback, stainless steel appliances, medium hardwood floors, with island, brown floor and brown benchtop.
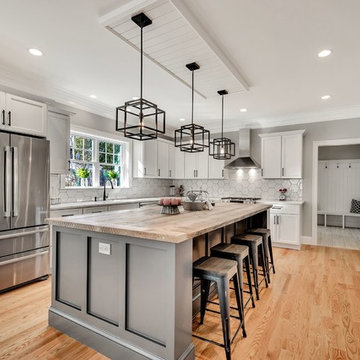
Inspiration for a country l-shaped kitchen in Boston with shaker cabinets, white cabinets, wood benchtops, white splashback, stainless steel appliances, medium hardwood floors, with island, brown floor and beige benchtop.
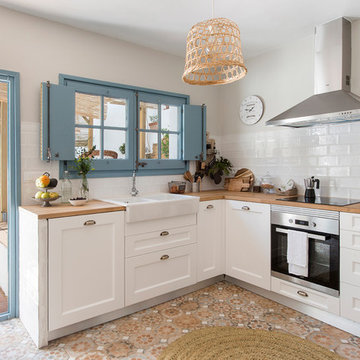
Small mediterranean l-shaped separate kitchen in Barcelona with a double-bowl sink, shaker cabinets, white cabinets, wood benchtops, white splashback, ceramic splashback, stainless steel appliances, cement tiles, no island, multi-coloured floor and brown benchtop.
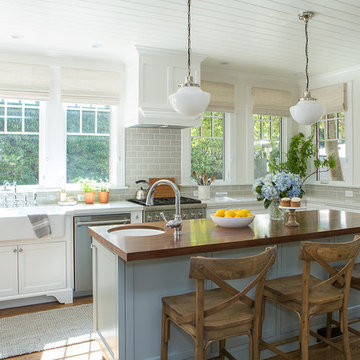
This is an example of a mid-sized beach style u-shaped eat-in kitchen in Santa Barbara with a farmhouse sink, shaker cabinets, white cabinets, wood benchtops, grey splashback, subway tile splashback, stainless steel appliances, medium hardwood floors, with island and brown floor.
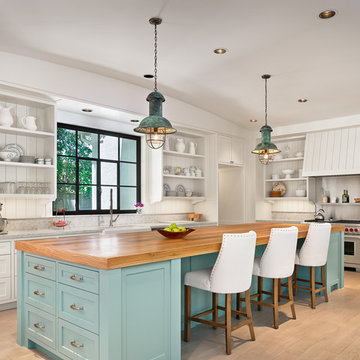
Casey Dunn Photography
Inspiration for a large beach style l-shaped kitchen in Houston with a farmhouse sink, open cabinets, white cabinets, wood benchtops, white splashback, stainless steel appliances, light hardwood floors, with island and timber splashback.
Inspiration for a large beach style l-shaped kitchen in Houston with a farmhouse sink, open cabinets, white cabinets, wood benchtops, white splashback, stainless steel appliances, light hardwood floors, with island and timber splashback.
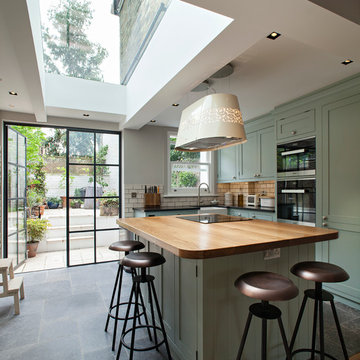
Pete Landers
Mid-sized contemporary l-shaped kitchen in London with a farmhouse sink, shaker cabinets, green cabinets, wood benchtops, white splashback, subway tile splashback, black appliances, ceramic floors and with island.
Mid-sized contemporary l-shaped kitchen in London with a farmhouse sink, shaker cabinets, green cabinets, wood benchtops, white splashback, subway tile splashback, black appliances, ceramic floors and with island.
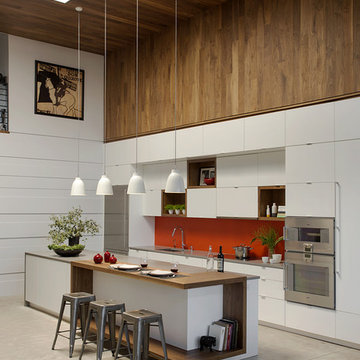
Modern family loft renovation. A young couple starting a family in the city purchased this two story loft in Boston's South End. Built in the 1990's, the loft was ready for updates. ZED transformed the space, creating a fresh new look and greatly increasing its functionality to accommodate an expanding family within an urban setting. Improvement were made to the aesthetics, scale, and functionality for the growing family to enjoy.
Photos by Eric Roth.
Construction by Ralph S. Osmond Company.
Green architecture by ZeroEnergy Design.
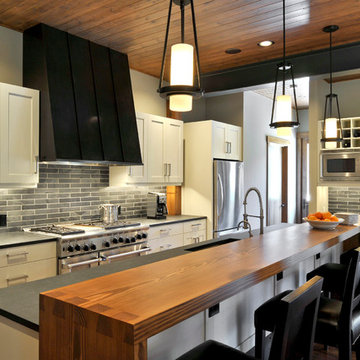
The collaboration between architect and interior designer is seen here. The floor plan and layout are by the architect. Cabinet materials and finishes, lighting, and furnishings are by the interior designer. Detailing of the vent hood and raised counter are a collaboration. The raised counter includes a chase on the far side for power.
Photo: Michael Shopenn
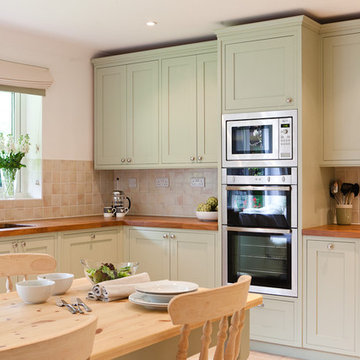
Shaker style kitchen
Inspiration for a traditional eat-in kitchen in Berkshire with wood benchtops, green cabinets, shaker cabinets, beige splashback and stainless steel appliances.
Inspiration for a traditional eat-in kitchen in Berkshire with wood benchtops, green cabinets, shaker cabinets, beige splashback and stainless steel appliances.
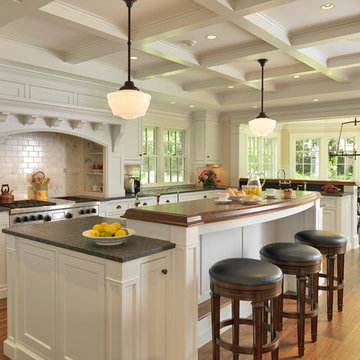
Photography by Richard Mandelkorn
Photo of a traditional kitchen in Boston with subway tile splashback and wood benchtops.
Photo of a traditional kitchen in Boston with subway tile splashback and wood benchtops.
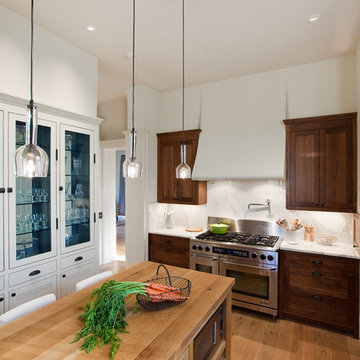
All images by Paul Bardagjy & Jonathan Jackson
Inspiration for a traditional separate kitchen in Austin with stainless steel appliances, wood benchtops, dark wood cabinets, white splashback and stone slab splashback.
Inspiration for a traditional separate kitchen in Austin with stainless steel appliances, wood benchtops, dark wood cabinets, white splashback and stone slab splashback.
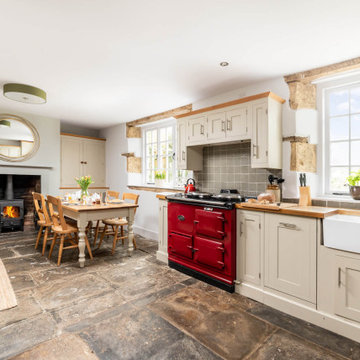
Inspiration for a country eat-in kitchen in West Midlands with a farmhouse sink, shaker cabinets, beige cabinets, wood benchtops, grey splashback, coloured appliances, no island, black floor and brown benchtop.
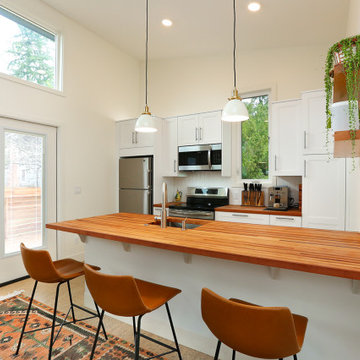
Inspiration for a small scandinavian galley open plan kitchen in Seattle with an undermount sink, shaker cabinets, white cabinets, wood benchtops, white splashback, subway tile splashback, stainless steel appliances, cork floors and a peninsula.
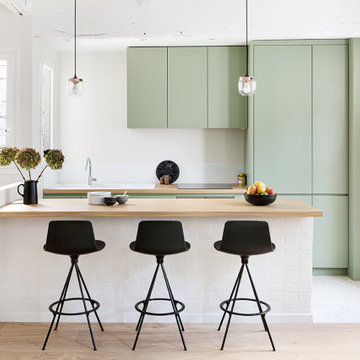
Photo of a contemporary galley kitchen in Paris with a drop-in sink, flat-panel cabinets, green cabinets, wood benchtops, a peninsula, white floor and beige benchtop.
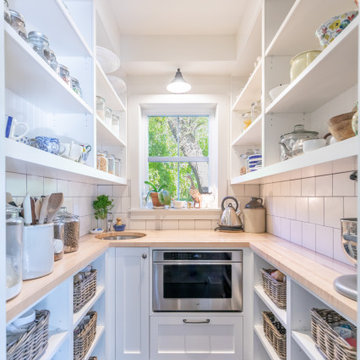
Photo of a transitional u-shaped kitchen pantry in Other with an undermount sink, shaker cabinets, white cabinets, wood benchtops, white splashback, subway tile splashback, stainless steel appliances, medium hardwood floors, no island, brown floor and beige benchtop.
Beige Kitchen with Wood Benchtops Design Ideas
1