Beige Kitchen with an Integrated Sink Design Ideas
Sort by:Popular Today
121 - 140 of 3,574 photos
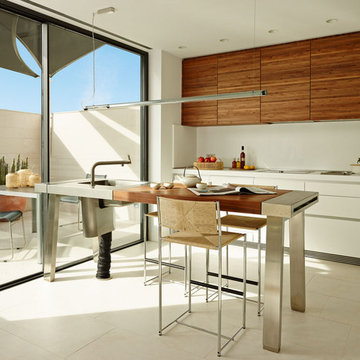
Eugeni Pons
Mid-sized contemporary single-wall eat-in kitchen in Barcelona with an integrated sink, flat-panel cabinets, white cabinets, white splashback, ceramic floors and a peninsula.
Mid-sized contemporary single-wall eat-in kitchen in Barcelona with an integrated sink, flat-panel cabinets, white cabinets, white splashback, ceramic floors and a peninsula.
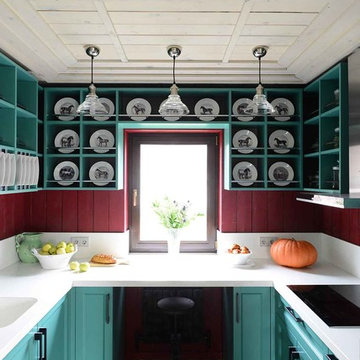
Design ideas for a country u-shaped kitchen in Moscow with an integrated sink, shaker cabinets, green cabinets, red splashback and no island.
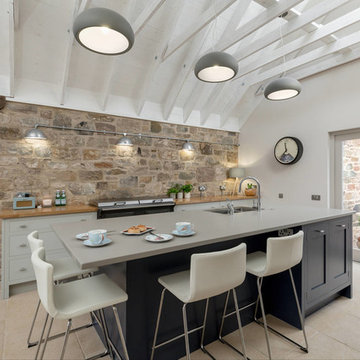
Electric conduits were run on the original stone wall for electrical sockets and lighting above the worktops and Everhot cooker. Exterior lighting was chosen in a steel finish.
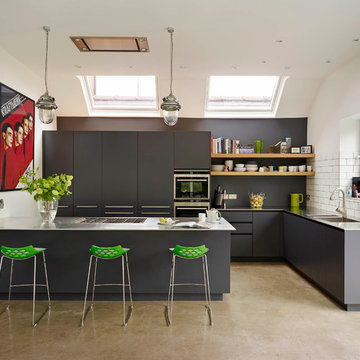
Urbo matt lacquer kitchen in Dulux 30BB 10 019 with stainless steel worksurface.
Photo of a large contemporary kitchen in London with flat-panel cabinets, grey cabinets, stainless steel benchtops, white splashback, stainless steel appliances, with island, light hardwood floors, an integrated sink and subway tile splashback.
Photo of a large contemporary kitchen in London with flat-panel cabinets, grey cabinets, stainless steel benchtops, white splashback, stainless steel appliances, with island, light hardwood floors, an integrated sink and subway tile splashback.
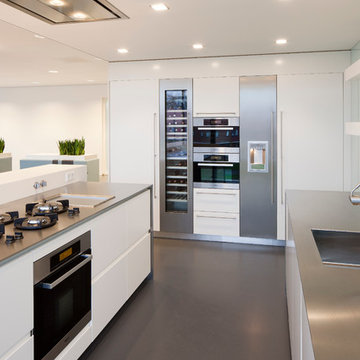
Inspiration for a modern kitchen in New York with an integrated sink and stainless steel benchtops.
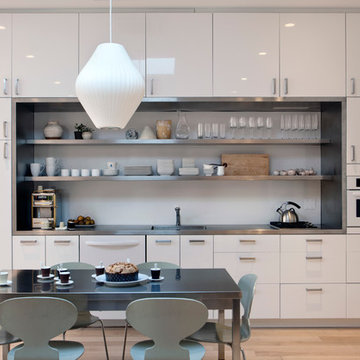
A dark, long and narrow open space with brick walls in very poor condition received a gut-renovation. The new space is a state of the art contemporary kitchen in a live-work space in the West Village, NYC.
Sharon Davis Design for Space Kit
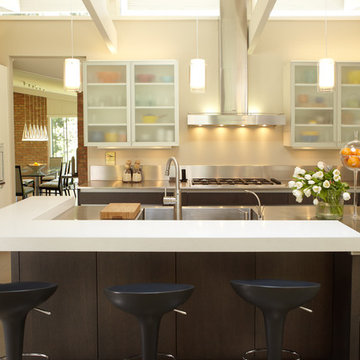
This contemporary kitchen utilizes the natural light within the space. White slab doors adorned with polished chrome hardware accent the stainless steel counter tops with a built in stainless steel sink. A contrasting island situated adjacent to the gas cook top also offers bar height seating for guests. A built up white engineered quartz counter top tops off the island and wraps around the corner. Frosted glass upper cabinets add storage and aesthetic, adding an industrial feel to the overall kitchen.
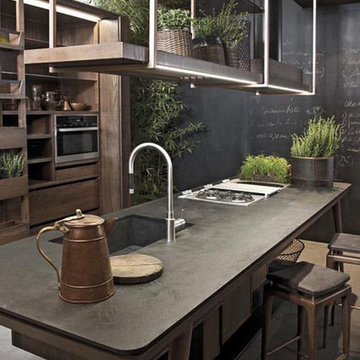
Mid-sized industrial galley eat-in kitchen in Columbus with an integrated sink, flat-panel cabinets, light wood cabinets, concrete benchtops, stainless steel appliances, concrete floors, with island, grey floor and black benchtop.
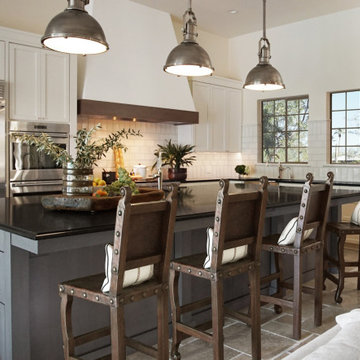
A beautiful Kitchen remodel for a lovely Paradise Valley, AZ home. Its classic & fresh...a modern spin on old world architecture!
Heather Ryan, Interior Designer
H.Ryan Studio - Scottsdale, AZ
www.hryanstudio.com

The original kitchen in this 1968 Lakewood home was cramped and dark. The new homeowners wanted an open layout with a clean, modern look that was warm rather than sterile. This was accomplished with custom cabinets, waterfall-edge countertops and stunning light fixtures.
Crystal Cabinet Works, Inc - custom paint on Celeste door style; natural walnut on Springfield door style.
Design by Heather Evans, BKC Kitchen and Bath.
RangeFinder Photography.

New Leicht kitchen cabinets, Concrete and Lacquer painted
Large contemporary l-shaped eat-in kitchen in Atlanta with an integrated sink, flat-panel cabinets, grey cabinets, quartz benchtops, white splashback, engineered quartz splashback, stainless steel appliances, ceramic floors, multiple islands, white floor, white benchtop and recessed.
Large contemporary l-shaped eat-in kitchen in Atlanta with an integrated sink, flat-panel cabinets, grey cabinets, quartz benchtops, white splashback, engineered quartz splashback, stainless steel appliances, ceramic floors, multiple islands, white floor, white benchtop and recessed.
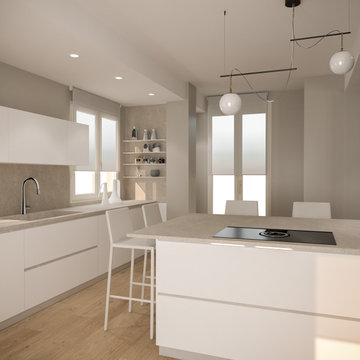
Progetto di ristrutturazione e arredo
This is an example of a large contemporary galley separate kitchen in Other with an integrated sink, flat-panel cabinets, white cabinets, light hardwood floors, with island and beige benchtop.
This is an example of a large contemporary galley separate kitchen in Other with an integrated sink, flat-panel cabinets, white cabinets, light hardwood floors, with island and beige benchtop.
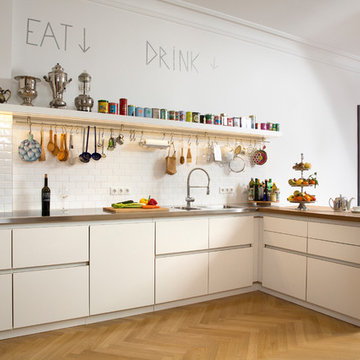
Darek Gontarski
Photo of an expansive modern l-shaped open plan kitchen in Berlin with an integrated sink, flat-panel cabinets, white cabinets, stainless steel benchtops, porcelain splashback, stainless steel appliances, medium hardwood floors, a peninsula and beige benchtop.
Photo of an expansive modern l-shaped open plan kitchen in Berlin with an integrated sink, flat-panel cabinets, white cabinets, stainless steel benchtops, porcelain splashback, stainless steel appliances, medium hardwood floors, a peninsula and beige benchtop.
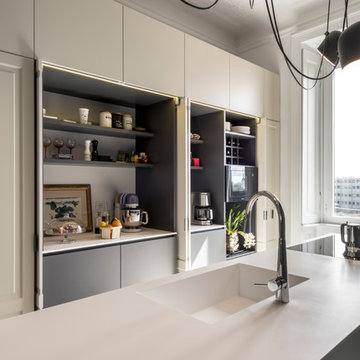
la cucina è composta da una parte inserita nel volume con ante a scomparsa e l'isola. il tutto realizzato dal falegname su disegno.
This is an example of a mid-sized contemporary single-wall open plan kitchen in Milan with an integrated sink, recessed-panel cabinets, white cabinets, quartz benchtops, stainless steel appliances, concrete floors and with island.
This is an example of a mid-sized contemporary single-wall open plan kitchen in Milan with an integrated sink, recessed-panel cabinets, white cabinets, quartz benchtops, stainless steel appliances, concrete floors and with island.
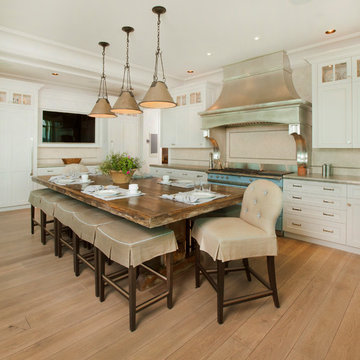
Kurt Johnson
Inspiration for a large transitional u-shaped open plan kitchen in Omaha with an integrated sink, recessed-panel cabinets, white cabinets, zinc benchtops, beige splashback, stone tile splashback, panelled appliances, light hardwood floors and with island.
Inspiration for a large transitional u-shaped open plan kitchen in Omaha with an integrated sink, recessed-panel cabinets, white cabinets, zinc benchtops, beige splashback, stone tile splashback, panelled appliances, light hardwood floors and with island.
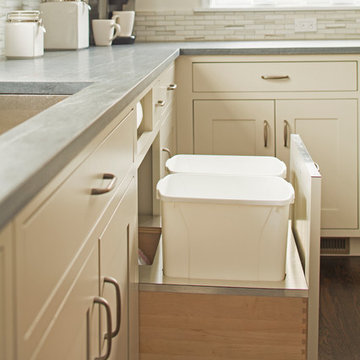
A spacious Tudor Revival in Lower Westchester was revamped with an open floor plan and large kitchen with breakfast area and counter seating. The leafy view on the range wall was preserved with a series of large leaded glass windows by LePage. Wire brushed quarter sawn oak cabinetry in custom stain lends the space warmth and old world character. Kitchen design and custom cabinetry by Studio Dearborn. Architect Ned Stoll, Stoll and Stoll. Pietra Cardosa limestone counters by Rye Marble and Stone. Appliances by Wolf and Subzero; range hood by Best. Cabinetry color: Benjamin Moore Brushed Aluminum. Hardware by Schaub & Company. Stools by Arteriors Home. Shell chairs with dowel base, Modernica. Photography Neil Landino.
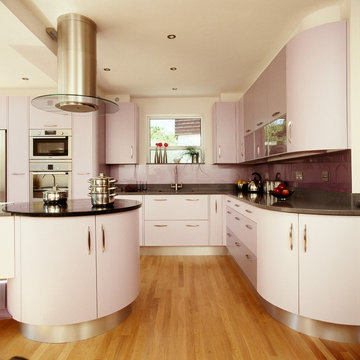
This kitchen was all about the island, a unique, never done before hob for the UK with 6 cooking points was the signature to this "out there" bespoke kitchen
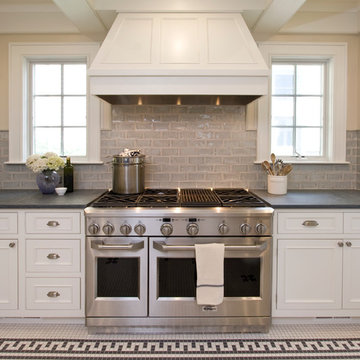
Custom beaded inset cabinetry flank the 48" duel fuel ge range, with 6 burners and grill. Soap stone counters complete the look of this Period perfect kitchen.
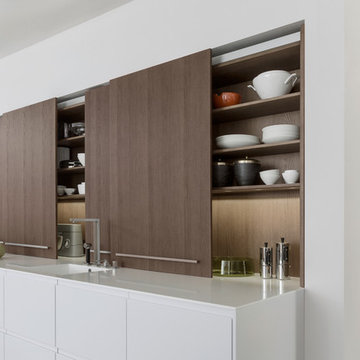
Inspiration for a mid-sized modern open plan kitchen in New York with flat-panel cabinets, dark wood cabinets, quartzite benchtops, stainless steel appliances, with island, an integrated sink and concrete floors.
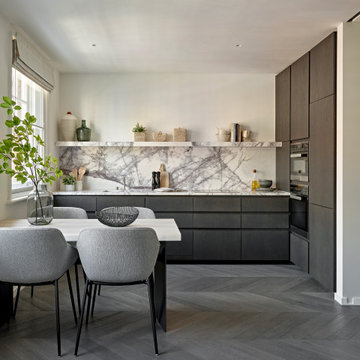
Design ideas for a mid-sized contemporary l-shaped eat-in kitchen in London with flat-panel cabinets, dark wood cabinets, marble benchtops, marble splashback, panelled appliances, dark hardwood floors, no island, an integrated sink, grey floor and white benchtop.
Beige Kitchen with an Integrated Sink Design Ideas
7