Beige Kitchen with Beige Cabinets Design Ideas
Refine by:
Budget
Sort by:Popular Today
121 - 140 of 5,943 photos
Item 1 of 3
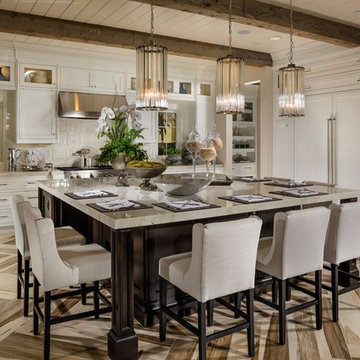
Transitional kitchen in Philadelphia with shaker cabinets, beige cabinets, beige splashback, stainless steel appliances and with island.
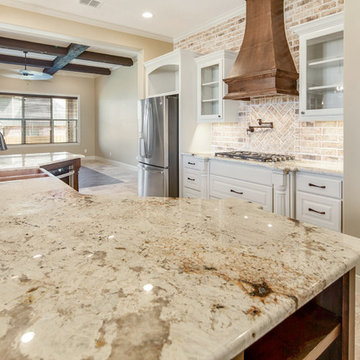
Inspiration for a mediterranean kitchen in Other with a farmhouse sink, raised-panel cabinets, beige cabinets, granite benchtops, beige splashback, brick splashback, stainless steel appliances, travertine floors, beige floor and brown benchtop.
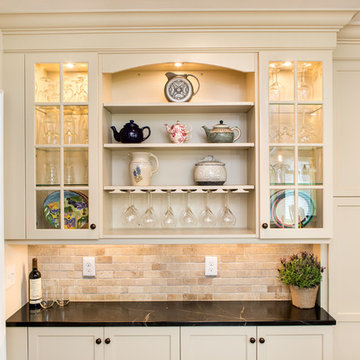
Andrew Pitzer Photography
Design ideas for a mid-sized traditional separate kitchen in New York with a farmhouse sink, recessed-panel cabinets, beige cabinets, soapstone benchtops, beige splashback, travertine splashback, stainless steel appliances, vinyl floors, with island, brown floor and black benchtop.
Design ideas for a mid-sized traditional separate kitchen in New York with a farmhouse sink, recessed-panel cabinets, beige cabinets, soapstone benchtops, beige splashback, travertine splashback, stainless steel appliances, vinyl floors, with island, brown floor and black benchtop.
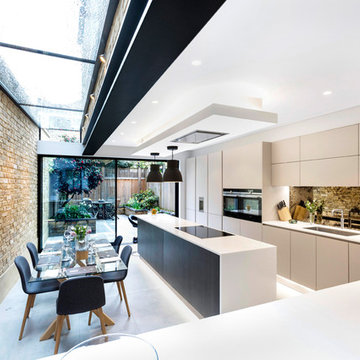
This is an example of a mid-sized contemporary single-wall eat-in kitchen in London with an undermount sink, flat-panel cabinets, beige cabinets, quartzite benchtops, mirror splashback, stainless steel appliances, with island, grey floor and white benchtop.
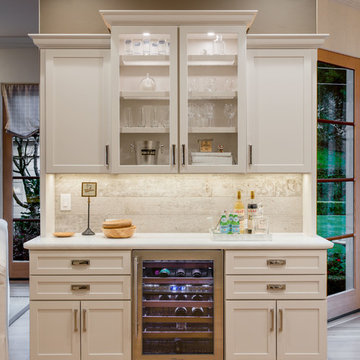
The hutch is painted in Linen White by Dura Supreme. It adds a contracts to the Latte colored kitchen. Glass doors and True Wine Captain accent the barware. The Atlas pulls called Sutton Place add a luxury factor. The accent wall is painted with Benjamin Moore Chocolate Velvet.
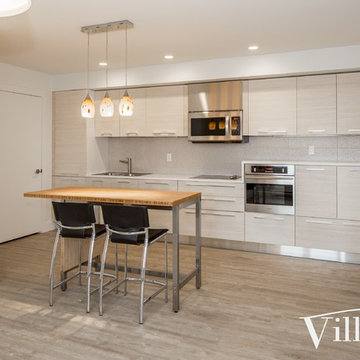
Design ideas for a mid-sized modern open plan kitchen in Vancouver with a drop-in sink, flat-panel cabinets, beige cabinets, quartz benchtops, beige splashback, ceramic splashback, stainless steel appliances, medium hardwood floors and with island.
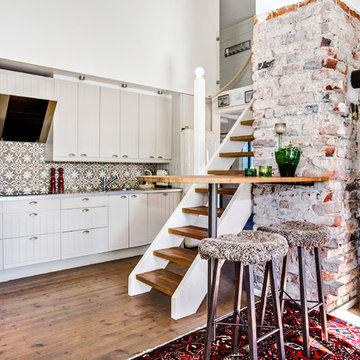
Design ideas for a large country single-wall eat-in kitchen in Stockholm with a drop-in sink, beige cabinets, stainless steel benchtops, multi-coloured splashback, medium hardwood floors, a peninsula and flat-panel cabinets.
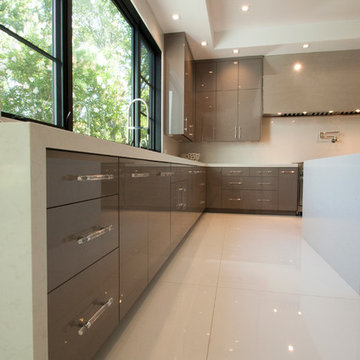
angelica sparks-trefz/amillioncolors.com
This is an example of an expansive modern u-shaped eat-in kitchen in Los Angeles with an undermount sink, flat-panel cabinets, beige cabinets, solid surface benchtops, stainless steel appliances, marble floors and multiple islands.
This is an example of an expansive modern u-shaped eat-in kitchen in Los Angeles with an undermount sink, flat-panel cabinets, beige cabinets, solid surface benchtops, stainless steel appliances, marble floors and multiple islands.
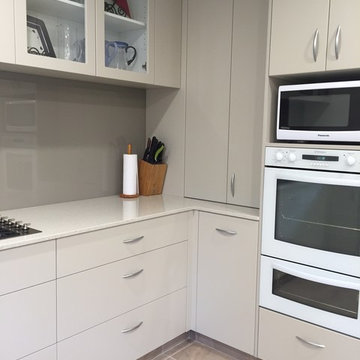
This corner area has been used to maximise storage while providing bench space. An on-bench pantry is a great place to store and use small appliances, while the under bench cupboard next to the wall oven houses an Hafele Magic Corner pullout.
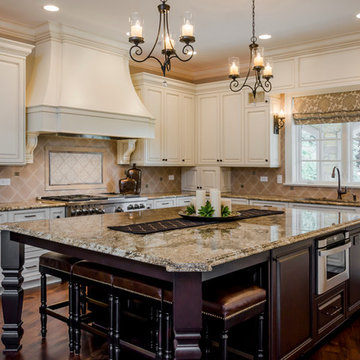
Photo of a mid-sized traditional u-shaped separate kitchen in Chicago with an undermount sink, raised-panel cabinets, beige cabinets, granite benchtops, beige splashback, stone tile splashback, stainless steel appliances, medium hardwood floors and with island.
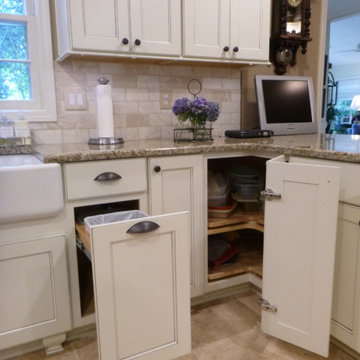
Kelly Clayton
Design ideas for a large traditional u-shaped eat-in kitchen in Other with a farmhouse sink, recessed-panel cabinets, beige cabinets, granite benchtops, beige splashback, stone tile splashback, stainless steel appliances, travertine floors and a peninsula.
Design ideas for a large traditional u-shaped eat-in kitchen in Other with a farmhouse sink, recessed-panel cabinets, beige cabinets, granite benchtops, beige splashback, stone tile splashback, stainless steel appliances, travertine floors and a peninsula.
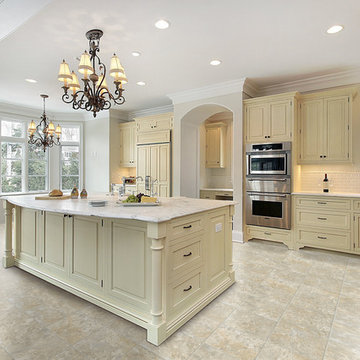
EARTHSCAPES GOLD BROWSER VINYL flooring from Carpet One Floor & Home is uniquely constructed to provide comfort and longevity for carefree everyday living with style.
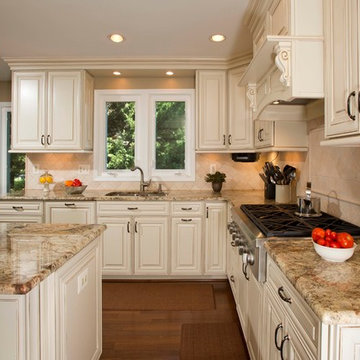
• A busy family wanted to rejuvenate their entire first floor. As their family was growing, their spaces were getting more cramped and finding comfortable, usable space was no easy task. The goal of their remodel was to create a warm and inviting kitchen and family room, great room-like space that worked with the rest of the home’s floor plan.
The focal point of the new kitchen is a large center island around which the family can gather to prepare meals. Exotic granite countertops and furniture quality light-colored cabinets provide a warm, inviting feel. Commercial-grade stainless steel appliances make this gourmet kitchen a great place to prepare large meals.
A wide plank hardwood floor continues from the kitchen to the family room and beyond, tying the spaces together. The focal point of the family room is a beautiful stone fireplace hearth surrounded by built-in bookcases. Stunning craftsmanship created this beautiful wall of cabinetry which houses the home’s entertainment system. French doors lead out to the home’s deck and also let a lot of natural light into the space.
From its beautiful, functional kitchen to its elegant, comfortable family room, this renovation achieved the homeowners’ goals. Now the entire family has a great space to gather and spend quality time.

This is an example of a large mediterranean single-wall eat-in kitchen in Orange County with recessed-panel cabinets, beige cabinets, multi-coloured splashback, marble splashback, with island, multi-coloured benchtop, light hardwood floors, brown floor, exposed beam, solid surface benchtops and panelled appliances.
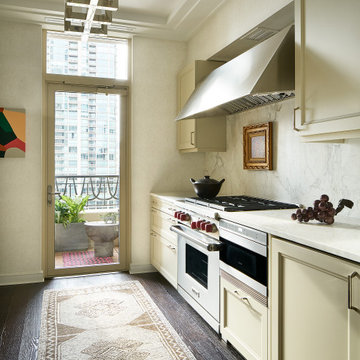
Design ideas for a mid-sized contemporary galley separate kitchen in Chicago with recessed-panel cabinets, beige cabinets, marble benchtops, beige splashback, marble splashback and beige benchtop.
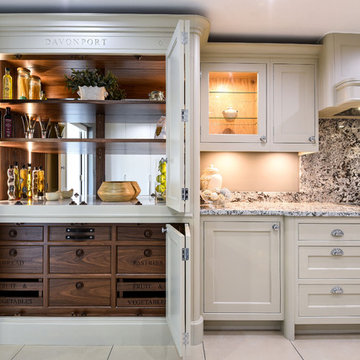
Bespoke, hand crafted pantry.
Traditional kitchen pantry in Berkshire with recessed-panel cabinets, beige cabinets, stone slab splashback, black appliances, beige floor and grey benchtop.
Traditional kitchen pantry in Berkshire with recessed-panel cabinets, beige cabinets, stone slab splashback, black appliances, beige floor and grey benchtop.
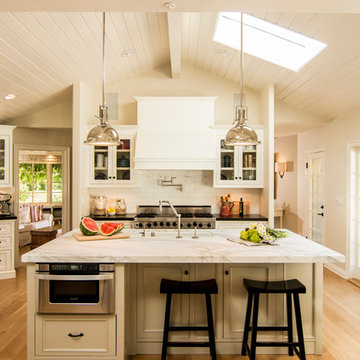
Large traditional kitchen in Santa Barbara with beaded inset cabinets, beige cabinets, stone slab splashback, light hardwood floors and with island.
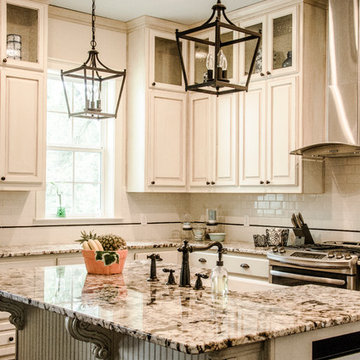
Photo of a mid-sized country l-shaped kitchen in Austin with a farmhouse sink, raised-panel cabinets, beige cabinets, granite benchtops, white splashback, subway tile splashback, stainless steel appliances, dark hardwood floors, with island and brown floor.
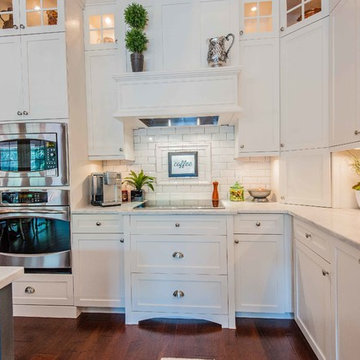
Photo of a traditional kitchen in Orlando with glass-front cabinets, beige cabinets, marble benchtops, beige splashback, subway tile splashback, stainless steel appliances and grey benchtop.
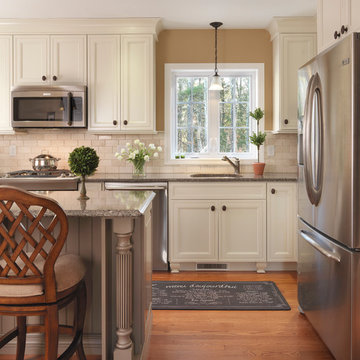
Highlighted is the mushroom colored island with fluted column. The backsplash is an elegant, understated beveled Travertine subway tile. The counter is Silestone Mountain Mist
Photo~Nat Rea
Beige Kitchen with Beige Cabinets Design Ideas
7