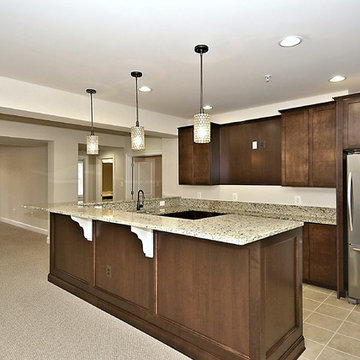Beige Kitchen with Carpet Design Ideas
Refine by:
Budget
Sort by:Popular Today
1 - 20 of 25 photos
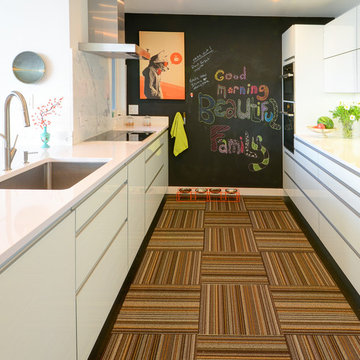
This is an example of a large midcentury galley separate kitchen in Austin with an undermount sink, flat-panel cabinets, white cabinets, white splashback, no island, quartz benchtops, stainless steel appliances and carpet.
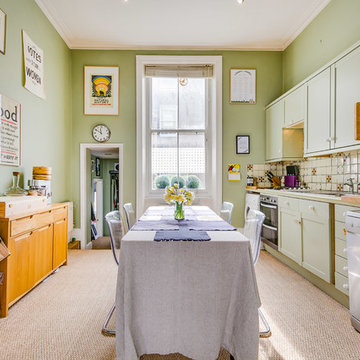
Inspiration for a mid-sized traditional single-wall eat-in kitchen in London with a double-bowl sink, recessed-panel cabinets, green cabinets, wood benchtops, beige splashback, ceramic splashback, stainless steel appliances, carpet, no island, beige floor and green benchtop.
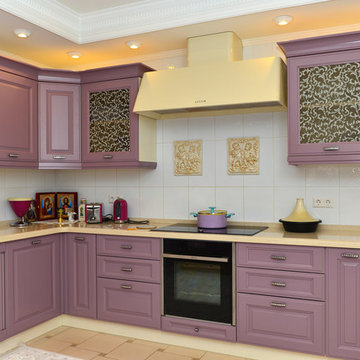
Авторы проекта - дизайнеры мебельного салона VERONA на Ленинском проспекте в Москве. Фотограф - Кобец Максим.
Inspiration for a large u-shaped separate kitchen in Moscow with a drop-in sink, raised-panel cabinets, quartz benchtops, white splashback, porcelain splashback, black appliances, carpet and with island.
Inspiration for a large u-shaped separate kitchen in Moscow with a drop-in sink, raised-panel cabinets, quartz benchtops, white splashback, porcelain splashback, black appliances, carpet and with island.
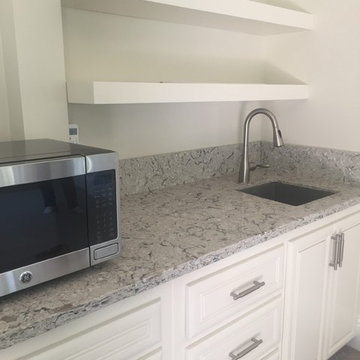
Studio Apartment Kitchenette
Inspiration for a small contemporary single-wall eat-in kitchen in Other with white cabinets and carpet.
Inspiration for a small contemporary single-wall eat-in kitchen in Other with white cabinets and carpet.
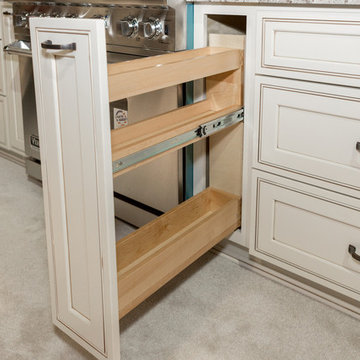
This is an example of a traditional separate kitchen in Other with an undermount sink, recessed-panel cabinets, white cabinets, granite benchtops, stainless steel appliances, carpet, beige floor and multi-coloured benchtop.
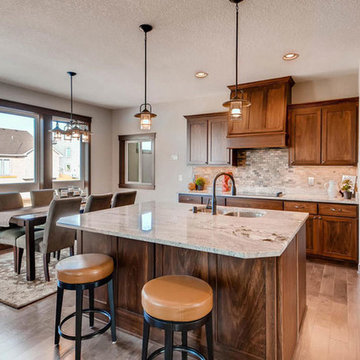
Photo of a mid-sized arts and crafts kitchen in Minneapolis with carpet, grey floor, dark wood cabinets, granite benchtops, white splashback, ceramic splashback, stainless steel appliances, with island and white benchtop.
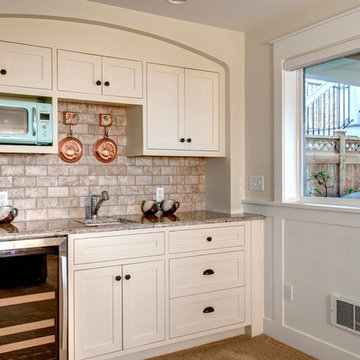
The owner of this 1960s, low-slung house challenged Board & Vellum to give it a major overhaul. Located across from Puget Sound, the house already had a lot to offer but the dated style, low ceilings, tight spaces and interior walls that blocked Sound views kept it from fulfilling its full potential.
Board & Vellum gutted and reimagined the whole house, giving it a more traditional style. The interior—previously quite dark, thanks to brick- and wood panel-clad walls—was transformed with white trim, bright detailing (such as the hand-glazed tile in the kitchen), and plenty of built-in casework for the homeowner to display the travel mementos she collected throughout her career in the airline industry. Removing a fireplace in the center of the house and opening up the floorplan through to the staircase and entryway lets light flood in and allows for water views from across the main living area and kitchen.
The exterior of the house received a dose of character with brick, corbels, and a curved eyebrow roof above the front entry, which also gave the home office area its distinctive barrel ceiling.
Photo by John Wilbanks.
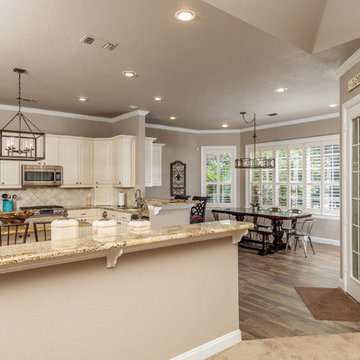
Matt Ross
Photo of a large country galley eat-in kitchen in Dallas with raised-panel cabinets, white cabinets, granite benchtops, beige splashback, carpet, with island and brown floor.
Photo of a large country galley eat-in kitchen in Dallas with raised-panel cabinets, white cabinets, granite benchtops, beige splashback, carpet, with island and brown floor.
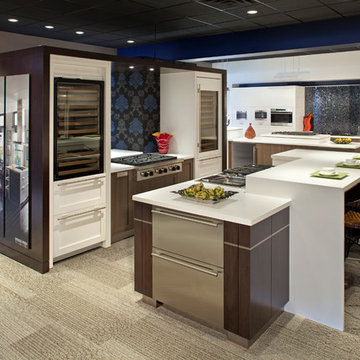
The Living Kitchen at Warners’ Stellian-Edina is the premier destination for creating your dream kitchen, presenting more than 100 Sub-Zero/Wolf appliances in full-scale kitchen settings. Combined with our expert staff, you’ll find all the resources you need to inspire and achieve your vision. Named to Mpls/St.Paul Home & Design Magazine's "Design 100" of 2014: http://mspmag.com/Home-Design/Articles/Features/Design-Resources-Design-100/Designer-s-Secret-Sources/
Photo by Landmark Photography
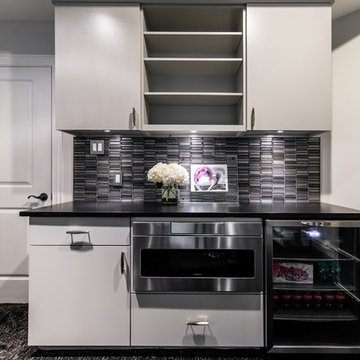
As part of the media room makeover our designer, Melissa recommended a kitchenette with a beverage center and microwave.
The custom cabinets were built by Renowned Cabinetry's factory with "soft-close" cabinet doors and drawers and were finished with Sherwin-Williams Ellie Gray.
The kitchenette cabinet is paired with a Cambria Quartz Blackpool Matte™ 3 cm Matte finish countertop and a Daltile Rainwater Mosaic backsplash. The cabinets have integrated LED puck lights and the finishing touch was Kane Lighthouse Glint carpeting.
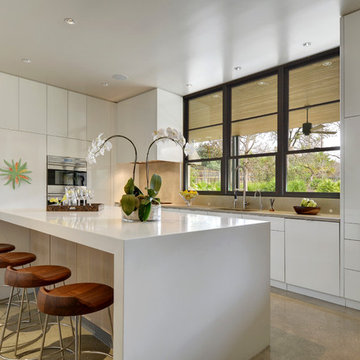
Allison Cartwright
Photo of a contemporary l-shaped kitchen in Austin with flat-panel cabinets, white cabinets, beige splashback, stone slab splashback, carpet and with island.
Photo of a contemporary l-shaped kitchen in Austin with flat-panel cabinets, white cabinets, beige splashback, stone slab splashback, carpet and with island.
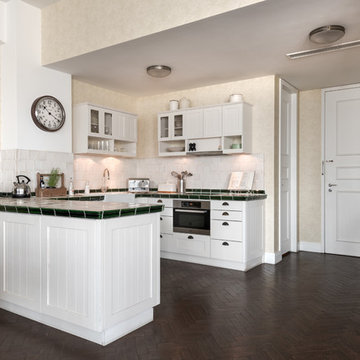
Mid-sized traditional u-shaped eat-in kitchen in Berlin with a drop-in sink, recessed-panel cabinets, white cabinets, white splashback, panelled appliances, carpet, a peninsula, brown floor and multi-coloured benchtop.
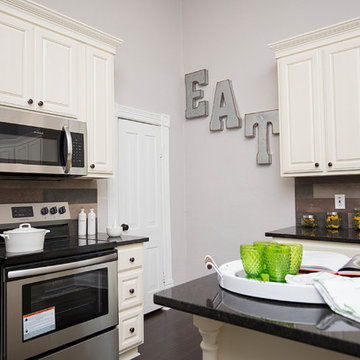
Krystle Chanel Photography
Photo of a mid-sized country kitchen in Atlanta with an undermount sink, raised-panel cabinets, white cabinets, granite benchtops, brown splashback, timber splashback, stainless steel appliances, carpet, with island, beige floor and black benchtop.
Photo of a mid-sized country kitchen in Atlanta with an undermount sink, raised-panel cabinets, white cabinets, granite benchtops, brown splashback, timber splashback, stainless steel appliances, carpet, with island, beige floor and black benchtop.
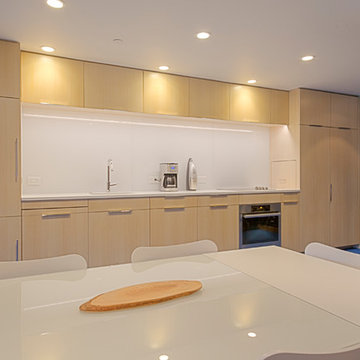
Design ideas for a small contemporary single-wall eat-in kitchen in Sacramento with an undermount sink, flat-panel cabinets, light wood cabinets, quartz benchtops, white splashback, glass sheet splashback, panelled appliances, carpet, no island and blue floor.
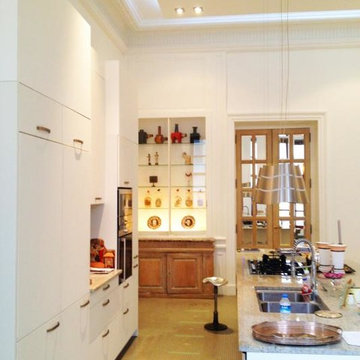
Mid-sized traditional single-wall open plan kitchen in Paris with an undermount sink, beaded inset cabinets, white cabinets, marble benchtops, stainless steel appliances, carpet, with island and yellow floor.
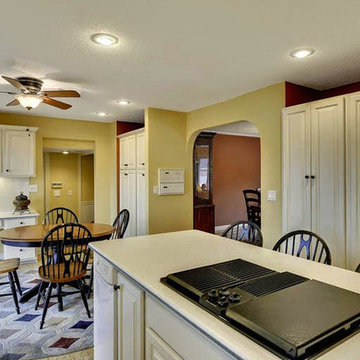
Galley kitchen pantry in Minneapolis with raised-panel cabinets, white cabinets, solid surface benchtops, white splashback, black appliances, carpet and with island.
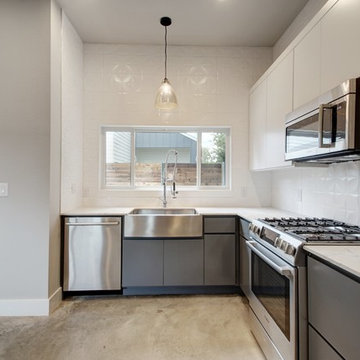
Images Of... Elliot Johnson, AIA // Twist Tours Photography
Design ideas for a mid-sized contemporary l-shaped open plan kitchen in Austin with a farmhouse sink, flat-panel cabinets, grey cabinets, white splashback, stainless steel appliances, carpet, multi-coloured floor, subway tile splashback and no island.
Design ideas for a mid-sized contemporary l-shaped open plan kitchen in Austin with a farmhouse sink, flat-panel cabinets, grey cabinets, white splashback, stainless steel appliances, carpet, multi-coloured floor, subway tile splashback and no island.
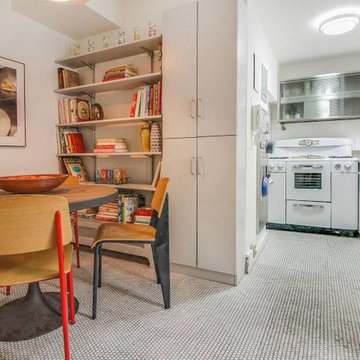
Small transitional l-shaped eat-in kitchen in San Francisco with an undermount sink, glass-front cabinets, grey cabinets, solid surface benchtops, white appliances, carpet, no island and white floor.

Design ideas for a small contemporary eat-in kitchen in Raleigh with white splashback, carpet and no island.
Beige Kitchen with Carpet Design Ideas
1
