Beige Kitchen with Concrete Floors Design Ideas
Refine by:
Budget
Sort by:Popular Today
1 - 20 of 1,626 photos
Item 1 of 3

Design ideas for a large contemporary galley open plan kitchen in Geelong with an undermount sink, flat-panel cabinets, white cabinets, quartz benchtops, engineered quartz splashback, concrete floors, with island and grey floor.

Photo by Roehner + Ryan
Country galley open plan kitchen in Phoenix with an undermount sink, flat-panel cabinets, light wood cabinets, quartz benchtops, white splashback, limestone splashback, panelled appliances, concrete floors, with island, grey floor, white benchtop and vaulted.
Country galley open plan kitchen in Phoenix with an undermount sink, flat-panel cabinets, light wood cabinets, quartz benchtops, white splashback, limestone splashback, panelled appliances, concrete floors, with island, grey floor, white benchtop and vaulted.
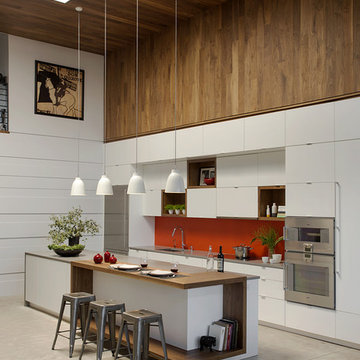
Modern family loft renovation. A young couple starting a family in the city purchased this two story loft in Boston's South End. Built in the 1990's, the loft was ready for updates. ZED transformed the space, creating a fresh new look and greatly increasing its functionality to accommodate an expanding family within an urban setting. Improvement were made to the aesthetics, scale, and functionality for the growing family to enjoy.
Photos by Eric Roth.
Construction by Ralph S. Osmond Company.
Green architecture by ZeroEnergy Design.

Happy Cinco De Mayo!!! In celebration of this we decided to post a kitchen with a little Spanish flair! What a beautiful kitchen design by Matt!
Inspiration for a mid-sized galley eat-in kitchen in Other with a farmhouse sink, shaker cabinets, brown cabinets, quartz benchtops, orange splashback, ceramic splashback, stainless steel appliances, concrete floors, a peninsula, brown floor and white benchtop.
Inspiration for a mid-sized galley eat-in kitchen in Other with a farmhouse sink, shaker cabinets, brown cabinets, quartz benchtops, orange splashback, ceramic splashback, stainless steel appliances, concrete floors, a peninsula, brown floor and white benchtop.
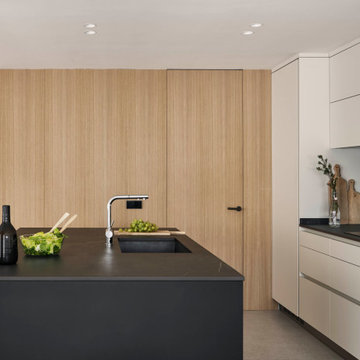
Design ideas for a large modern kitchen in Other with recessed-panel cabinets, white cabinets, concrete floors, with island and grey floor.
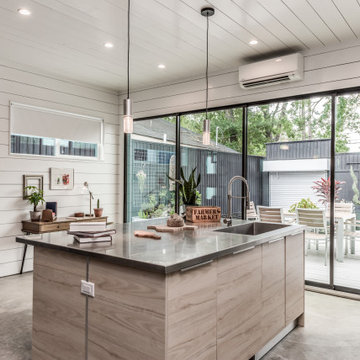
Nouveau Bungalow - Un - Designed + Built + Curated by Steven Allen Designs, LLC
This is an example of a small eclectic galley eat-in kitchen in Houston with an undermount sink, flat-panel cabinets, black cabinets, solid surface benchtops, stainless steel appliances, concrete floors, with island, grey floor and timber.
This is an example of a small eclectic galley eat-in kitchen in Houston with an undermount sink, flat-panel cabinets, black cabinets, solid surface benchtops, stainless steel appliances, concrete floors, with island, grey floor and timber.
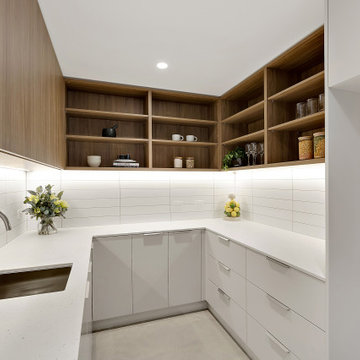
Pantry with lots of storage and bench space.
Photo of a mid-sized contemporary single-wall eat-in kitchen in Canberra - Queanbeyan with an undermount sink, flat-panel cabinets, white cabinets, quartz benchtops, white splashback, subway tile splashback, concrete floors, with island, grey floor and white benchtop.
Photo of a mid-sized contemporary single-wall eat-in kitchen in Canberra - Queanbeyan with an undermount sink, flat-panel cabinets, white cabinets, quartz benchtops, white splashback, subway tile splashback, concrete floors, with island, grey floor and white benchtop.
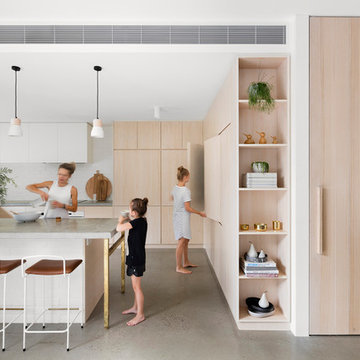
Inspiration for a scandinavian kitchen in Melbourne with flat-panel cabinets, light wood cabinets, concrete floors, grey floor and grey benchtop.
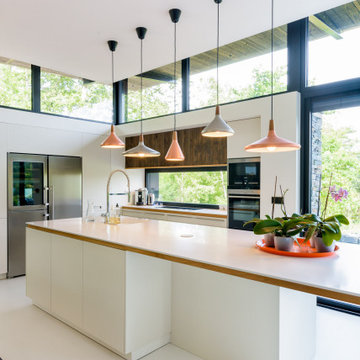
Contemporary l-shaped kitchen in Toulouse with flat-panel cabinets, white cabinets, window splashback, stainless steel appliances, with island, white floor, white benchtop, an undermount sink, solid surface benchtops and concrete floors.
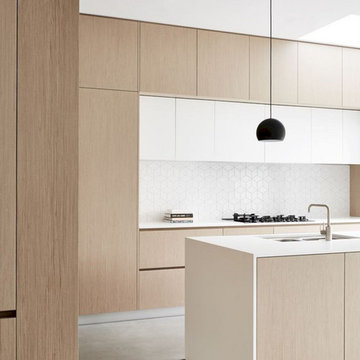
Inspiration for a large contemporary l-shaped eat-in kitchen in Columbus with an undermount sink, flat-panel cabinets, quartz benchtops, white splashback, ceramic splashback, stainless steel appliances, concrete floors, with island, grey floor, white benchtop and light wood cabinets.
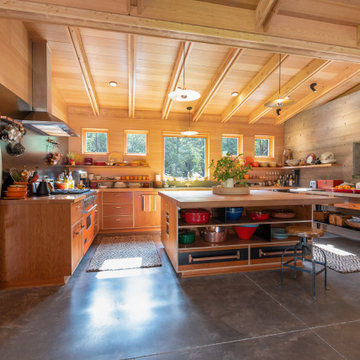
Large open kitchen with high ceilings, wood beams, and a large island.
This is an example of a country u-shaped open plan kitchen in Other with medium wood cabinets, wood benchtops, stainless steel appliances, concrete floors, with island, grey floor, flat-panel cabinets and brown benchtop.
This is an example of a country u-shaped open plan kitchen in Other with medium wood cabinets, wood benchtops, stainless steel appliances, concrete floors, with island, grey floor, flat-panel cabinets and brown benchtop.
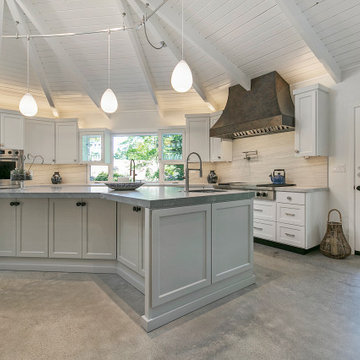
When this family approached Gayler Design Build, they had a unique, octagon-shaped room that lacked flow and modern amenities. The home initially was constructed from three small houses that were "joined" together to create this unusual shape. It was important for the family to keep the open floor plan but add more functional space, to include new cabinetry and a large center island.
In order to build the open floor plan, Gayler Design Build had to design around a central post and refinish the octagon concrete flooring, which was cut to reconfigure items in space and access sewer lines, etc.
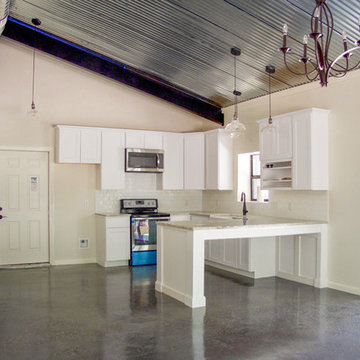
This is an example of a mid-sized country u-shaped open plan kitchen in Houston with a farmhouse sink, shaker cabinets, white cabinets, granite benchtops, white splashback, subway tile splashback, stainless steel appliances, concrete floors, a peninsula and grey floor.
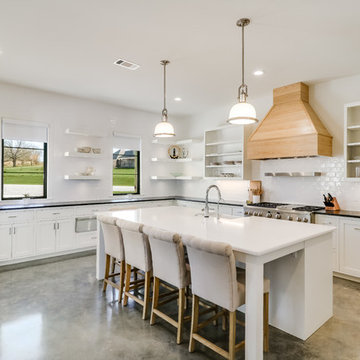
Large country l-shaped eat-in kitchen in Jackson with a farmhouse sink, open cabinets, white cabinets, quartzite benchtops, white splashback, subway tile splashback, stainless steel appliances, concrete floors, with island and grey floor.
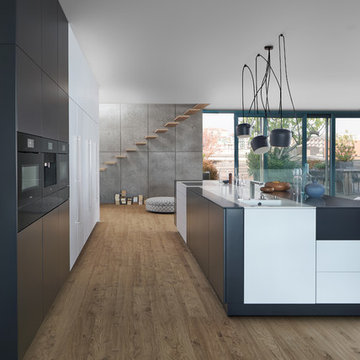
This kitchen is characterised by timelessly elegant black and white. To give thespacious, monolithic island a light air, a white ribbon meanders across every side,strikingly showcasing the functions of cooking and water. Another outstandingfeature: fronts made of top-quality matt lacquer with an anti-fingerprint finish.The elegant BONDI makes a spacious overall impression whilst being perfect down to the very last detail. The tall units integrated flush into the wall are compelling as soon as you see the amount of space they offer – with lots of intelligent solutions for stowing things away. In a tidy kitchen, there is plenty of space to showcasepersonal items – that is how they can be shown off to true advantage.
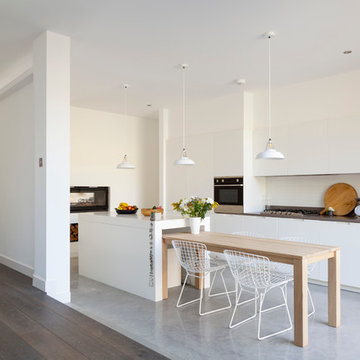
Matt Clayton
Inspiration for a scandinavian single-wall eat-in kitchen in London with flat-panel cabinets, white cabinets, with island, solid surface benchtops, ceramic splashback and concrete floors.
Inspiration for a scandinavian single-wall eat-in kitchen in London with flat-panel cabinets, white cabinets, with island, solid surface benchtops, ceramic splashback and concrete floors.
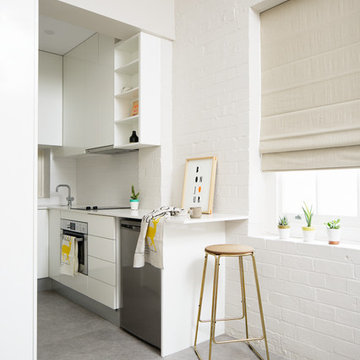
Craig Wall
Photo of a small contemporary kitchen in Brisbane with white cabinets, stainless steel appliances, flat-panel cabinets, white splashback, glass sheet splashback and concrete floors.
Photo of a small contemporary kitchen in Brisbane with white cabinets, stainless steel appliances, flat-panel cabinets, white splashback, glass sheet splashback and concrete floors.
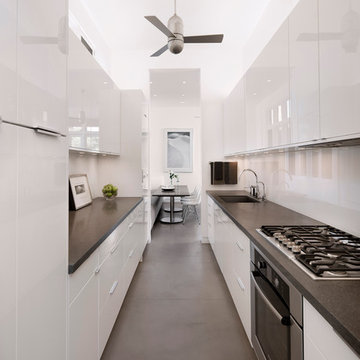
Jim Bartsch
Inspiration for a contemporary galley kitchen in Santa Barbara with white cabinets, stainless steel appliances, no island, a single-bowl sink, flat-panel cabinets, white splashback, glass sheet splashback and concrete floors.
Inspiration for a contemporary galley kitchen in Santa Barbara with white cabinets, stainless steel appliances, no island, a single-bowl sink, flat-panel cabinets, white splashback, glass sheet splashback and concrete floors.
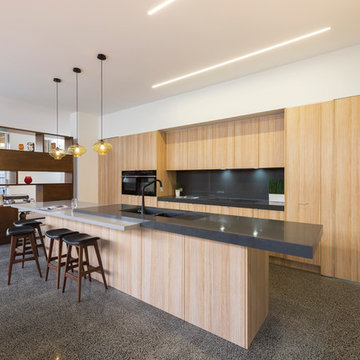
Looking across the kitchen.
Photography by Rachel Lewis.
Mid-sized contemporary galley open plan kitchen in Melbourne with an undermount sink, flat-panel cabinets, light wood cabinets, black splashback, panelled appliances, with island and concrete floors.
Mid-sized contemporary galley open plan kitchen in Melbourne with an undermount sink, flat-panel cabinets, light wood cabinets, black splashback, panelled appliances, with island and concrete floors.
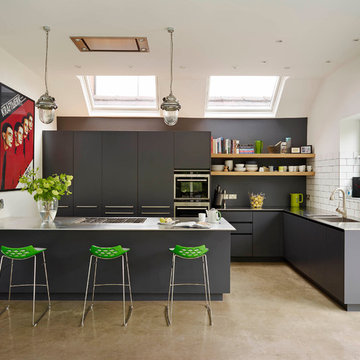
Roundhouse bespoke Urbo matt lacquer kitchen in dark grey with stainless steel worksurface.
This is an example of a large contemporary open plan kitchen in London with flat-panel cabinets, grey cabinets, stainless steel benchtops, stainless steel appliances, a peninsula, concrete floors and an integrated sink.
This is an example of a large contemporary open plan kitchen in London with flat-panel cabinets, grey cabinets, stainless steel benchtops, stainless steel appliances, a peninsula, concrete floors and an integrated sink.
Beige Kitchen with Concrete Floors Design Ideas
1