Beige Kitchen with Light Wood Cabinets Design Ideas
Refine by:
Budget
Sort by:Popular Today
1 - 20 of 4,504 photos
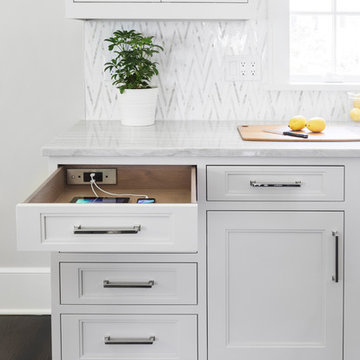
A 1920s colonial in a shorefront community in Westchester County had an expansive renovation with new kitchen by Studio Dearborn. Countertops White Macauba; interior design Lorraine Levinson. Photography, Timothy Lenz.
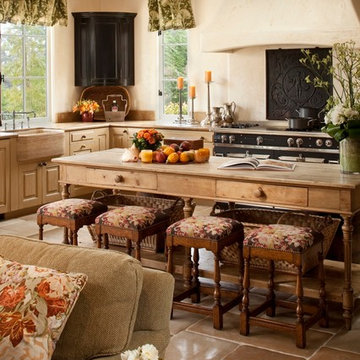
Rick Pharaoh
Design ideas for a large mediterranean open plan kitchen in Other with a farmhouse sink, raised-panel cabinets, light wood cabinets, wood benchtops, white splashback, cement tile splashback, stainless steel appliances, ceramic floors and with island.
Design ideas for a large mediterranean open plan kitchen in Other with a farmhouse sink, raised-panel cabinets, light wood cabinets, wood benchtops, white splashback, cement tile splashback, stainless steel appliances, ceramic floors and with island.
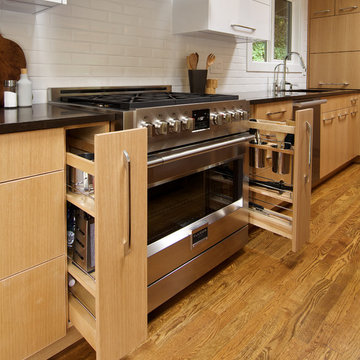
Inspiration for a small modern kitchen in Seattle with a single-bowl sink, flat-panel cabinets, light wood cabinets, quartz benchtops, white splashback, ceramic splashback, stainless steel appliances, light hardwood floors and brown floor.
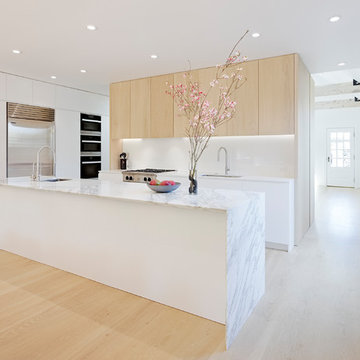
Photo of a mid-sized modern l-shaped open plan kitchen in San Francisco with an undermount sink, flat-panel cabinets, light wood cabinets, marble benchtops, white splashback, stainless steel appliances, light hardwood floors, with island, beige floor, glass sheet splashback and grey benchtop.
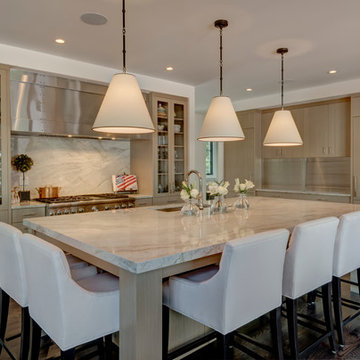
Modern Transitional home with Custom Steel Hood as well as metal bi-folding cabinet doors that fold up and down
Large modern l-shaped kitchen in Denver with flat-panel cabinets, with island, an undermount sink, light wood cabinets, marble benchtops, white splashback, stone slab splashback, stainless steel appliances and medium hardwood floors.
Large modern l-shaped kitchen in Denver with flat-panel cabinets, with island, an undermount sink, light wood cabinets, marble benchtops, white splashback, stone slab splashback, stainless steel appliances and medium hardwood floors.
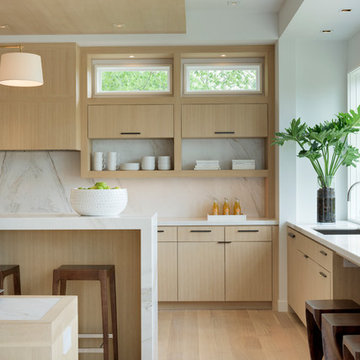
Builder: John Kraemer & Sons, Inc. - Architect: Charlie & Co. Design, Ltd. - Interior Design: Martha O’Hara Interiors - Photo: Spacecrafting Photography
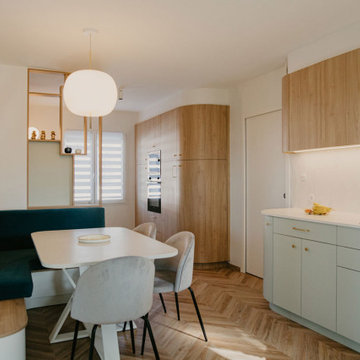
Pour rendre cette pièce aussi esthétique que pratique, chacune des zones a été précisément définie :
* L'ensemble colonnes pour y intégrer les appareils
électroménagers.
* Une zone technique avec la plaque de cuisson, l'évier et le mitigeur, ainsi que beaucoup de plans de travail.
* Un coin "petit déjeuner" à l'abri des regards et dynamisé par le papier peint, pour avoir sous la main tout le nécessaire au quotidien.
* Un espace sous forme de banquette pour des repas conviviaux en famille ou entre amis avec la table formée par un duo Terrazzo/métal.
Le sol en vinyle imitation parquet posé en Pointe de Hongrie apporte le caractère au projet, et vient contraster avec le vert pastel des meubles.
Les courbes des éléments de cuisine ainsi que
l'espace banquette rendent la circulation plus fluide et apportent beaucoup de douceur à l'ensemble.
Côté déco, ce sont la rondeur et la douceur qui
priment avec (entre autres) le velours des chaises et de la banquette, le verre et le laiton des luminaires et le look rétro des appareillages électriques.

White modern farmhouse kitchen with a large island, big window over apron sink, pendant lighting and ceiling beams.
Photo of a country u-shaped open plan kitchen in Austin with a farmhouse sink, shaker cabinets, light wood cabinets, white splashback, marble splashback, white appliances, light hardwood floors, with island, white benchtop and exposed beam.
Photo of a country u-shaped open plan kitchen in Austin with a farmhouse sink, shaker cabinets, light wood cabinets, white splashback, marble splashback, white appliances, light hardwood floors, with island, white benchtop and exposed beam.

Natural materials, clean lines and a minimalist aesthetic are all defining features of this custom solid timber kitchen.
Large scandinavian l-shaped open plan kitchen in Adelaide with a farmhouse sink, recessed-panel cabinets, light wood cabinets, quartz benchtops, beige splashback, ceramic splashback, black appliances, limestone floors, with island and white benchtop.
Large scandinavian l-shaped open plan kitchen in Adelaide with a farmhouse sink, recessed-panel cabinets, light wood cabinets, quartz benchtops, beige splashback, ceramic splashback, black appliances, limestone floors, with island and white benchtop.

Farmhouse meets coastal in this timeless kitchen with white oak cabinets, brass hardware, two dishwashers + double faucets, multiple pull out trash cans, custom white oak range hood, paneled wolf appliances, and tons of storage.
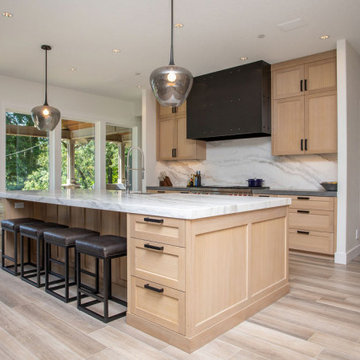
white oak kitchen cabinets and dining room table
Large contemporary l-shaped kitchen in Portland with shaker cabinets, light wood cabinets, solid surface benchtops, white splashback, stone slab splashback, stainless steel appliances, light hardwood floors, with island and white benchtop.
Large contemporary l-shaped kitchen in Portland with shaker cabinets, light wood cabinets, solid surface benchtops, white splashback, stone slab splashback, stainless steel appliances, light hardwood floors, with island and white benchtop.
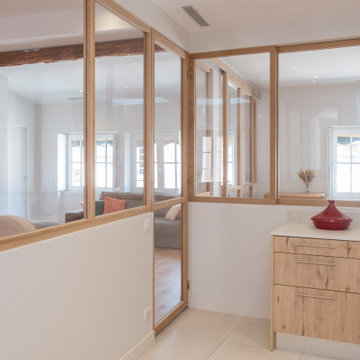
La zone jour est composée de trois espaces distincts tout en étant liés les uns aux autres par une grande verrière structurante réalisée en chêne. Le séjour est le lieu où se retrouve la famille, où elle accueille, en lien avec la cuisine pour la préparation des repas, mais aussi avec la salle d’étude pour surveiller les devoirs des quatre petits écoliers. Elle pourra évoluer en salle de jeux, de lecture ou de salon annexe.
Cette composition offre à chaque membre de la famille la possibilité de réaliser ses propres activités sans se perdre de vue tout en permettant de s’isoler si nécessaire, dans une ambiance apaisante et douce apportée par l’enveloppe du bois présent en parquet au sol, fabriquant le mobilier sur mesure et exposé en charpente.
Photographe Lucie Thomas
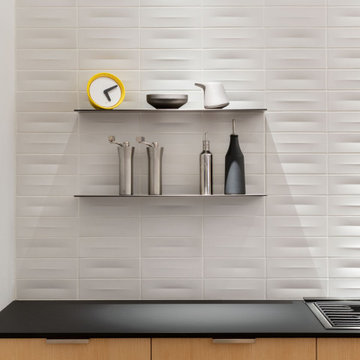
Modern kitchen in New York with an undermount sink, flat-panel cabinets, light wood cabinets, laminate benchtops, white splashback, ceramic splashback, black appliances, light hardwood floors, with island, black benchtop and vaulted.
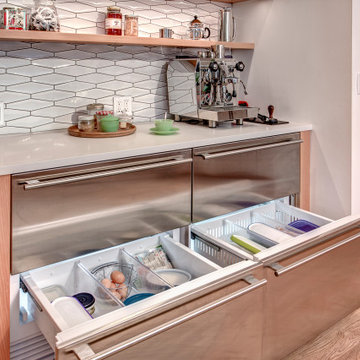
Inspiration for a large modern kitchen in Seattle with an undermount sink, flat-panel cabinets, light wood cabinets, quartz benchtops, white splashback, porcelain splashback, stainless steel appliances, light hardwood floors, with island and white benchtop.
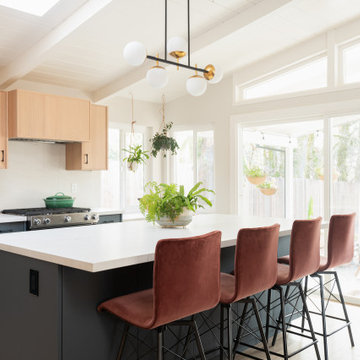
Inspiration for a midcentury kitchen in San Francisco with flat-panel cabinets, light wood cabinets, white splashback, stainless steel appliances, light hardwood floors, with island, white benchtop, quartz benchtops, marble splashback and vaulted.
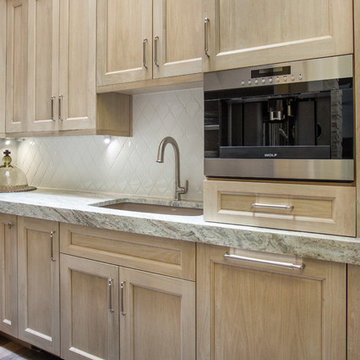
The builder we partnered with for this beauty original wanted to use his cabinet person (who builds and finishes on site) but the clients advocated for manufactured cabinets - and we agree with them! These homeowners were just wonderful to work with and wanted materials that were a little more "out of the box" than the standard "white kitchen" you see popping up everywhere today - and their dog, who came along to every meeting, agreed to something with longevity, and a good warranty!
The cabinets are from WW Woods, their Eclipse (Frameless, Full Access) line in the Aspen door style
- a shaker with a little detail. The perimeter kitchen and scullery cabinets are a Poplar wood with their Seagull stain finish, and the kitchen island is a Maple wood with their Soft White paint finish. The space itself was a little small, and they loved the cabinetry material, so we even paneled their built in refrigeration units to make the kitchen feel a little bigger. And the open shelving in the scullery acts as the perfect go-to pantry, without having to go through a ton of doors - it's just behind the hood wall!
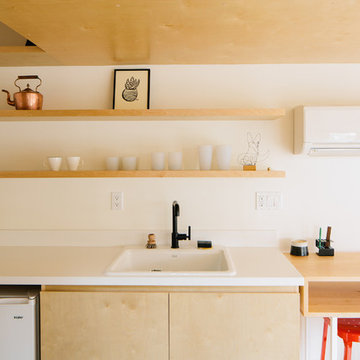
Design ideas for a mid-sized modern galley eat-in kitchen in Portland with a drop-in sink, flat-panel cabinets, light wood cabinets, solid surface benchtops, white appliances, light hardwood floors, no island, beige floor and white benchtop.
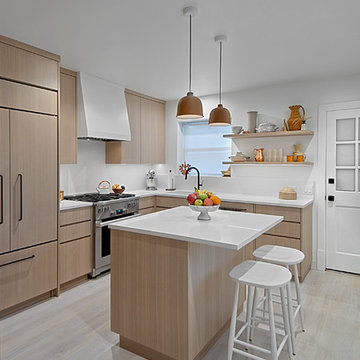
Zen-like kitchen has white kitchen walls & backsplash with contrasting light shades of beige and brown & modern flat panel touch latch cabinetry. Custom cabinetry made in the Benvenuti and Stein Evanston cabinet shop.
Norman Sizemore-Photographer
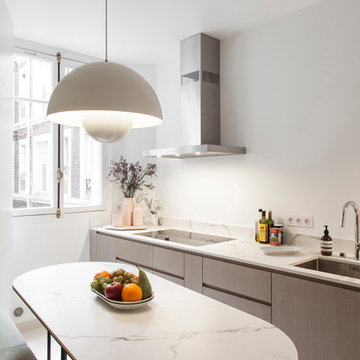
Bertrand Fompeyrine Photographe
Inspiration for a scandinavian eat-in kitchen in Paris with an undermount sink, flat-panel cabinets, white floor, white benchtop and light wood cabinets.
Inspiration for a scandinavian eat-in kitchen in Paris with an undermount sink, flat-panel cabinets, white floor, white benchtop and light wood cabinets.
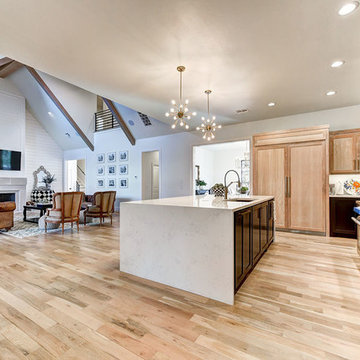
Large transitional l-shaped open plan kitchen in Oklahoma City with an undermount sink, shaker cabinets, light wood cabinets, quartz benchtops, white splashback, panelled appliances, light hardwood floors, with island, beige floor and white benchtop.
Beige Kitchen with Light Wood Cabinets Design Ideas
1