Beige Kitchen with Limestone Benchtops Design Ideas
Refine by:
Budget
Sort by:Popular Today
1 - 20 of 473 photos
Item 1 of 3
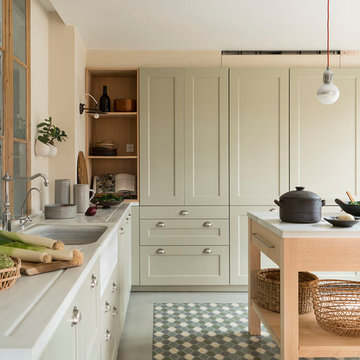
Proyecto realizado por Meritxell Ribé - The Room Studio
Construcción: The Room Work
Fotografías: Mauricio Fuertes
This is an example of a mid-sized mediterranean l-shaped open plan kitchen in Barcelona with raised-panel cabinets, beige cabinets, limestone benchtops, ceramic floors, with island, multi-coloured floor, grey benchtop, an integrated sink and panelled appliances.
This is an example of a mid-sized mediterranean l-shaped open plan kitchen in Barcelona with raised-panel cabinets, beige cabinets, limestone benchtops, ceramic floors, with island, multi-coloured floor, grey benchtop, an integrated sink and panelled appliances.
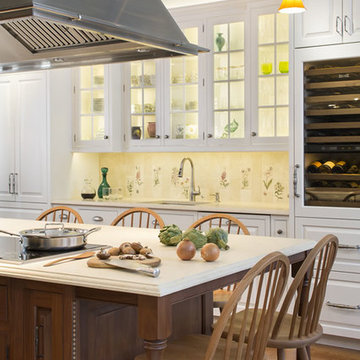
Photo of a large traditional galley kitchen in Jacksonville with raised-panel cabinets, white cabinets, multi-coloured splashback, stainless steel appliances, medium hardwood floors, with island, brown floor, limestone benchtops, porcelain splashback, an undermount sink and beige benchtop.
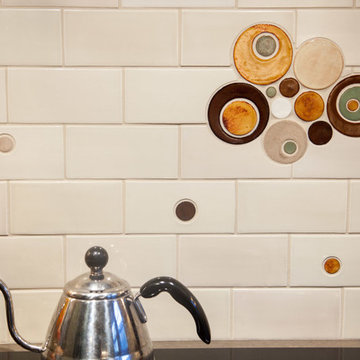
Handmade ceramic tile offers a beautiful variation of color and tone in just one glaze! Warm toned Subway Tile paired with autumn color palette accents is the perfect combo to make this kitchen feel like a cozy home!
3″x6″ Subway Tile – 106 Fuji Brown / Bubbles – 1950W Indian Summer, 906R Burnt Sugar, 9 Historic White, 1028 Grey Spice, 65R Amber, 131E Turtle Shell
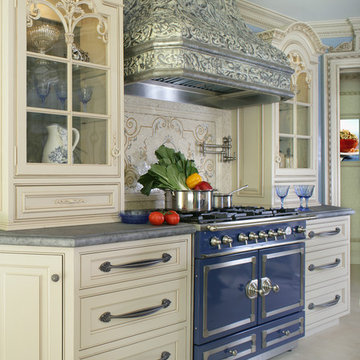
A Traditional Kitchen with a touch of Glitz & Glam. This kitchen features 2 islands with our antiqued blue finish, the perimeter is creme with a brown glaze, limestone floors, the tops are Jerusalem Grey-Gold limestone, an antiqued mirror ceiling detail, our custom tin hood & refrigerator panels, a La Cornue CornuFe 110, a TopBrewer, and a hand-carved farm sink.
Fun Fact: This was the first kitchen in the US to have a TopBrewer installed in it!
Peter Rymwid (www.PeterRymwid.com)

Design ideas for a large contemporary galley open plan kitchen in Perth with an integrated sink, white cabinets, limestone benchtops, white splashback, cement tile splashback, panelled appliances, light hardwood floors, with island, beige floor and grey benchtop.
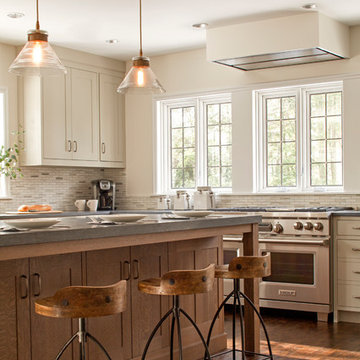
A spacious Tudor Revival in Lower Westchester was revamped with an open floor plan and large kitchen with breakfast area and counter seating. The leafy view on the range wall was preserved with a series of large leaded glass windows by LePage. Wire brushed quarter sawn oak cabinetry in custom stain lends the space warmth and old world character. Kitchen design and custom cabinetry by Studio Dearborn. Architect Ned Stoll, Stoll and Stoll. Pietra Cardosa limestone counters by Rye Marble and Stone. Appliances by Wolf and Subzero; range hood by Best. Cabinetry color: Benjamin Moore Brushed Aluminum. Hardware by Schaub & Company. Stools by Arteriors Home. Shell chairs with dowel base, Modernica. Photography Neil Landino.
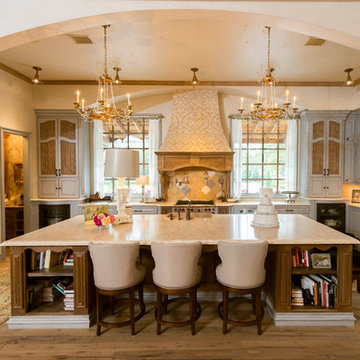
Jonathan Ivy Productions
Mediterranean u-shaped open plan kitchen in Houston with a single-bowl sink, yellow splashback, panelled appliances, raised-panel cabinets, limestone benchtops and grey cabinets.
Mediterranean u-shaped open plan kitchen in Houston with a single-bowl sink, yellow splashback, panelled appliances, raised-panel cabinets, limestone benchtops and grey cabinets.
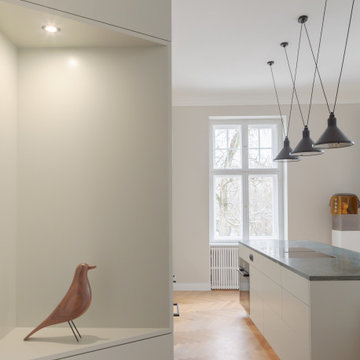
This is an example of a contemporary eat-in kitchen in Berlin with flat-panel cabinets, grey cabinets, limestone benchtops, medium hardwood floors, with island and green benchtop.

Design ideas for a mid-sized beach style kitchen pantry in Boston with a farmhouse sink, shaker cabinets, white cabinets, limestone benchtops, multi-coloured splashback, porcelain splashback, white appliances, light hardwood floors, a peninsula, brown floor, multi-coloured benchtop and recessed.
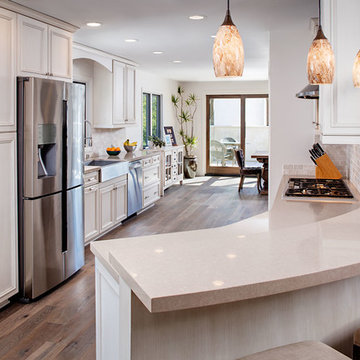
Conceptually the Clark Street remodel began with an idea of creating a new entry. The existing home foyer was non-existent and cramped with the back of the stair abutting the front door. By defining an exterior point of entry and creating a radius interior stair, the home instantly opens up and becomes more inviting. From there, further connections to the exterior were made through large sliding doors and a redesigned exterior deck. Taking advantage of the cool coastal climate, this connection to the exterior is natural and seamless
Photos by Zack Benson
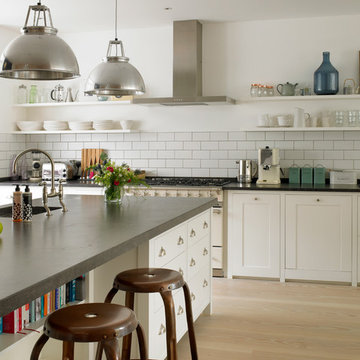
A large central island unit with a slate counter houses contains many of the kitchen appliances and cupboard space, as well as a casual dining area. The oven range, additional cabinetry and open shelves are located along the party wall.
Photographer: Nick Smith
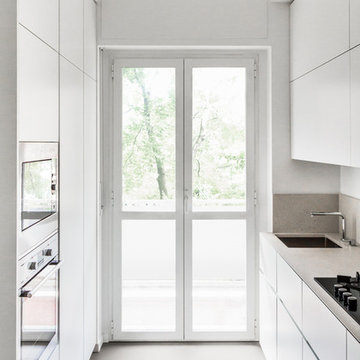
Cucina lineare bianca dalle linee essenziali ed elettrodomestici ad incasso
This is an example of a mid-sized contemporary separate kitchen in Milan with an undermount sink, flat-panel cabinets, white cabinets, beige splashback, stainless steel appliances, a peninsula, beige floor, beige benchtop, limestone benchtops, limestone splashback and porcelain floors.
This is an example of a mid-sized contemporary separate kitchen in Milan with an undermount sink, flat-panel cabinets, white cabinets, beige splashback, stainless steel appliances, a peninsula, beige floor, beige benchtop, limestone benchtops, limestone splashback and porcelain floors.
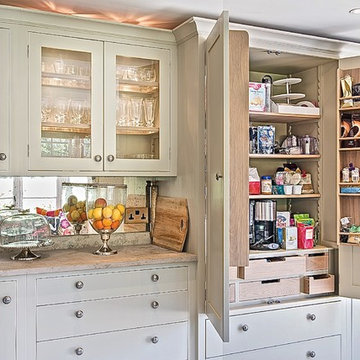
The kitchen is handmade oak designed by Ben Heath. The pantry features adjustable shelving with dogs teeth and also drawers. The curved units lead into the kitchen entrance. The splashback is antique mirrored glass and limestone worktop.
Photos by James Wilson at Jaw Designs
Edited at Ben Heath
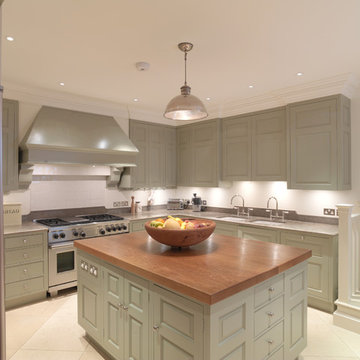
This light and airy kitchen was painted in a Farrow and Ball green, with raised and fielded panels throughout . All the cupboards have adjustable shelves and all the drawers have a painted Farrow and Ball cock beaded face frame surround and are internally made of European oak set on hidden under mounted soft close runners.
The island has a thick solid European oak worktop, while the rest of the worktops throughout the kitchen are green limestone with bull nosed edging and have a shaped upstand with a fine line inset detail just below the top. The main oven range is a Wolf with an extractor above it individually designed by Tim Wood with the motor set in the attic in a sound insulated box. Beside the large Sub-zero fridge/freezer there is a Gaggenau oven and Gaggenau steam oven. The two sinks are classic ceramic under mounted with a Maxmatic 5000 waste disposal in one of them, with Barber Wilsons nickel plated taps above.
Designed, hand built and photographed by Tim Wood
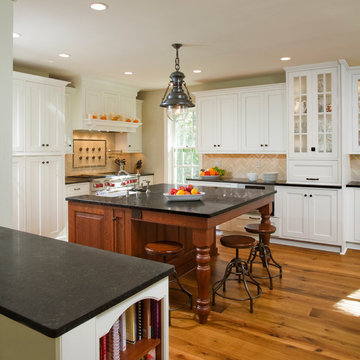
This kitchen is reflective of the period style of our clients' home and accentuates their entertaining lifestyle. White, beaded inset, shaker style cabinetry provides the space with traditional elements. The central island houses a fireclay, apron front sink, and satin nickel faucet, soap pump, and vacuum disposal switch. The island is constructed of Pennsylvania cherry and features integral wainscot paneling and hand-turned legs. The narrow space that was originally the butler's pantry is now a spacious bar area that features white, shaker style cabinetry with antique restoration glass inserts and blue painted interiors, a Rohl faucet, and a Linkasink copper sink. The range area is a major feature of the kitchen due to its mantle style hood, handcrafted tile backsplash set in a herringbone pattern, and decorative tile feature over the cooking surface. The honed Belgium bluestone countertops contrast against the lighter elements in the kitchen, and the reclaimed, white and red oak flooring provides warmth to the space. Commercial grade appliances were installed, including a Wolf Professional Series range, a Meile steam oven, and a Meile refrigerator with fully integrated, wood panels. A cottage style window located next to the range allows access to the exterior herb garden, and the removal of a laundry and storage closet created space for a casual dining area.
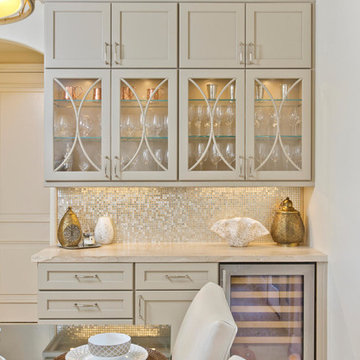
Kitchen Remodel highlights a spectacular mix of finishes bringing this transitional kitchen to life. A balance of wood and painted cabinetry for this Millennial Couple offers their family a kitchen that they can share with friends and family. The clients were certain what they wanted in their new kitchen, they choose Dacor appliances and specially wanted a refrigerator with furniture paneled doors. The only company that would create these refrigerator doors are a full eclipse style without a center bar was a custom cabinet company Ovation Cabinetry. The client had a clear vision about the finishes including the rich taupe painted cabinets which blend perfect with the glam backsplash.
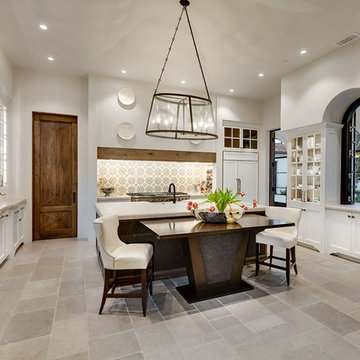
Design ideas for a large mediterranean l-shaped open plan kitchen in Other with a farmhouse sink, raised-panel cabinets, white cabinets, limestone benchtops, multi-coloured splashback, ceramic splashback, limestone floors, with island, grey floor and grey benchtop.
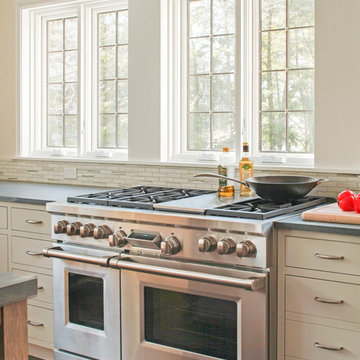
A spacious Tudor Revival in Lower Westchester was revamped with an open floor plan and large kitchen with breakfast area and counter seating. The leafy view on the range wall was preserved with a series of large leaded glass windows by LePage. Wire brushed quarter sawn oak cabinetry in custom stain lends the space warmth and old world character. Kitchen design and custom cabinetry by Studio Dearborn. Architect Ned Stoll, Stoll and Stoll. Pietra Cardosa limestone counters by Rye Marble and Stone. Appliances by Wolf and Subzero; range hood by Best. Cabinetry color: Benjamin Moore Brushed Aluminum. Hardware by Schaub & Company. Stools by Arteriors Home. Shell chairs with dowel base, Modernica. Photography Neil Landino.
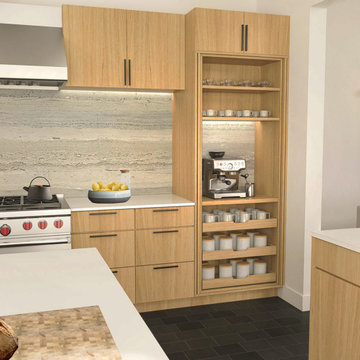
Kitchen remodel with rift White Oak cabinets, platinum Travertine backsplash, Wolf Range and Subzero fridge.
Photo of a mid-sized modern u-shaped eat-in kitchen in San Francisco with an undermount sink, flat-panel cabinets, beige cabinets, limestone benchtops, grey splashback, travertine splashback, stainless steel appliances, slate floors, with island, grey floor, beige benchtop and exposed beam.
Photo of a mid-sized modern u-shaped eat-in kitchen in San Francisco with an undermount sink, flat-panel cabinets, beige cabinets, limestone benchtops, grey splashback, travertine splashback, stainless steel appliances, slate floors, with island, grey floor, beige benchtop and exposed beam.
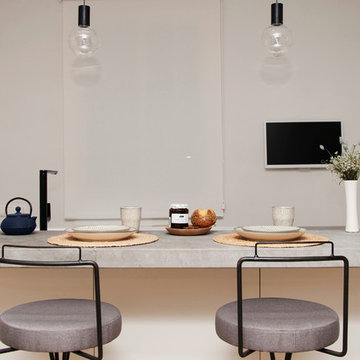
Design ideas for a mid-sized mediterranean eat-in kitchen in Barcelona with white cabinets, limestone benchtops and with island.
Beige Kitchen with Limestone Benchtops Design Ideas
1