Beige Kitchen with Soapstone Benchtops Design Ideas
Refine by:
Budget
Sort by:Popular Today
1 - 20 of 1,228 photos
Item 1 of 3
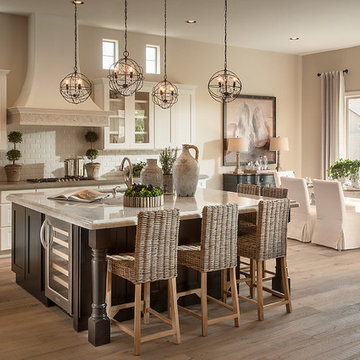
This light and airy kitchen invites entertaining and features multiple seating areas. The cluster of light fixtures over the island adds a special touch
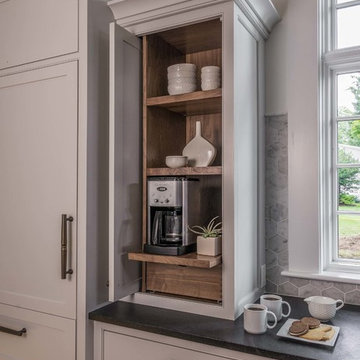
Built in walnut coffee station sits behind a pocket door. Pull out walnut tray makes it easy to access the coffee maker and a drawer below holds all the supplies.
Photography by Eric Roth
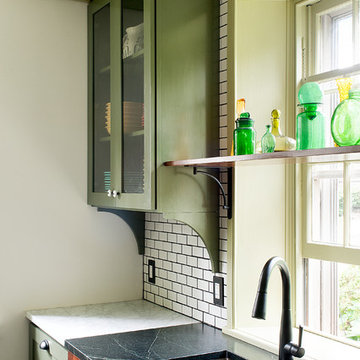
This is an example of a mid-sized traditional u-shaped kitchen in Philadelphia with an undermount sink, recessed-panel cabinets, medium wood cabinets, white splashback, stainless steel appliances, with island, soapstone benchtops, subway tile splashback, ceramic floors and grey floor.
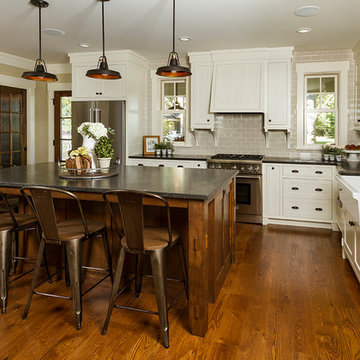
Building Design, Plans, and Interior Finishes by: Fluidesign Studio I Builder: Structural Dimensions Inc. I Photographer: Seth Benn Photography
Photo of a large traditional l-shaped eat-in kitchen in Minneapolis with a farmhouse sink, shaker cabinets, white cabinets, soapstone benchtops, blue splashback, subway tile splashback, stainless steel appliances, medium hardwood floors and with island.
Photo of a large traditional l-shaped eat-in kitchen in Minneapolis with a farmhouse sink, shaker cabinets, white cabinets, soapstone benchtops, blue splashback, subway tile splashback, stainless steel appliances, medium hardwood floors and with island.
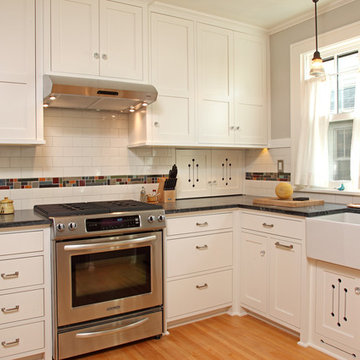
Architecture & Interior Design: David Heide Design Studio -- Photos: Greg Page Photography
Small arts and crafts u-shaped separate kitchen in Minneapolis with a farmhouse sink, white cabinets, multi-coloured splashback, stainless steel appliances, recessed-panel cabinets, subway tile splashback, light hardwood floors, no island and soapstone benchtops.
Small arts and crafts u-shaped separate kitchen in Minneapolis with a farmhouse sink, white cabinets, multi-coloured splashback, stainless steel appliances, recessed-panel cabinets, subway tile splashback, light hardwood floors, no island and soapstone benchtops.
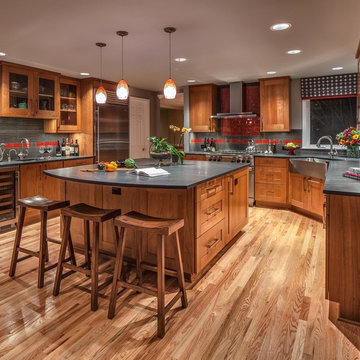
Layout to improve form and function with goal of entertaining and raising 3 children.
Large traditional u-shaped kitchen in Seattle with a farmhouse sink, soapstone benchtops, shaker cabinets, medium wood cabinets, red splashback, ceramic splashback, stainless steel appliances, with island, medium hardwood floors and brown floor.
Large traditional u-shaped kitchen in Seattle with a farmhouse sink, soapstone benchtops, shaker cabinets, medium wood cabinets, red splashback, ceramic splashback, stainless steel appliances, with island, medium hardwood floors and brown floor.
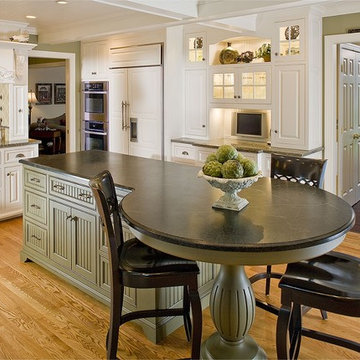
Matt Schmitt Photography
Photo of a mid-sized traditional l-shaped eat-in kitchen in Minneapolis with soapstone benchtops, a double-bowl sink, raised-panel cabinets, white cabinets, light hardwood floors and with island.
Photo of a mid-sized traditional l-shaped eat-in kitchen in Minneapolis with soapstone benchtops, a double-bowl sink, raised-panel cabinets, white cabinets, light hardwood floors and with island.

Weil Friedman designed this small kitchen for a townhouse in the Carnegie Hill Historic District in New York City. A cozy window seat framed by bookshelves allows for expanded light and views. The entry is framed by a tall pantry on one side and a refrigerator on the other. The Lacanche stove and custom range hood sit between custom cabinets in Farrow and Ball Calamine with soapstone counters and aged brass hardware.
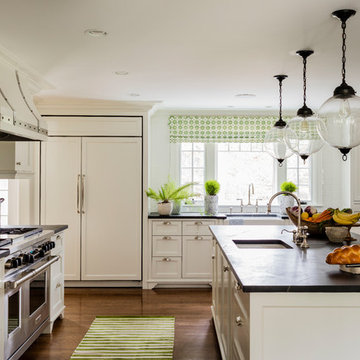
KT2DesignGroup
Michael J Lee Photography
This is an example of a large transitional l-shaped eat-in kitchen in Boston with a farmhouse sink, flat-panel cabinets, white cabinets, soapstone benchtops, white splashback, subway tile splashback, panelled appliances, medium hardwood floors, with island and brown floor.
This is an example of a large transitional l-shaped eat-in kitchen in Boston with a farmhouse sink, flat-panel cabinets, white cabinets, soapstone benchtops, white splashback, subway tile splashback, panelled appliances, medium hardwood floors, with island and brown floor.
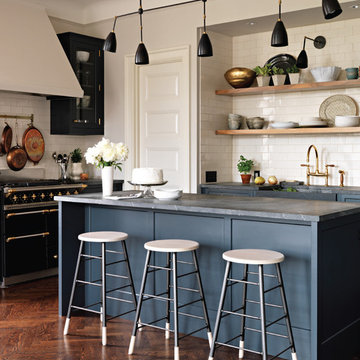
Mid-sized traditional l-shaped kitchen in New York with a farmhouse sink, shaker cabinets, soapstone benchtops, white splashback, ceramic splashback, with island, brown floor, black appliances, dark hardwood floors and grey cabinets.
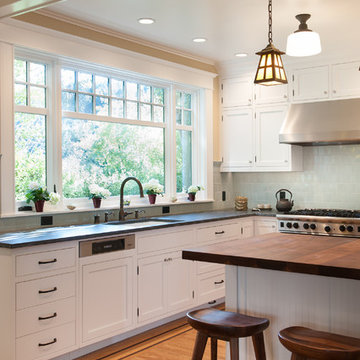
Inspiration for a small traditional l-shaped open plan kitchen in San Francisco with a single-bowl sink, beaded inset cabinets, white cabinets, soapstone benchtops, green splashback, ceramic splashback, white appliances, light hardwood floors and with island.
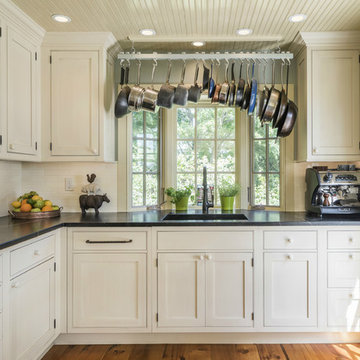
Historic Madison home on the water designed by Gail Bolling
Madison, Connecticut To get more detailed information copy and paste this link into your browser. https://thekitchencompany.com/blog/featured-kitchen-historic-home-water, Photographer, Dennis Carbo
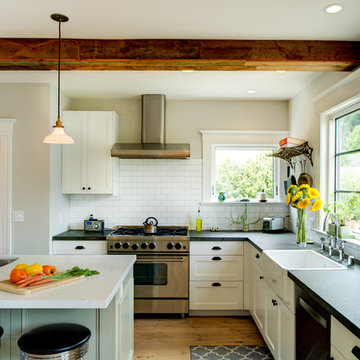
Photography by Treve Johnson
Photo of a mid-sized eclectic l-shaped open plan kitchen in San Francisco with a farmhouse sink, shaker cabinets, white cabinets, soapstone benchtops, white splashback, subway tile splashback, stainless steel appliances, light hardwood floors, with island and brown floor.
Photo of a mid-sized eclectic l-shaped open plan kitchen in San Francisco with a farmhouse sink, shaker cabinets, white cabinets, soapstone benchtops, white splashback, subway tile splashback, stainless steel appliances, light hardwood floors, with island and brown floor.
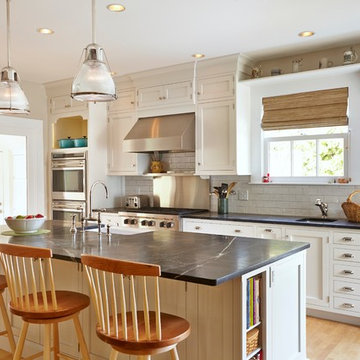
This bright coastal kitchen features soapstone counters, white Shaker cabinets, a beveled subway tile backsplash, stainless steel appliances and beautiful barstools by W. A. Mitchell of Maine.
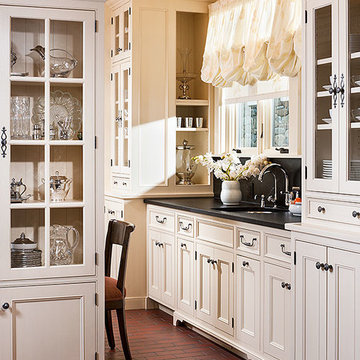
Heidi A. Long
Mid-sized country l-shaped eat-in kitchen in Other with a double-bowl sink, recessed-panel cabinets, white cabinets, soapstone benchtops, white splashback, ceramic splashback, stainless steel appliances, brick floors and with island.
Mid-sized country l-shaped eat-in kitchen in Other with a double-bowl sink, recessed-panel cabinets, white cabinets, soapstone benchtops, white splashback, ceramic splashback, stainless steel appliances, brick floors and with island.
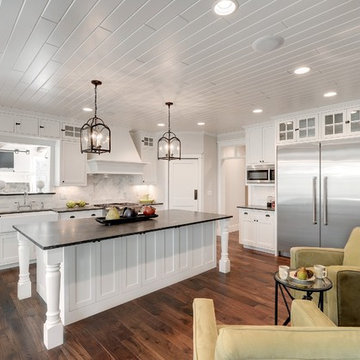
Home built by Divine Custom Homes
Photos by Spacecrafting
Photo of a mid-sized traditional l-shaped separate kitchen in Minneapolis with a farmhouse sink, white cabinets, white splashback, subway tile splashback, stainless steel appliances, soapstone benchtops, dark hardwood floors, with island, brown floor and shaker cabinets.
Photo of a mid-sized traditional l-shaped separate kitchen in Minneapolis with a farmhouse sink, white cabinets, white splashback, subway tile splashback, stainless steel appliances, soapstone benchtops, dark hardwood floors, with island, brown floor and shaker cabinets.
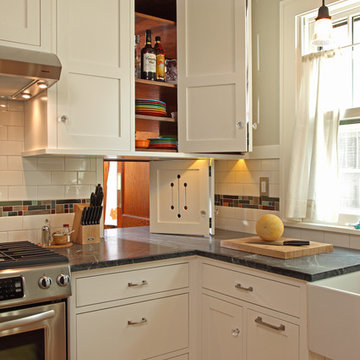
Architecture & Interior Design: David Heide Design Studio -- Photos: Greg Page Photography
Photo of a small arts and crafts u-shaped separate kitchen in Minneapolis with recessed-panel cabinets, white cabinets, subway tile splashback, white splashback, stainless steel appliances, a farmhouse sink, no island, soapstone benchtops and medium hardwood floors.
Photo of a small arts and crafts u-shaped separate kitchen in Minneapolis with recessed-panel cabinets, white cabinets, subway tile splashback, white splashback, stainless steel appliances, a farmhouse sink, no island, soapstone benchtops and medium hardwood floors.
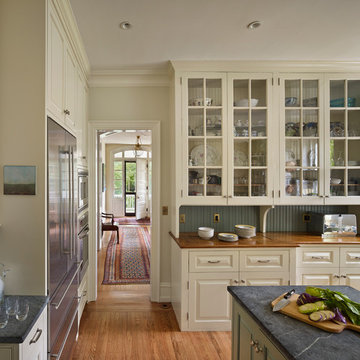
Halkin Mason Photography
Design ideas for a traditional kitchen in Philadelphia with soapstone benchtops, glass-front cabinets, beige cabinets and stainless steel appliances.
Design ideas for a traditional kitchen in Philadelphia with soapstone benchtops, glass-front cabinets, beige cabinets and stainless steel appliances.
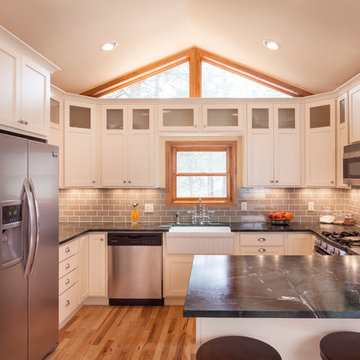
This is an example of a traditional u-shaped kitchen in Denver with glass-front cabinets, stainless steel appliances, subway tile splashback, a farmhouse sink and soapstone benchtops.
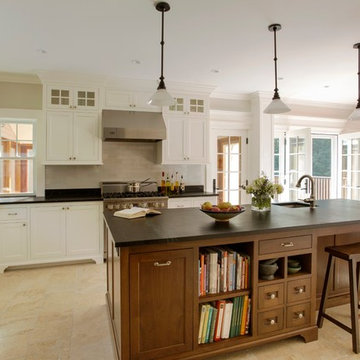
This kitchen was designed and crafted by Jewett Farms + Co Cabinetry.
Photos by Eric Roth
Photo of a traditional kitchen in Boston with a farmhouse sink and soapstone benchtops.
Photo of a traditional kitchen in Boston with a farmhouse sink and soapstone benchtops.
Beige Kitchen with Soapstone Benchtops Design Ideas
1