Beige Kitchen with Timber Design Ideas
Refine by:
Budget
Sort by:Popular Today
1 - 20 of 321 photos
Item 1 of 3
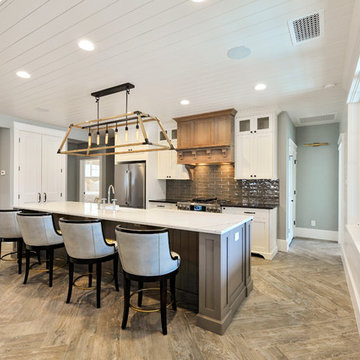
Design ideas for a country open plan kitchen in Houston with beige cabinets, white splashback, stainless steel appliances, medium hardwood floors, with island, white benchtop and timber.
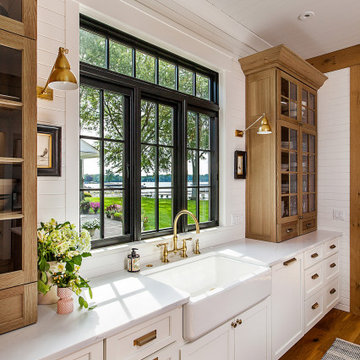
Kitchen
Inspiration for a large beach style l-shaped open plan kitchen in Detroit with a farmhouse sink, panelled appliances, medium hardwood floors, with island and timber.
Inspiration for a large beach style l-shaped open plan kitchen in Detroit with a farmhouse sink, panelled appliances, medium hardwood floors, with island and timber.

This is an example of a transitional u-shaped kitchen in Grand Rapids with an undermount sink, recessed-panel cabinets, beige cabinets, quartz benchtops, grey splashback, panelled appliances, medium hardwood floors, with island, brown floor, white benchtop and timber.

Modern farmhouse kitchen featuring hickory cabinets, cream cabinets, two kitchen islands, custom plaster range hood, black faucet, white and gold pendant lighting, hardwood flooring, and shiplap ceiling.

This is an example of a contemporary single-wall open plan kitchen in Novosibirsk with an undermount sink, flat-panel cabinets, white cabinets, beige splashback, light hardwood floors, a peninsula, beige floor, beige benchtop, timber, solid surface benchtops and black appliances.
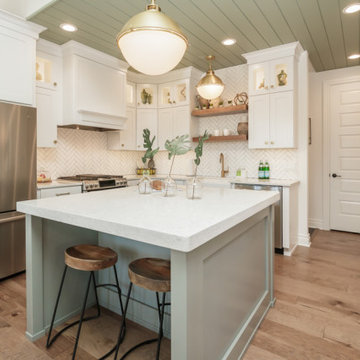
Photo of a large transitional u-shaped open plan kitchen in Atlanta with a farmhouse sink, shaker cabinets, white cabinets, quartz benchtops, white splashback, subway tile splashback, stainless steel appliances, medium hardwood floors, with island, brown floor, white benchtop and timber.

White kitchen with waterfall island countertop; shiplap ceiling, walls and hood; walnut floor in herringbone pattern
Photo of a transitional eat-in kitchen in Other with a farmhouse sink, with island, timber, exposed beam, vaulted, shaker cabinets, white cabinets, marble benchtops, multi-coloured splashback, medium hardwood floors, brown floor and multi-coloured benchtop.
Photo of a transitional eat-in kitchen in Other with a farmhouse sink, with island, timber, exposed beam, vaulted, shaker cabinets, white cabinets, marble benchtops, multi-coloured splashback, medium hardwood floors, brown floor and multi-coloured benchtop.
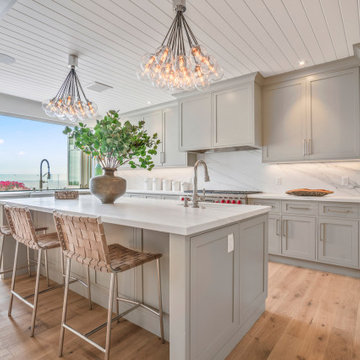
Transitional galley kitchen in New York with an undermount sink, shaker cabinets, grey cabinets, white splashback, stainless steel appliances, light hardwood floors, with island, beige floor, white benchtop and timber.
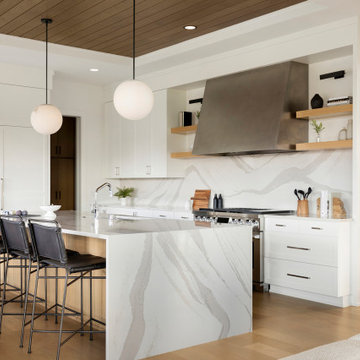
The gourmet kitchen appliances harmonize with the elevated interior finishes to provide the perfect blend of modern technology, innovation and beauty. The open concept main level aids in the feeling of coziness while creating a spacious, yet, comfortable area for entertainment and day-to-day life.

Modern farmhouse kitchen with rustic elements and modern conveniences.
Photo of a large country l-shaped eat-in kitchen in Other with a farmhouse sink, shaker cabinets, white cabinets, quartz benchtops, black splashback, marble splashback, stainless steel appliances, medium hardwood floors, with island, beige floor, white benchtop and timber.
Photo of a large country l-shaped eat-in kitchen in Other with a farmhouse sink, shaker cabinets, white cabinets, quartz benchtops, black splashback, marble splashback, stainless steel appliances, medium hardwood floors, with island, beige floor, white benchtop and timber.
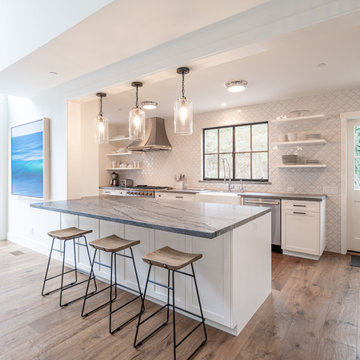
This is a light rustic European White Oak hardwood floor.
Inspiration for a mid-sized transitional galley open plan kitchen in Santa Barbara with medium hardwood floors, brown floor, timber, a farmhouse sink, shaker cabinets, white cabinets, white splashback, stainless steel appliances, a peninsula and grey benchtop.
Inspiration for a mid-sized transitional galley open plan kitchen in Santa Barbara with medium hardwood floors, brown floor, timber, a farmhouse sink, shaker cabinets, white cabinets, white splashback, stainless steel appliances, a peninsula and grey benchtop.
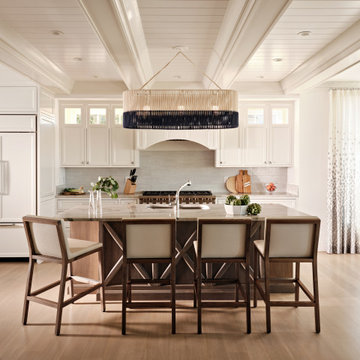
Inspiration for a beach style eat-in kitchen in Boston with recessed-panel cabinets, white cabinets, grey splashback, panelled appliances, medium hardwood floors, with island and timber.
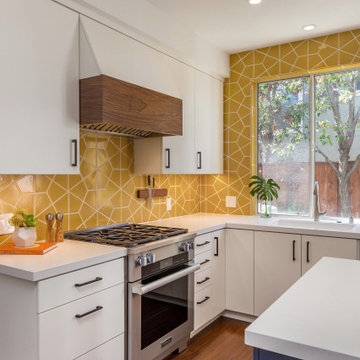
Inspiration for a mid-sized midcentury u-shaped eat-in kitchen in San Francisco with an undermount sink, flat-panel cabinets, white cabinets, quartz benchtops, yellow splashback, ceramic splashback, stainless steel appliances, medium hardwood floors, with island, brown floor, white benchtop and timber.
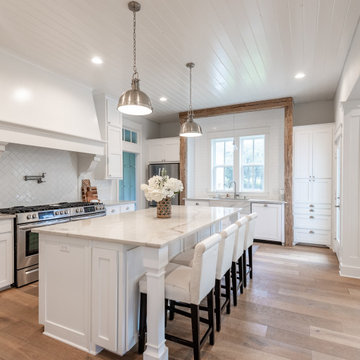
Kitchen features a large island, walk-in pantry, built-in hutch, double ranges with a feature vent hood, and windows over the sink.
Photo of a country u-shaped open plan kitchen in Dallas with an undermount sink, shaker cabinets, white cabinets, quartzite benchtops, white splashback, subway tile splashback, stainless steel appliances, light hardwood floors, with island, brown floor, white benchtop and timber.
Photo of a country u-shaped open plan kitchen in Dallas with an undermount sink, shaker cabinets, white cabinets, quartzite benchtops, white splashback, subway tile splashback, stainless steel appliances, light hardwood floors, with island, brown floor, white benchtop and timber.
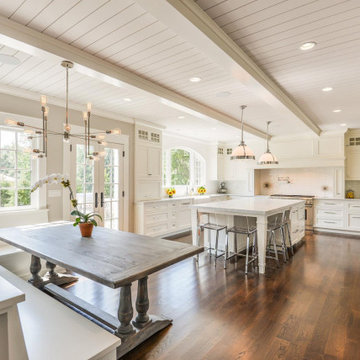
Photo of a traditional l-shaped eat-in kitchen in New York with a farmhouse sink, recessed-panel cabinets, white cabinets, white splashback, stainless steel appliances, dark hardwood floors, with island, brown floor, white benchtop, exposed beam and timber.
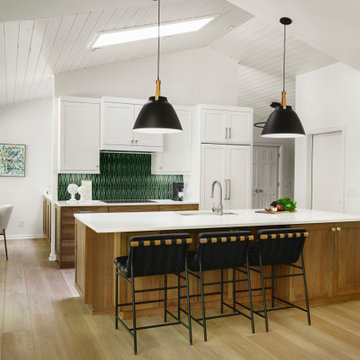
With the wall gone, this space is transformed into an open and airy room with grand views to the outside. The original kitchen had a cramped, galley style layout with a vaulted wood ceiling. Although the cedar wood ceiling was a nice compliment to the space, it didn’t fit into the new, more modern design that the homeowners were striving for, so the ceiling was painted out white to blend with the vaulted ceiling in the Living Room. New luxury plank flooring in a light oak was installed throughout the main floor to create a cohesive look to the rooms, including the front entry and hallway.
The new layout boasts a large island that is perfect for making meals or hosting family get togethers. The combination of hickory base cabinets and painted white wall cabinets creates a clean look with warmth & texture that is contrasting to the light floor color. The captivating emerald-green backsplash tile in the harlequin shape, along with the oversized Nordic pendant lights and leather counter stools add a modern vibe to the room and creates a harmonious living space to relax and entertain in.
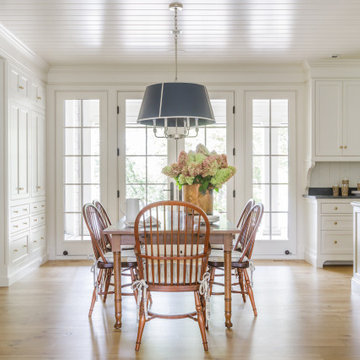
Photo of a traditional kitchen in Minneapolis with stainless steel appliances, light hardwood floors, with island and timber.
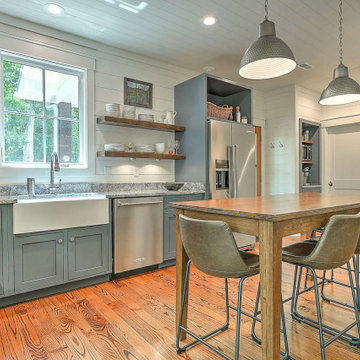
Photo of a small country l-shaped eat-in kitchen in Other with a farmhouse sink, flat-panel cabinets, grey cabinets, granite benchtops, shiplap splashback, stainless steel appliances, medium hardwood floors, no island, grey benchtop and timber.
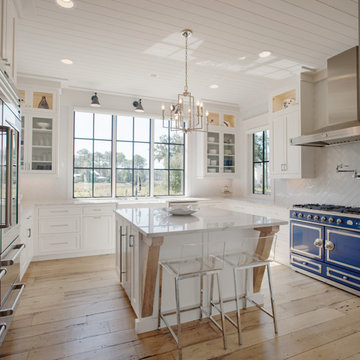
Beach style u-shaped kitchen in Atlanta with a farmhouse sink, shaker cabinets, white cabinets, white splashback, coloured appliances, light hardwood floors, with island, white benchtop and timber.
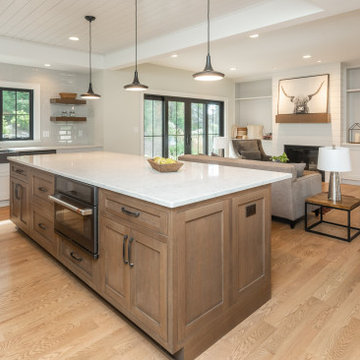
Inspiration for a large transitional l-shaped open plan kitchen in Milwaukee with a farmhouse sink, shaker cabinets, medium wood cabinets, quartz benchtops, white splashback, porcelain splashback, black appliances, light hardwood floors, with island, brown floor, white benchtop and timber.
Beige Kitchen with Timber Design Ideas
1