Beige Kitchen with White Splashback Design Ideas
Refine by:
Budget
Sort by:Popular Today
1 - 20 of 51,207 photos

A 2018 completed project: a custom period architectural home in Ivanhoe in Melbourne's inner north/east.Exquisite detailing went into every part of this home- internally and externally! All the work from design to completion was done by our team!!!

This is an example of an arts and crafts galley kitchen with an undermount sink, flat-panel cabinets, grey cabinets, white splashback, stainless steel appliances, medium hardwood floors, with island, brown floor and white benchtop.

Mid-sized traditional u-shaped separate kitchen in Milwaukee with a farmhouse sink, recessed-panel cabinets, white cabinets, with island, grey floor, marble benchtops, white splashback, cement tile splashback, panelled appliances, porcelain floors and multi-coloured benchtop.
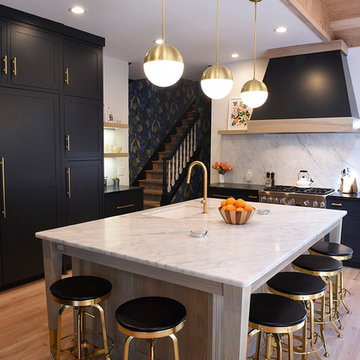
Darren Sinnett
Large contemporary kitchen in Cleveland with an undermount sink, shaker cabinets, black cabinets, white splashback, with island, quartz benchtops, stone slab splashback, panelled appliances, light hardwood floors and beige floor.
Large contemporary kitchen in Cleveland with an undermount sink, shaker cabinets, black cabinets, white splashback, with island, quartz benchtops, stone slab splashback, panelled appliances, light hardwood floors and beige floor.

Traditional meets modern in this charming two story tudor home. A spacious floor plan with an emphasis on natural light allows for incredible views from inside the home.
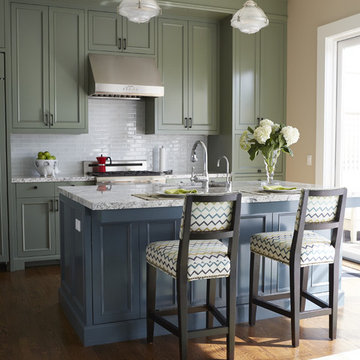
Liz Daly
Inspiration for a mid-sized traditional galley eat-in kitchen in San Francisco with an undermount sink, recessed-panel cabinets, granite benchtops, white splashback, glass tile splashback, stainless steel appliances, medium hardwood floors, with island and green cabinets.
Inspiration for a mid-sized traditional galley eat-in kitchen in San Francisco with an undermount sink, recessed-panel cabinets, granite benchtops, white splashback, glass tile splashback, stainless steel appliances, medium hardwood floors, with island and green cabinets.

This Historical Home was built in the Columbia Country Club in 1925 and was ready for a new, modern kitchen which kept the traditional feel of the home. A previous sunroom addition created a dining room, but the original kitchen layout kept the two rooms divided. The kitchen was a small and cramped c-shape with a narrow door leading into the dining area.
The kitchen and dining room were completely opened up, creating a long, galley style, open layout which maximized the space and created a very good flow. Dimensions In Wood worked in conjuction with the client’s architect and contractor to complete this renovation.
Custom cabinets were built to use every square inch of the floorplan, with the cabinets extending all the way to the ceiling for the most storage possible. Our woodworkers even created a step stool, staining it to match the kitchen for reaching these high cabinets. The family already had a kitchen table and chairs they were happy with, so we refurbished them to match the kitchen’s new stain and paint color.
Crown molding top the cabinet boxes and extends across the ceiling where they create a coffered ceiling, highlighting the beautiful light fixtures centered on a wood medallion.
Columns were custom built to provide separation between the different sections of the kitchen, while also providing structural support.
Our master craftsmen kept the original 1925 glass cabinet doors, fitted them with modern hardware, repainted and incorporated them into new cabinet boxes. TASK LED Lighting was added to this china cabinet, highlighting the family’s decorative dishes.
Appliance Garage
On one side of the kitchen we built an appliance garage with doors that slide back into the cabinet, integrated power outlets and door activated lighting. Beside this is a small Galley Workstation for beverage and bar service which has the Galley Bar Kit perfect for sliced limes and more.
Baking Cabinet with Pocket Doors
On the opposite side, a baking cabinet was built to house a mixer and all the supplies needed for creating confections. Automatic LED lights, triggered by opening the door, create a perfect baker’s workstation. Both pocket doors slide back inside the cabinet for maximum workspace, then close to hide everything, leaving a clean, minimal kitchen devoid of clutter.
Super deep, custom drawers feature custom dividers beneath the baking cabinet. Then beneath the appliance garage another deep drawer has custom crafted produce boxes per the customer’s request.
Central to the kitchen is a walnut accent island with a granite countertop and a Stainless Steel Galley Workstation and an overhang for seating. Matching bar stools slide out of the way, under the overhang, when not in use. A color matched outlet cover hides power for the island whenever appliances are needed during preparation.
The Galley Workstation has several useful attachments like a cutting board, drying rack, colander holder, and more. Integrated into the stone countertops are a drinking water spigot, a soap dispenser, garbage disposal button and the pull out, sprayer integrated faucet.
Directly across from the conveniently positioned stainless steel sink is a Bertazzoni Italia stove with 5 burner cooktop. A custom mosaic tile backsplash makes a beautiful focal point. Then, on opposite sides of the stove, columns conceal Rev-a-Shelf pull out towers which are great for storing small items, spices, and more. All outlets on the stone covered walls also sport dual USB outlets for charging mobile devices.
Stainless Steel Whirlpool appliances throughout keep a consistent and clean look. The oven has a matching microwave above it which also works as a convection oven. Dual Whirlpool dishwashers can handle all the family’s dirty dishes.
The flooring has black, marble tile inlays surrounded by ceramic tile, which are period correct for the age of this home, while still being modern, durable and easy to clean.
Finally, just off the kitchen we also remodeled their bar and snack alcove. A small liquor cabinet, with a refrigerator and wine fridge sits opposite a snack bar and wine glass cabinets. Crown molding, granite countertops and cabinets were all customized to match this space with the rest of the stunning kitchen.
Dimensions In Wood is more than 40 years of custom cabinets. We always have been, but we want YOU to know just how much more there is to our Dimensions.
The Dimensions we cover are endless: custom cabinets, quality water, appliances, countertops, wooden beams, Marvin windows, and more. We can handle every aspect of your kitchen, bathroom or home remodel.
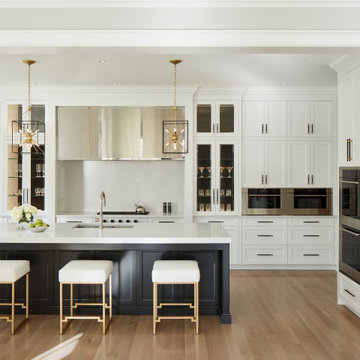
Inspiration for a mid-sized transitional l-shaped eat-in kitchen in Chicago with an undermount sink, white cabinets, quartz benchtops, white splashback, stone slab splashback, stainless steel appliances, light hardwood floors, with island, grey floor, white benchtop and shaker cabinets.
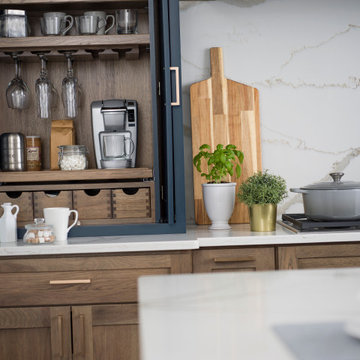
This modern farmhouse kitchen features a beautiful combination of Navy Blue painted and gray stained Hickory cabinets that’s sure to be an eye-catcher. The elegant “Morel” stain blends and harmonizes the natural Hickory wood grain while emphasizing the grain with a subtle gray tone that beautifully coordinated with the cool, deep blue paint.
The “Gale Force” SW 7605 blue paint from Sherwin-Williams is a stunning deep blue paint color that is sophisticated, fun, and creative. It’s a stunning statement-making color that’s sure to be a classic for years to come and represents the latest in color trends. It’s no surprise this beautiful navy blue has been a part of Dura Supreme’s Curated Color Collection for several years, making the top 6 colors for 2017 through 2020.
Beyond the beautiful exterior, there is so much well-thought-out storage and function behind each and every cabinet door. The two beautiful blue countertop towers that frame the modern wood hood and cooktop are two intricately designed larder cabinets built to meet the homeowner’s exact needs.
The larder cabinet on the left is designed as a beverage center with apothecary drawers designed for housing beverage stir sticks, sugar packets, creamers, and other misc. coffee and home bar supplies. A wine glass rack and shelves provides optimal storage for a full collection of glassware while a power supply in the back helps power coffee & espresso (machines, blenders, grinders and other small appliances that could be used for daily beverage creations. The roll-out shelf makes it easier to fill clean and operate each appliance while also making it easy to put away. Pocket doors tuck out of the way and into the cabinet so you can easily leave open for your household or guests to access, but easily shut the cabinet doors and conceal when you’re ready to tidy up.
Beneath the beverage center larder is a drawer designed with 2 layers of multi-tasking storage for utensils and additional beverage supplies storage with space for tea packets, and a full drawer of K-Cup storage. The cabinet below uses powered roll-out shelves to create the perfect breakfast center with power for a toaster and divided storage to organize all the daily fixings and pantry items the household needs for their morning routine.
On the right, the second larder is the ultimate hub and center for the homeowner’s baking tasks. A wide roll-out shelf helps store heavy small appliances like a KitchenAid Mixer while making them easy to use, clean, and put away. Shelves and a set of apothecary drawers help house an assortment of baking tools, ingredients, mixing bowls and cookbooks. Beneath the counter a drawer and a set of roll-out shelves in various heights provides more easy access storage for pantry items, misc. baking accessories, rolling pins, mixing bowls, and more.
The kitchen island provides a large worktop, seating for 3-4 guests, and even more storage! The back of the island includes an appliance lift cabinet used for a sewing machine for the homeowner’s beloved hobby, a deep drawer built for organizing a full collection of dishware, a waste recycling bin, and more!
All and all this kitchen is as functional as it is beautiful!
Request a FREE Dura Supreme Brochure Packet:
http://www.durasupreme.com/request-brochure
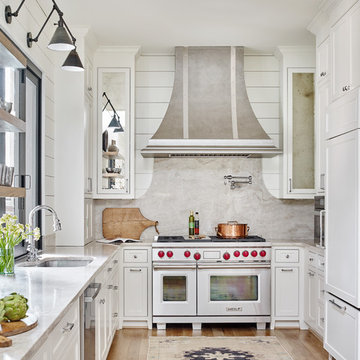
Emily Followill
Mid-sized country u-shaped eat-in kitchen in Atlanta with an undermount sink, white cabinets, stone slab splashback, medium hardwood floors, brown floor, recessed-panel cabinets, marble benchtops, white splashback, panelled appliances, white benchtop and no island.
Mid-sized country u-shaped eat-in kitchen in Atlanta with an undermount sink, white cabinets, stone slab splashback, medium hardwood floors, brown floor, recessed-panel cabinets, marble benchtops, white splashback, panelled appliances, white benchtop and no island.
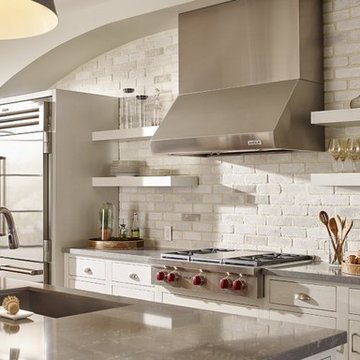
Photo of a large transitional open plan kitchen in St Louis with an undermount sink, shaker cabinets, white cabinets, solid surface benchtops, white splashback, brick splashback, stainless steel appliances and with island.
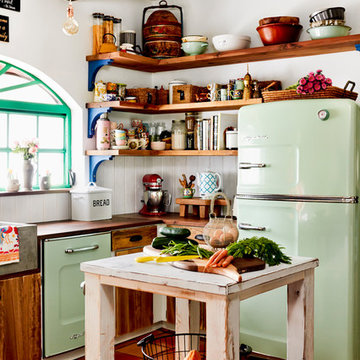
A Big Chill Retro refrigerator and dishwasher in mint green add cool color to the space.
Small country l-shaped kitchen in Miami with a farmhouse sink, open cabinets, medium wood cabinets, wood benchtops, white splashback, coloured appliances, terra-cotta floors, with island and orange floor.
Small country l-shaped kitchen in Miami with a farmhouse sink, open cabinets, medium wood cabinets, wood benchtops, white splashback, coloured appliances, terra-cotta floors, with island and orange floor.
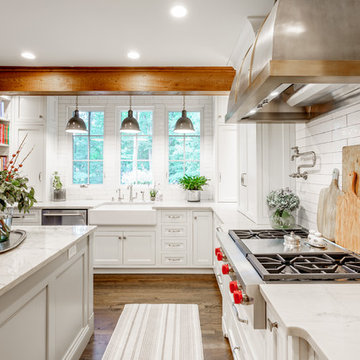
Brent Rivers
Inspiration for a mid-sized country u-shaped eat-in kitchen in Atlanta with white cabinets, quartzite benchtops, white splashback, with island, a farmhouse sink, subway tile splashback, stainless steel appliances, dark hardwood floors, brown floor, white benchtop and beaded inset cabinets.
Inspiration for a mid-sized country u-shaped eat-in kitchen in Atlanta with white cabinets, quartzite benchtops, white splashback, with island, a farmhouse sink, subway tile splashback, stainless steel appliances, dark hardwood floors, brown floor, white benchtop and beaded inset cabinets.
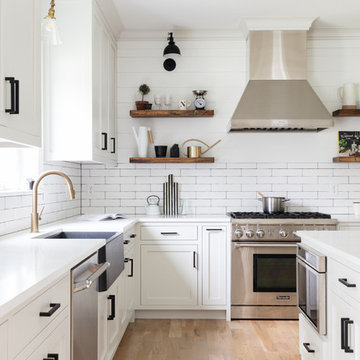
Expansive country open plan kitchen in New York with a farmhouse sink, white cabinets, white splashback, ceramic splashback, stainless steel appliances, light hardwood floors, with island, brown floor, white benchtop and shaker cabinets.
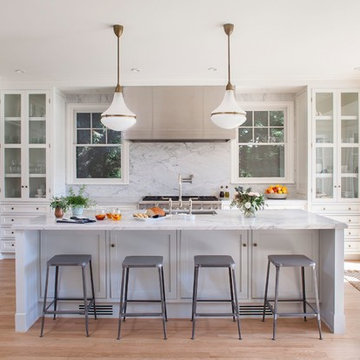
James Ray Spahn
Inspiration for a mid-sized transitional l-shaped eat-in kitchen in Los Angeles with an undermount sink, glass-front cabinets, white cabinets, marble benchtops, white splashback, stone slab splashback, stainless steel appliances, light hardwood floors and with island.
Inspiration for a mid-sized transitional l-shaped eat-in kitchen in Los Angeles with an undermount sink, glass-front cabinets, white cabinets, marble benchtops, white splashback, stone slab splashback, stainless steel appliances, light hardwood floors and with island.

This kitchen featured Homecrest Cabinetry with Dover Maple door style. The perimeter cabinets are Alpine Opaque and the island cabinetry is Poolhouse Opaque.
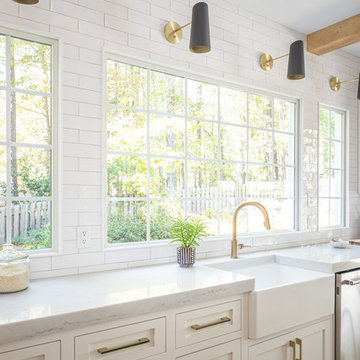
This beautiful eclectic kitchen brings together the class and simplistic feel of mid century modern with the comfort and natural elements of the farmhouse style. The white cabinets, tile and countertops make the perfect backdrop for the pops of color from the beams, brass hardware and black metal fixtures and cabinet frames.

Custom european style cabinets, hidden kitchen concept, procelain walls, white on white modern kitchen
Photo of a large modern eat-in kitchen in San Francisco with an undermount sink, flat-panel cabinets, white cabinets, solid surface benchtops, white splashback, stone slab splashback, black appliances, with island and white benchtop.
Photo of a large modern eat-in kitchen in San Francisco with an undermount sink, flat-panel cabinets, white cabinets, solid surface benchtops, white splashback, stone slab splashback, black appliances, with island and white benchtop.
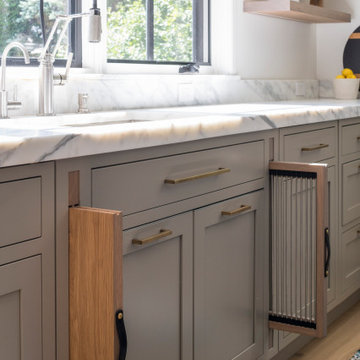
This expansive Victorian had tremendous historic charm but hadn’t seen a kitchen renovation since the 1950s. The homeowners wanted to take advantage of their views of the backyard and raised the roof and pushed the kitchen into the back of the house, where expansive windows could allow southern light into the kitchen all day. A warm historic gray/beige was chosen for the cabinetry, which was contrasted with character oak cabinetry on the appliance wall and bar in a modern chevron detail. Kitchen Design: Sarah Robertson, Studio Dearborn Architect: Ned Stoll, Interior finishes Tami Wassong Interiors
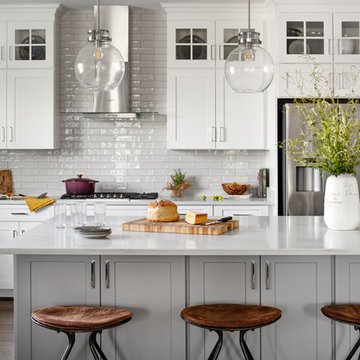
photography by Jennifer Hughes
Inspiration for a large country l-shaped eat-in kitchen in DC Metro with a farmhouse sink, white cabinets, quartz benchtops, white splashback, subway tile splashback, stainless steel appliances, dark hardwood floors, with island, brown floor, white benchtop and shaker cabinets.
Inspiration for a large country l-shaped eat-in kitchen in DC Metro with a farmhouse sink, white cabinets, quartz benchtops, white splashback, subway tile splashback, stainless steel appliances, dark hardwood floors, with island, brown floor, white benchtop and shaker cabinets.
Beige Kitchen with White Splashback Design Ideas
1