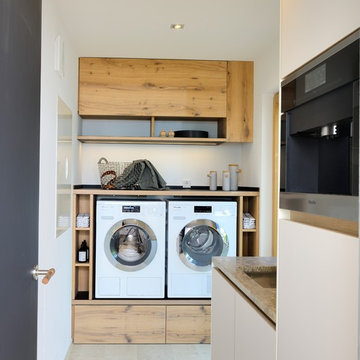Beige Laundry Room Design Ideas
Refine by:
Budget
Sort by:Popular Today
81 - 100 of 17,831 photos
Item 1 of 2
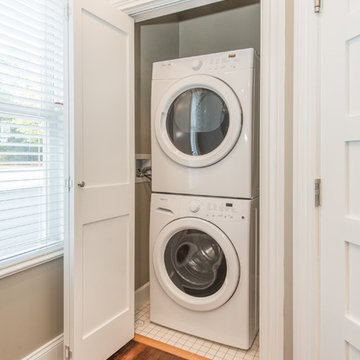
Photo of a small transitional laundry cupboard in New York with beige walls, dark hardwood floors, a stacked washer and dryer and brown floor.
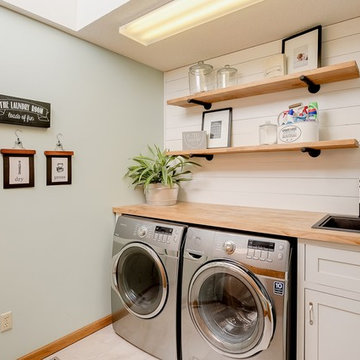
J FUERST Real Estate Photography
Photo of a traditional laundry room in Raleigh.
Photo of a traditional laundry room in Raleigh.
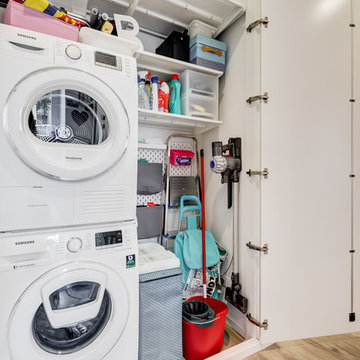
Fotografo: Luca Tranquilli
Inspiration for a small modern galley utility room in Rome with flat-panel cabinets, white cabinets, white walls, porcelain floors and a stacked washer and dryer.
Inspiration for a small modern galley utility room in Rome with flat-panel cabinets, white cabinets, white walls, porcelain floors and a stacked washer and dryer.
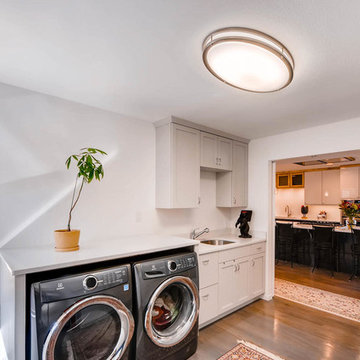
Virtuance Photography
Inspiration for a mid-sized contemporary u-shaped dedicated laundry room in Denver with raised-panel cabinets, beige cabinets, quartz benchtops, white walls, light hardwood floors, a side-by-side washer and dryer, beige floor and an undermount sink.
Inspiration for a mid-sized contemporary u-shaped dedicated laundry room in Denver with raised-panel cabinets, beige cabinets, quartz benchtops, white walls, light hardwood floors, a side-by-side washer and dryer, beige floor and an undermount sink.
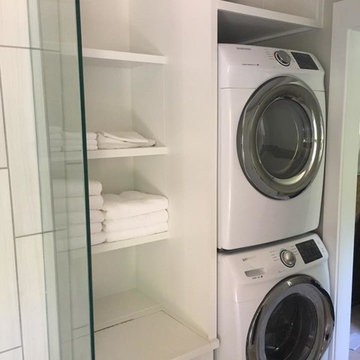
Small contemporary laundry cupboard in Birmingham with white cabinets, white walls, ceramic floors, a stacked washer and dryer and white floor.
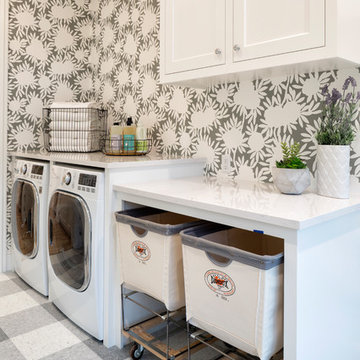
Builder: Great Neighborhood Homes, Inc.
Designer: Martha O'Hara Interiors
Photo: Landmark Photography
2017 Artisan Home Tour
Photo of a transitional single-wall laundry room in Minneapolis with shaker cabinets, white cabinets, multi-coloured walls, a side-by-side washer and dryer, grey floor and white benchtop.
Photo of a transitional single-wall laundry room in Minneapolis with shaker cabinets, white cabinets, multi-coloured walls, a side-by-side washer and dryer, grey floor and white benchtop.
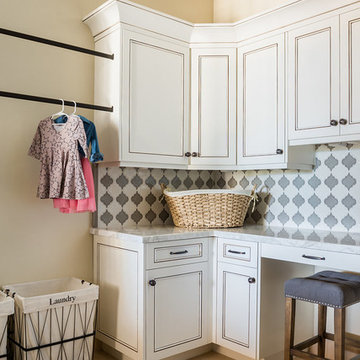
Nestled in the hills of Monte Sereno, this family home is a large Spanish Style residence. Designed around a central axis, views to the native oaks and landscape are highlighted by a large entry door and 20’ wide by 10’ tall glass doors facing the rear patio. Inside, custom decorative trusses connect the living and kitchen spaces. Modern amenities in the large kitchen like the double island add a contemporary touch to an otherwise traditional home. The home opens up to the back of the property where an extensive covered patio is ideal for entertaining, cooking, and living.
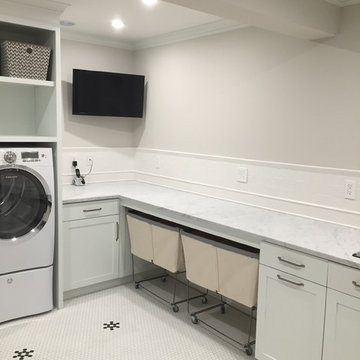
Design ideas for a large transitional l-shaped dedicated laundry room in New York with an undermount sink, shaker cabinets, white cabinets, marble benchtops, grey walls, ceramic floors, a side-by-side washer and dryer and white floor.
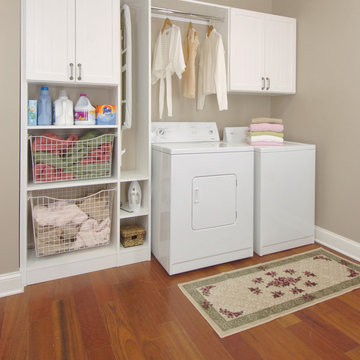
Inspiration for a mid-sized traditional single-wall dedicated laundry room in DC Metro with shaker cabinets, white cabinets, beige walls, dark hardwood floors, a side-by-side washer and dryer and brown floor.
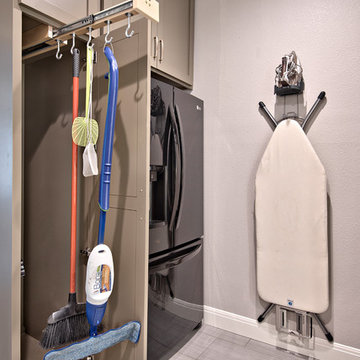
C.L. Fry Photo
Photo of a mid-sized transitional galley utility room in Austin with ceramic floors, shaker cabinets, brown cabinets, quartz benchtops, a stacked washer and dryer, grey walls and grey floor.
Photo of a mid-sized transitional galley utility room in Austin with ceramic floors, shaker cabinets, brown cabinets, quartz benchtops, a stacked washer and dryer, grey walls and grey floor.
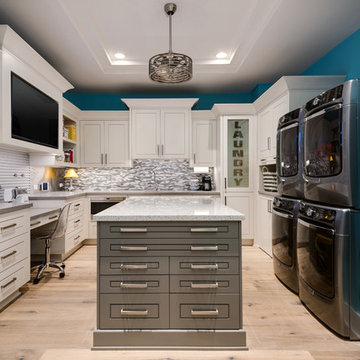
This is an example of a transitional u-shaped utility room in Phoenix with white cabinets, blue walls, light hardwood floors and beige floor.
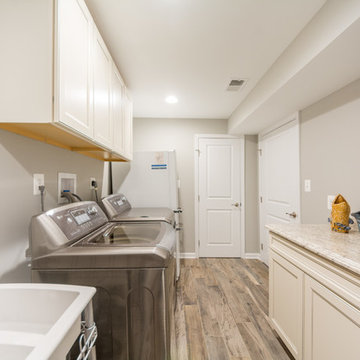
Basement laundry idea that incorporates a double utility sink and enough cabinetry for storage purpose.
Photo of a mid-sized transitional single-wall utility room in DC Metro with an utility sink, raised-panel cabinets, white cabinets, granite benchtops, beige walls, vinyl floors, a side-by-side washer and dryer, brown floor and beige benchtop.
Photo of a mid-sized transitional single-wall utility room in DC Metro with an utility sink, raised-panel cabinets, white cabinets, granite benchtops, beige walls, vinyl floors, a side-by-side washer and dryer, brown floor and beige benchtop.
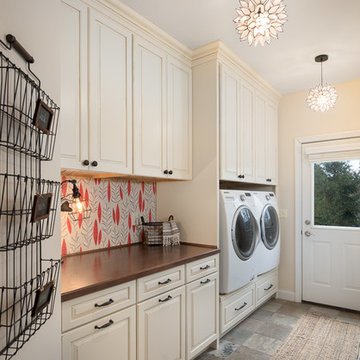
This light and airy laundry room/mudroom beckons you with two beautiful white capiz seashell pendant lights, custom floor to ceiling cabinetry with crown molding, raised washer and dryer with storage underneath, wooden folding counter, and wall paper accent wall
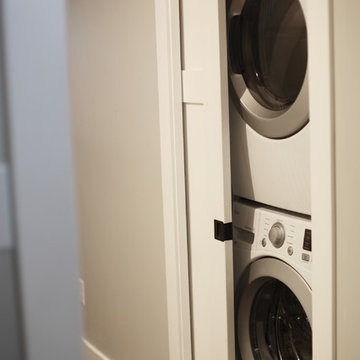
Inspiration for a transitional laundry room in Philadelphia with grey walls, dark hardwood floors and a stacked washer and dryer.
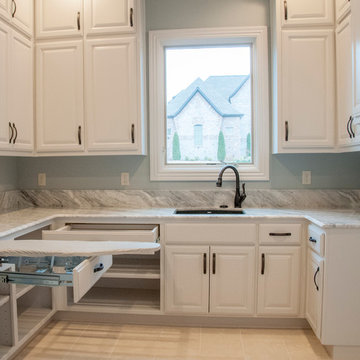
Photo of a mid-sized transitional u-shaped utility room in Other with blue walls, an undermount sink, raised-panel cabinets, white cabinets and ceramic floors.
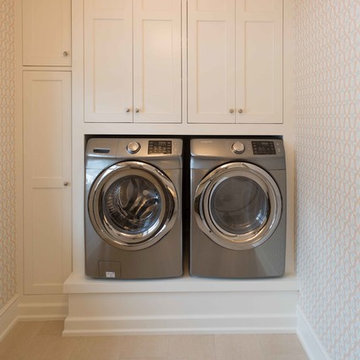
Design ideas for a mid-sized transitional galley dedicated laundry room in San Diego with white cabinets, porcelain floors, a side-by-side washer and dryer, an undermount sink, recessed-panel cabinets and beige walls.
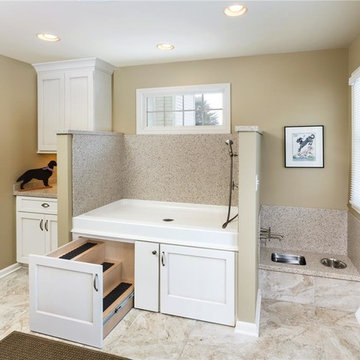
With a design inspired by using sustainable materials, the owner of this contemporary home in Haughton, LA, wanted to achieve a modern exterior without sacrificing thermal performance and energy efficiency. The architect’s design called for spacious, light-filled rooms with walls of windows and doors to showcase the homeowner’s art collection. LEED® was also considered during the design and construction of the home. Critical to the project’s success was window availability with short lead times.
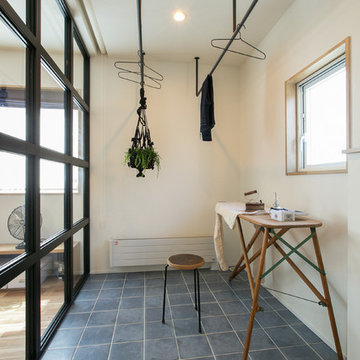
リビングに隣接したランドリールームは、年中使える便利なスペース。隠したいときは、天井に設けたロールスクリーンをさげることで目隠しも可能です。
This is an example of a small industrial dedicated laundry room in Other with white walls, ceramic floors and blue floor.
This is an example of a small industrial dedicated laundry room in Other with white walls, ceramic floors and blue floor.

Interior Design: Lucy Interior Design
Architect: Swan Architecture
Builder: Elevation Homes
Photography: SPACECRAFTING
Scandinavian laundry room in Minneapolis.
Scandinavian laundry room in Minneapolis.
Beige Laundry Room Design Ideas
5
