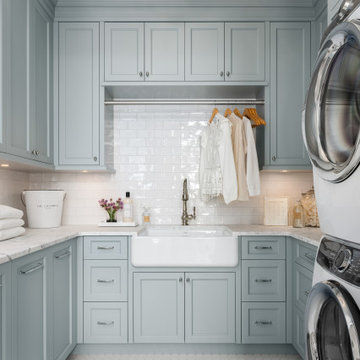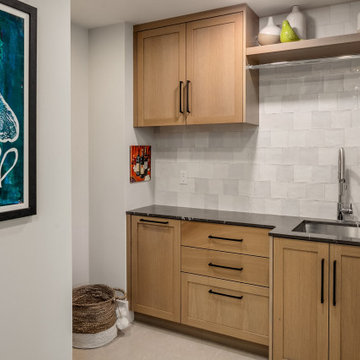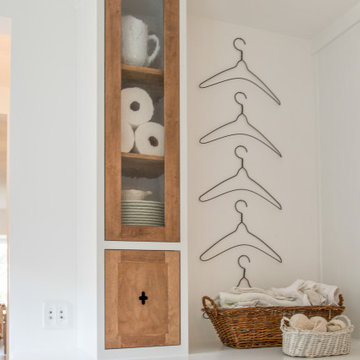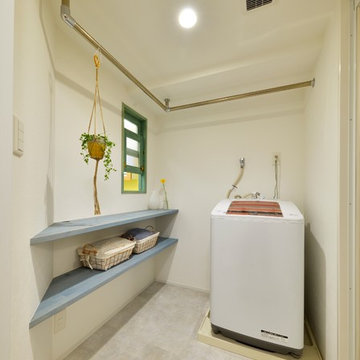Beige Laundry Room Design Ideas
Refine by:
Budget
Sort by:Popular Today
141 - 160 of 17,831 photos
Item 1 of 2

We are sincerely concerned about our customers and prevent the need for them to shop at different locations. We offer several designs and colors for fixtures and hardware from which you can select the best ones that suit the overall theme of your home. Our team will respect your preferences and give you options to choose, whether you want a traditional or contemporary design.
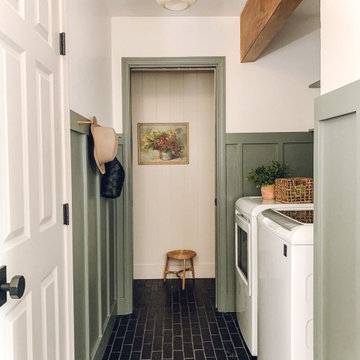
Quick Ship Brick Tile is a great solution for a quick renovation. This Contemporary laundry room beautifully uses our Brick tile in Black Hills.
DESIGN
Valeria Jacobs
PHOTOS
Valeria Jacobs
LOCATION
Concord, CA
TILE SHOWN
Quick Ship Brick tile in Black Hills.
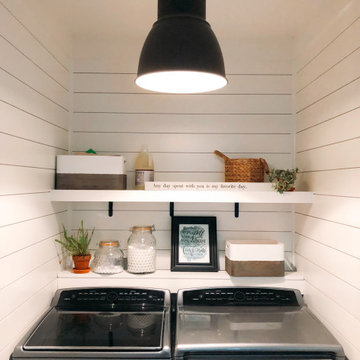
This beautiful laundry room was an underutilized closet space that we transformed into a functional dedicated laundry room. Ship lap walls, an oversized pendant and custom shelving make this space extra pretty.
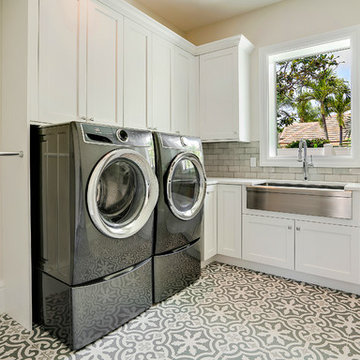
Nothing says a laundry room has to be boring and this one certainly is not. Beautiful Moroccan patterned tile floor, white cabinetry and plenty of storage make this laundry room one in which anyone would want to spend some time.
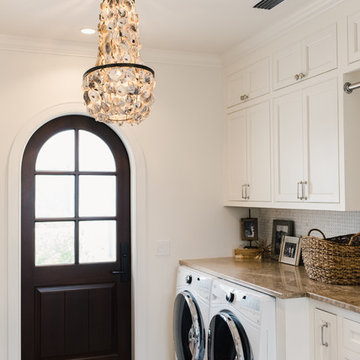
Inspiration for a mid-sized contemporary laundry room in Jacksonville with recessed-panel cabinets, white cabinets, granite benchtops, white walls, brick floors, a side-by-side washer and dryer and red floor.
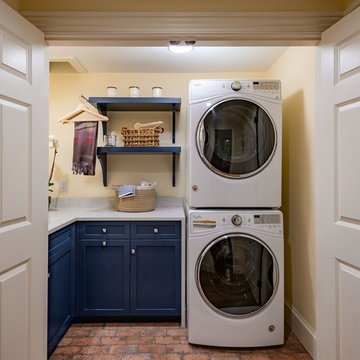
Fun yet functional laundry!
photos by Rob Karosis
Design ideas for a small traditional l-shaped dedicated laundry room in Boston with an undermount sink, recessed-panel cabinets, blue cabinets, quartz benchtops, yellow walls, brick floors, a stacked washer and dryer, red floor and grey benchtop.
Design ideas for a small traditional l-shaped dedicated laundry room in Boston with an undermount sink, recessed-panel cabinets, blue cabinets, quartz benchtops, yellow walls, brick floors, a stacked washer and dryer, red floor and grey benchtop.
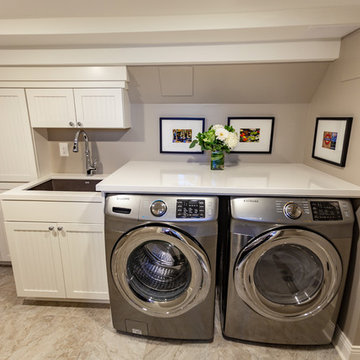
Tired of doing laundry in an unfinished rugged basement? The owners of this 1922 Seward Minneapolis home were as well! They contacted Castle to help them with their basement planning and build for a finished laundry space and new bathroom with shower.
Changes were first made to improve the health of the home. Asbestos tile flooring/glue was abated and the following items were added: a sump pump and drain tile, spray foam insulation, a glass block window, and a Panasonic bathroom fan.
After the designer and client walked through ideas to improve flow of the space, we decided to eliminate the existing 1/2 bath in the family room and build the new 3/4 bathroom within the existing laundry room. This allowed the family room to be enlarged.
Plumbing fixtures in the bathroom include a Kohler, Memoirs® Stately 24″ pedestal bathroom sink, Kohler, Archer® sink faucet and showerhead in polished chrome, and a Kohler, Highline® Comfort Height® toilet with Class Five® flush technology.
American Olean 1″ hex tile was installed in the shower’s floor, and subway tile on shower walls all the way up to the ceiling. A custom frameless glass shower enclosure finishes the sleek, open design.
Highly wear-resistant Adura luxury vinyl tile flooring runs throughout the entire bathroom and laundry room areas.
The full laundry room was finished to include new walls and ceilings. Beautiful shaker-style cabinetry with beadboard panels in white linen was chosen, along with glossy white cultured marble countertops from Central Marble, a Blanco, Precis 27″ single bowl granite composite sink in cafe brown, and a Kohler, Bellera® sink faucet.
We also decided to save and restore some original pieces in the home, like their existing 5-panel doors; one of which was repurposed into a pocket door for the new bathroom.
The homeowners completed the basement finish with new carpeting in the family room. The whole basement feels fresh, new, and has a great flow. They will enjoy their healthy, happy home for years to come.
Designed by: Emily Blonigen
See full details, including before photos at https://www.castlebri.com/basements/project-3378-1/
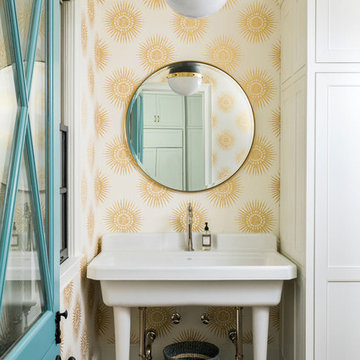
circa lighting, classic design, custom cabinets, inset cabinetry, kohler, renovation,
Transitional laundry room in Atlanta with an utility sink, beaded inset cabinets, white cabinets, multi-coloured walls, dark hardwood floors and brown floor.
Transitional laundry room in Atlanta with an utility sink, beaded inset cabinets, white cabinets, multi-coloured walls, dark hardwood floors and brown floor.
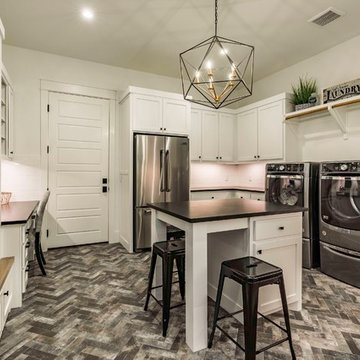
Design ideas for a country l-shaped utility room in Austin with shaker cabinets, white cabinets, white walls, a side-by-side washer and dryer, multi-coloured floor and black benchtop.
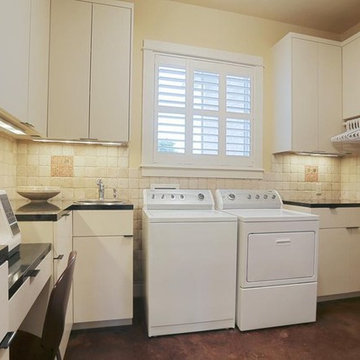
Purser Architectural Custom Home Design built by CAM Builders LLC
Design ideas for a mid-sized country l-shaped utility room in Houston with a drop-in sink, flat-panel cabinets, white cabinets, granite benchtops, beige walls, concrete floors, a side-by-side washer and dryer, brown floor and black benchtop.
Design ideas for a mid-sized country l-shaped utility room in Houston with a drop-in sink, flat-panel cabinets, white cabinets, granite benchtops, beige walls, concrete floors, a side-by-side washer and dryer, brown floor and black benchtop.
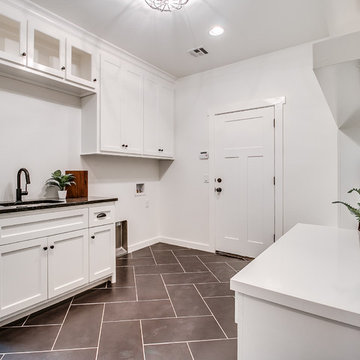
Design ideas for a large country single-wall utility room in Oklahoma City with a drop-in sink, shaker cabinets, white cabinets, quartz benchtops, white walls, ceramic floors, a side-by-side washer and dryer and black floor.
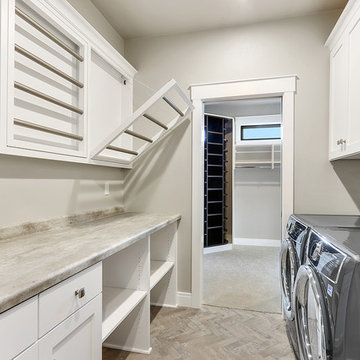
Design ideas for a mid-sized traditional galley dedicated laundry room in Milwaukee with a drop-in sink, flat-panel cabinets, white cabinets, laminate benchtops, grey walls, ceramic floors, a side-by-side washer and dryer and grey floor.
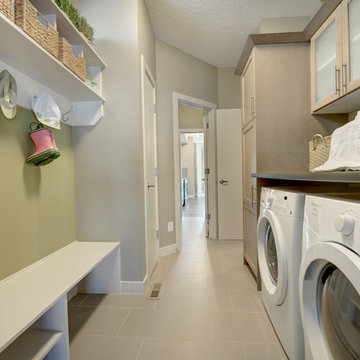
This Laundry room/ mudroom sits off the garage entry and give access to either the walk through pantry or hallway leading to the foyer. The bench and cubbies are great for keeping the family organized and the room tidy. The over countertop over the washer dryer provides a clean space for storage, folding laundry or putting down grocery bags. Maple Cabinets flank the washer/dryer and are perfect storage for cleaning supplies and laundry needs. The Tile flooring runs right though to the walk through pantry.
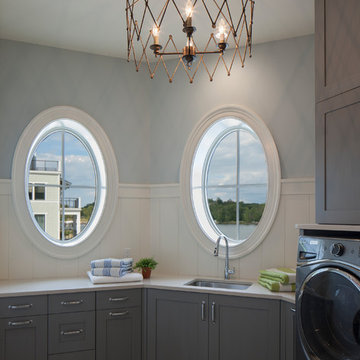
Inspiration for a beach style dedicated laundry room in Grand Rapids with an undermount sink, grey cabinets, quartz benchtops, blue walls and shaker cabinets.
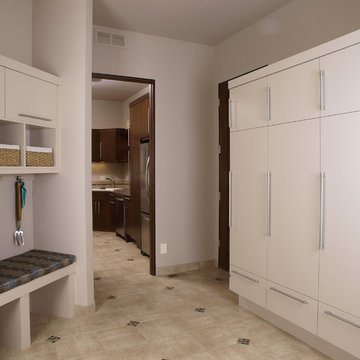
custom master bedroom white melamine closet with full body porcelain tile floors and decorative cut-in
Inspiration for a mid-sized contemporary l-shaped utility room in Denver with a drop-in sink, flat-panel cabinets, dark wood cabinets, white walls, porcelain floors and beige floor.
Inspiration for a mid-sized contemporary l-shaped utility room in Denver with a drop-in sink, flat-panel cabinets, dark wood cabinets, white walls, porcelain floors and beige floor.
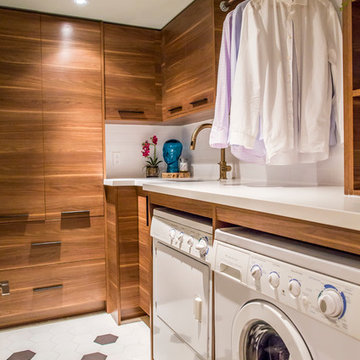
Aia Photography
Small modern l-shaped dedicated laundry room in Toronto with a single-bowl sink, flat-panel cabinets, medium wood cabinets, solid surface benchtops, white walls, porcelain floors and a side-by-side washer and dryer.
Small modern l-shaped dedicated laundry room in Toronto with a single-bowl sink, flat-panel cabinets, medium wood cabinets, solid surface benchtops, white walls, porcelain floors and a side-by-side washer and dryer.
Beige Laundry Room Design Ideas
8
