Beige Laundry Room Design Ideas
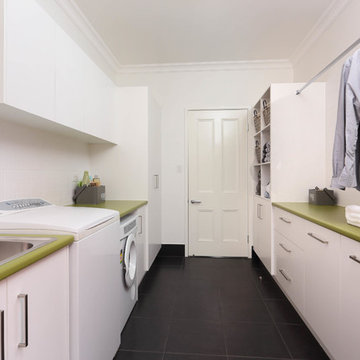
Photo of a mid-sized modern galley utility room in Brisbane with a drop-in sink, laminate benchtops, white walls, ceramic floors, flat-panel cabinets and white cabinets.
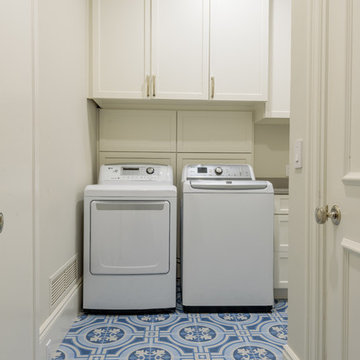
Design/Build: RPCD, Inc.
All Photos © Mike Healey Photography
This is an example of a large transitional l-shaped dedicated laundry room in Dallas with an undermount sink, recessed-panel cabinets, white cabinets, quartz benchtops, white walls, ceramic floors, a side-by-side washer and dryer, blue floor and grey benchtop.
This is an example of a large transitional l-shaped dedicated laundry room in Dallas with an undermount sink, recessed-panel cabinets, white cabinets, quartz benchtops, white walls, ceramic floors, a side-by-side washer and dryer, blue floor and grey benchtop.
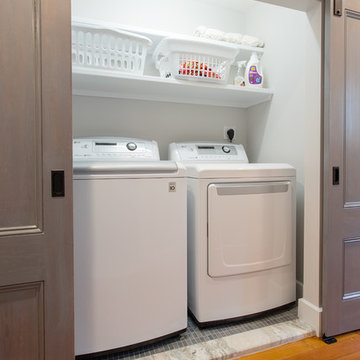
Evan White
Photo of a small contemporary single-wall laundry cupboard in Boston with white walls, ceramic floors and a side-by-side washer and dryer.
Photo of a small contemporary single-wall laundry cupboard in Boston with white walls, ceramic floors and a side-by-side washer and dryer.

For this laundry room, we built white oak custom shelving and a folding table by encapsulating the machines.
Inspiration for a single-wall dedicated laundry room in Charlotte with open cabinets, light wood cabinets, wood benchtops and a concealed washer and dryer.
Inspiration for a single-wall dedicated laundry room in Charlotte with open cabinets, light wood cabinets, wood benchtops and a concealed washer and dryer.
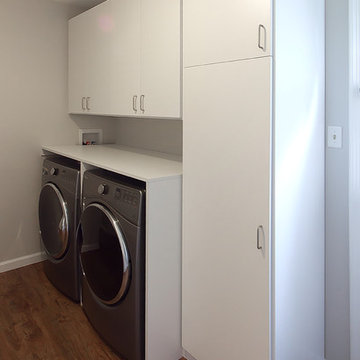
The laundry center is in a location that’s out-of-the-way but easily accessible. Custom cabinetry hides detergent and dryer sheets. There’s also a nice flat surface on which to fold clothes right out of the dryer.
Photo by William Cartledge.
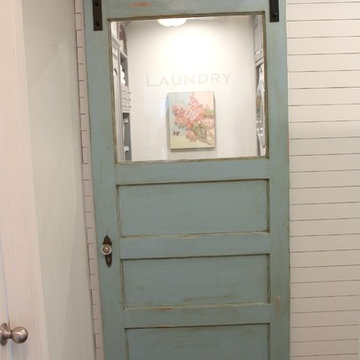
Photo by Ronda Batchelor
Old door turned laundry room door. Barn door style.
This is an example of a beach style laundry room in Salt Lake City.
This is an example of a beach style laundry room in Salt Lake City.
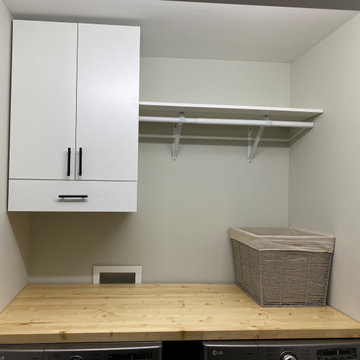
This is a custom wall cabinet that I made to my daughter's specifications for her laundry closet. It is 18" deep to make it easier for her to reach the doors and shelves and to provide extra space for the drying rack. The cabinet is made of 3/4" melamine board for easy cleaning. The drying rack frame is made of maple, and the drying rods are made of poplar, all covered with 3 coats of polyurethane for moisture protection.
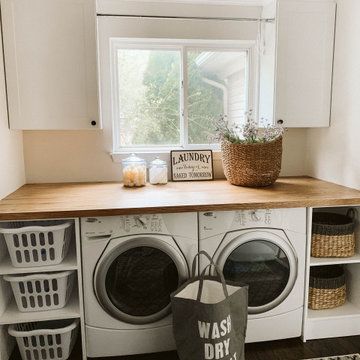
Photo of a mid-sized country utility room in Detroit with shaker cabinets, white cabinets, wood benchtops, white walls, a side-by-side washer and dryer and brown floor.
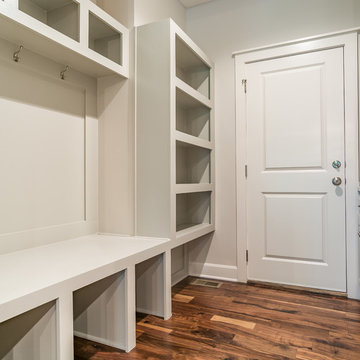
The Varese Plan by Comerio Corporation 4 Bedroom, 3 bath Story 1/2 Plan. This floor plan boasts around 2600 sqft on the main and 2nd floor level. This plan has the option of a 1800 sqft basement finish with 2 additional bedrooms, Hollywood bathroom, 10' bar and spacious living room
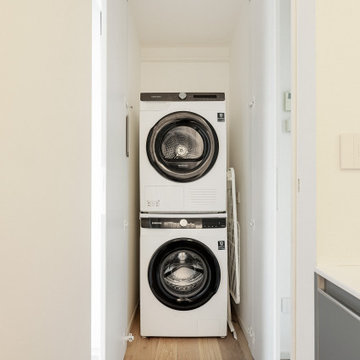
Ripostiglio con lavatrice e asciugatrice in colonna collocato di fronte al bagno padronale. Pavimento in parquet, rovere naturale.
Design ideas for a small scandinavian single-wall dedicated laundry room in Milan with flat-panel cabinets, white walls, light hardwood floors and a stacked washer and dryer.
Design ideas for a small scandinavian single-wall dedicated laundry room in Milan with flat-panel cabinets, white walls, light hardwood floors and a stacked washer and dryer.
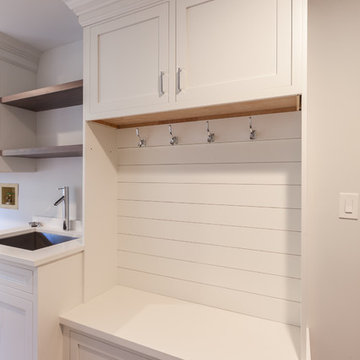
It always feels good when you take a house out of the 80s/90s with all the oak cabinetry, carpet in the bathroom, and oversized soakers that take up half a bathroom.
The result? Clean lines with a little flare, sleek design elements in the master bath and kitchen, gorgeous custom stained floors, and staircase. Special thanks to Wheatland Custom Cabinetry for bathroom, laundry room, and kitchen cabinetry.
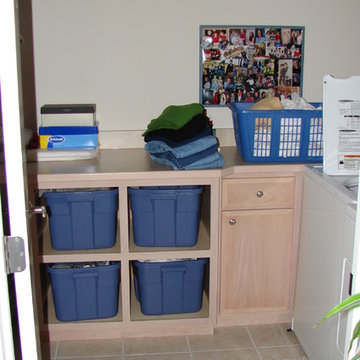
Inspiration for a small traditional l-shaped dedicated laundry room in Cleveland with flat-panel cabinets, light wood cabinets, laminate benchtops, beige walls, a side-by-side washer and dryer and ceramic floors.
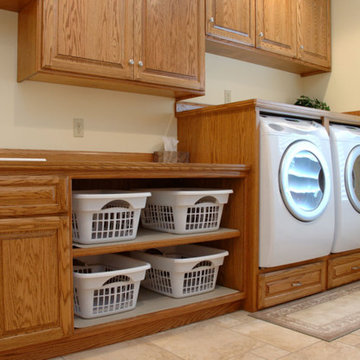
Mid-sized traditional single-wall laundry room in Cleveland with a drop-in sink, raised-panel cabinets, wood benchtops, beige walls, travertine floors, a side-by-side washer and dryer, beige floor and medium wood cabinets.
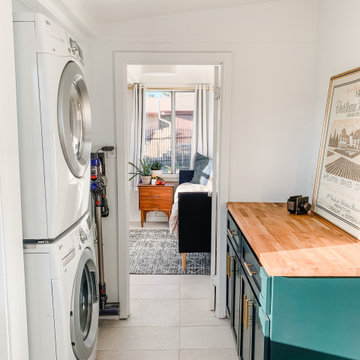
Laundry room with custom cabinet
Design ideas for a small arts and crafts galley dedicated laundry room in Los Angeles with shaker cabinets, green cabinets, wood benchtops, white walls, porcelain floors, a stacked washer and dryer and grey floor.
Design ideas for a small arts and crafts galley dedicated laundry room in Los Angeles with shaker cabinets, green cabinets, wood benchtops, white walls, porcelain floors, a stacked washer and dryer and grey floor.

Compact, corner laundry room with low ceilings.
Photo of a mid-sized transitional dedicated laundry room in San Francisco with an undermount sink, shaker cabinets, grey cabinets, quartz benchtops, white splashback, glass tile splashback, beige walls, light hardwood floors, a side-by-side washer and dryer and white benchtop.
Photo of a mid-sized transitional dedicated laundry room in San Francisco with an undermount sink, shaker cabinets, grey cabinets, quartz benchtops, white splashback, glass tile splashback, beige walls, light hardwood floors, a side-by-side washer and dryer and white benchtop.
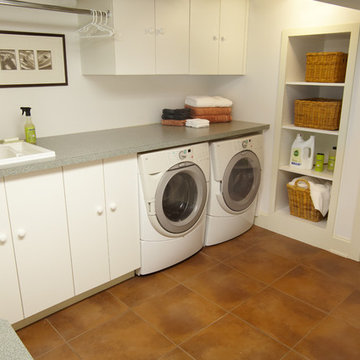
Paul Markert, Markert Photo, Inc.
Small arts and crafts l-shaped dedicated laundry room in Minneapolis with a drop-in sink, flat-panel cabinets, laminate benchtops, white walls, ceramic floors and a side-by-side washer and dryer.
Small arts and crafts l-shaped dedicated laundry room in Minneapolis with a drop-in sink, flat-panel cabinets, laminate benchtops, white walls, ceramic floors and a side-by-side washer and dryer.
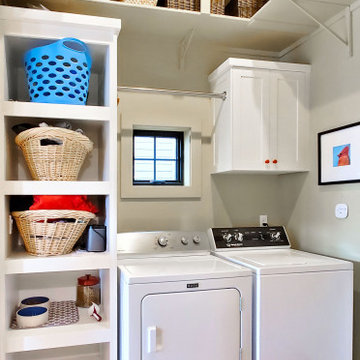
Photo of a small eclectic galley utility room in Boise with open cabinets, white cabinets, beige walls, vinyl floors, a side-by-side washer and dryer and beige floor.
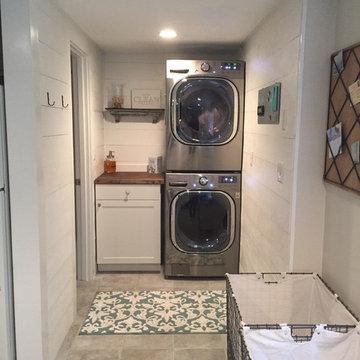
Laundry room after (photo credit: O'Neil Interiors)
Inspiration for a small u-shaped utility room in Boston with flat-panel cabinets, white cabinets, wood benchtops, white walls, travertine floors, a stacked washer and dryer and grey floor.
Inspiration for a small u-shaped utility room in Boston with flat-panel cabinets, white cabinets, wood benchtops, white walls, travertine floors, a stacked washer and dryer and grey floor.
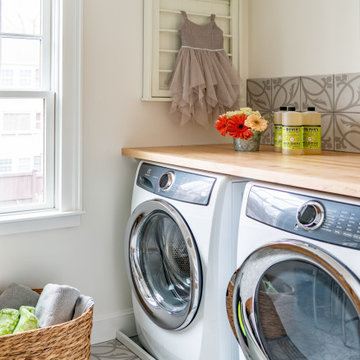
Photo of a small transitional galley dedicated laundry room in Boston with wood benchtops, white walls, porcelain floors, a side-by-side washer and dryer and grey floor.
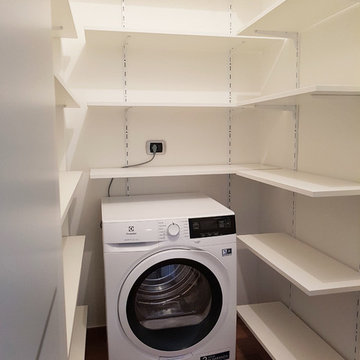
Small modern u-shaped laundry cupboard in Milan with open cabinets, white cabinets, laminate benchtops, white walls, porcelain floors, brown floor and white benchtop.
Beige Laundry Room Design Ideas
1