Beige Laundry Room Design Ideas with Blue Walls
Refine by:
Budget
Sort by:Popular Today
1 - 20 of 139 photos
Item 1 of 3
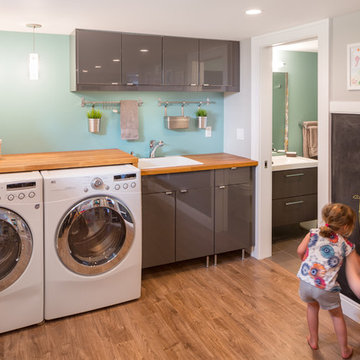
Josh Partee
Inspiration for a contemporary laundry room in Portland with grey cabinets, blue walls, wood benchtops and brown benchtop.
Inspiration for a contemporary laundry room in Portland with grey cabinets, blue walls, wood benchtops and brown benchtop.
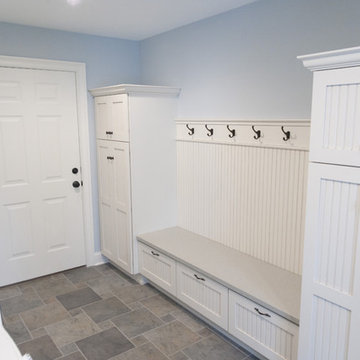
Photo by John Welsh.
Inspiration for a traditional laundry room in Philadelphia with white cabinets, blue walls, ceramic floors, a side-by-side washer and dryer, multi-coloured floor and recessed-panel cabinets.
Inspiration for a traditional laundry room in Philadelphia with white cabinets, blue walls, ceramic floors, a side-by-side washer and dryer, multi-coloured floor and recessed-panel cabinets.
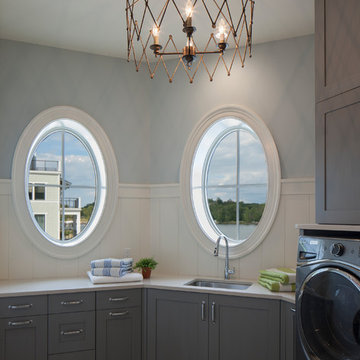
Inspiration for a beach style dedicated laundry room in Grand Rapids with an undermount sink, grey cabinets, quartz benchtops, blue walls and shaker cabinets.
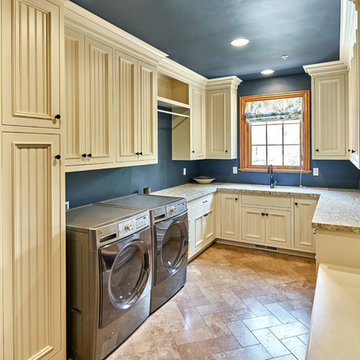
Major Remodel and Addition to a Charming French Country Style Home in Willow Glen
Architect: Robin McCarthy, Arch Studio, Inc.
Construction: Joe Arena Construction
Photography by Mark Pinkerton
Photography by Mark Pinkerton
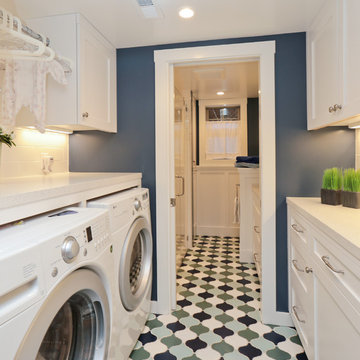
Photo of an arts and crafts laundry room in San Francisco with shaker cabinets, white cabinets, blue walls and terra-cotta floors.
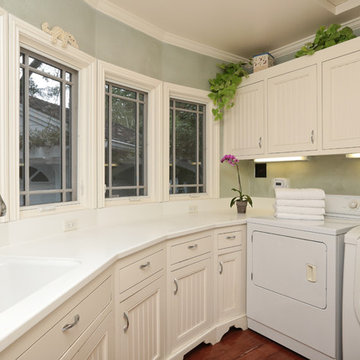
Design ideas for a mid-sized traditional u-shaped dedicated laundry room in San Francisco with an undermount sink, beaded inset cabinets, white cabinets, solid surface benchtops, blue walls, dark hardwood floors and a side-by-side washer and dryer.
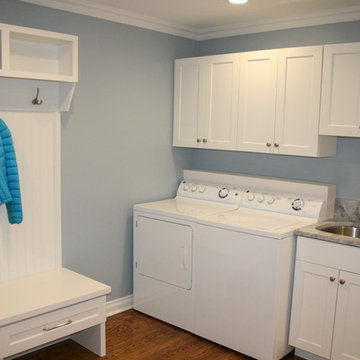
This laundry area had a single cabinet over washer and dryer along with a wash tub next to it. Adjacent wall was empty and now holds coats, hats and provides a spot to lace up your shoes. To learn more about our 55 year tradition in the design/build business and our 2 complete showrooms, visit: http://www.kbmart.net
Joseph Dhamer
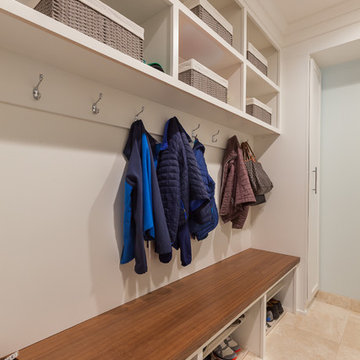
Elizabeth Steiner Photography
Design ideas for a mid-sized transitional u-shaped utility room in Chicago with an undermount sink, shaker cabinets, white cabinets, quartz benchtops, blue walls, marble floors, a side-by-side washer and dryer, beige floor and grey benchtop.
Design ideas for a mid-sized transitional u-shaped utility room in Chicago with an undermount sink, shaker cabinets, white cabinets, quartz benchtops, blue walls, marble floors, a side-by-side washer and dryer, beige floor and grey benchtop.
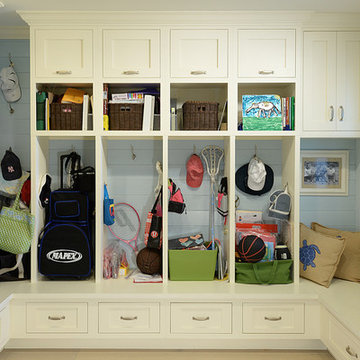
© KimSmithPhoto.com
Photo of a mid-sized traditional laundry room in Miami with blue walls and light hardwood floors.
Photo of a mid-sized traditional laundry room in Miami with blue walls and light hardwood floors.
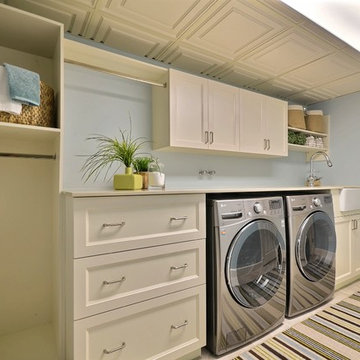
France Larose Photos
This is an example of a large traditional single-wall dedicated laundry room in Montreal with beige cabinets, a farmhouse sink, blue walls, porcelain floors, shaker cabinets, quartz benchtops, a side-by-side washer and dryer, beige floor and beige benchtop.
This is an example of a large traditional single-wall dedicated laundry room in Montreal with beige cabinets, a farmhouse sink, blue walls, porcelain floors, shaker cabinets, quartz benchtops, a side-by-side washer and dryer, beige floor and beige benchtop.

Inspiration for a large beach style single-wall utility room in Other with shaker cabinets, wood benchtops, blue walls, slate floors, a side-by-side washer and dryer, grey floor and brown benchtop.

Combined Laundry and Craft Room
Photo of a large transitional u-shaped utility room in Seattle with shaker cabinets, white cabinets, quartz benchtops, white splashback, subway tile splashback, blue walls, porcelain floors, a side-by-side washer and dryer, black floor, white benchtop and wallpaper.
Photo of a large transitional u-shaped utility room in Seattle with shaker cabinets, white cabinets, quartz benchtops, white splashback, subway tile splashback, blue walls, porcelain floors, a side-by-side washer and dryer, black floor, white benchtop and wallpaper.
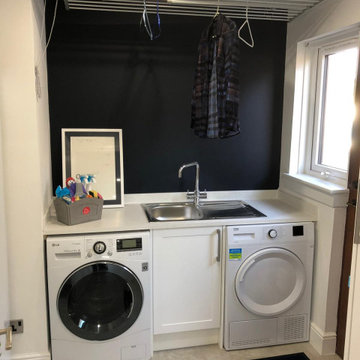
small utility room
Small traditional single-wall dedicated laundry room in Other with shaker cabinets, white cabinets, solid surface benchtops, white benchtop, a single-bowl sink, blue walls, vinyl floors, a side-by-side washer and dryer and beige floor.
Small traditional single-wall dedicated laundry room in Other with shaker cabinets, white cabinets, solid surface benchtops, white benchtop, a single-bowl sink, blue walls, vinyl floors, a side-by-side washer and dryer and beige floor.
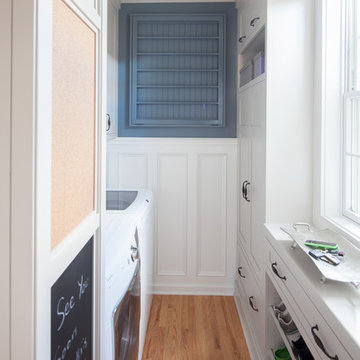
A design for a busy, active family longing for order and a central place for the family to gather. We utilized every inch of this room from floor to ceiling to give custom cabinetry that would completely expand their kitchen storage. Directly off the kitchen overlooks their dining space, with beautiful brown leather stools detailed with exposed nail heads and white wood. Fresh colors of bright blue and yellow liven their dining area. The kitchen & dining space is completely rejuvenated as these crisp whites and colorful details breath life into this family hub. We further fulfilled our ambition of maximum storage in our design of this client’s mudroom and laundry room. We completely transformed these areas with our millwork and cabinet designs allowing for the best amount of storage in a well-organized entry. Optimizing a small space with organization and classic elements has them ready to entertain and welcome family and friends.
Custom designed by Hartley and Hill Design
All materials and furnishings in this space are available through Hartley and Hill Design. www.hartleyandhilldesign.com
888-639-0639
Neil Landino

The laundry room & pantry were also updated to include lovely built-in storage and tie in with the finishes in the kitchen.
Photo of a small eclectic l-shaped utility room in Denver with shaker cabinets, white cabinets, wood benchtops, white splashback, shiplap splashback, blue walls, medium hardwood floors, a side-by-side washer and dryer, brown floor and planked wall panelling.
Photo of a small eclectic l-shaped utility room in Denver with shaker cabinets, white cabinets, wood benchtops, white splashback, shiplap splashback, blue walls, medium hardwood floors, a side-by-side washer and dryer, brown floor and planked wall panelling.
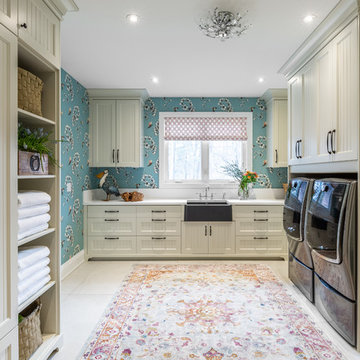
James Lee
Design ideas for a country u-shaped dedicated laundry room in Toronto with a farmhouse sink, recessed-panel cabinets, white cabinets, blue walls, a side-by-side washer and dryer, beige floor and white benchtop.
Design ideas for a country u-shaped dedicated laundry room in Toronto with a farmhouse sink, recessed-panel cabinets, white cabinets, blue walls, a side-by-side washer and dryer, beige floor and white benchtop.
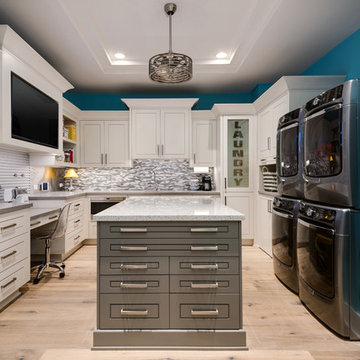
This is an example of a transitional u-shaped utility room in Phoenix with white cabinets, blue walls, light hardwood floors and beige floor.
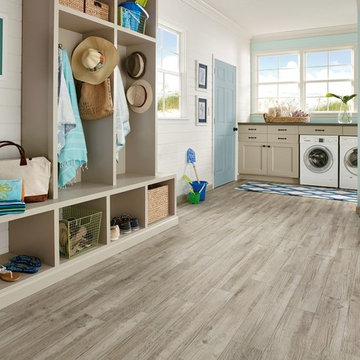
Photo of a large beach style l-shaped utility room in Wichita with beige cabinets, blue walls, vinyl floors, a side-by-side washer and dryer and shaker cabinets.
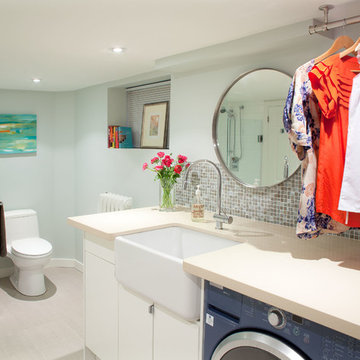
Leslie Goodwin Photography
Inspiration for a large contemporary utility room in Toronto with a farmhouse sink, white cabinets, blue walls, ceramic floors and a side-by-side washer and dryer.
Inspiration for a large contemporary utility room in Toronto with a farmhouse sink, white cabinets, blue walls, ceramic floors and a side-by-side washer and dryer.

A Hamptons inspired design for Sydney's northern beaches.
Design ideas for a mid-sized single-wall dedicated laundry room in Sydney with shaker cabinets, white cabinets, quartz benchtops, subway tile splashback, blue walls, porcelain floors, a side-by-side washer and dryer and white benchtop.
Design ideas for a mid-sized single-wall dedicated laundry room in Sydney with shaker cabinets, white cabinets, quartz benchtops, subway tile splashback, blue walls, porcelain floors, a side-by-side washer and dryer and white benchtop.
Beige Laundry Room Design Ideas with Blue Walls
1