Beige Laundry Room Design Ideas with Brown Floor
Refine by:
Budget
Sort by:Popular Today
1 - 20 of 574 photos
Item 1 of 3

This is an example of a small traditional galley utility room in Chicago with shaker cabinets, white cabinets, white splashback, timber splashback, white walls, light hardwood floors, brown floor, wallpaper, wallpaper, a stacked washer and dryer, a single-bowl sink, quartz benchtops and grey benchtop.
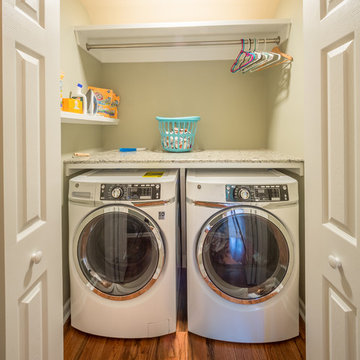
Laundry room with side by side washer dryer.
Small traditional single-wall laundry cupboard in Jacksonville with quartz benchtops, beige walls, medium hardwood floors, a side-by-side washer and dryer, brown floor and multi-coloured benchtop.
Small traditional single-wall laundry cupboard in Jacksonville with quartz benchtops, beige walls, medium hardwood floors, a side-by-side washer and dryer, brown floor and multi-coloured benchtop.
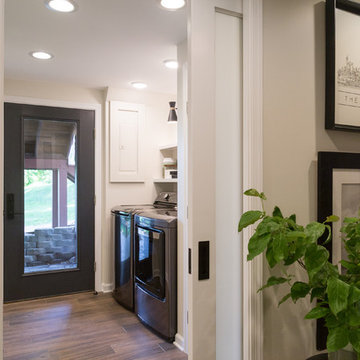
This is an example of a contemporary dedicated laundry room in Other with open cabinets, white cabinets, beige walls, medium hardwood floors, a side-by-side washer and dryer and brown floor.
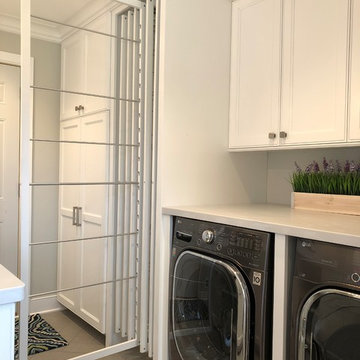
Inspiration for a mid-sized transitional galley utility room in Milwaukee with a farmhouse sink, recessed-panel cabinets, white cabinets, grey walls, ceramic floors, a concealed washer and dryer, brown floor and grey benchtop.
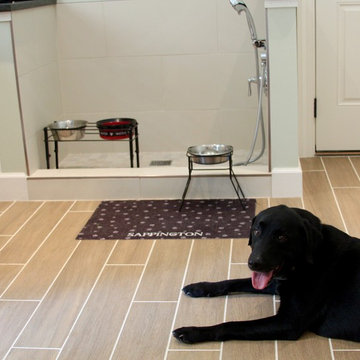
AV Architects + Builders
Location: Falls Church, VA, USA
Our clients were a newly-wed couple looking to start a new life together. With a love for the outdoors and theirs dogs and cats, we wanted to create a design that wouldn’t make them sacrifice any of their hobbies or interests. We designed a floor plan to allow for comfortability relaxation, any day of the year. We added a mudroom complete with a dog bath at the entrance of the home to help take care of their pets and track all the mess from outside. We added multiple access points to outdoor covered porches and decks so they can always enjoy the outdoors, not matter the time of year. The second floor comes complete with the master suite, two bedrooms for the kids with a shared bath, and a guest room for when they have family over. The lower level offers all the entertainment whether it’s a large family room for movie nights or an exercise room. Additionally, the home has 4 garages for cars – 3 are attached to the home and one is detached and serves as a workshop for him.
The look and feel of the home is informal, casual and earthy as the clients wanted to feel relaxed at home. The materials used are stone, wood, iron and glass and the home has ample natural light. Clean lines, natural materials and simple details for relaxed casual living.
Stacy Zarin Photography
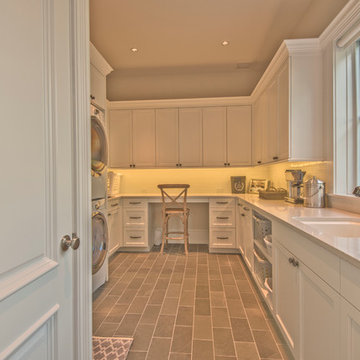
This spacious laundry room is conveniently tucked away behind the kitchen. Location and layout were specifically designed to provide high function and access while "hiding" the laundry room so you almost don't even know it's there. Design solutions focused on capturing the use of natural light in the room and capitalizing on the great view to the garden.
Slate tiles run through this area and the mud room adjacent so that the dogs can have a space to shake off just inside the door from the dog run. The white cabinetry is understated full overlay with a recessed panel while the interior doors have a rich big bolection molding creating a quality feel with an understated beach vibe.
One of my favorite details here is the window surround and the integration into the cabinetry and tile backsplash. We used 1x4 trim around the window , but accented it with a Cambria backsplash. The crown from the cabinetry finishes off the top of the 1x trim to the inside corner of the wall and provides a termination point for the backsplash tile on both sides of the window.
Beautifully appointed custom home near Venice Beach, FL. Designed with the south Florida cottage style that is prevalent in Naples. Every part of this home is detailed to show off the work of the craftsmen that created it.
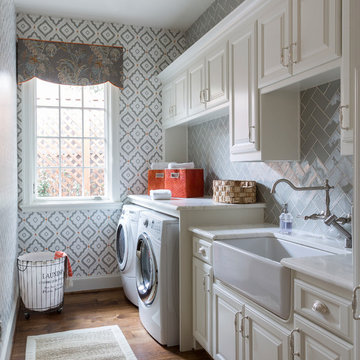
Forth Worth Georgian Laundry Room
Photo of a traditional single-wall dedicated laundry room in Dallas with a farmhouse sink, raised-panel cabinets, white cabinets, multi-coloured walls, medium hardwood floors, a side-by-side washer and dryer, brown floor and white benchtop.
Photo of a traditional single-wall dedicated laundry room in Dallas with a farmhouse sink, raised-panel cabinets, white cabinets, multi-coloured walls, medium hardwood floors, a side-by-side washer and dryer, brown floor and white benchtop.
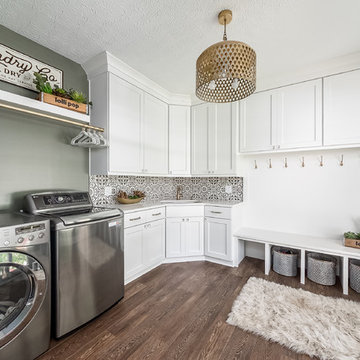
Design ideas for a transitional l-shaped utility room in Columbus with an undermount sink, shaker cabinets, white cabinets, green walls, dark hardwood floors, a side-by-side washer and dryer, brown floor and white benchtop.
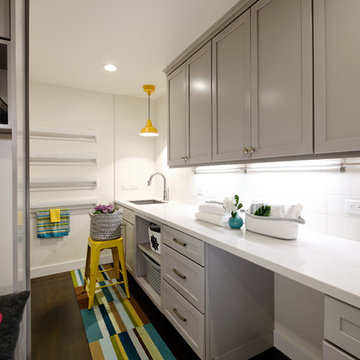
This is an example of a contemporary utility room in San Francisco with shaker cabinets, grey cabinets, white walls, dark hardwood floors, brown floor and white benchtop.
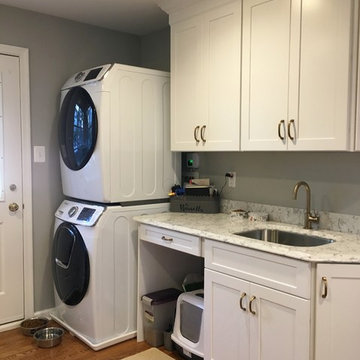
The laundry cabinets have a designated spot for the dog and cat food as well as litter box.
Design ideas for a large traditional l-shaped laundry room in Philadelphia with an undermount sink, shaker cabinets, quartz benchtops, white splashback, ceramic splashback, medium hardwood floors and brown floor.
Design ideas for a large traditional l-shaped laundry room in Philadelphia with an undermount sink, shaker cabinets, quartz benchtops, white splashback, ceramic splashback, medium hardwood floors and brown floor.
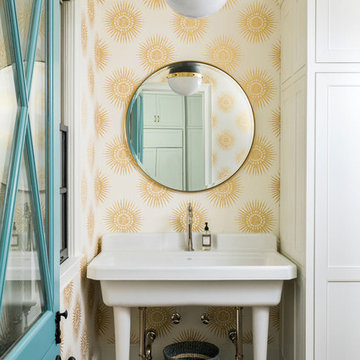
circa lighting, classic design, custom cabinets, inset cabinetry, kohler, renovation,
Transitional laundry room in Atlanta with an utility sink, beaded inset cabinets, white cabinets, multi-coloured walls, dark hardwood floors and brown floor.
Transitional laundry room in Atlanta with an utility sink, beaded inset cabinets, white cabinets, multi-coloured walls, dark hardwood floors and brown floor.
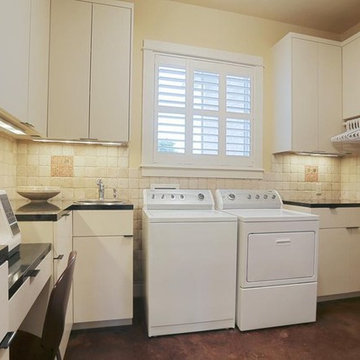
Purser Architectural Custom Home Design built by CAM Builders LLC
Design ideas for a mid-sized country l-shaped utility room in Houston with a drop-in sink, flat-panel cabinets, white cabinets, granite benchtops, beige walls, concrete floors, a side-by-side washer and dryer, brown floor and black benchtop.
Design ideas for a mid-sized country l-shaped utility room in Houston with a drop-in sink, flat-panel cabinets, white cabinets, granite benchtops, beige walls, concrete floors, a side-by-side washer and dryer, brown floor and black benchtop.
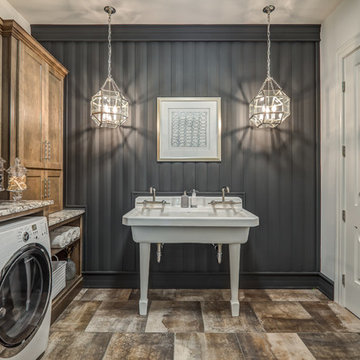
Dawn Smith Photography
Inspiration for a large traditional single-wall dedicated laundry room in Cincinnati with recessed-panel cabinets, medium wood cabinets, grey walls, a side-by-side washer and dryer, brown floor, an utility sink, granite benchtops, porcelain floors and multi-coloured benchtop.
Inspiration for a large traditional single-wall dedicated laundry room in Cincinnati with recessed-panel cabinets, medium wood cabinets, grey walls, a side-by-side washer and dryer, brown floor, an utility sink, granite benchtops, porcelain floors and multi-coloured benchtop.
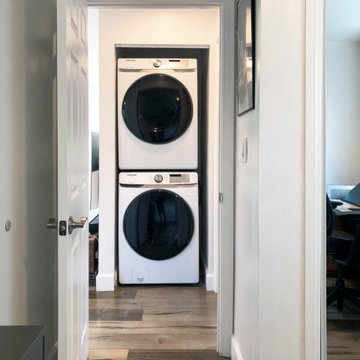
Complete Accessory Dwelling Unit Build
Hallway with Stacking Laundry units
Photo of a small scandinavian galley laundry cupboard in Los Angeles with a stacked washer and dryer, brown floor, flat-panel cabinets, white cabinets, white benchtop, granite benchtops, beige walls, laminate floors and a drop-in sink.
Photo of a small scandinavian galley laundry cupboard in Los Angeles with a stacked washer and dryer, brown floor, flat-panel cabinets, white cabinets, white benchtop, granite benchtops, beige walls, laminate floors and a drop-in sink.
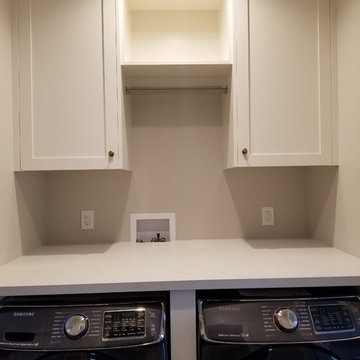
Design ideas for a small modern single-wall laundry cupboard in Los Angeles with shaker cabinets, white cabinets, solid surface benchtops, beige walls, medium hardwood floors, a side-by-side washer and dryer, brown floor and white benchtop.
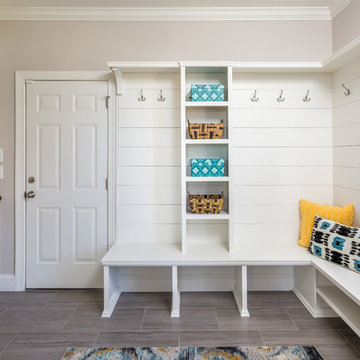
This project consisted of stripping everything to the studs and removing walls on half of the first floor and replacing with custom finishes creating an open concept with zoned living areas.
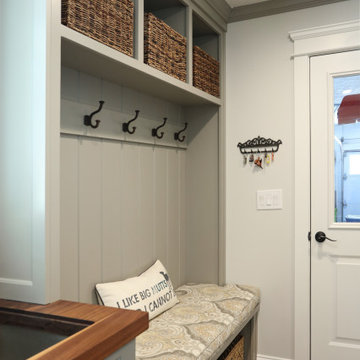
Laundry room and mudroom combination. Including tall pantry storage cabinets, bench and storage for coats.
Photo of a mid-sized traditional galley laundry room in Atlanta with an utility sink, recessed-panel cabinets, grey cabinets, wood benchtops, grey walls, porcelain floors, brown floor and multi-coloured benchtop.
Photo of a mid-sized traditional galley laundry room in Atlanta with an utility sink, recessed-panel cabinets, grey cabinets, wood benchtops, grey walls, porcelain floors, brown floor and multi-coloured benchtop.
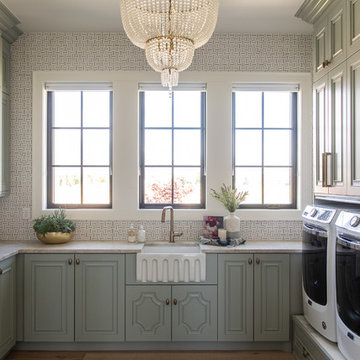
Photo of a country u-shaped dedicated laundry room in Salt Lake City with a farmhouse sink, raised-panel cabinets, green cabinets, multi-coloured walls, medium hardwood floors, a side-by-side washer and dryer, brown floor and beige benchtop.
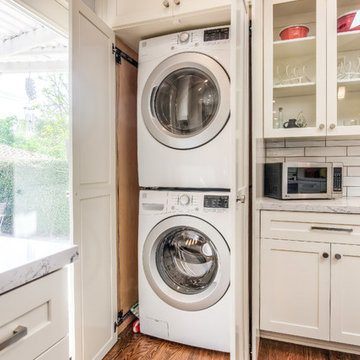
The kitchen includes a custom built cabinet for the washer and dryer extra storage for all laundry needs.
Inspiration for a transitional laundry cupboard in Los Angeles with a farmhouse sink, shaker cabinets, white cabinets, quartz benchtops, white walls, medium hardwood floors, a stacked washer and dryer, brown floor and white benchtop.
Inspiration for a transitional laundry cupboard in Los Angeles with a farmhouse sink, shaker cabinets, white cabinets, quartz benchtops, white walls, medium hardwood floors, a stacked washer and dryer, brown floor and white benchtop.
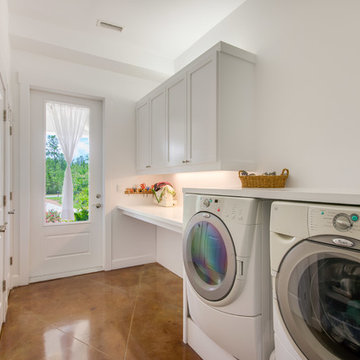
Mark Koper
Mid-sized contemporary galley dedicated laundry room in Other with shaker cabinets, white cabinets, laminate benchtops, white walls, concrete floors, a side-by-side washer and dryer and brown floor.
Mid-sized contemporary galley dedicated laundry room in Other with shaker cabinets, white cabinets, laminate benchtops, white walls, concrete floors, a side-by-side washer and dryer and brown floor.
Beige Laundry Room Design Ideas with Brown Floor
1